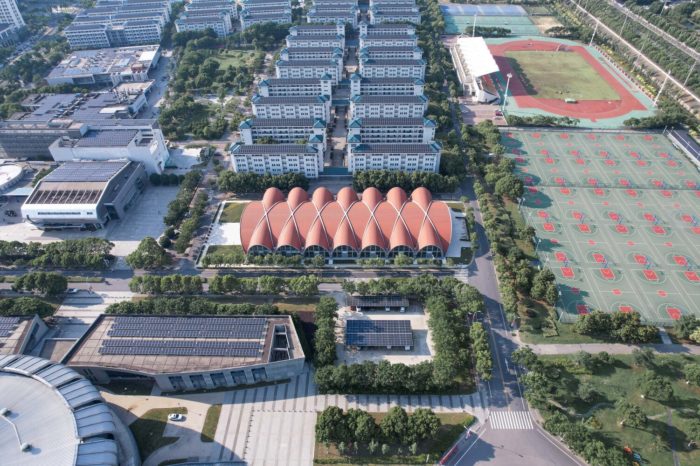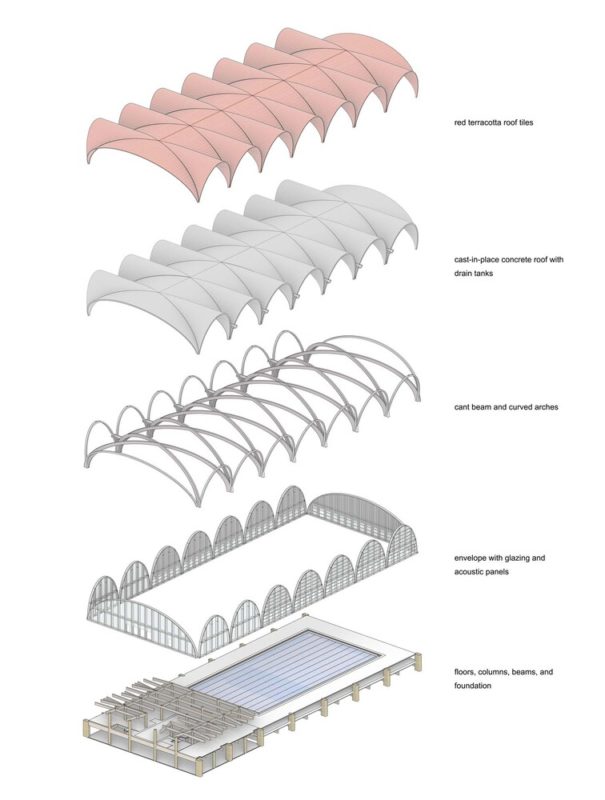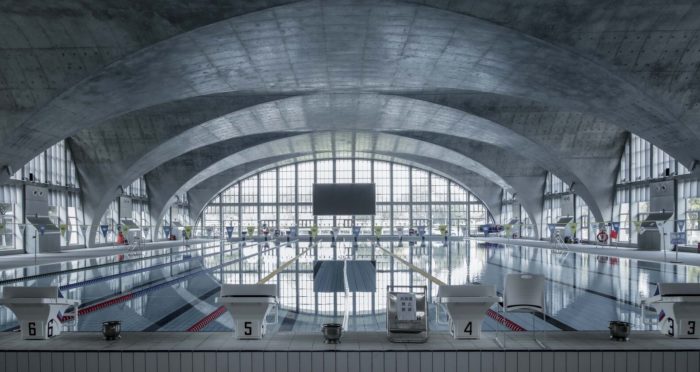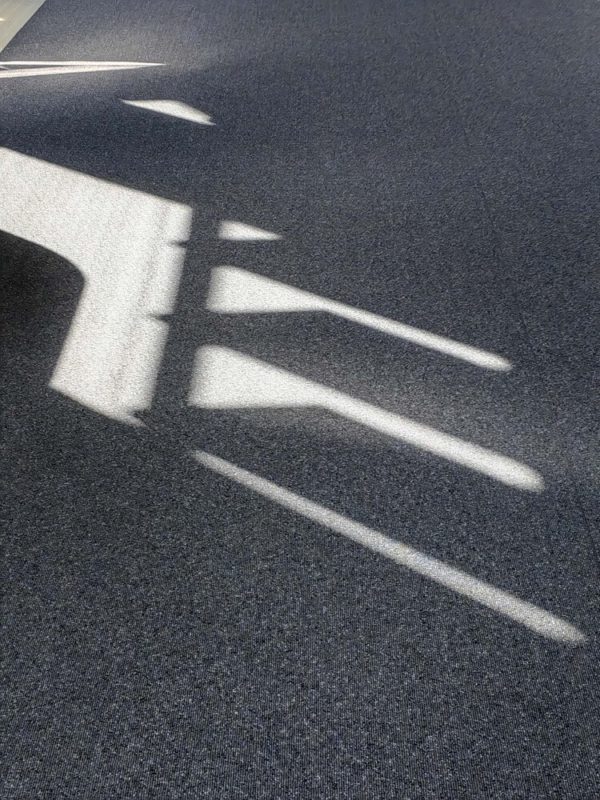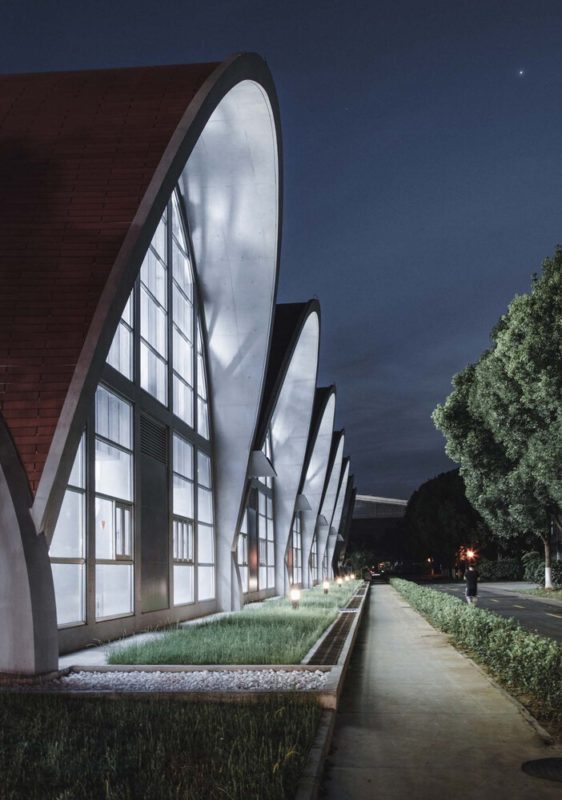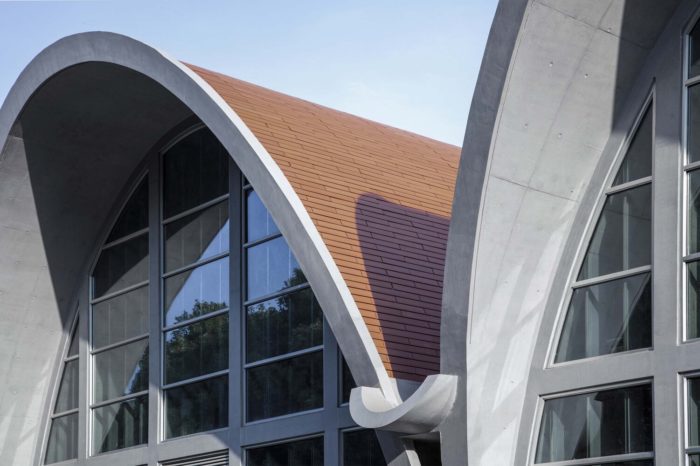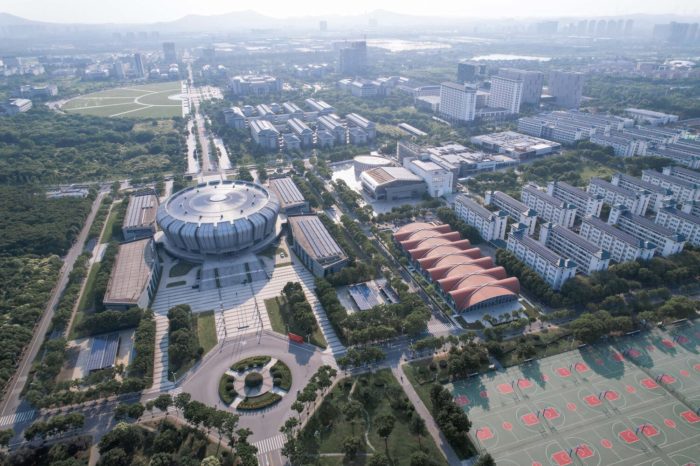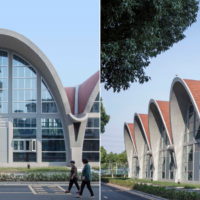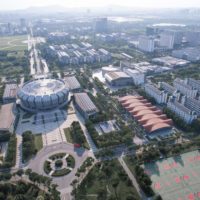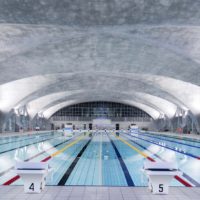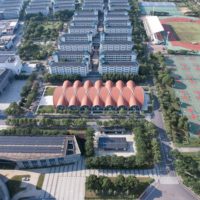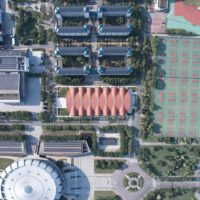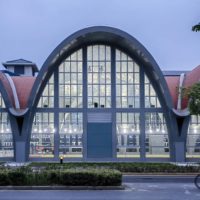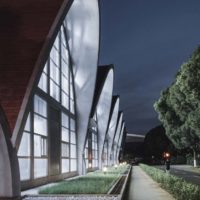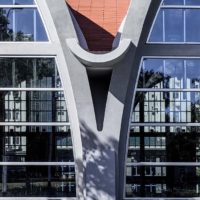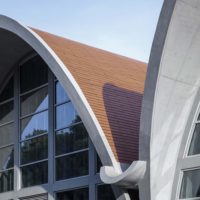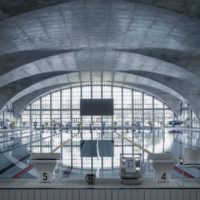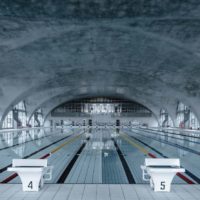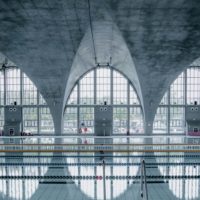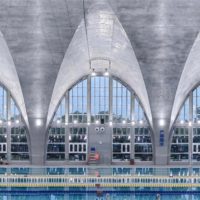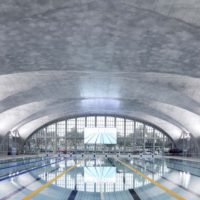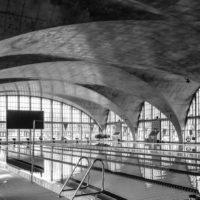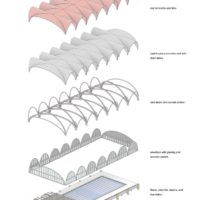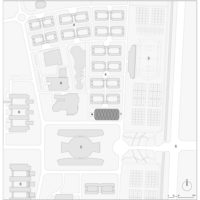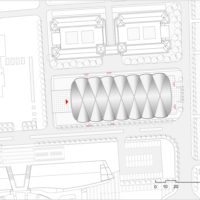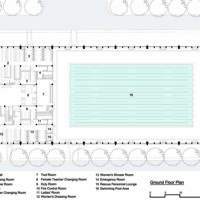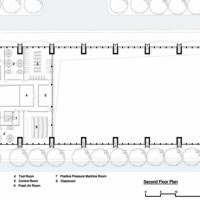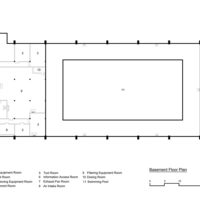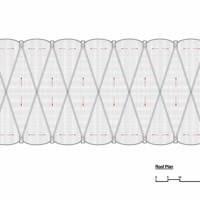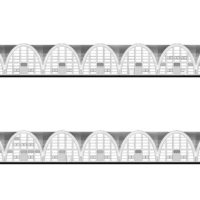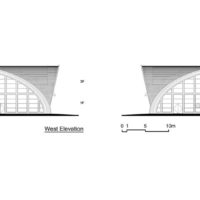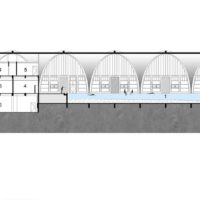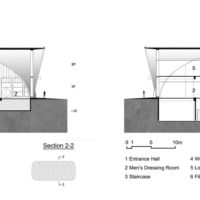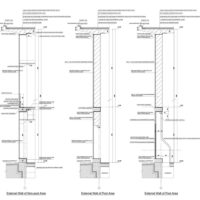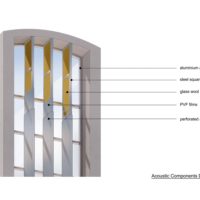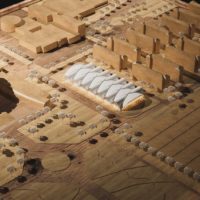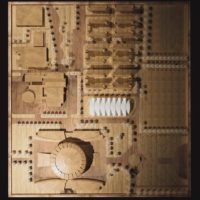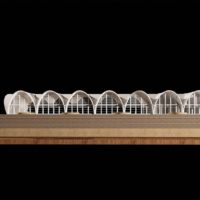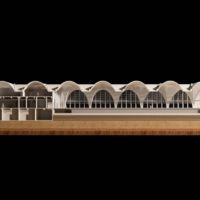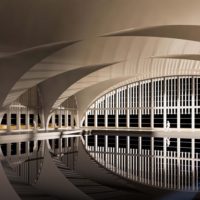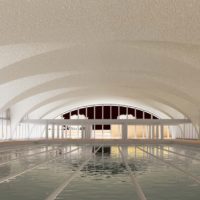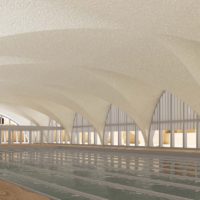The Natatorium of Southeast University, nestled near the east gate of the Jiulonghu Campus, stands proudly on the north side of the gymnasium. As a remarkable landmark, it proudly claims the title of being the inaugural indoor swimming facility in the esteemed history of Southeast University.
The Natatorium of Southeast University’s Design Concept
In a campus where sprawling sports edifices can sometimes appear imposing, the design philosophy behind the Natatorium of Southeast University is to integrate it with its surroundings harmoniously. To achieve this, a striking arrangement of continuous circular arches was employed, ingeniously breaking down the structure’s volume and eliminating any sense of alienation. This architectural marvel takes the shape of a vibrant flower, composed of seven repeating forms, exuding a lively and inviting aura. An exciting departure from convention is the absence of a traditional “roof,” as the roof and walls seamlessly meld into one unified entity.
Internally, the Natatorium of Southeast University transforms into an arena of fluidity and rhythm. Its curved surfaces create a captivating spatial cadence. The dynamic presence of swimmers, juxtaposed with the static grandeur of the concrete structure, forms an engaging interplay. Natural light dances through louvers, casting captivating geometric shadows, all contributing to a distinctive ambiance.
This architectural masterpiece serves as a vibrant hub for fitness and aquatic activities on campus. The Natatorium of Southeast University’s layout is a rectangular marvel, housing a standard 20×50-meter swimming pool, with water circulation machinery cleverly concealed underground. The ground floor hosts changing rooms and the pool, while the second floor accommodates a gym and classrooms.
During the meticulous construction process, cast-in-place concrete was the material of choice. This method demanded extensive manual formwork preparation. The imposing scaffolding, soaring more than 10 meters high and spanning 120×40 meters, was an architectural spectacle. The daring act of casting curved arches in mid-air challenged industrial norms. Each arch gracefully met the ground, and the surplus concrete was artfully “sheared” to create natural arch bottoms, an impossible feat through conventional assembly.
The Natatorium of Southeast University’s primary challenges revolved around span and moisture. Concrete curved arches emerged as the solution, efficiently meeting structural requirements while impervious to pool moisture’s corrosive effects. An unconventional approach to lighting was employed, with no ceiling fixtures; instead, all lighting fixtures were mounted on the sides. The concrete surfaces remained devoid of paint or embellishments, allowing the materials’ authenticity to shine through.
Using modern technology, the building’s skin features dry-hung red terracotta tiles forged at scorching temperatures of 1200 degrees Celsius. These tiles promise sustainability, with a lifespan of up to 150 years. Their scale mirrors traditional bricks, employing cross-peak splicing techniques, creating an artisanal contrast to the monumental concrete structure. Every material showcases its natural hues, making the design inseparable from the building.
In construction economics, this thoughtful approach translates into significant long-term cost savings. Hence, genuinely outstanding architecture need not be extravagant or ostentatious; it simply needs to encapsulate the essence of purity and authenticity, a testament to the very core of nature. The Natatorium of Southeast University is a living testament to this enduring philosophy.
Project Info:
- Architects: SEU-ARCH Zhou Qi Studio
- Area: 5650 m²
- Year: 2022
- Lead Architect: Qi Zhou
- Design Team: Jun Yang, Wenjun Yang, Die Hu, Xiuzhang Fu, Yangbo Guo, Xiang Li, Benlin Zhang, Zhihu Ma, Chuanguo Zang
- Mep & Hvac Consultants: Architects & Engineers Co., Ltd. of Southeast University
- Structure Engineers: Architects & Engineers Co., Ltd. of Southeast University
- Construction Organization: Nanjing Hongya Construction
- City: Nan Jing
- Country: China
- Courtesy of SEU-ARCH Zhou Qi Studio
- Courtesy of SEU-ARCH Zhou Qi Studio
- Courtesy of SEU-ARCH Zhou Qi Studio
- Courtesy of SEU-ARCH Zhou Qi Studio
- Courtesy of SEU-ARCH Zhou Qi Studio
- Courtesy of SEU-ARCH Zhou Qi Studio
- Courtesy of SEU-ARCH Zhou Qi Studio
- Courtesy of SEU-ARCH Zhou Qi Studio
- Courtesy of SEU-ARCH Zhou Qi Studio
- Courtesy of SEU-ARCH Zhou Qi Studio
- Courtesy of SEU-ARCH Zhou Qi Studio
- Courtesy of SEU-ARCH Zhou Qi Studio
- Courtesy of SEU-ARCH Zhou Qi Studio
- Courtesy of SEU-ARCH Zhou Qi Studio
- Courtesy of SEU-ARCH Zhou Qi Studio
- Courtesy of SEU-ARCH Zhou Qi Studio
- Courtesy of SEU-ARCH Zhou Qi Studio
- Exploded Diagram.
- Site Plan.
- Plan.
- 1F plan.
- 2F plan.
- BF plan.
- RF plan.
- Elevation.
- Elevation.
- Section.
- Section.
- Roof Construction Details.
- Section Details.
- Acoustic Component Details.
- Model.
- Model.
- Model Elevation.
- Model Section.
- Model Interior.
- Model Interior.
- Model Interior.


