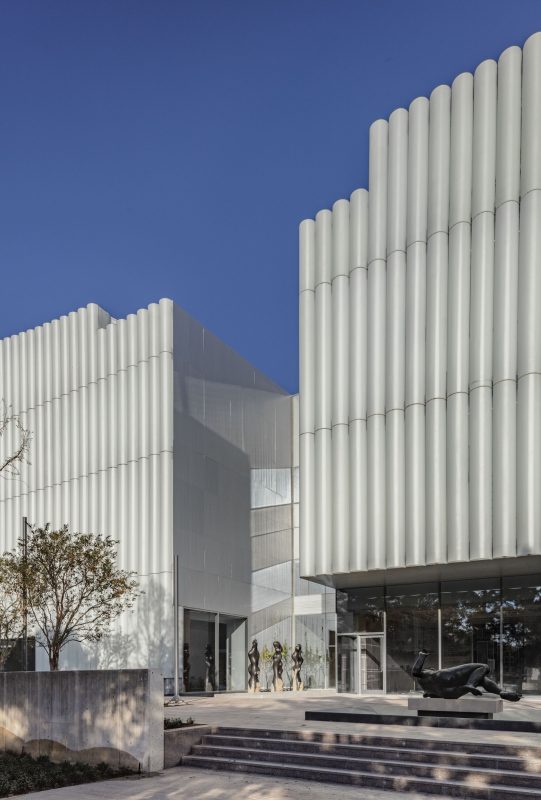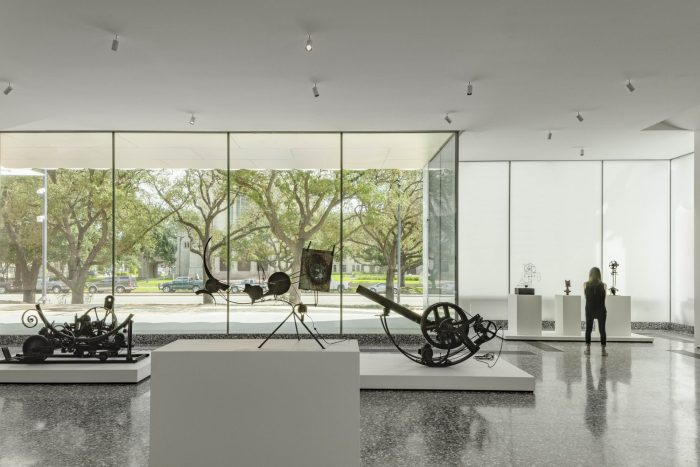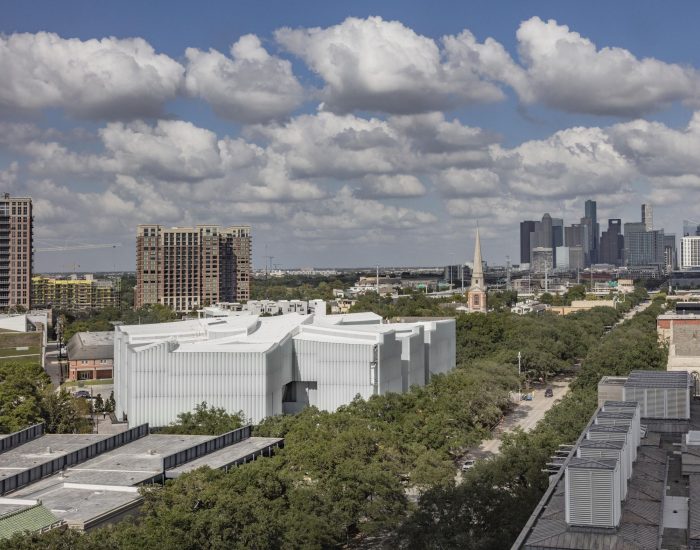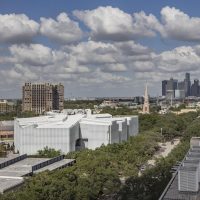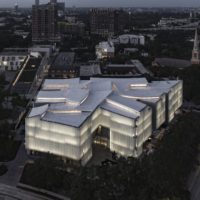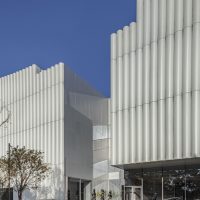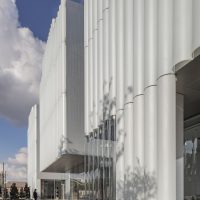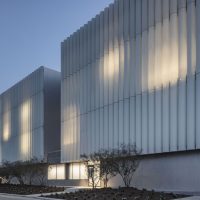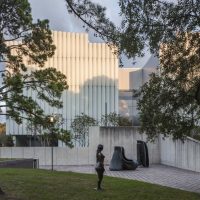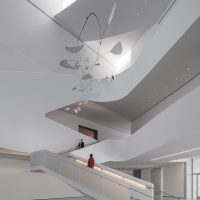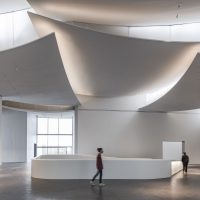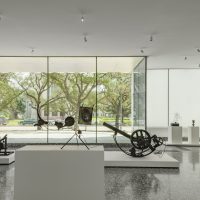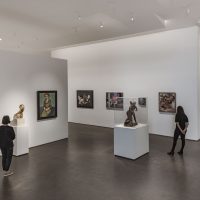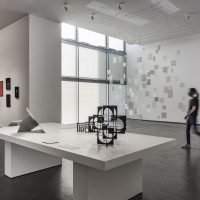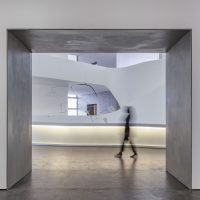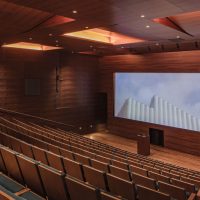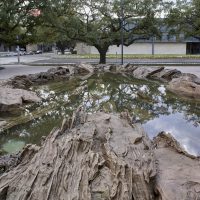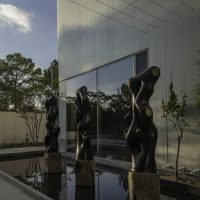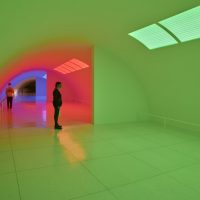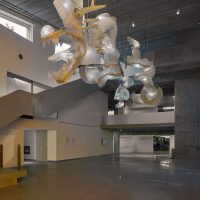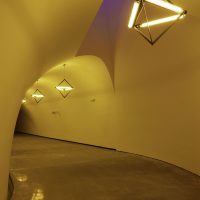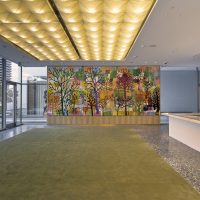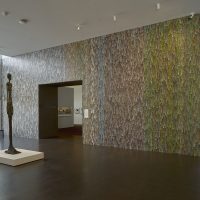Nancy and Rich Kinder Museum
Designed to display the Museum’s collections of modern and contemporary art, the three-story, 237,213-square-foot Nancy and Rich Kinder Building, designed by Steven Holl Architects, houses 102,366 square feet of exhibition space on its two upper floors, its entry-level and two underground pedestrian tunnels.
Of 183,528 square feet in total program space, 56 percent is committed to the display of works of art and the 215-seat theater for film screenings. Underground parking comprises 53,685 square feet.
Additional features include a restaurant and café overlooking the Lillie and Hugh Roy Cullen Sculpture Garden, designed by Isamu Noguchi. The pair of pedestrian tunnels connect the Kinder Building to the Museum’s existing gallery buildings and the new Glassell School of Art.
Project Info:
Architects: Steven Holl Architects
Location: Houston,United States
Area: 237213 ft²
Project Year: 2020
Photographs: Richard Barnes, courtesy of the Museum of Fine Arts, Houston
Manufacturers: Terrazzo & Marble
- Photography by © Richard Barnes, courtesy of the Museum of Fine Arts, Houston
- Photography by © Richard Barnes, courtesy of the Museum of Fine Arts, Houston
- Photography by © Richard Barnes, courtesy of the Museum of Fine Arts, Houston
- Photography by © Richard Barnes, courtesy of the Museum of Fine Arts, Houston
- Photography by © Richard Barnes, courtesy of the Museum of Fine Arts, Houston
- Photography by © Richard Barnes, courtesy of the Museum of Fine Arts, Houston
- Photography by © Richard Barnes, courtesy of the Museum of Fine Arts, Houston
- Photography by © Richard Barnes, courtesy of the Museum of Fine Arts, Houston
- Photography by © Richard Barnes, courtesy of the Museum of Fine Arts, Houston
- Photography by © Richard Barnes, courtesy of the Museum of Fine Arts, Houston
- Photography by © Richard Barnes, courtesy of the Museum of Fine Arts, Houston
- Photography by © Richard Barnes, courtesy of the Museum of Fine Arts, Houston
- Photography by © Richard Barnes, courtesy of the Museum of Fine Arts, Houston
- Photography by © Richard Barnes, courtesy of the Museum of Fine Arts, Houston
- Photography by © Richard Barnes, courtesy of the Museum of Fine Arts, Houston
- Photography by © Richard Barnes, courtesy of the Museum of Fine Arts, Houston
- Photography by © Richard Barnes, courtesy of the Museum of Fine Arts, Houston
- Photography by © Richard Barnes, courtesy of the Museum of Fine Arts, Houston
- Photography by © Richard Barnes, courtesy of the Museum of Fine Arts, Houston
- Photography by © Richard Barnes, courtesy of the Museum of Fine Arts, Houston


