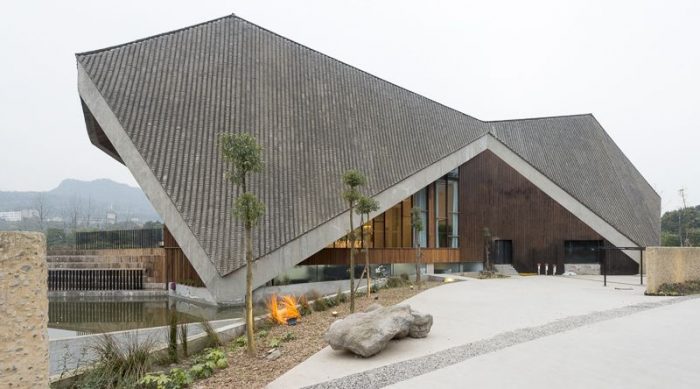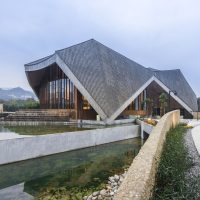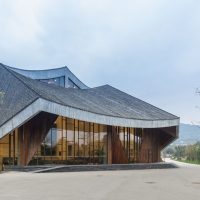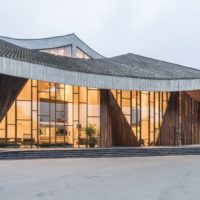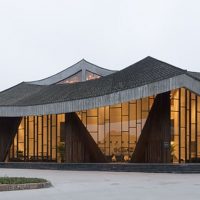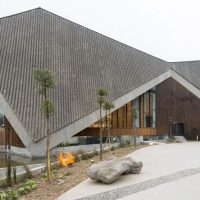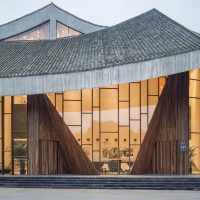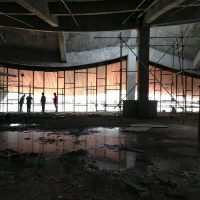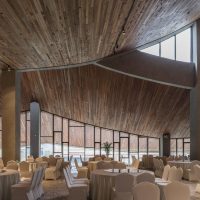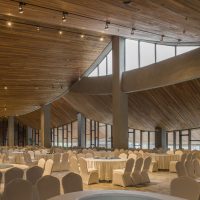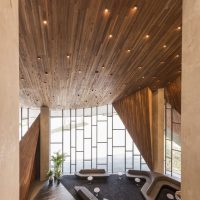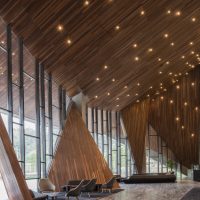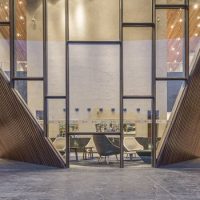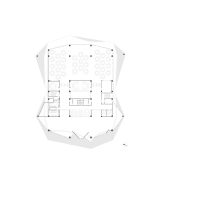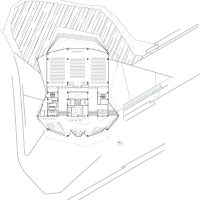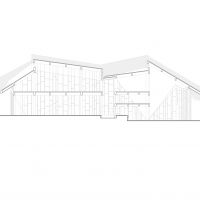MuWeCo designed by AIM Architecture, Tucked below the foothills of the Luo Fu Shan range, in Sichuan, China, lies Fushengyu Hot springs Resort. A visit to Sichuan isn’t necessary to realize the stunning beauty of the region (but we definitely recommend it!) but from our first visit, it was clear the landscape would be a great influence on the site and its design.
Tucked below the foothills of the Luo Fu Shan range, in Sichuan, China, lies Fushengyu Hot springs Resort. A visit to Sichuan isn’t necessary to realize the stunning beauty of the region (but we definitely recommend it!) but from our first visit, it was clear the landscape would be a great influence on the site and its design.
Architecturally speaking, the spa site is an ensemble project. There is the main spa building, villas, small apartments, and a building we call MuWeCo. Set slightly to the side of the grounds, but no less important, this building is a multi-functional structure that houses a wedding hall, a small museum, and a conference space.
The vaulted roof is striking against the natural landscape and evokes the feeling of being under a big tent, rather than inside a big building, which suits a stay in the mountains.
The dramatic entrance and lobby provides a strong sense of place, however, and eventually opens the vantage point with a large deck with 360-degree views to the spa and surrounding natural area.
There’s space for a party or a quiet moment with a view under this big top – the sophisticated, warm interiors and excellent views invite both.
Planks of timber and cork line the walls, and local river stones are pressed into the flooring so no matter where guests are, they are never distanced from the great outdoors.
AIM was responsible for the architecture, planning, design, and interior design for this site, and it remains a strong example of the kind of full-scale concepts we have brought to life over the last 10 years. People visit spas for rest and relaxation, and this design opportunity allowed us to re-imagine nature and landscape as public spaces, and our relationship to both. The architecture provides a contrast to the stunning scenery and has proven to be a lasting and beautiful space for wellness.
Project Info:
Architects: AIM Architecture
Location: Mianyang, Sichuan, China
Lead Architects: Wendy Saunders, Vincent de Graaf, German Roig, Ivan Yu, Leonardo Colluci, Allan Yang, Claudia Juhre, Zoe Zhu, June Deng, Andrew Irwin, Shelley Mock, Dongker, Liat Goldman, Ted Zhang, Kno Zhuang, Daniel Duan, Toni Pavic, Jiao Yan
Client: Onesun LTD
Area: 5820.0 m2
Project Year: 2015
Photographs: Dirk Weiblen
Project Name: MuWeCo
- photography by © Dirk Weiblen
- photography by © Dirk Weiblen
- photography by © Dirk Weiblen
- photography by © Dirk Weiblen
- photography by © Dirk Weiblen
- photography by © Dirk Weiblen
- photography by © Dirk Weiblen
- photography by © Dirk Weiblen
- photography by © Dirk Weiblen
- photography by © Dirk Weiblen
- photography by © Dirk Weiblen
- photography by © Dirk Weiblen
- Muweco Building 2F Plan Final
- Master plan Final
- Section Final



