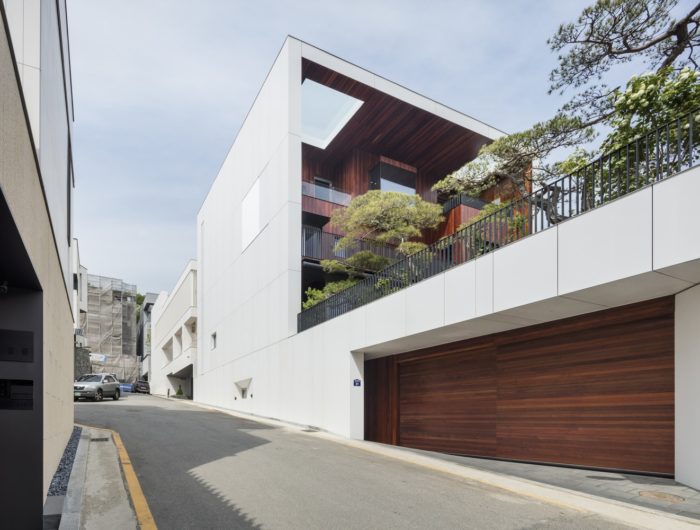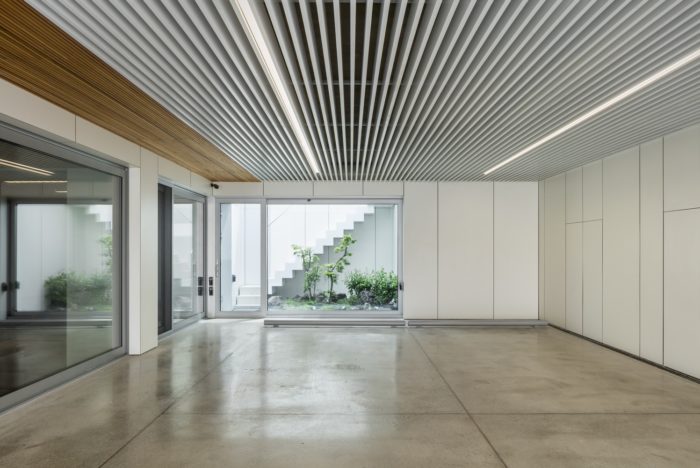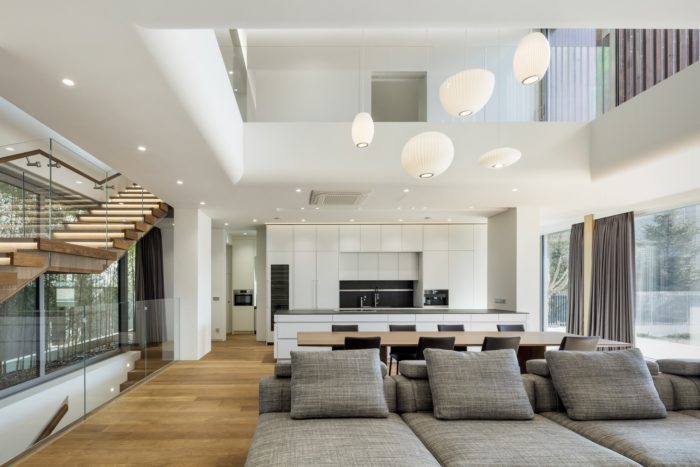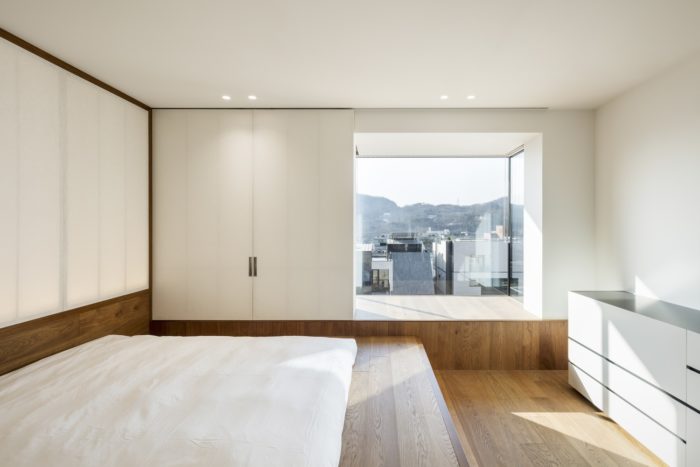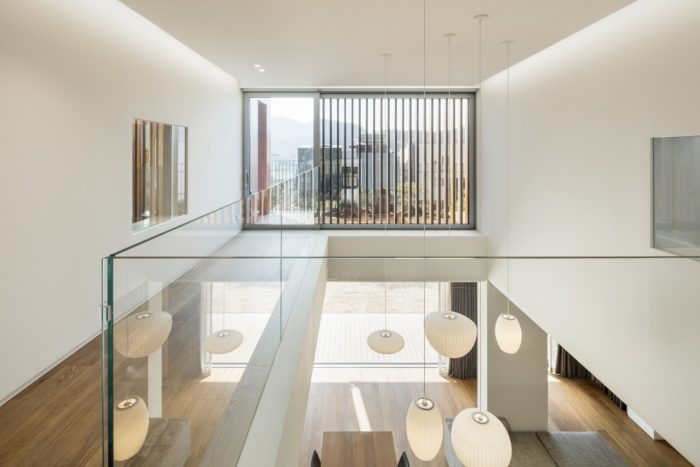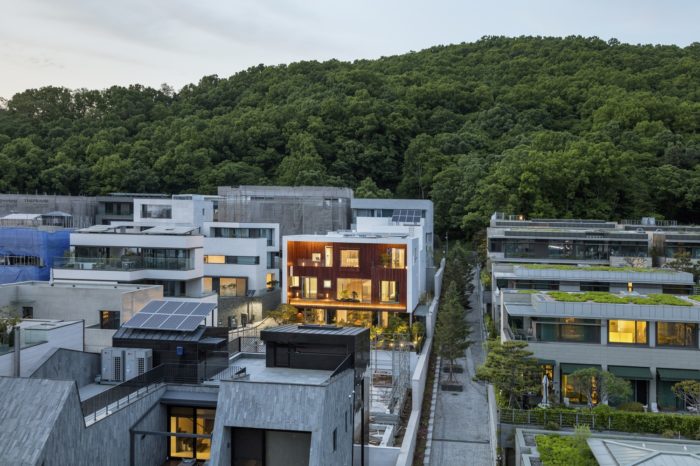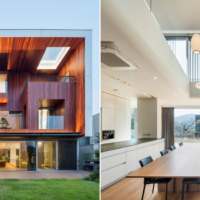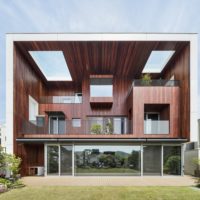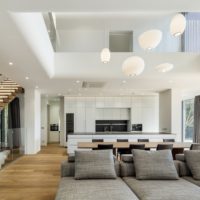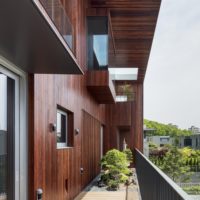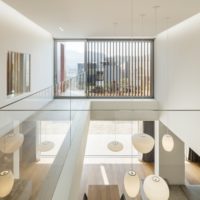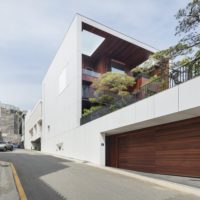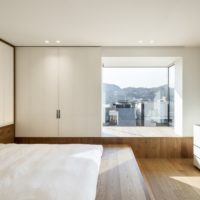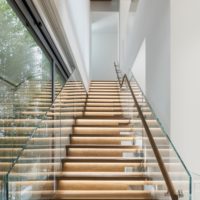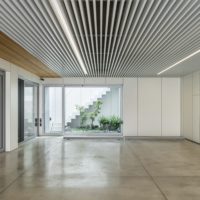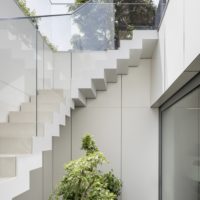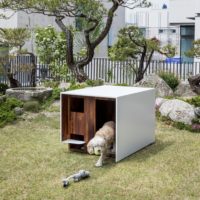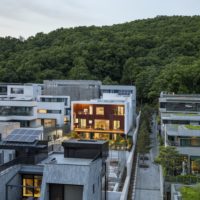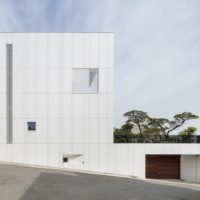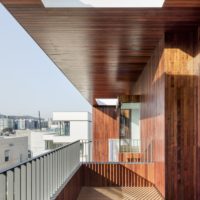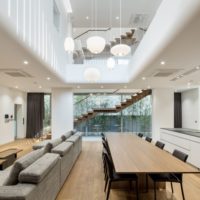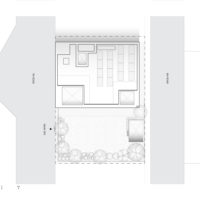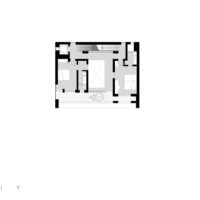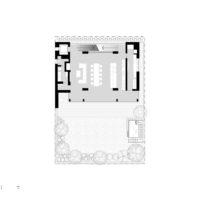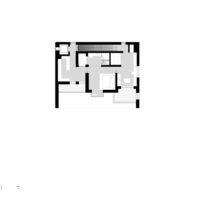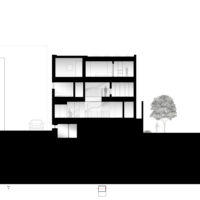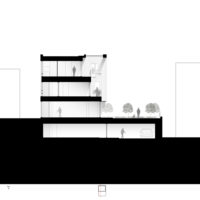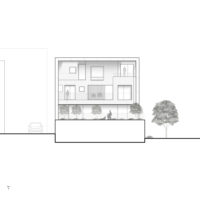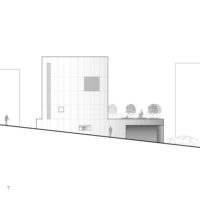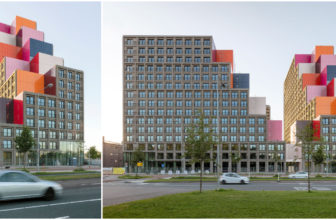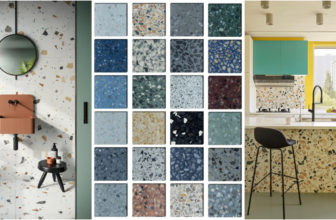The Unjung-dong housing complex boasts an ingenious architectural gem, the Multi Terrace House, strategically nestled on a sloping site. This distinctive residence challenges the conventional boundaries between single-family homes and apartments by redefining the yard concept.
The Multi Terrace House’s Design Concept
The Multi Terrace House leverages the natural variation in ground levels, seamlessly fashioning an exclusive front yard on the first floor, achieved through the subtle elevation difference from the road. This ingenious design not only creates a private haven but also amplifies the yard’s utility.
In contrast to the recent trend of perimeter block housing, which encloses homes with narrow courtyards and walls, the Multi Terrace House maximizes the site’s advantages by harmonizing open and private spaces. This approach optimizes space utilization without sacrificing the feeling of openness.
The clients, a married couple with two children and an exuberant dog, yearned for a harmonious abode where their children could visit freely and their canine companions could frolic safely. The building strategically positions itself on the site’s northern edge, crafting a sun-kissed south-facing yard. The ground floor seamlessly merges the living room, kitchen, and an inviting void space, ideal for family gatherings. Abundant windows on the north and south sides unite the living room, deck, backyard, and front yard into a unified living space.
Upstairs, the second floor caters to the children, with separate rooms for the son and daughter encircling a central family room and the void space. Interior windows facilitate connectivity between rooms and the living area, while each bedroom extends onto its terrace, establishing a direct link to the lush yard.
The third floor is a haven for the couple, centered around a main bedroom. Flanking this serene space are two private rooms, each with its terrace, mirroring the second floor’s design. Rather than a patio, the main bedroom boasts a protruding window, offering a picturesque view of the yard.
The Multi Terrace House is a masterful blend of innovative architecture and practical living. It provides a haven for a family and their beloved dog while celebrating the beauty of an open yet private yard.
Project Info:
- Architects: Hyunjoon Yoo Architects
- Area: 429 m²
- Year: 2021
- Photographs: Kyungsub Shin
- Manufacturers: Eagon, Merbau, grc
- Lead Architects: Hyunjoon Yoo, Jiyoung Jon
- Structure Engineers: SEN Engineering Group
- Civil Engineers: ANAM ENG
- Interior Designers: Kieda Partners, LSB design
- Builders: JEHYO
- City: Seongnam-si
- Country: South Korea
- © Kyungsub Shin
- © Kyungsub Shin
- © Kyungsub Shin
- © Kyungsub Shin
- © Kyungsub Shin
- © Kyungsub Shin
- © Kyungsub Shin
- © Kyungsub Shin
- © Kyungsub Shin
- © Kyungsub Shin
- © Kyungsub Shin
- © Kyungsub Shin
- © Kyungsub Shin
- © Kyungsub Shin
- © Kyungsub Shin
- Plan – Site. © Hyunjoon Yoo Architects
- Plan – 2nd floor. © Hyunjoon Yoo Architects
- Plan – Basement. © Hyunjoon Yoo Architects
- Plan – 1st floor. © Hyunjoon Yoo Architects
- Plan – 3rd floor. © Hyunjoon Yoo Architects
- Section A. © Hyunjoon Yoo Architects
- Section B. © Hyunjoon Yoo Architects
- Elevation South. © Hyunjoon Yoo Architects
- Elevation West. © Hyunjoon Yoo Architects



