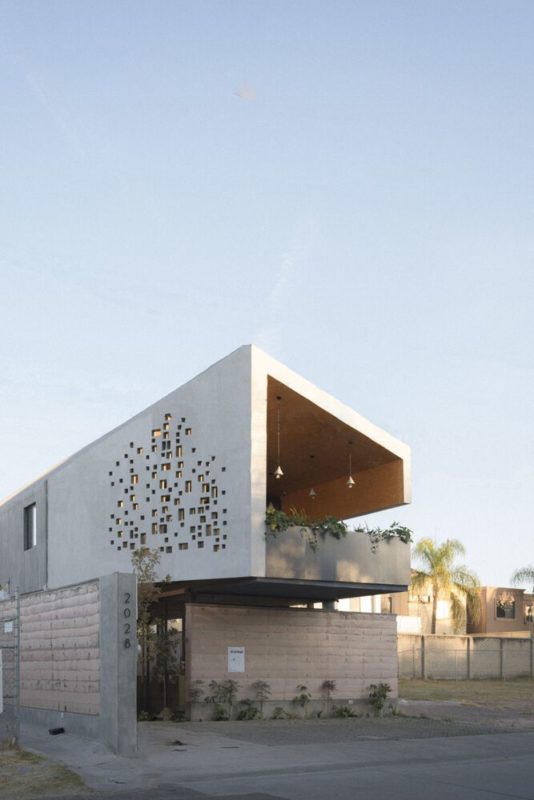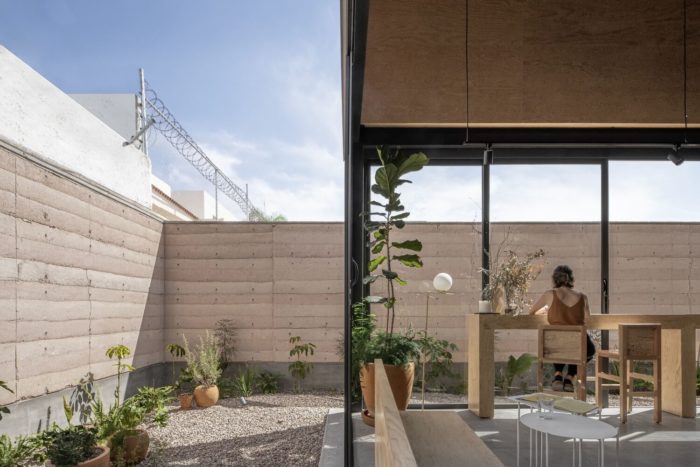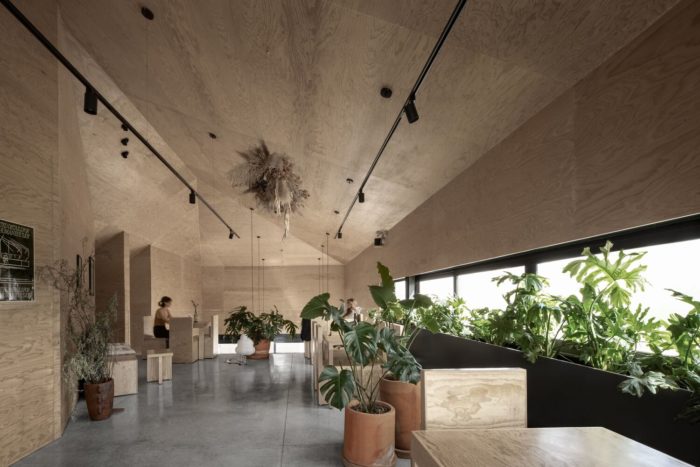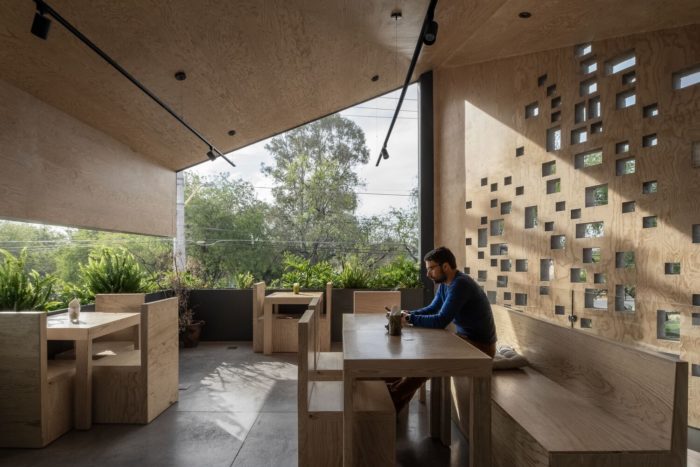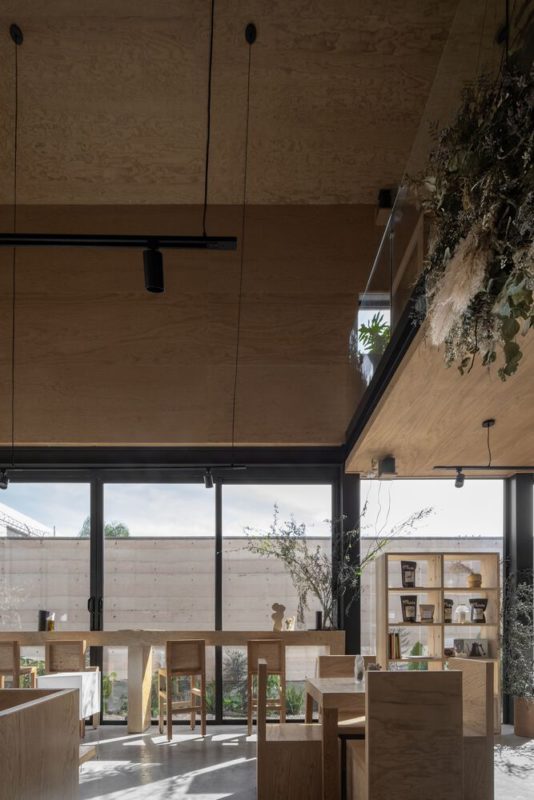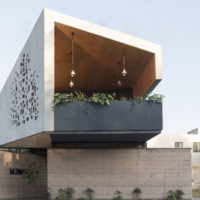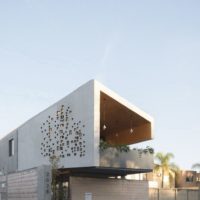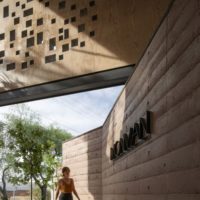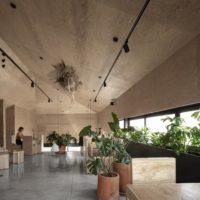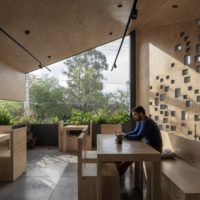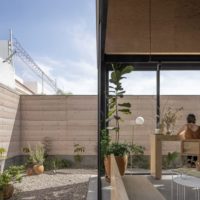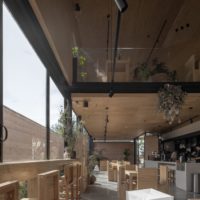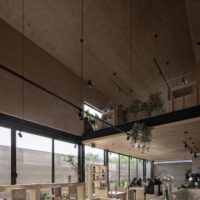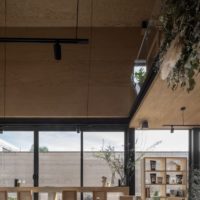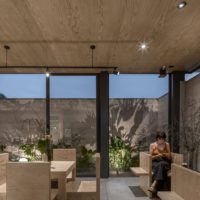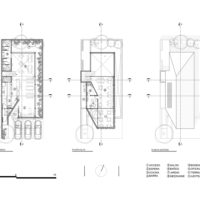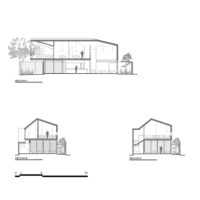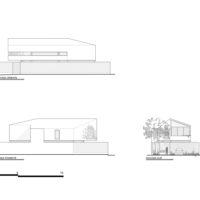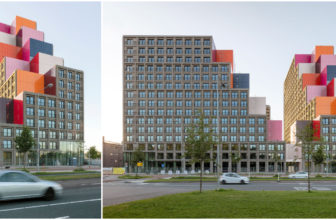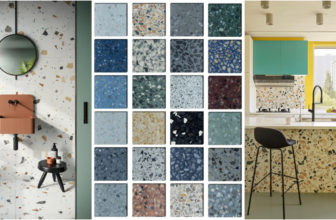The Monman Café project in Aguascalientes is a testament to architectural ingenuity and a commitment to fostering a unique and intimate experience. Nestled within a 10x25m plot in the city’s northern part, this café spans two levels over an area of 250.00 m2, dedicated to offering specialty coffee and a tranquil atmosphere.
Monman Café’s Design Concept
Upon entering the Monman Café, you’re greeted by a distinct blend of natural elements and design prowess. The ground floor entrance is restricted by an earthy wall that winds around the space, creating a sense of enclosure. In the heart of this level lies a central oasis, a small garden that provides a serene escape from the outside world. Here, the aromas of coffee blend seamlessly with the surrounding greenery and the earthy and wooden architectural elements. The daily musical accompaniment further enriches the sensory experience.
As you ascend the staircase, a mezzanine reveals itself, extending gracefully over the façade and creating a soaring double-height space at the rear. This innovative design expands the dining area and connects patrons with the natural beauty of a wooded stream to the south. The roof, with its small perforations that allow for the growth of incorporated trees, adds to the café’s allure, casting dappled sunlight inside in a “Komorebi” effect.
The Monman Café’s commitment to sustainability is evident in its choice of materials. Earth walls crafted from locally excavated components minimize the ecological footprint, while a lush central core reduces the need for ground-level supports. The wooden envelope is strategically oriented for cross-ventilation, offering climate comfort and protection from harsh sunlight.
The Monman Café is a meticulously designed space that beckons visitors to immerse themselves in an atmosphere that heightens the senses, encourages social interaction, and invites relaxation, all while savoring a delightful cup of coffee. It is a testament to the seamless fusion of architecture, nature, and human experience.
Project Info:
-
Architects: Arkylab
- Area: 5274 ft²
- Year: 2022
-
Photographs: Emilio Rosas, Paulina Ojeda
-
Lead Architect: Luis Moran
-
Team: Rodrigo Pedrajo, Alitzel Loera, Andrés Ochoa, Grecia Rodriguez, Braulio Ortiz, IrIán Reyes, Daniel Valerio, Guillermo Morán, Pablo Barrera, Daniel Acevedo
-
Structural Design: Ing Francisco Javier Sandoval
-
Construction: Edgar Cantú ICEC
-
City: Aguascalientes
-
Country: Mexico
- © Emilio Rosas
- © Emilio Rosas
- © Paulina Ojeda
- © Paulina Ojeda
- © Paulina Ojeda
- © Paulina Ojeda
- © Paulina Ojeda
- © Paulina Ojeda
- © Paulina Ojeda
- © Paulina Ojeda
- Plans. © LM Arkylab
- Sections. © LM Arkylab
- Façades. © LM Arkylab


