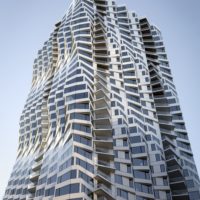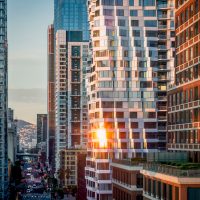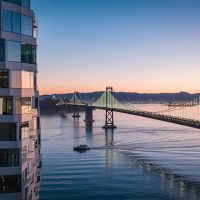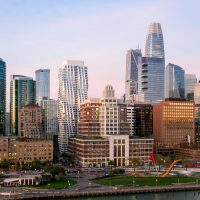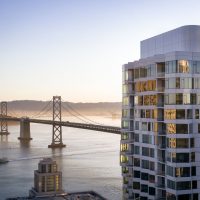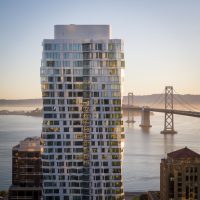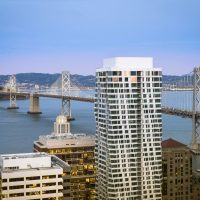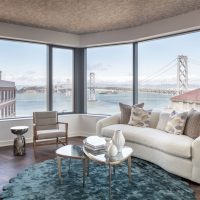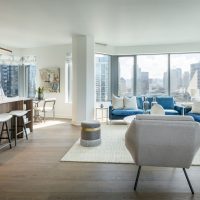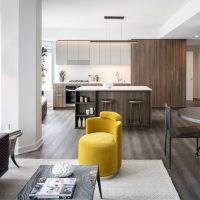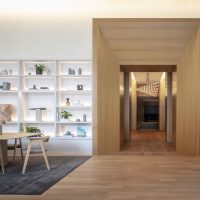MIRA Tower
Located at the corner of Spear and Folsom, MIRA offers creative design, distinctive layouts, and expansive views. MIRA features a twisting façade and luxury condominium homes that are fresh and forward-thinking, offering residents an opportunity to own a part of an architecturally iconic building in San Francisco. Developed by Tishman Speyer, MIRA is their latest in a series of high-quality condominium properties where SoMa meets the Embarcadero. This inspired community will include a 40-floor luxury tower of residences topped by a Panorama Collection of penthouse homes offering stunning views and expansive floor plans.
Mira has 392 apartment units as two- and three-bedroom condominiums. In the photos, apartments have white walls, wood floors, white counters and dark wood kitchen cabinets and bathroom vanities.
Structural pillars have angular shapes with eight or six sides.
Other amenities include a rooftop deck, fitness centre, children’s playroom, attended lobby, conference room and valet parking. There are also shops located on its ground level.
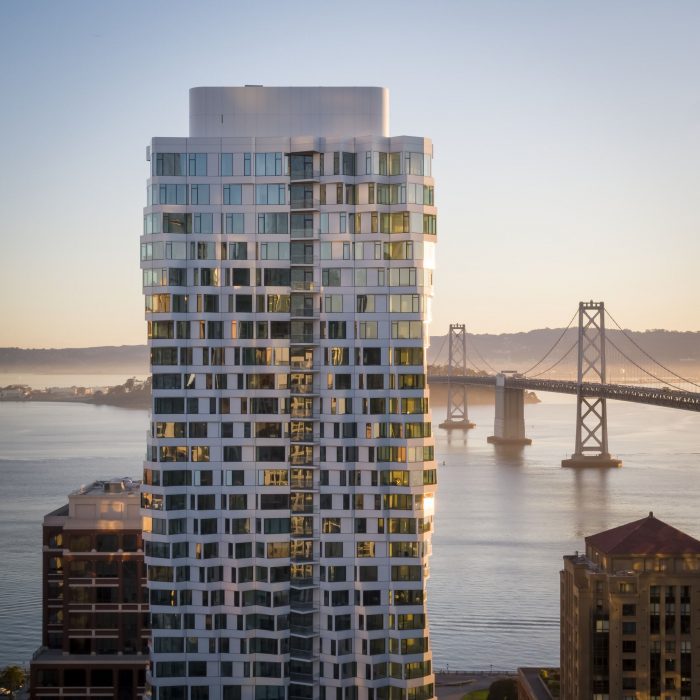
Photography by © Scott Hargis
Just steps from the Embarcadero, MIRA delivers convenient access to San Francisco’s wealth of extracurricular activities including waterfront recreation, the city’s buzzing nightlife, and restaurants, luxury retailers, iconic landmarks, and local sports and entertainment venues.
The property offers valeted and secure underground parking and is situated within walking distance of myriad transportation alternatives including the Salesforce Transit Center, SF Ferry services, BART, MUNI, and Bikeshare, with a projected Walk Score® of 91, Bike Score® of 86, and Transit Score® of 100.
San Francisco’s Jeff Schlarb Design Studio has decorated model units at Mira, and Mexico City studios Esrawe and EWE also collaborated on custom-made pieces to furnish the lobby and lounge.
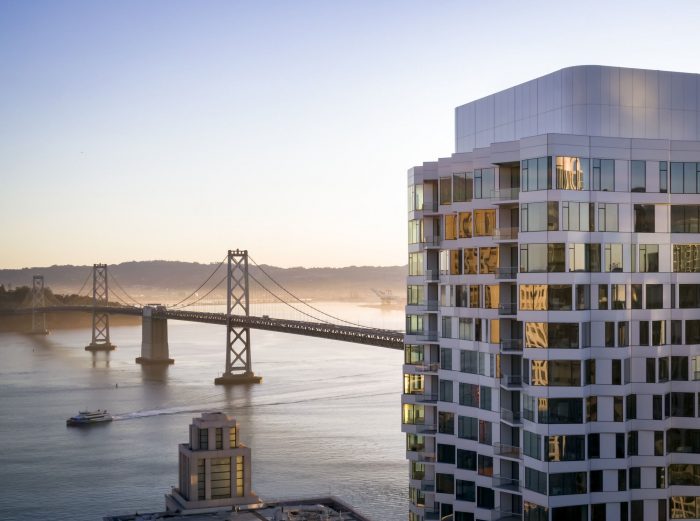
Photography by © Scott Hargis
To realize the geometric complexity of the project’s dynamic, white curtain wall, a modular façade system consisting of families of units was created that repeats every 11 floors. The engineering process was adapted from the aerospace industry to achieve the exceptionally flat and clean look of the curtain wall’s Italian-made white panels.
The curtain wall is a part of a distinctive, spiraling design that transforms San Francisco’s skyline with large bay windows that twist up the building’s façade to offer residents sweeping views of San Francisco Bay, the Bay Bridge, and the City. “Reinterpreting the classic bay windows of San Francisco, our design amplifies the dynamic quality of the neighborhood,” says Jeanne Gang, founding principal of Studio Gang.
The twisted and curved windows that form the exterior of Mira are intended to be a reinterpretation of the city’s bay windows. Inside, they offer views of San Francisco Bay and the Bay Bridge that connects to Oakland.
“Spiraling all the way up this 400-foot tower, bay windows create unique spaces in every residence that offer fresh air, expansive views, and changing qualities of light throughout the day.”
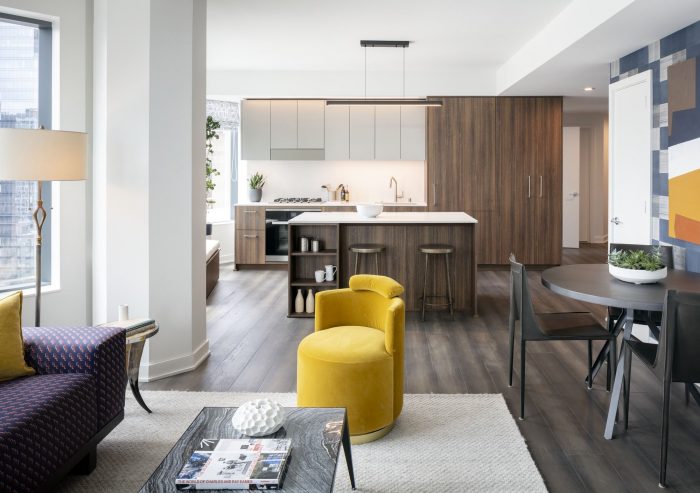
Photography by © Scott Hargis
Project Info
Architects: Studio Gang
Location: San Francisco, United States
Project Year: 2020
Photography: Scott Hargis
- Photography by © Scott Hargis
- Photography by © Scott Hargis
- Photography by © Scott Hargis
- Photography by © Scott Hargis
- Photography by © Scott Hargis
- Photography by © Scott Hargis
- Photography by © Scott Hargis
- Photography by © Scott Hargis
- Photography by © Scott Hargis
- Photography by © Scott Hargis


