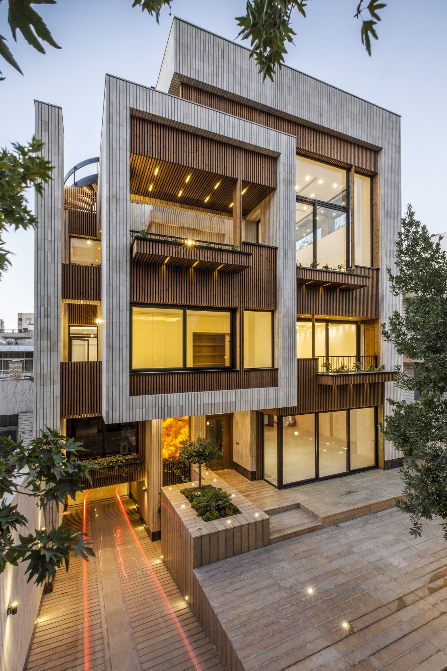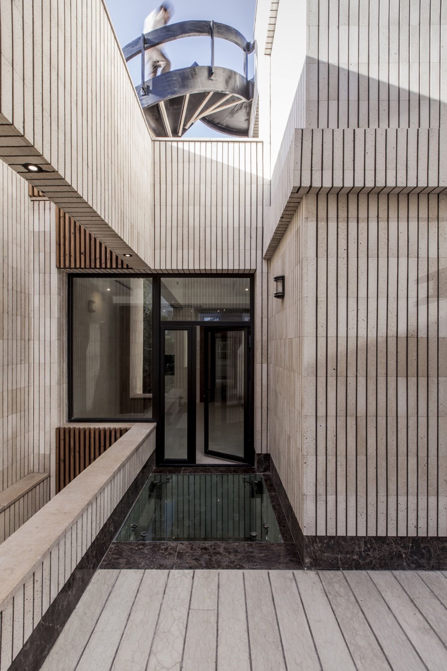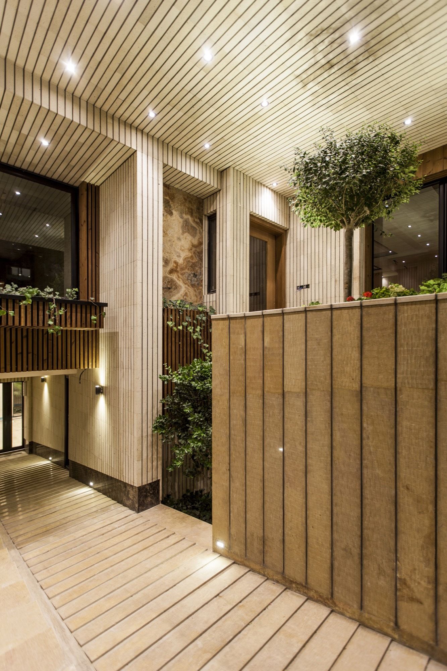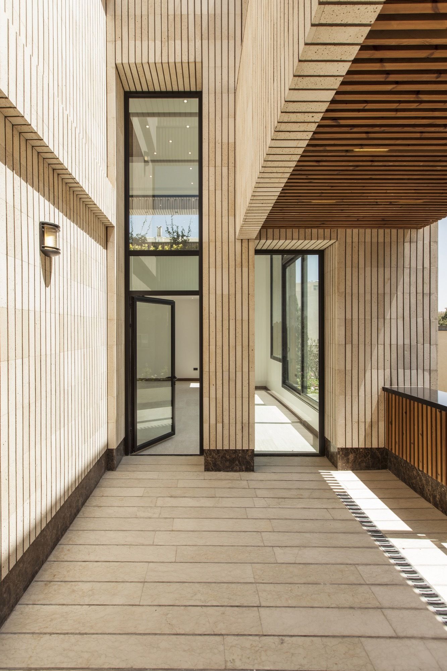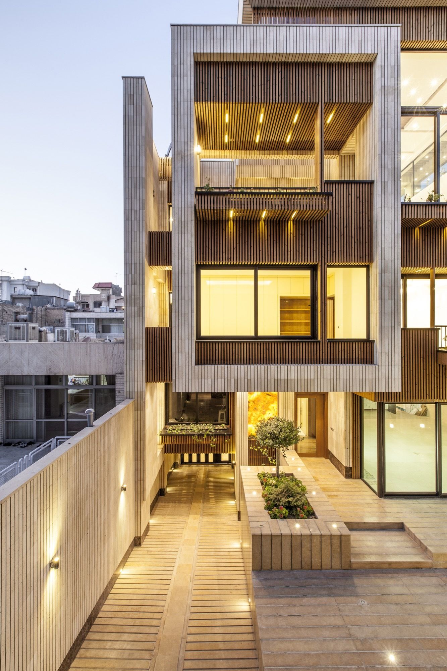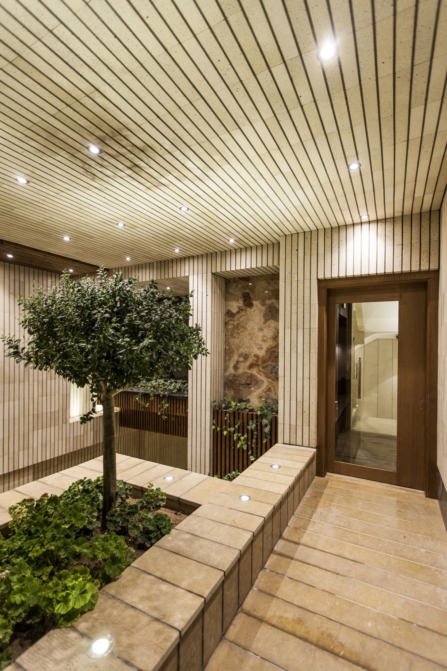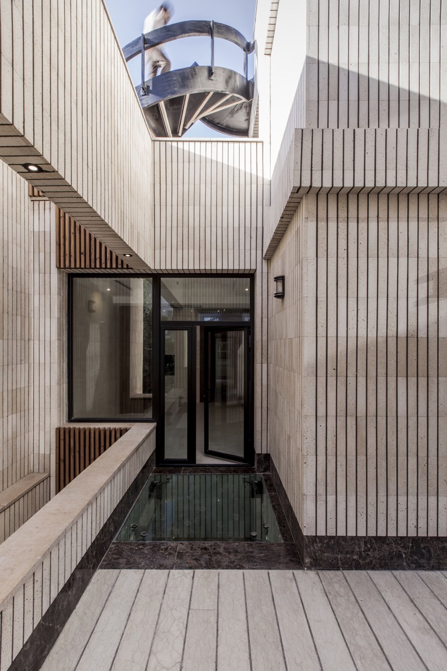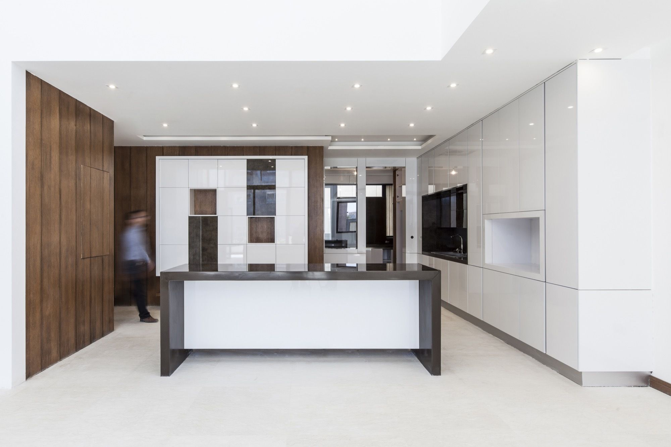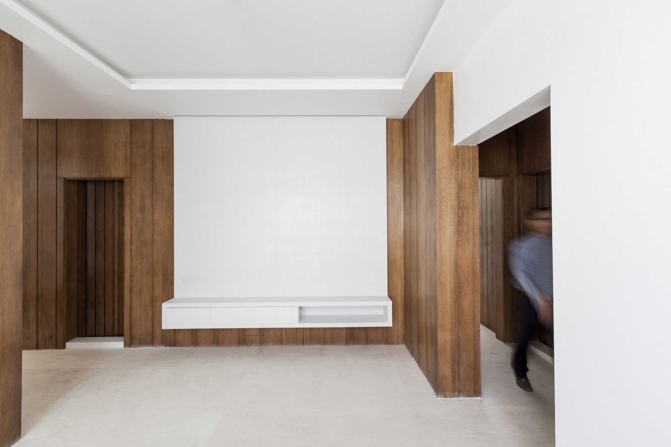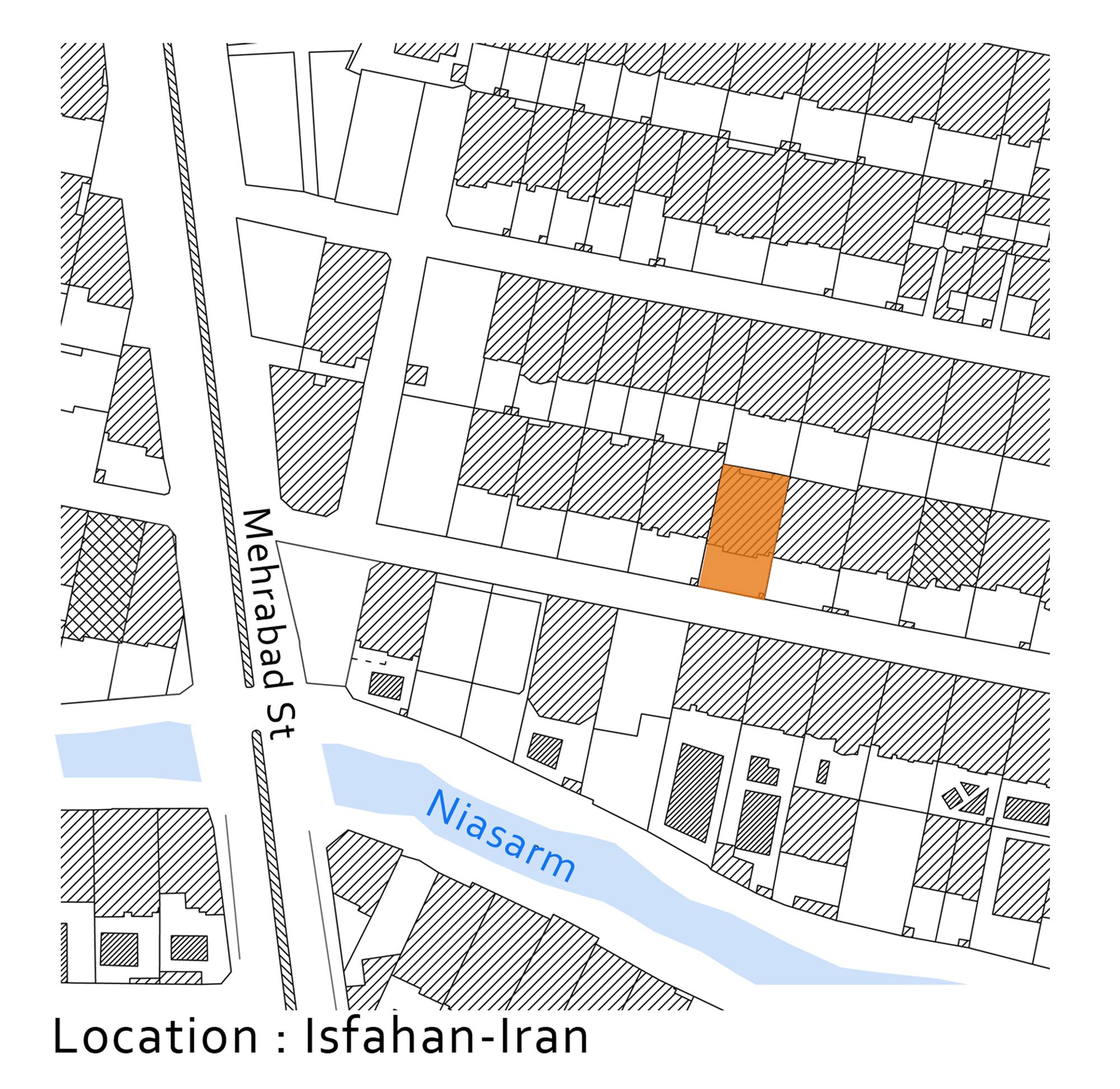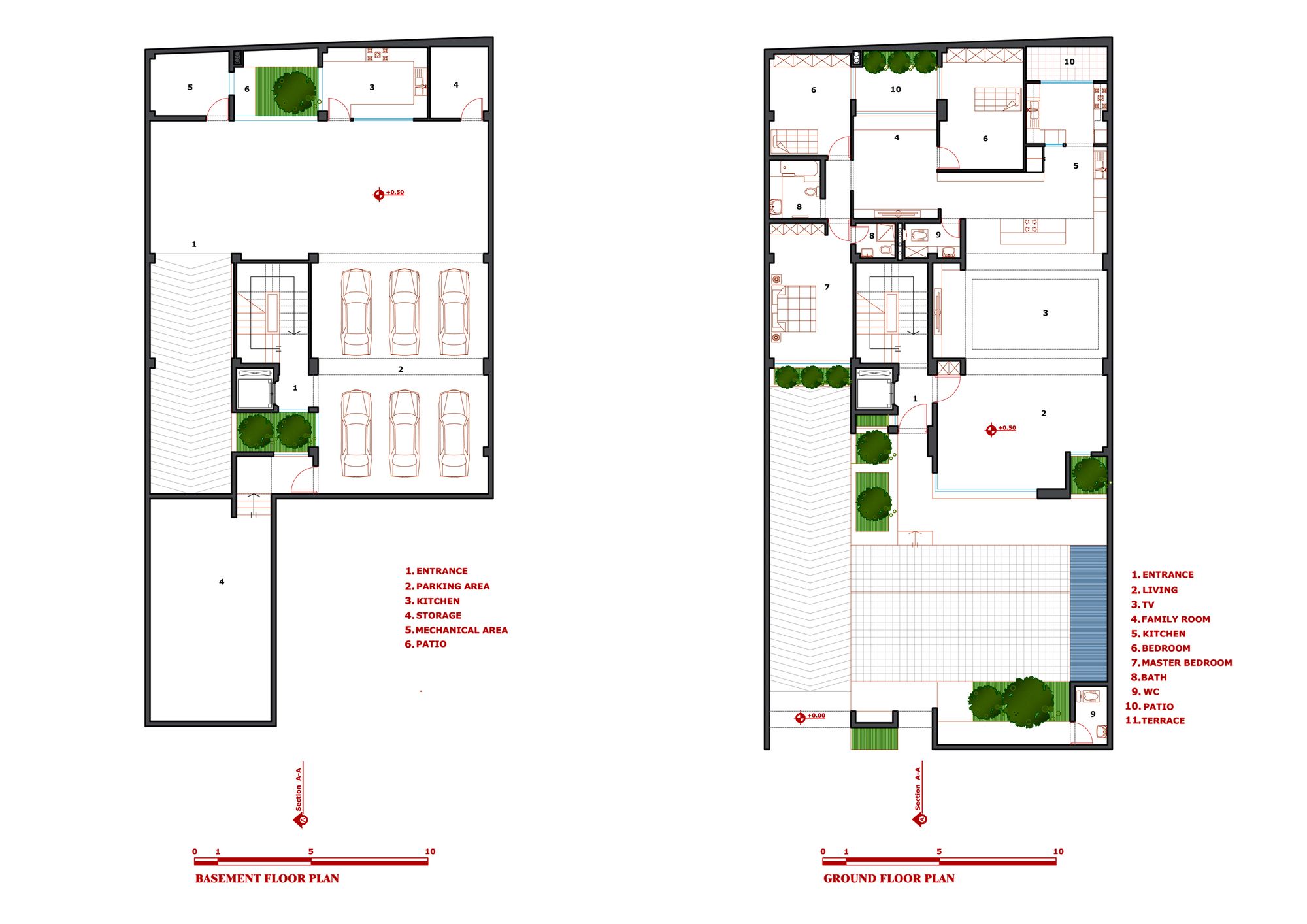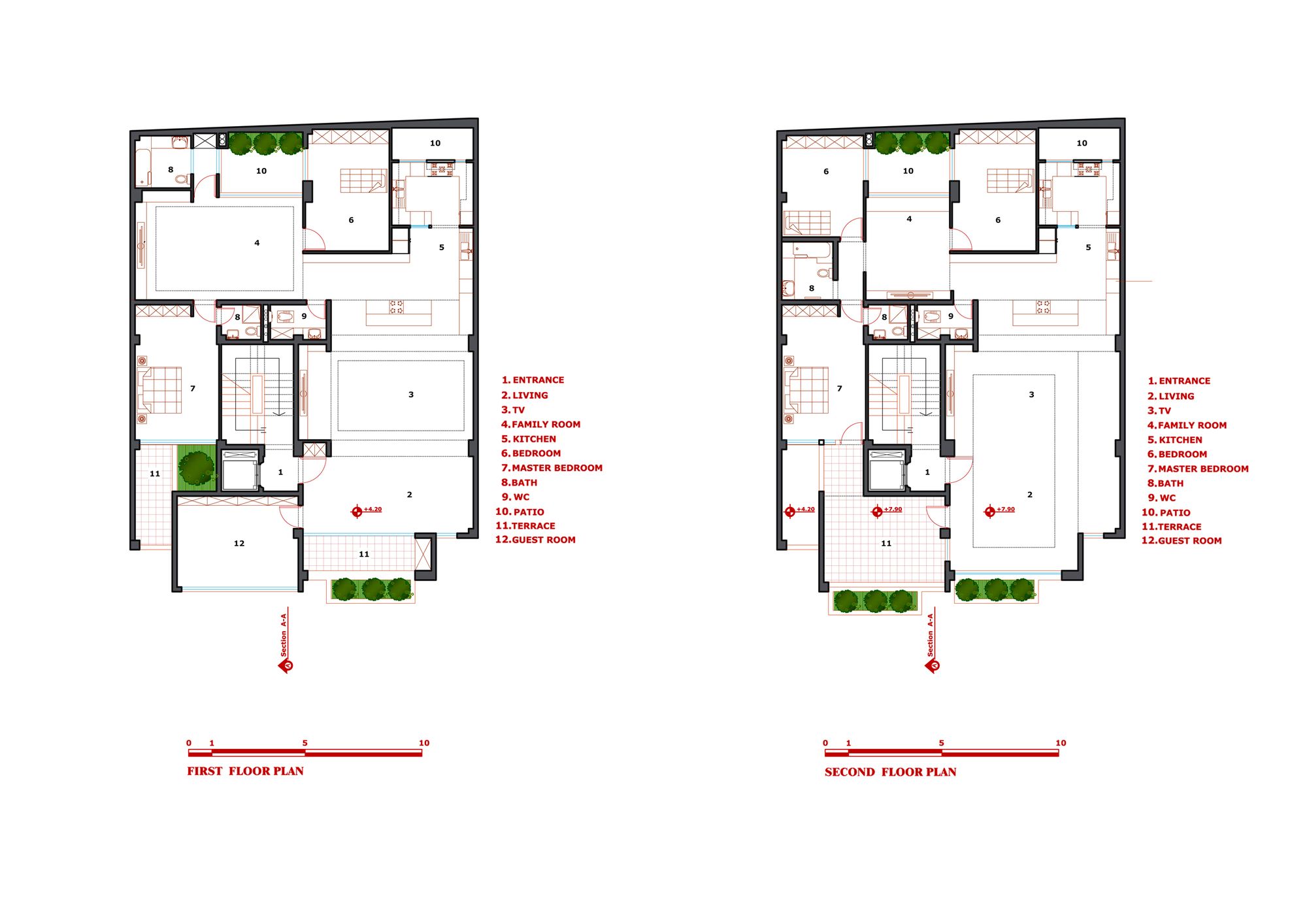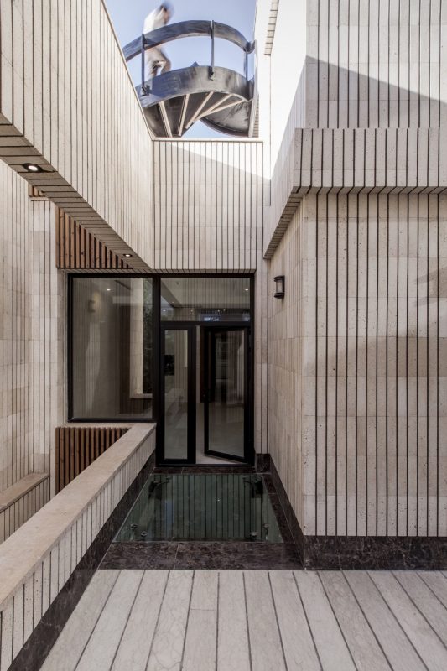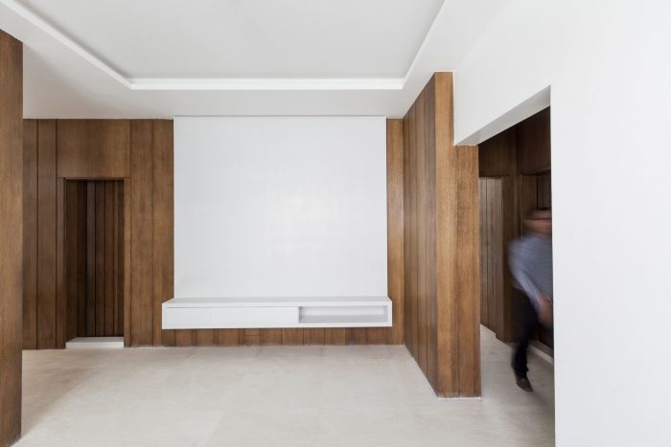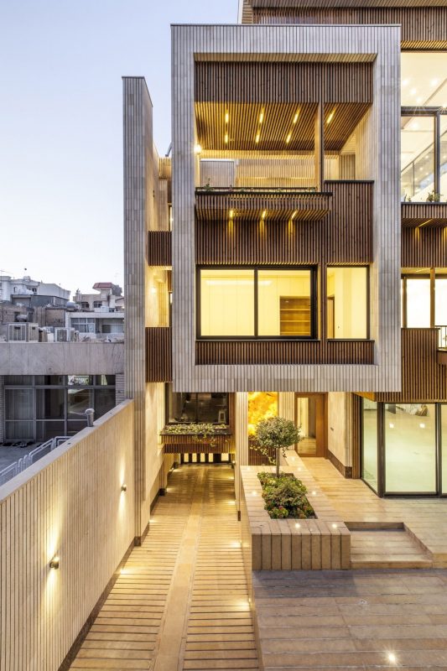Mehrabad House
For those people who have a long experience of living in single-unit houses with a courtyard, it is a great challenge to change their life style and live in apartment houses. Losing many of desirable advantages of single unit houses such as independence, fellowship with nature, the existence of hierarchy and, natural ventilation and it is a trouble for the people who want to live apartment units.
And also in this project the client had decided to transform his single unit house into a triple unit apartment for himself and his two children. In fact, Mehrabad House is an effort to reduce the negative impacts of this transformation in peoples lifestyle.
According to the emplacement of fatherhood house in highest level, some part of roof area considered as a courtyard for this unit (as an equivalent for old yard in old fatherhood house), and some spaces in old fatherhood yard like flower bed, some roofed spaces for sitting and a barbecue, recreated in the new courtyard.
In the next step for having the maximum visual connection between this unit and its courtyard in the roof area, we broke the saloon’s roof into two parts with different height. So we gained better ventilation and lighting condition and a desirable visual connection.
Creating an open space in north side of building as a patio beside the family room and creating a green wall inside it in order to making the sense of freshness and having natural ventilation inside.
As old fatherhood house had a semi-open and very useful space called AIVAN(a Persian word) beside the main hall, we tried to create an equivalent for it in new fatherhood house in the north side of the building. Trying to creating suitable spaces as a reply to privacy need of people.
Project Info
Architects: Sarsayeh
Location: Isfahan Province, Iran
Architect in Charge: Behnam Sefidi
Area: 1350.0 m2
Year: 2016
Type: Residential
Photographs: Farshid Nasrabadi
