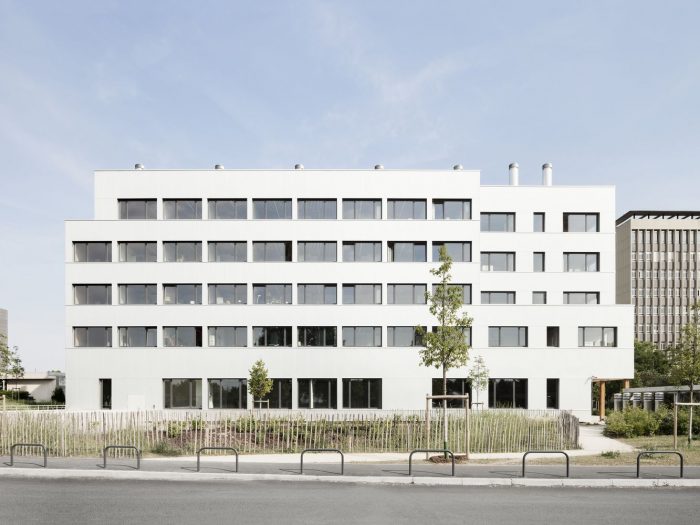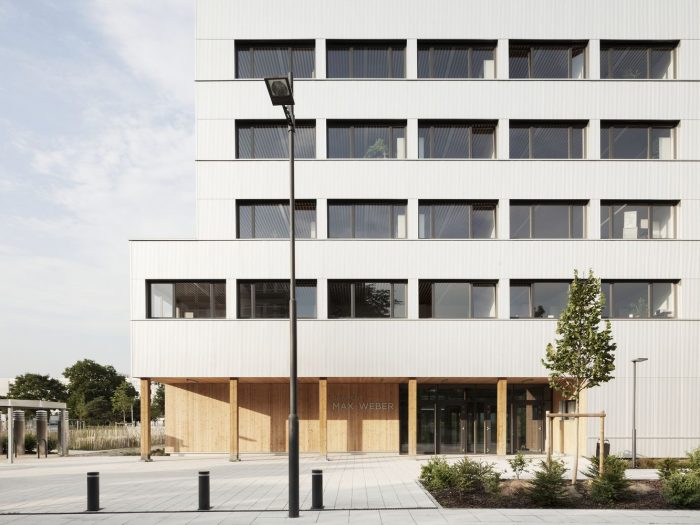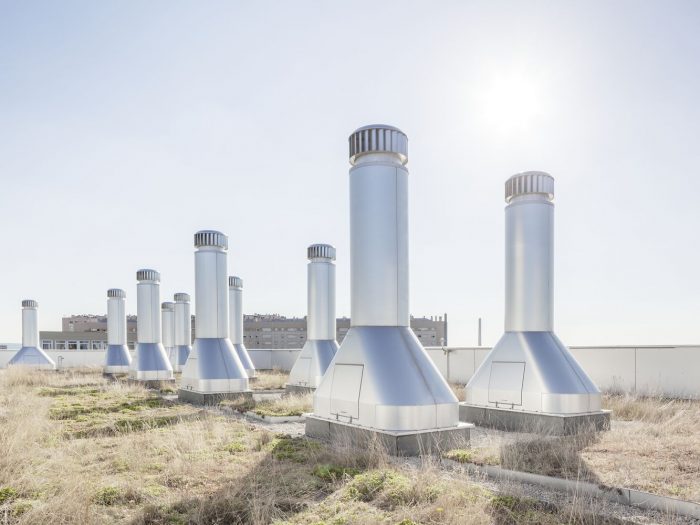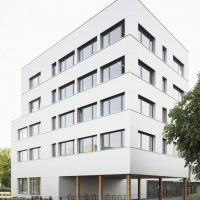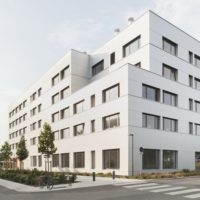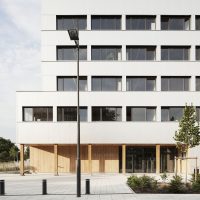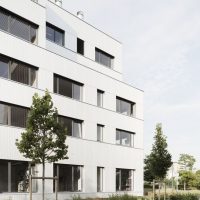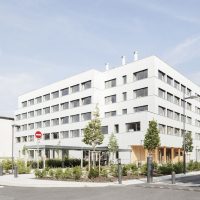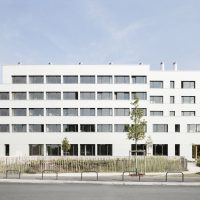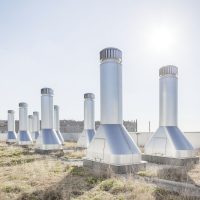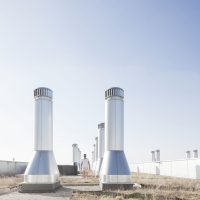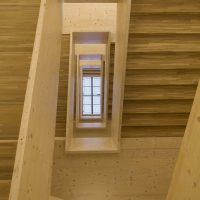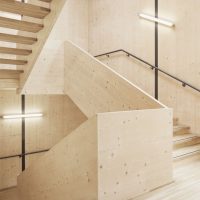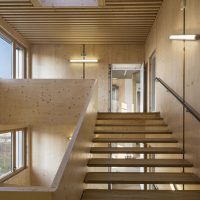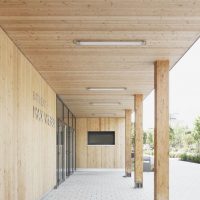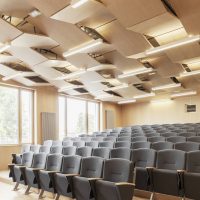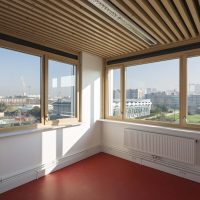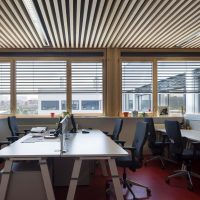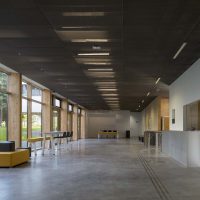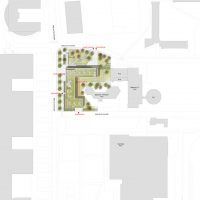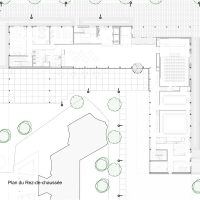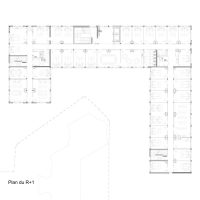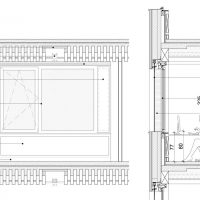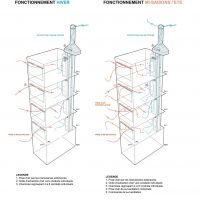The Max Weber building stands inside the vast Université de Paris Nanterre campus with its various concrete and metal buildings comprising a collection testifying to the history of French university architecture built since the 1960s. Located along the path running along the west side of the University campus, the site is adjacent to its entrance.
The program required by the Université de Paris Nanterre grouping the various Social and Human Sciences research laboratories in the same building.
The design of the Max Weber building benefitted from the start from ambitious environmental goals and an in-depth questioning of the very nature of the offices that would be provided here to researchers and with the aim of proposing new architectural avenues of exploration.
Project Info:
Architects: Atelier Pascal Gontier
Location: 92000 Nanterre, France
Architect in Charge: Pascal Gontier
Area: 4904.0 m2
Project Year: 2016
Photographs: Schnepp Renou, Hervé Abbadie
Manufacturers: Bieber, ArcelorMittal, KLH
Client: Université Paris Nanterre
Agent of the contracting authority: Icade Promotion
HQE consultant to contracting authority: SLH engineering
Contractor: Atelier Pascal Gontier, architect
BET: Inex: Utilities engineering firm, Batiserf: Structural engineering, Cabinet MIT, economist, J.P. Lamoureux acoustician, Paule Green landscape architect
- Photography by © Hervé Abbadie
- Photography by © Hervé Abbadie
- Photography by © Hervé Abbadie
- Photography by © Hervé Abbadie
- Photography by © Hervé Abbadie
- Photography by © Hervé Abbadie
- Photography by © Hervé Abbadie
- Photography by © Hervé Abbadie
- Photography by © Hervé Abbadie
- Photography by © Hervé Abbadie
- Photography by © Hervé Abbadie
- Photography by © Hervé Abbadie
- Photography by © Hervé Abbadie
- Photography by © Hervé Abbadie
- Photography by © Hervé Abbadie
- Photography by © Hervé Abbadie
- Master Plan
- Ground Floor Plan
- First Floor Plan
- Details
- Details


