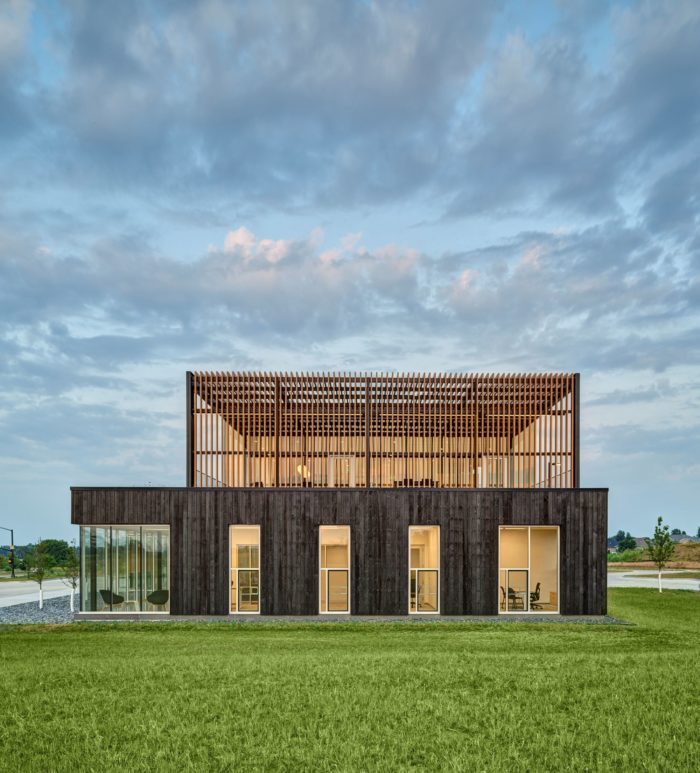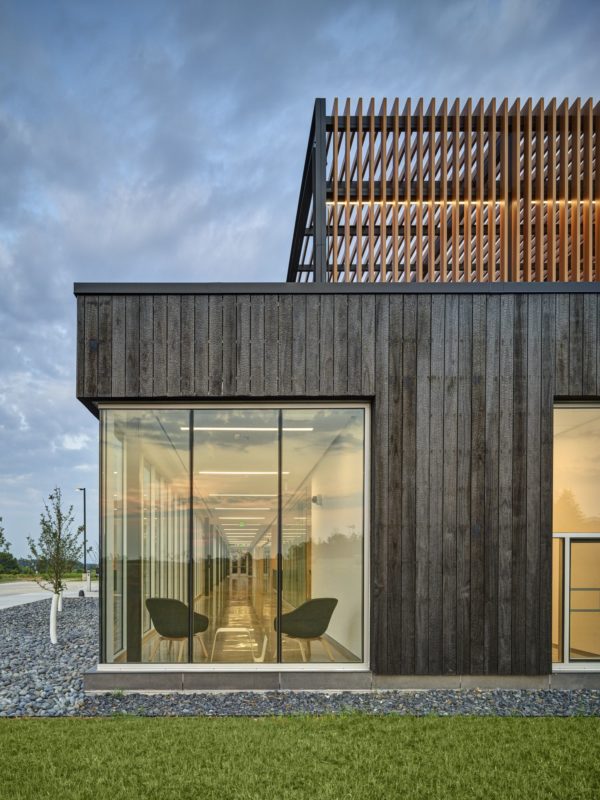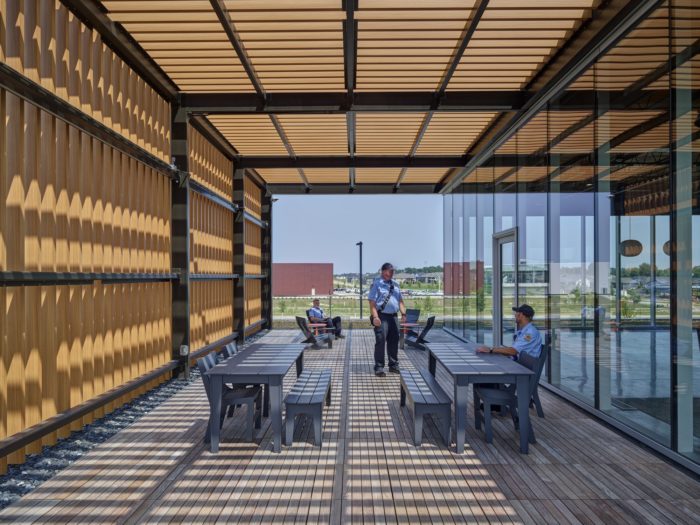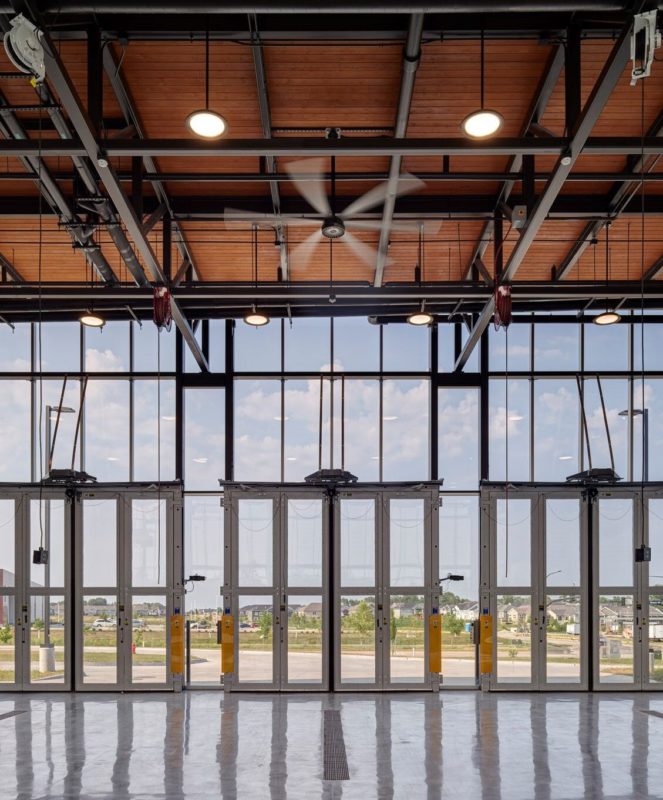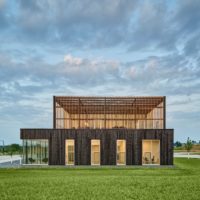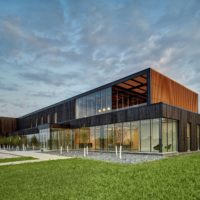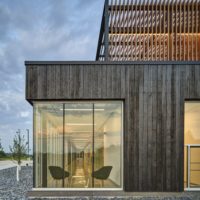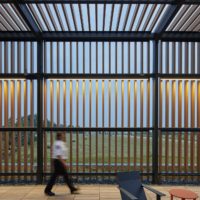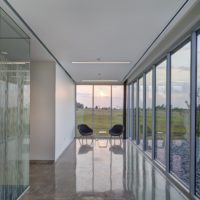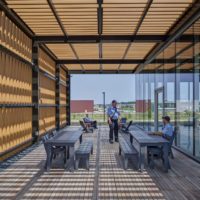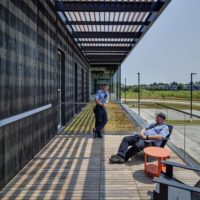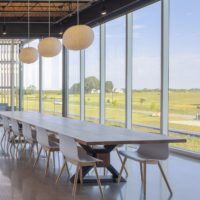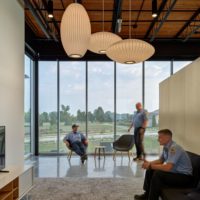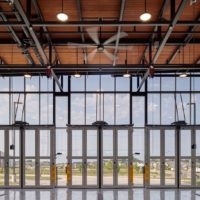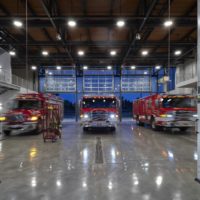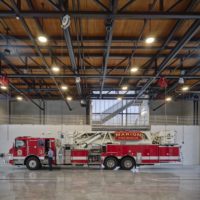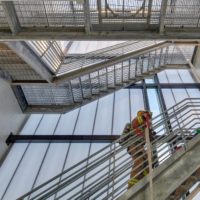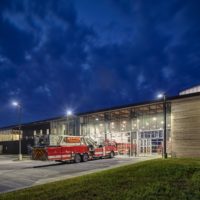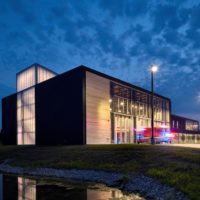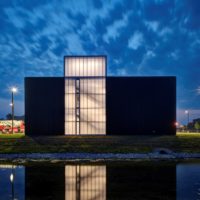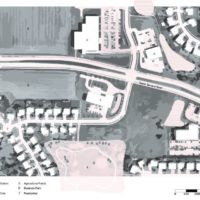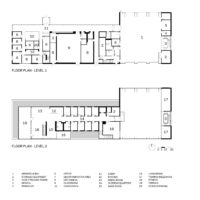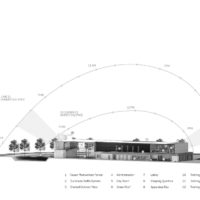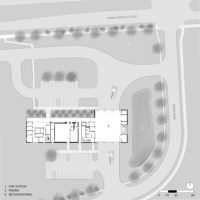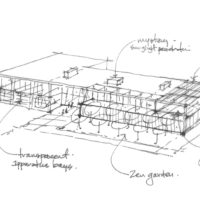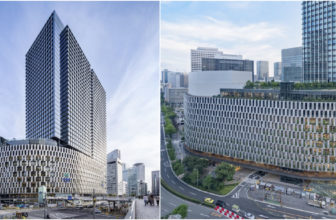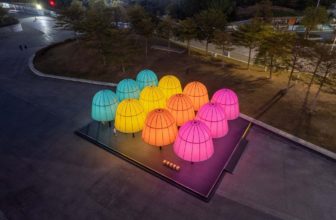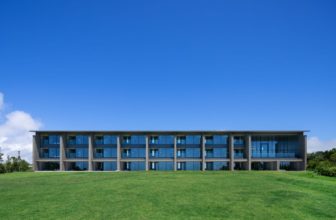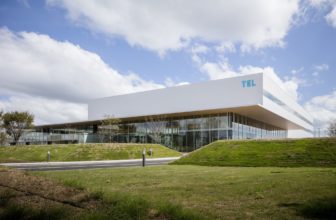This 21,200-square-foot fire station, designed for a rapidly expanding community, accomplishes several objectives. It minimizes response times, creates a prominent and transparent civic presence, and incorporates biophilic design principles to promote the physical and mental well-being of firefighters.
Marion Fire Station ‘s Concept Design
The Marion Fire Station features a two-story apparatus bay at its core, serving as the focal point of the layout. On both the north and south sides, tall glass doors maximize natural light and foster a strong connection to the surrounding community. On the eastern side, the use of shou sugi ban wood, a technique that chars wood with controlled fire, adds depth, texture, and contrast to the smooth glass surfaces in the living and office areas. Additionally, there are two ipe wood terraces with roof and wall trellises, and a green roof covers all living and sleeping spaces.
The lobby has been extended to serve as the primary circulation space on the first level. It bridges the gap between a grove of trees and a historical display wall. This welcoming, well-lit area offers direct views of the apparatus bay and showcases the fire department’s rich history, pride, and traditions.
Strategically arranged spaces, including a decontamination area, are positioned between the apparatus bays and the office and living areas to minimize exposure to fire and ash carcinogens, thereby safeguarding the firefighters’ health. On the opposite side of the bays, there is a hose-drying tower that also serves as a training area for simulated rescues. Additional training opportunities are provided in the exterior area, where a retention pond is used for ice rescue exercises.
The living areas, featuring full-height glass walls and exposed wood ceilings, are equipped with a complete kitchen, a large communal table, and a TV and gaming area, ensuring that firefighters have a variety of spaces to relax and recharge. Circadian rhythm-based lighting is implemented throughout the facility to synchronize the firefighters’ wake-sleep cycles with natural light, while gradually escalating alarms are used to reduce physiological and psychological stress upon waking. Incorporating biophilic principles has had a significant impact on the well-being of firefighters, resulting in reduced stress levels and heightened awareness and cognitive abilities.
Project Info:
Area: 21214 m²
Year: 2021
Photographs: Cameron Campbell, Integrated Studio
Manufacturers: Firestone Building Products, Interface, Accoya Charred Siding (Shou Sugi Ban), Allsteel, Armstrong, Assa Abloy, Big River Cast Stone, Brentano, Door Engineering, Dras Cases, HAY, Hermann Miller, Johnsonite, Lock-Deck Laminated Decking, Loll Designs, PPG, Prosoco, TSF Structures, Tarket
Contractor: CCI Group
Structural Engineering: M2B Engineers
Lead Designer: David Sorg
Project Architect: Landon Burg
Sustainability Director: Tate Walker
Senior Interior Designer: Mindy Sorg
Interior Designer: Erica Steapp
Architect: Andru Meiners
Construction Administration: Chad Schumacher
Program / Use / Building Function: Fire Station
City: Marion
Country: United States
- © Cameron Campbell, Integrated Studio
- © Cameron Campbell, Integrated Studio
- © Cameron Campbell, Integrated Studio
- © Cameron Campbell, Integrated Studio
- © Cameron Campbell, Integrated Studio
- © Cameron Campbell, Integrated Studio
- © Cameron Campbell, Integrated Studio
- © Cameron Campbell, Integrated Studio
- © Cameron Campbell, Integrated Studio
- © Cameron Campbell, Integrated Studio
- © Cameron Campbell, Integrated Studio
- © Cameron Campbell, Integrated Studio
- © Cameron Campbell, Integrated Studio
- © Cameron Campbell, Integrated Studio
- © Cameron Campbell, Integrated Studio
- © Cameron Campbell, Integrated Studio
- Site Map
- Site Plan
- Daylighting
- Site Plan
- Initial Concept Sketch


