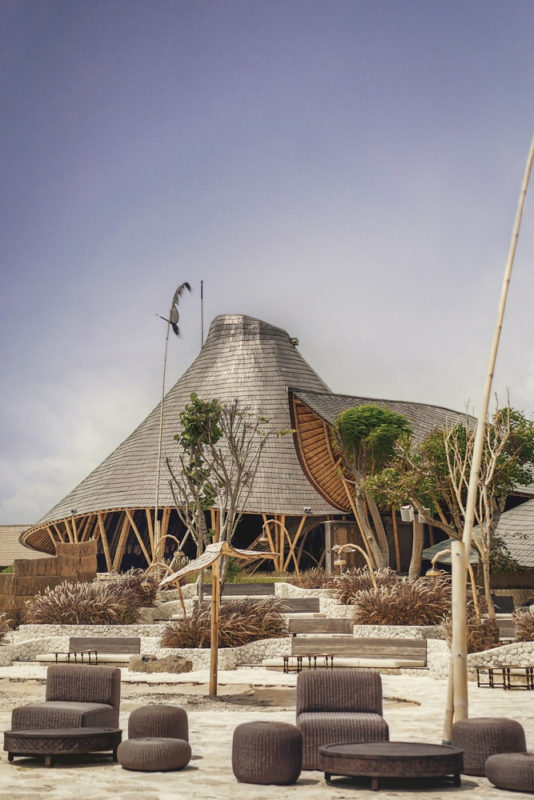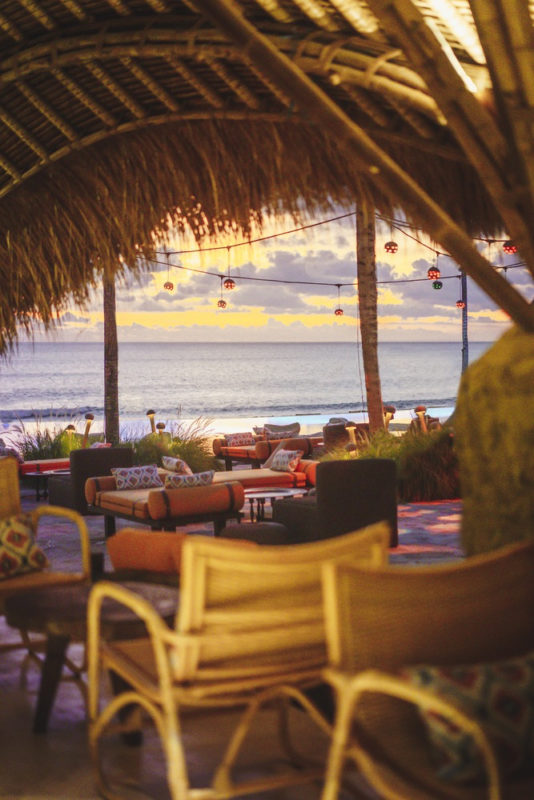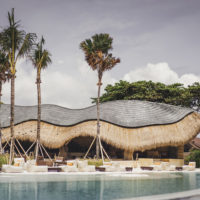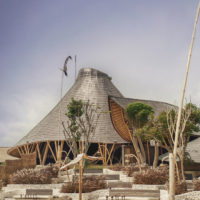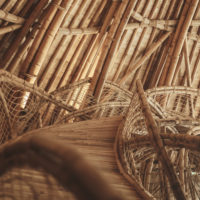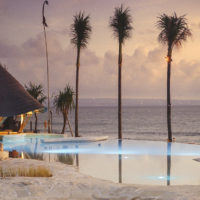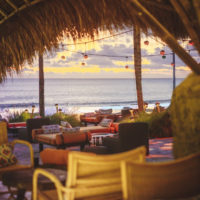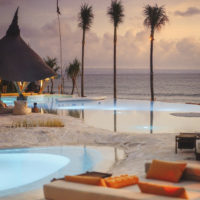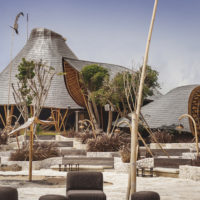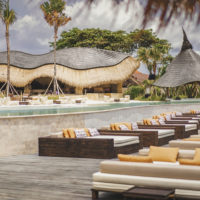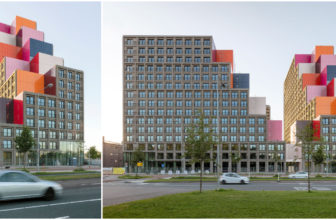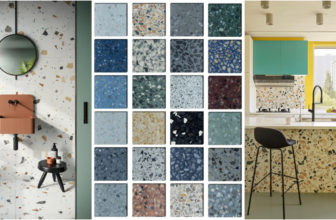About Mari Beach Club
Mari Beach Club design is a response to the client’s desire for sustainable architecture and landscaping that incorporates natural features. It also highlights the keywords eclectic, exotic, and elegant. In addition, it has been stated that the design has taken into consideration why Bali has become a popular tourist destination.
At the entrance, a dome slopes gently down towards the grounds. A river-like lake flows into the sea. The renovation process accommodated changes in managers and contractors, leading to changes in design requirements during construction. Consumers participated directly in these changes.
The site is located directly on the beach and measures approximately 60 meters along the coast and 106 meters in length. During construction, it was discovered that this area, particularly the basement of the main pub, had previously been used as a cemetery.
Project Info:
Architects: IBUKU
Area: 3578 m²
Year: 2022
Interior Designers: Studio Jencquel
MEP Consultants: Eco Mantra
Landscape Designers: Bukit Kembar Permai
Lighting Designers: Digital Native
Structure Engineering: Ketut Yasa Bagiarta
Client: Syah’s Establishment
Concept And Design: IBUKU
City: Kecamatan Kuta Utara
Country: Indonesia
- © Mari Beach Club
- © Mari Beach Club
- © Mari Beach Club
- © Mari Beach Club
- © Mari Beach Club
- © Mari Beach Club
- © Mari Beach Club
- © Mari Beach Club


