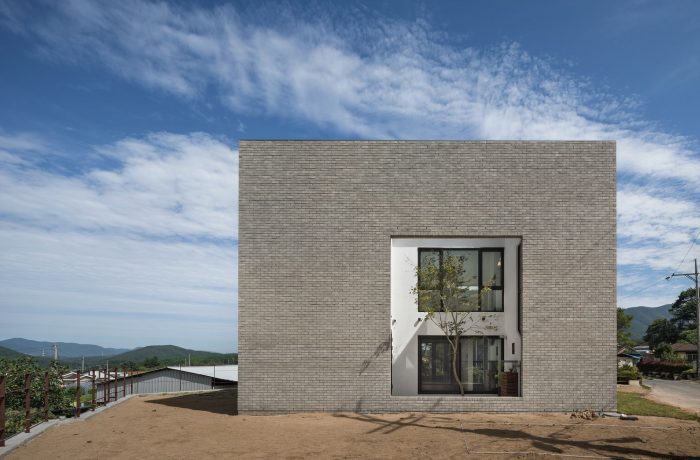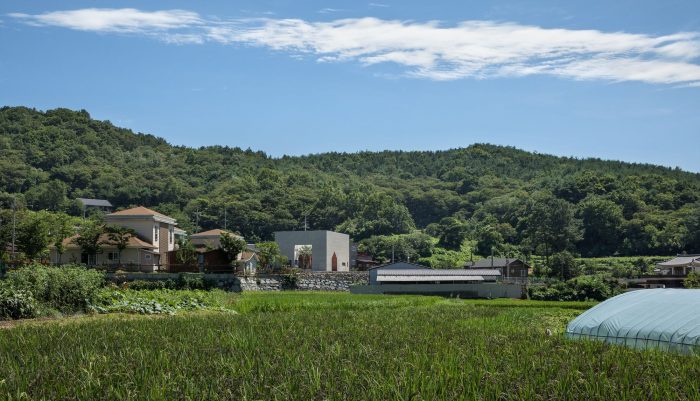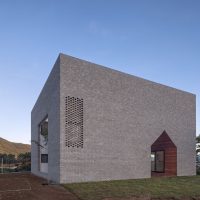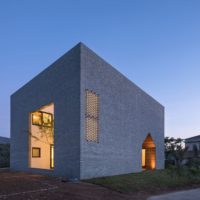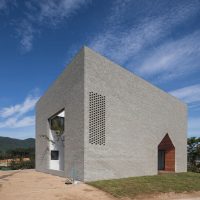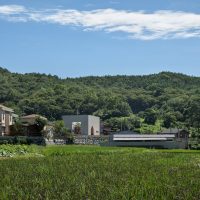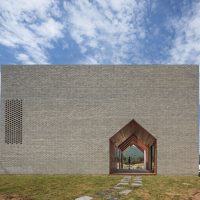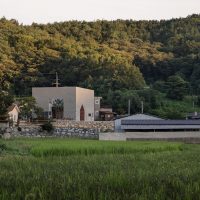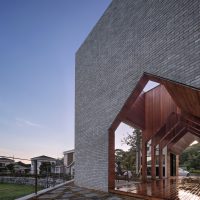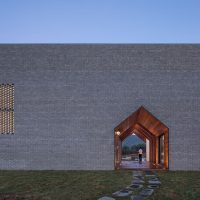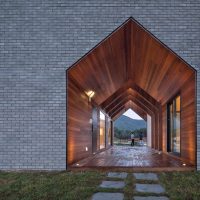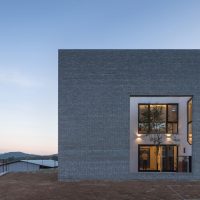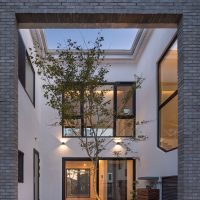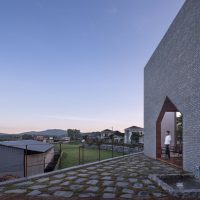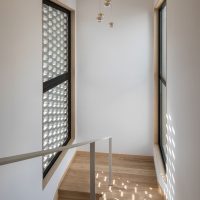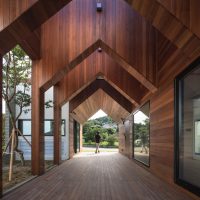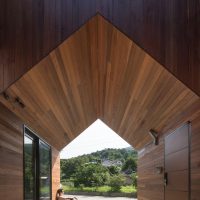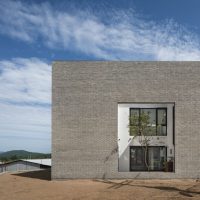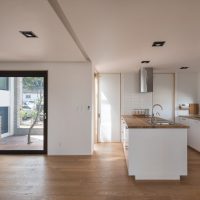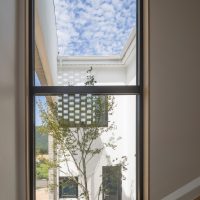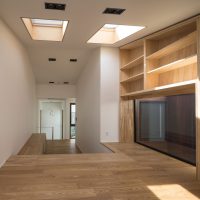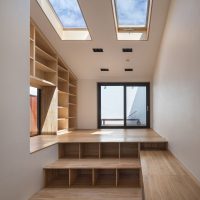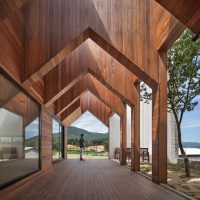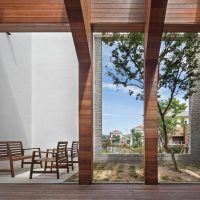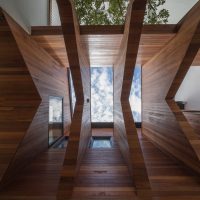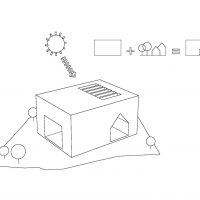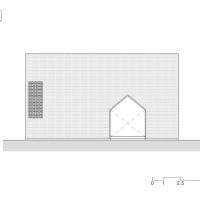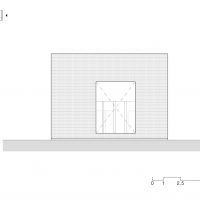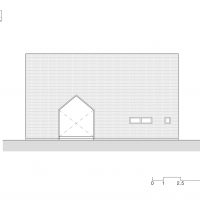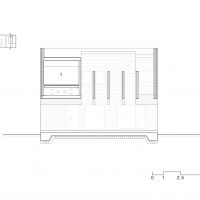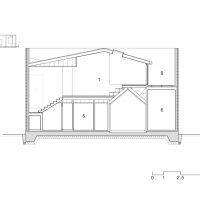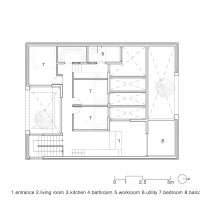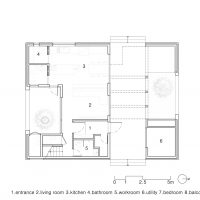Located in Manhwa-ri, South Korea, the Manhawricano home is designed by Rieuldorang Atelier architects. In this residential project, architect Kim Seongyoul aimed to explore the idea of how beauty can be produced out of the simplest and most ordinary forms.
She says, “In order to discover beauty from ordinary things, it is necessary to have a poetic sensibility to look back on ordinary things from a different point of view.”
“I started designing with the question of how architecture can enter the world of emotion,” added Kim Seongyoul.
The Korean architect also mentions the thing that led her to this idea in the first place was the Korean book named “Botong-ui jonjae” which translates to”Normal Being”. With a theme that focuses on the uncommon beauty found in common ordinary life situations, this book was a best seller in Korea.
Influenced by this idea along with subtle references to Korean vernacular architecture, the design captures the beauty of simplicity.
Inspired by the vernacular homes in Korea, the design of Manhawricano home alternates between solids and voids using simple geometries. Interestingly, the design questions the idea of what we perceive as normal by reversing the common form of the house, as the gabled roof volume is subtracted from the cube.
The “negative space” or void in the house is conceived as a subtracted volume that takes up the form of a gabled wooden roof. It creates a welcoming path which beautifully leads visitors into the Manhwaricano home.
This semi-outdoor space affects the mood of the inhabitants through the change in lighting intensities. For the architect, this change in indirect light from normal to special is an example of how distinctiveness can emerge out of the most ordinary, simple things.
- photography by © Yoon Joonhwan
- photography by © Yoon Joonhwan
- photography by © Yoon Joonhwan
- photography by © Yoon Joonhwan
- photography by © Yoon Joonhwan
- photography by © Yoon Joonhwan
- photography by © Yoon Joonhwan
- photography by © Yoon Joonhwan
- photography by © Yoon Joonhwan
- photography by © Yoon Joonhwan
- photography by © Yoon Joonhwan
- photography by © Yoon Joonhwan
- photography by © Yoon Joonhwan
- photography by © Yoon Joonhwan
- photography by © Yoon Joonhwan
- photography by © Yoon Joonhwan
- photography by © Yoon Joonhwan
- photography by © Yoon Joonhwan
- photography by © Yoon Joonhwan
- photography by © Yoon Joonhwan
- photography by © Yoon Joonhwan
- photography by © Yoon Joonhwan
- photography by © Yoon Joonhwan
- diagram
- elevation
- elevation
- elevation
- section
- section
- plan
- plan


