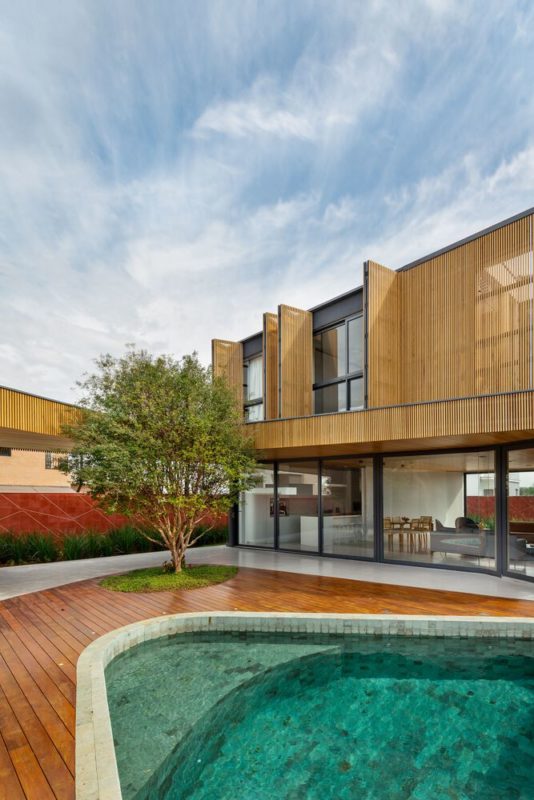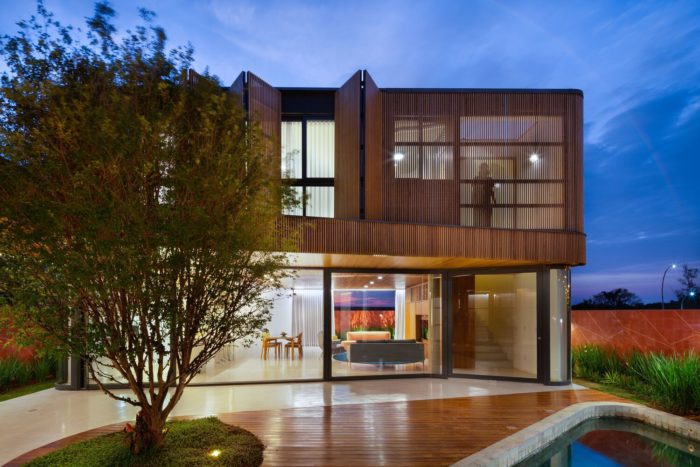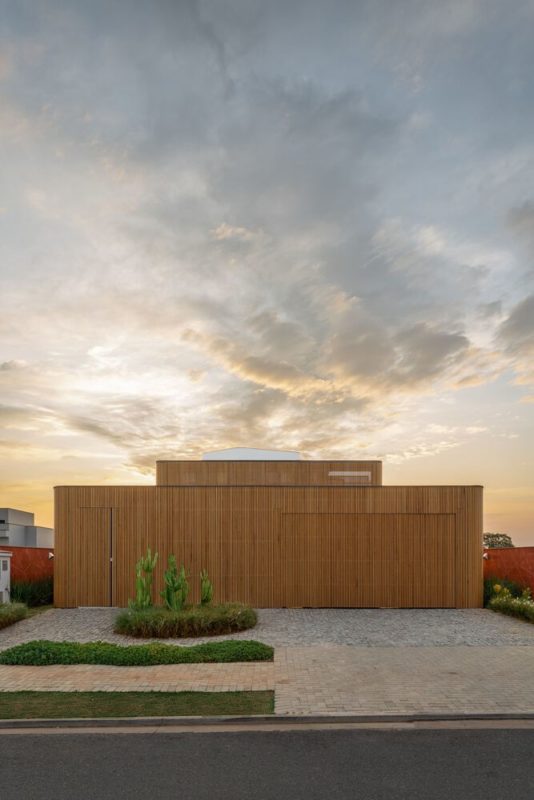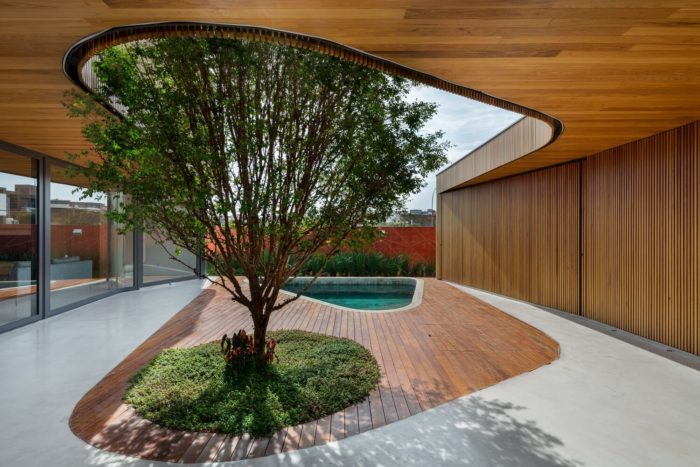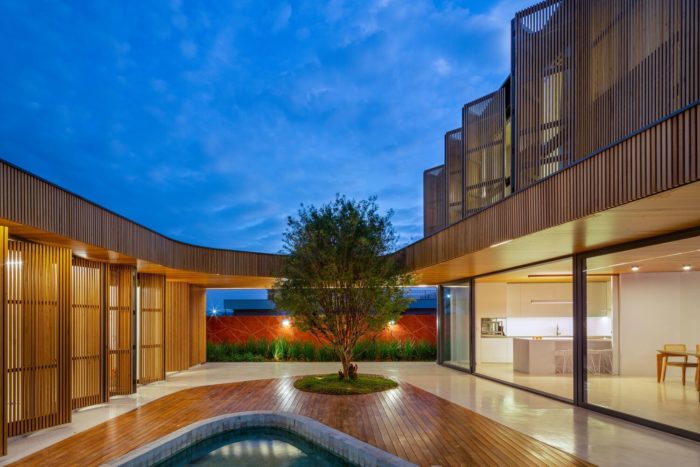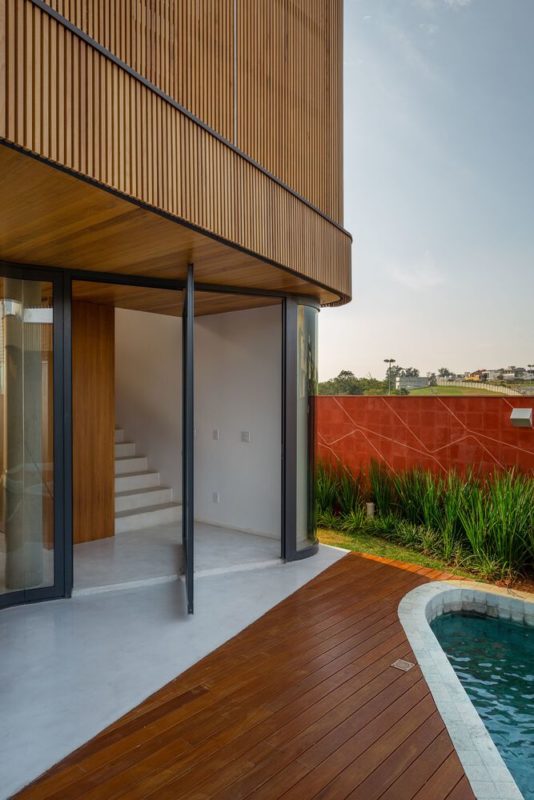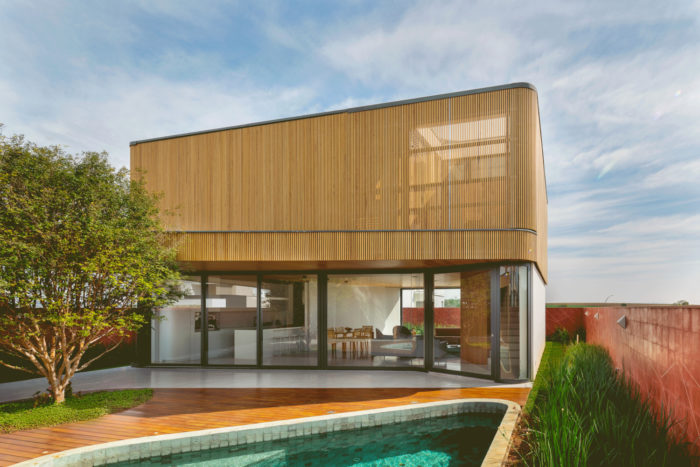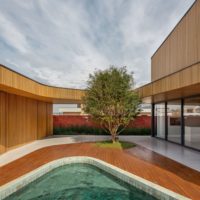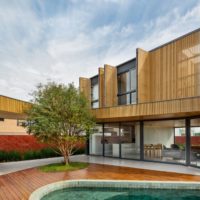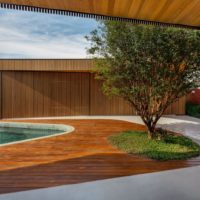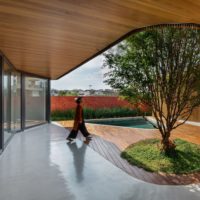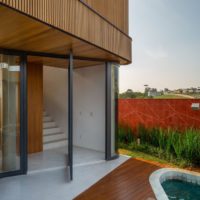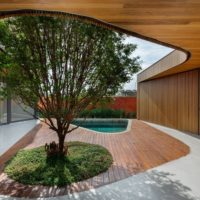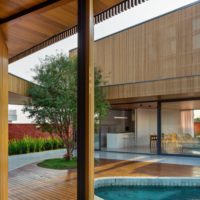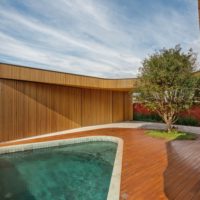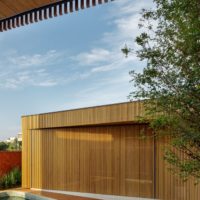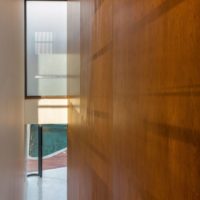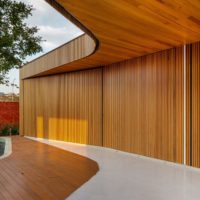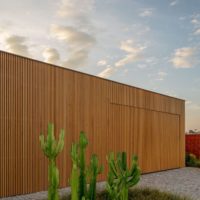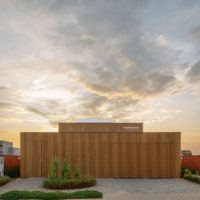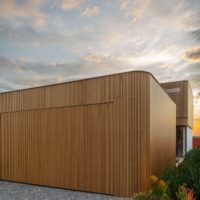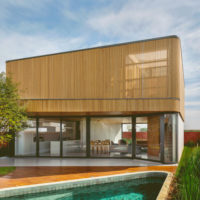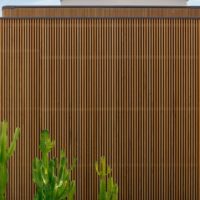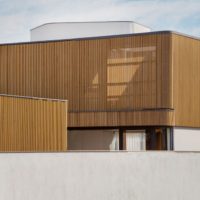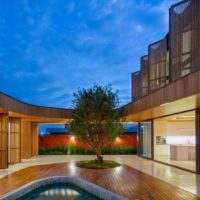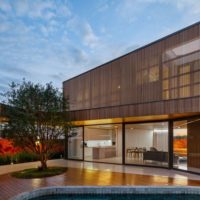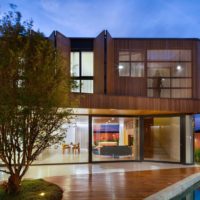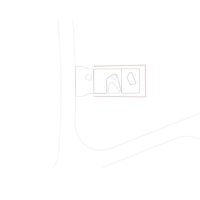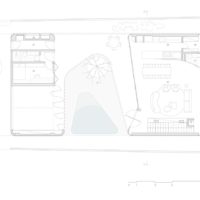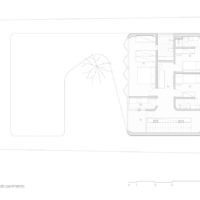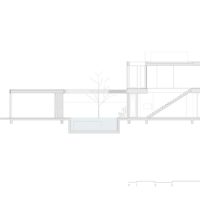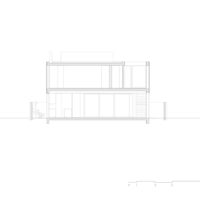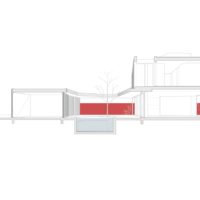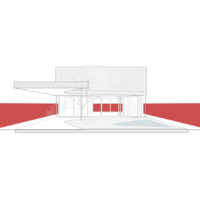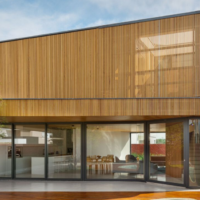Embodying the spirit of unity and familial togetherness, Mandacaru House is a testament to a close-knit family’s love, joy, and warmth. The very name of the residence pays homage to the Mandacaru plant, a symbol of a happy and expansive family that thrives on gatherings and shared moments of happiness. It is where laughter echoes, and hearts intertwine in an embrace of love.
Mandacaru House’s Design Concept
Nestled within the heart of Votorantim, this exceptional dwelling was meticulously crafted to accommodate the daily needs of a four-member nucleus comprising devoted parents and their two young children. Yet, the architects’ vision transcended mere functionality; they sought to create a space to embrace grand celebrations and joyous meetings with open arms.
The location chosen for Mandacaru House holds a unique feature within the condominium—a rare attribute in this type of development. The possibility of erecting walls between lots unlocked a world of architectural possibilities. Embracing this fortuitous element, the design team conceived a masterstroke: a striking wall that would assume the protagonist’s role in the composition, enfolding the two main volumes of the house in its loving embrace.
The front volume, graciously spread across a single floor, welcomes visitors with its warm demeanor and plays host to pedestrian access, a well-appointed garage, and a versatile guest room or office space. On the other hand, the back volume houses the heart of the Mandacaru House —the social area on the ground floor, where laughter, dances, and stories are exchanged, and the serene sanctuaries of three suites and a laundry room on the second floor, where rest and dreams intertwine.
Connecting these two volumes with a gentle curve, a grand marquee unfurls its protective wings, gracing the central courtyard with its presence. This majestic canopy not only shelters the outdoor spaces but also enfolds within its care the shimmering pool, a center of joy and relaxation, and the revered jabuticaba tree—an essential element that adds a touch of nature’s grace to the composition.
The architects’ vision extended beyond the mere confines of the Mandacaru House; they aspired to expand the very essence of the home to the entirety of the lot. Embracing the concept of a courtyard house, the design aimed to turn the spotlight inwards, cultivating an environment that celebrates togetherness and cherishes the beauty of shared spaces.
The boundaries between interior and exterior fade, and a seamless integration of the common areas with the central courtyard and the surrounding garden takes root. The result is a harmonious symphony of spaces thoughtfully choreographed to accommodate the entire family’s needs.
Mandacaru House is a canvas brought to life with three primary materials, each playing a distinct role in the composition. The wooden brise, like a loving guardian, envelops the front volume and the second floor of the back volume, imparting both privacy and delicate control over the play of light within the rooms.
The glass, acting as a bridge between the indoor and outdoor realms, encloses the social areas on the ground floor, ensuring the garden’s vibrant splendor becomes an inseparable part of daily life. And finally, the striking red hydraulic tile, a testament to the creative prowess of Arquitetura Nacional, envelops the entire perimeter of the surrounding wall, adding a touch of elegance and artistry to the structure.
In the grand tapestry of Mandacaru House, the focus is not just on bricks and mortar but on the human spirit that animates it. It celebrates the essence of family, the joys of gathering, and the profound connections that enrich our lives. With every corner infused with love, every space woven with care, and every detail thoughtfully crafted, Mandacaru House stands as a testament to the humanitarian aspect of architecture—the ability to create slots that not only shelter but also nurture and cherish the essence of what it means to be a family, united in heart and soul.
Project Info:
- Architects: Arquitetura Nacional
- Area: 250 m²
- Year: 2021
- Photographs: André Scarpa
- Project Team: Eduardo Maurmann, Élen Balvedi Maurmann, Paula Otto, Lucas Pessatto, Yuri Mori, Maurício Storchi e equipe Arquitetura Nacional
- Structural Engineering: Ferrari Engenharia
- Electrical Engineering: Phenix Projetos
- Hydro Sanitary Installation: Phenix Projetos
- City: Votorantim
- Country: Brazil
- © André Scarpa
- © André Scarpa
- © André Scarpa
- © André Scarpa
- © André Scarpa
- © André Scarpa
- © André Scarpa
- © André Scarpa
- © André Scarpa
- © André Scarpa
- © André Scarpa
- © André Scarpa
- © André Scarpa
- © André Scarpa
- © André Scarpa
- © André Scarpa
- © André Scarpa
- © André Scarpa
- © André Scarpa
- © André Scarpa
- Site plan. © Arquitetura Nacional
- Ground floor plan. © Arquitetura Nacional
- First floor plan. © Arquitetura Nacional
- Section. © Arquitetura Nacional
- Section. © Arquitetura Nacional
- Section. © Arquitetura Nacional
- Perspective diagram. © Arquitetura Nacional
- © André Scarpa


