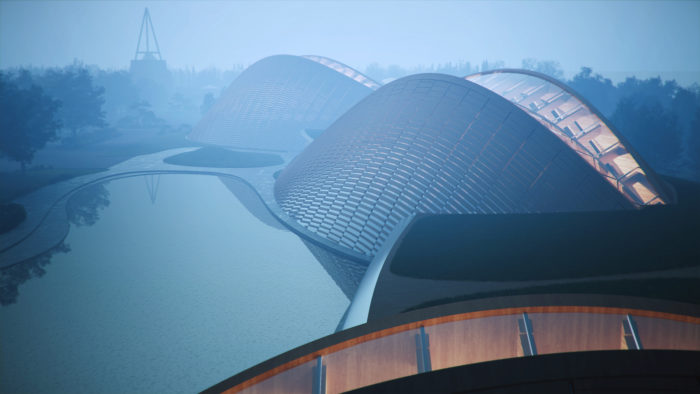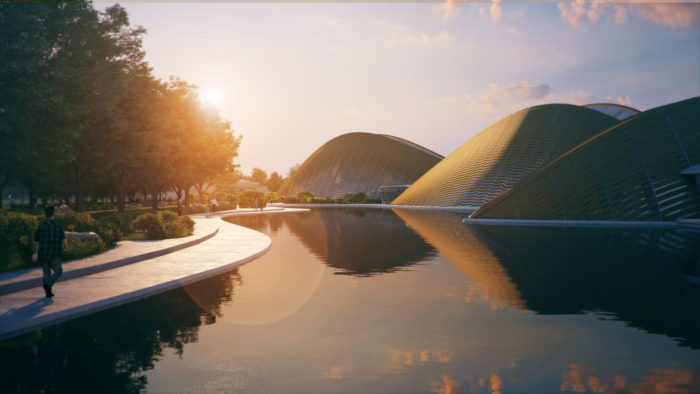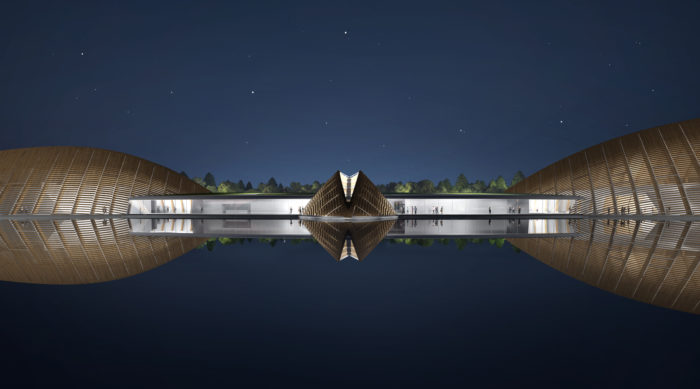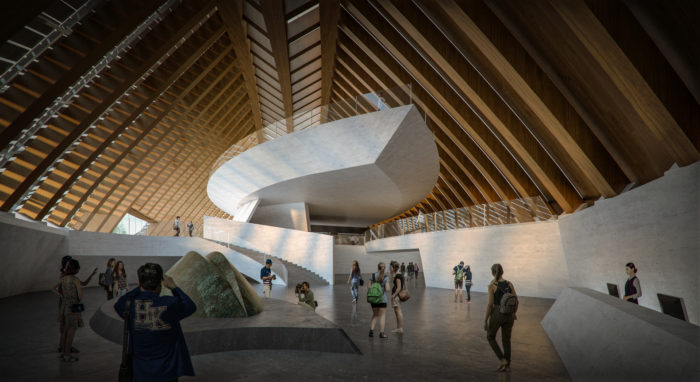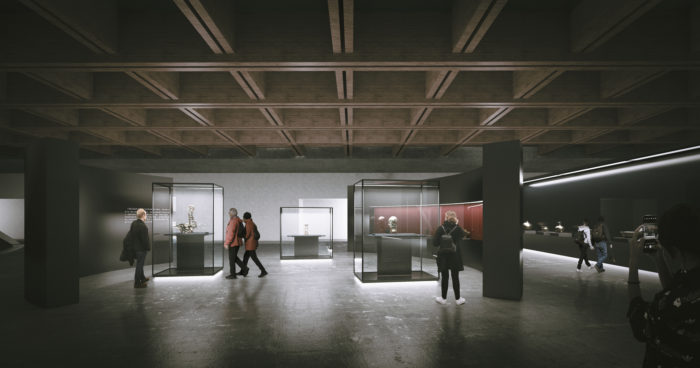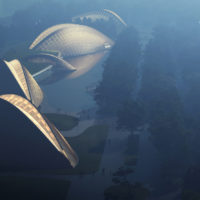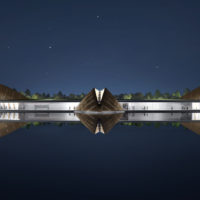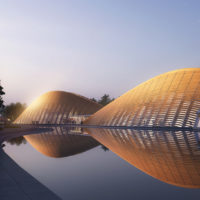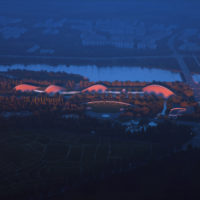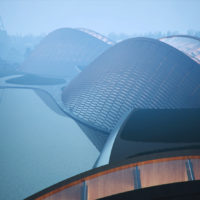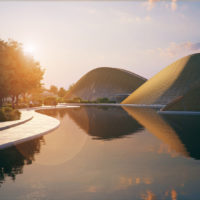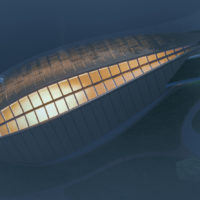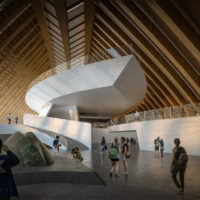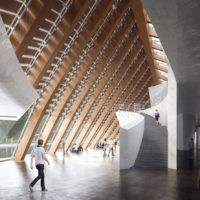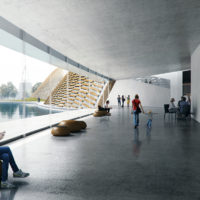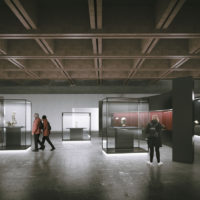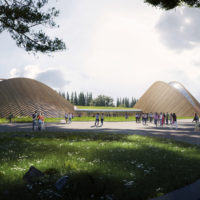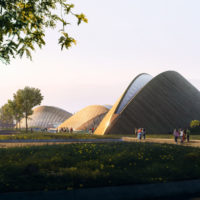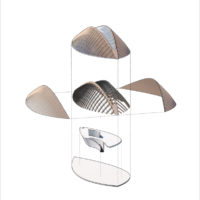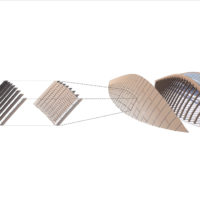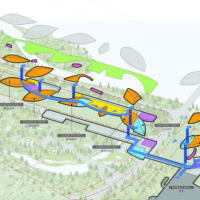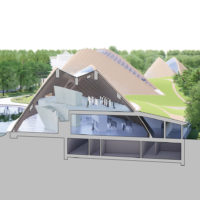Chinese-based practice MAD Architects revealed an impressive design for the Sanxingdui Ancient Shu Cultural Heritage Museum. Led by Ma Yansong, the team features a cluster of wooden structures that interact with the ancient landscape of the area to create a unique experience for the visitors and tell the stories of the mysterious Sanxingdui civilization, resulting in an urban park where ‘humanity and nature, the past and the future, can converge.’
“The Eyes of Sanxingdui” is located in the western area of Guanghan City, Sichuan Province, an area with an archaeological identity that strongly relates to the ancient Shu culture of southwest China, featuring unearthed cultural relics dating from approximately 4500-2800 years ago. These discoveries and the ancient nature of the area qualified the area to apply for recognition as a world cultural heritage site by UNESCO, jointly with the nearby Jinsha site.
The thematic museum takes place in the area’s very protected region. In this project, MAD Architects features the new museum, a visitor reception service center, and a network of a landscape strategy connecting the buildings with each other and with nature; all covering a total area of 90,000 square meters. Once completed, the projects will house all activities related to the unearthed cultural relics of Sanxingui; collection, display, protection, and research.
MAD Architects Designs “Eyes of Nature and Ancient Civilizations”
As previously mentioned, the Sanxingdui site is home to various cultural relics, these relics include longitudinal bronze eye masks and large bronze standing figures with unique and elaborate shapes.
MAD Architects designed six wooden structures scattered in the site in an east-west direction. The Visitor Center is the first building, located east of Xiangxin Road and covering a floor area of 5,830 square meters. Extending to the west are the five buildings of the new museum. The new wooden buildings vary in scale and cover a total area of 30,000 square meters.
After sunset, the lighting inside the six buildings makes them look like ‘torch-like eyes behind bronzeware and golden masks of Sanxingdui,’ forming a connection between the tangible and the intangible and allowing visitors to wander between different timelines of history.
While during the day, the wooden envelopes interact with the surrounding natural landscape on the exterior—on the interior, the timber allows for column-free space allowing MAD Architects to create an open and inviting environment and maximize design the circulation flexibility. Moreover, the rooftop skylight is the museum’s source of abundant natural light.
“When Humanity Meets Nature”
The park, according to MAD Architects, is a place where humanity meets nature. As a result, the new concept was conceived as a system that weaves through and interacts with its surroundings rather than as a single massive structure. Wherever possible, the concept respects and preserves the site’s existing trees and water elements, incorporating them into a landscape strategy that complements the new pavilion building. This approach by MAD gave the new buildings and the existing landscape a sense of harmony.
Under a green roof, the north-facing exhibition hall and other programmatic blocks interact to form an undulating environment. Visitors can enjoy a 360-degree view of the rich scenic park and river by walking leisurely from the north side of the Duck River to the green roof on the second floor.
Visitors can continue their experience after exiting the new museum by visiting the Digital Experience Hall (formerly known as the Bronze Pavilion), the Cultural Relics Conservation and Restoration Exhibition Center, and the Study Hall (currently referred to as the Comprehensive Pavilion). Visitors can discover Sanxingdui’s culture from a variety of angles and perspectives on this stroll along a preserved boulevard.
The new Sanxingdui Museum should be more than just a structure that houses cultural artifacts; it should also establish and render an environment in which people’s thoughts and spirits can be freed and fly. People will be able to feel the Sanxingdui civilization’s engraved effect on current civilization and the human spirit thanks to the junction of artifacts, atmosphere, and nature.
- Courtesy of MAD architects
- Courtesy of MAD architects
- Courtesy of MAD architects
- Courtesy of MAD architects
- Courtesy of MAD architects
- Courtesy of MAD architects
- Courtesy of MAD architects
- Courtesy of MAD architects
- Courtesy of MAD architects
- Courtesy of MAD architects
- Courtesy of MAD architects
- Courtesy of MAD architects
- Courtesy of MAD architects
- Courtesy of MAD architects
- Arch2O mad architects sanxingdui museum 14
- Courtesy of MAD architects
- Courtesy of MAD architects


