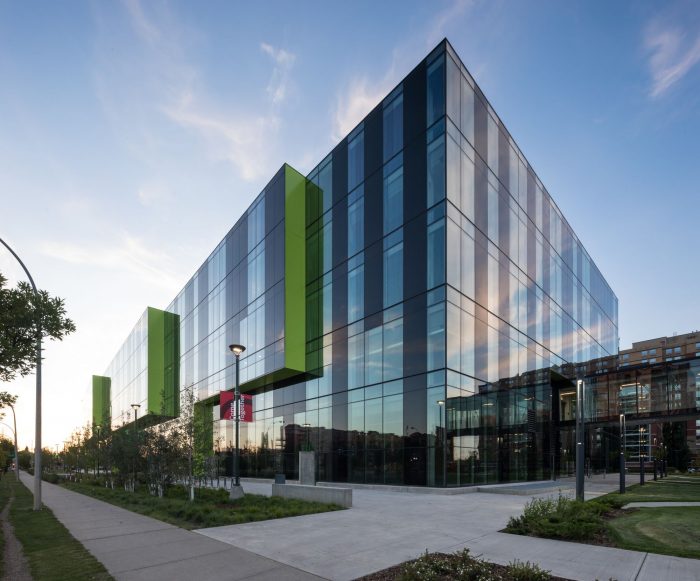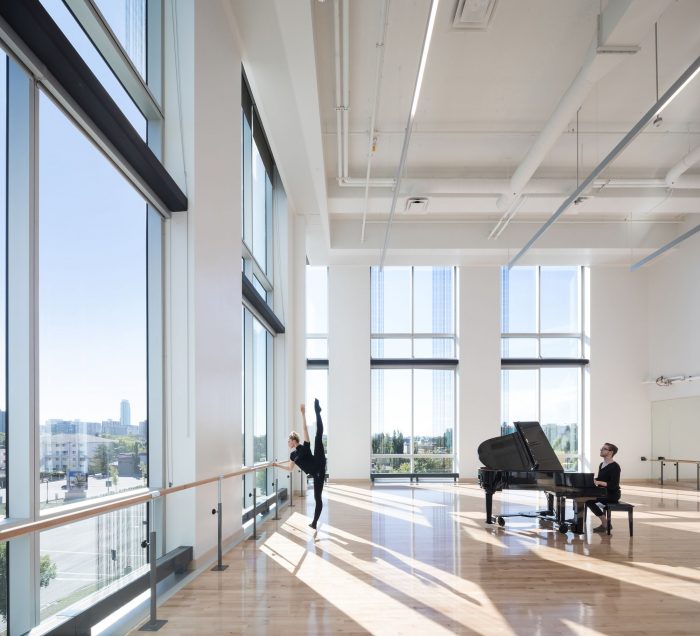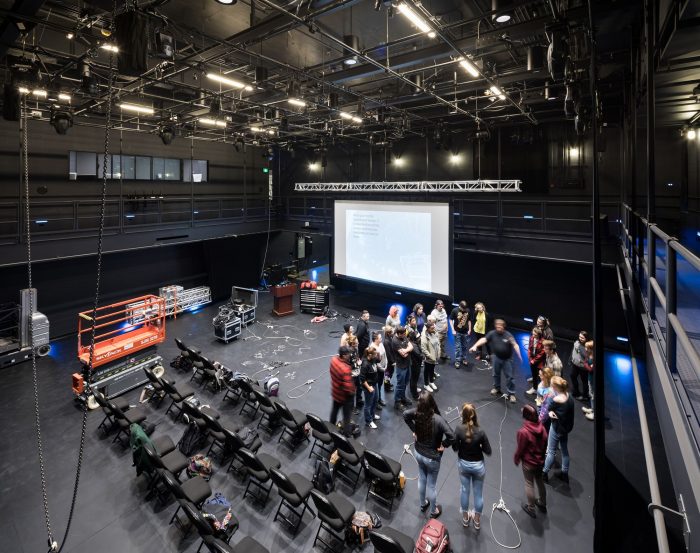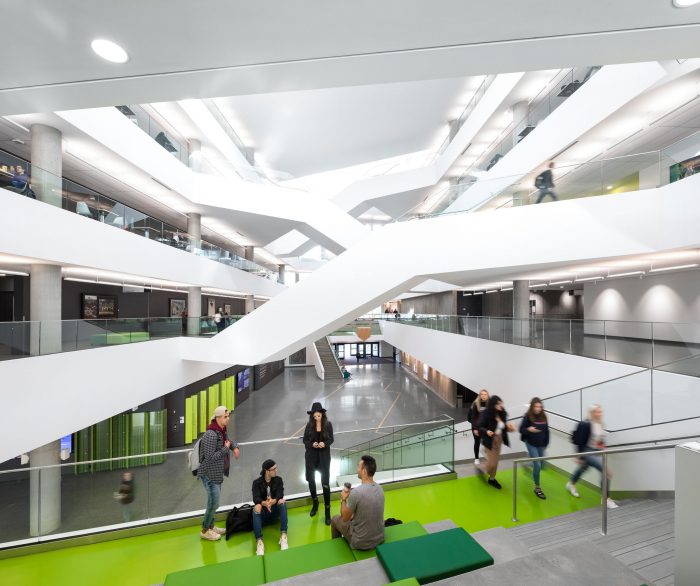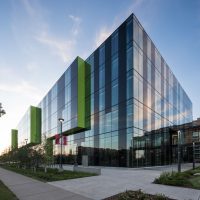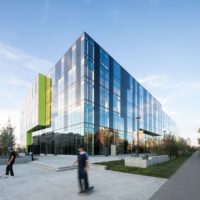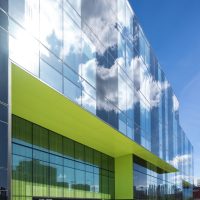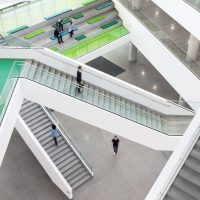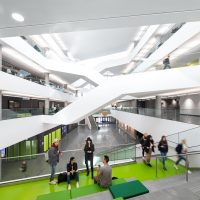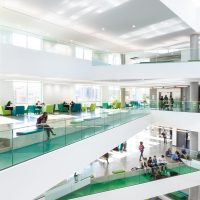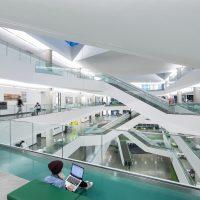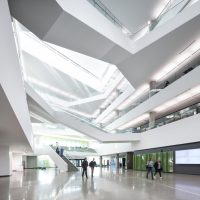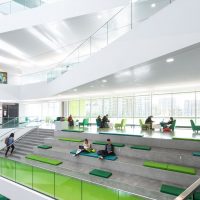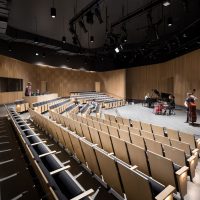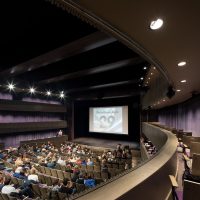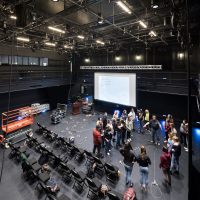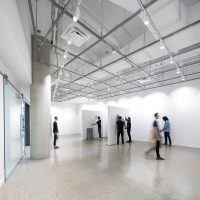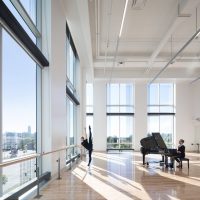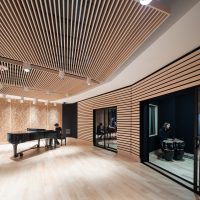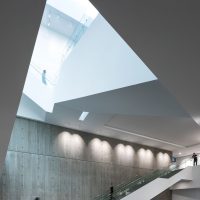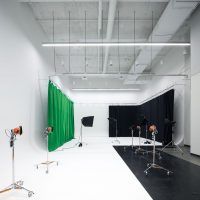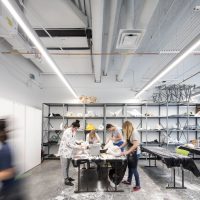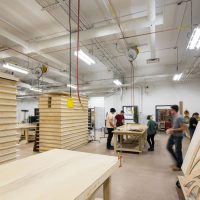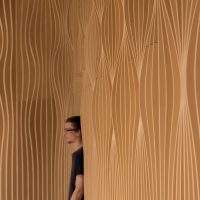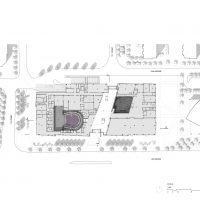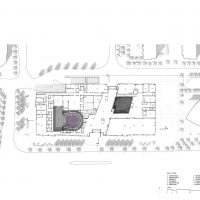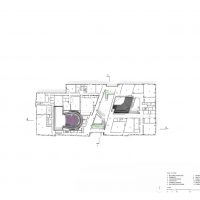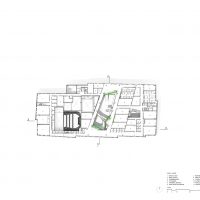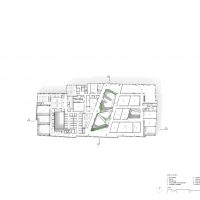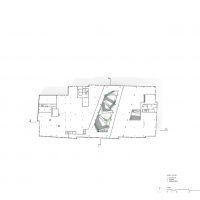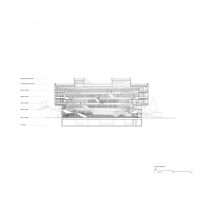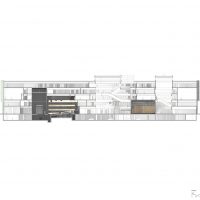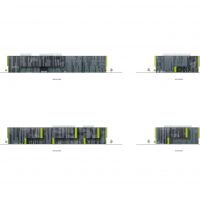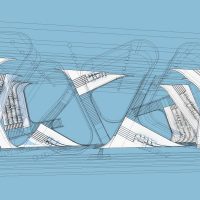Designed by Revery Architecture, MacEwan University’s new urban center for arts and culture, Allard Hall, creates an elegant entrance landmark to its City Centre Campus in Edmonton, AB. The building’s focal point is its central, multi-story double atria crossed by dramatic angled pedestrian bridges linking each of its five floors, from the ground to the top floor where natural light pours in via clerestoreys.
A balcony at each stairway creates a ‘nest’ at circulation intersections, offering a zone (perch) for pause and informal learning in contrast to the building’s social and collaborative learning hubs. The building’s design emphasizes Allard Hall’s identity as a hub for converging ideas and social interaction by showcasing a vibrant spectrum of student, staff, and visitor activities.
Offering a perfect combination of cutting-edge academic and cultural functions, Allard Hall’s array of performance and educational spaces includes; studios, classrooms, educational and office spaces; a 450-seat proscenium theatre, a 200-seat recital hall, a 100-seat black-box theatre; galleries, and a range of high-tech computer labs, visual arts, digital and sound studios.
The building’s captivating exterior presents a modern, sleek curtain wall façade featuring wavy forms to subtly reference a stage curtain, an apt metaphor for the dynamics and function of the building. Latest energy modeling techniques optimized the composition of the façade and the energy efficiency of mechanical systems which is crucial for Edmonton’s cold winters and will aid its LEED Silver target.
Allard Hall is a complex place of interaction and collaboration that encourages exploration, creativity, and learning. With its galleries and multiple theatres, it also functions as a premier public performance and event venue in the heart of Edmonton’s downtown.
Project Info:
Architects: Revery Architecture
Location: 11110 104 Ave NW, Edmonton, AB, Canada
Design Architect: Revery Architecture
Design Principals: Bing Thom, Venelin Kokalov
Architectural Team: Jacqueline Wiles, Bibianka Fehr, Andrea Flynn, Sanaz Nooshafarin, Elaine Tong, Kyle Chan, Culum Osborne
Area: 430000.0 ft2
Project Year: 2017
Photographs: Ema Peter
Manufacturers: Solarfective, Flynn
Project Name: MacEwan University, Allard Hall
- photography by © Ema Peter
- photography by © Ema Peter
- photography by © Ema Peter
- photography by © Ema Peter
- photography by © Ema Peter
- photography by © Ema Peter
- photography by © Ema Peter
- photography by © Ema Peter
- photography by © Ema Peter
- photography by © Ema Peter
- photography by © Ema Peter
- photography by © Ema Peter
- photography by © Ema Peter
- photography by © Ema Peter
- photography by © Ema Peter
- photography by © Ema Peter
- photography by © Ema Peter
- photography by © Ema Peter
- photography by © Ema Peter
- photography by © Ema Peter
- Site Plan
- Level 1 Plan
- Level 2 Plan
- Level 3 Plan
- Level 4 Plan
- Level 5 Plan
- Section A
- Section B
- Elevations
- Nests Diagram


