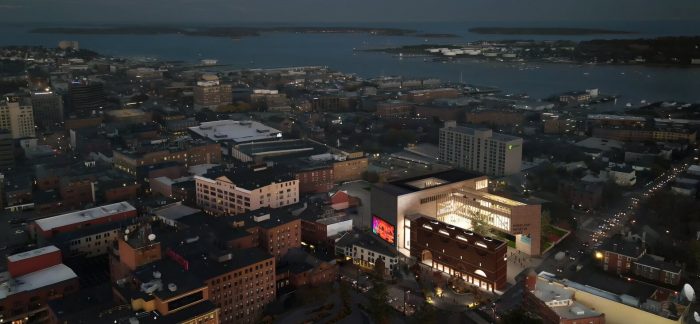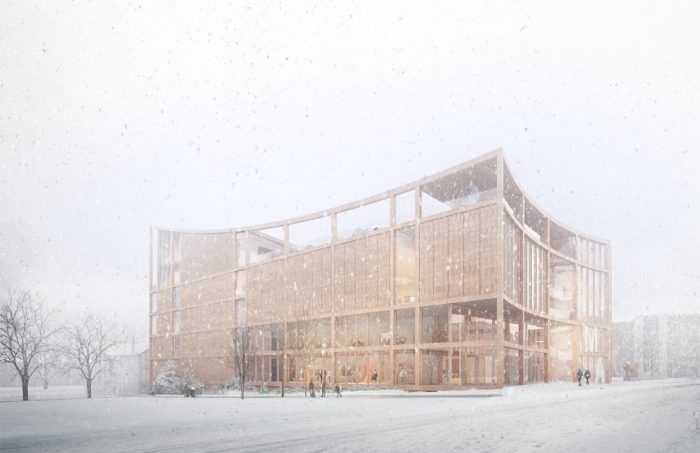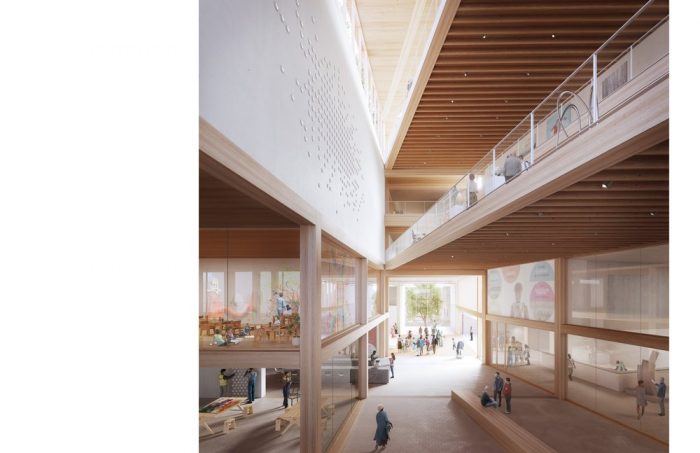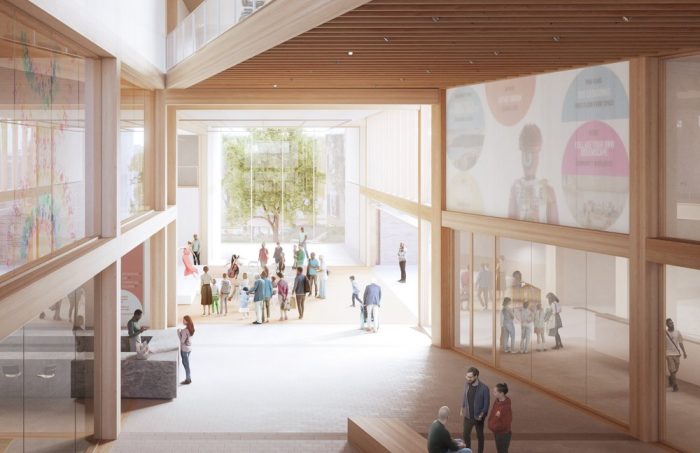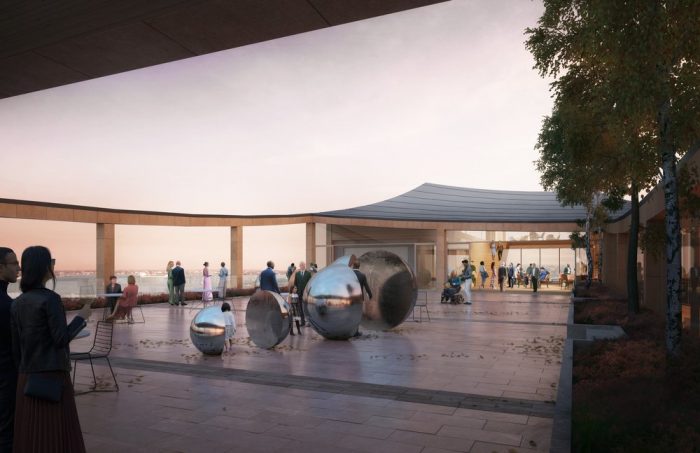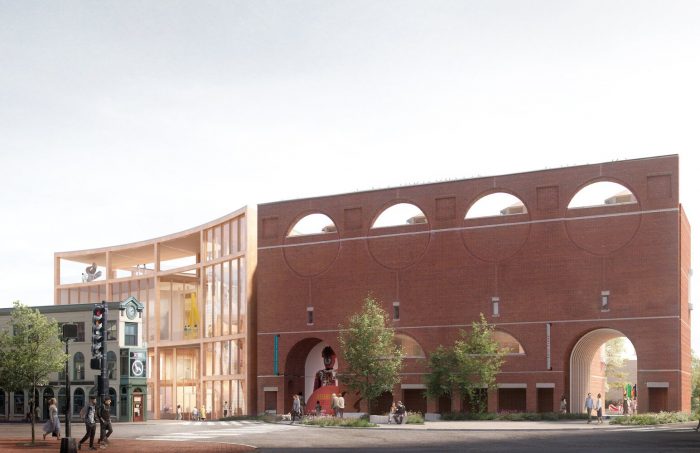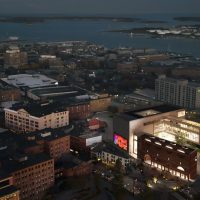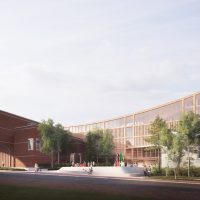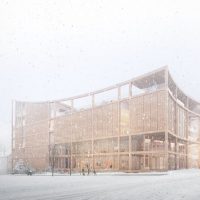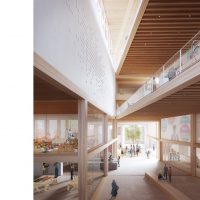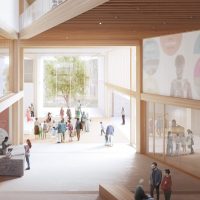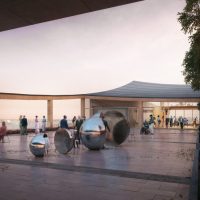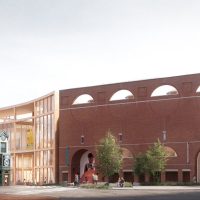The Portland Museum of Art (PMA) in Maine’s largest city has selected LEVER Architecture as the winner of the prestigious worldwide competition to design the PMA’s expansion. This new structure will blend with the PMA’s four current downtown buildings, adding around 60,000 square feet to the campus and costing the neighborhood $100 million to accommodate the 300,000 to 500,000 annual visitors as the PMA expects.
“The PMA’s competition brief challenged the basic idea of what a museum is,” remarked LEVER Principal Chandra Robinson in a press statement. “It was a wake-up call to designers worldwide to explore what it means to start designing for people, for communities, and a specific location in the world.
We could not have challenged the museum concept without developing a new concept of inclusive involvement. Our teams’ opinions on Wabanaki culture, community participation, and universal accessibility were fundamental to this design approach.”
The Portland Museum of Art Conceptual Design Approach
1) Greeting the Light
The Wabanaki have embraced the dawn for 12,000 years as a link to people and land. Lever’s idea pays tribute to Wabanaki’s philosophies by embracing light, linking the PMA with a new urban architecture concept where all people belong.
The sloping roof of the extension cradles the rising sun at the summer solstice; in winter, the sun lights the center’s indoor public place. Using local materials like granite, terracotta, and oak, the building appears spacious and airy and reflects the natural environment.
2) Unified Campus
Since everything is interconnected, you can’t look at anything in isolation. Lever’s design removes obstacles by substituting the administrative wing with an open ground-floor public area that crosses the land. This “Free Street” and the surrounding landscapes serve as the connecting thread that connects various structures and services.
The renovated sculpture court is now a light-filled, open plaza and a welcoming entrance to a newly developed performance space.
3) For All
The Free Street brings the city’s vitality inside the museum, welcoming visitors with unexpected areas like a community lounge, workshops, and a performance hall where they can get their hands dirty and create noise. This brightly illuminated roadway ascends to the rooftop lounge, displaying layers of art and bustle.
“We want to develop a design where you can see yourself in the museum and see activities happening. You can see folks sitting on the terrace and think, ‘Hey, that’s a place I feel like I belong; that’s truly a part of my life and the community as a whole”. LEVER Principal Chandra Robinson explained.
Even though the LEVER concept was subject to a jury decision and public feedback, it continues to be ongoing, requiring more design and material selections. Among these are sustainability concerns and the extent of interference with existing buildings.
In a competition with 104 total entries from 20 different nations, the firm knocked out three competing candidate firms led by Adjaye Associates, MVRDV, and Toshiko Mori Architect. To complete the project, LEVER will collaborate with an assembled group that includes Scott Simons and Unknown Studio, Chris-Newell-Akomawt Educational Initiative, Openbox, Once-Future Office, Atelier Ten, Guy Nordenson, Arup, and Studio Pacifica.
Robinson added that the project will “create a new museum that takes a massive leap into the future and brings each of us to a time and place that celebrates how art and the human spirit can be closely connected.”
Museum director Mark Bessire called the Dovetail Design Strategists-led competition “one of the most significant occasions in the PMA’s 140-year existence.” “LEVER and its crew care intensely about our region’s future, arts, culture, and community needs. We can’t wait to collaborate with LEVER and our communities to imagine Maine’s next significant milestone.
- ©Adjaye Associates/ The Portland Museum of Art, Maine/ Dovetail Design Strategists
- ©Portland Museum of Art
- ©Portland Museum of Art
- ©Portland Museum of Art
- ©Portland Museum of Art
- New Wing Rooftop ©Portland Museum of Art
- ©LEVER Architecture/ The Portland Museum of Art, Maine / Dovetail Design Strategists


