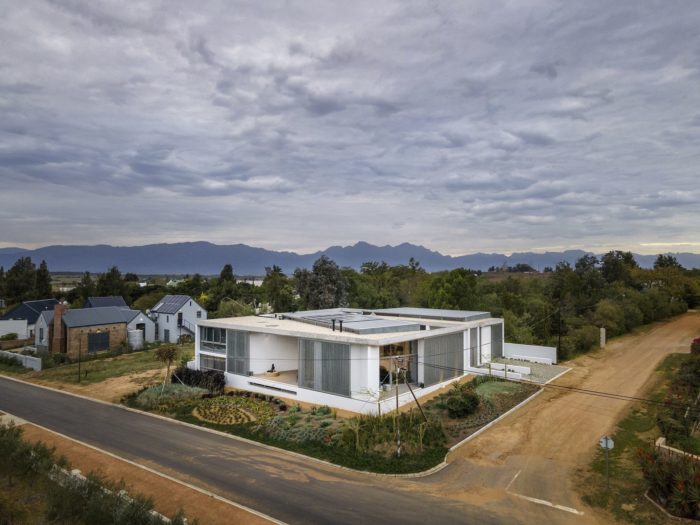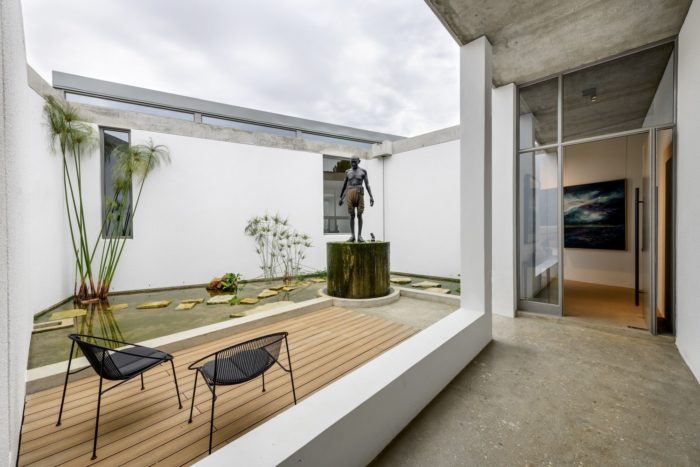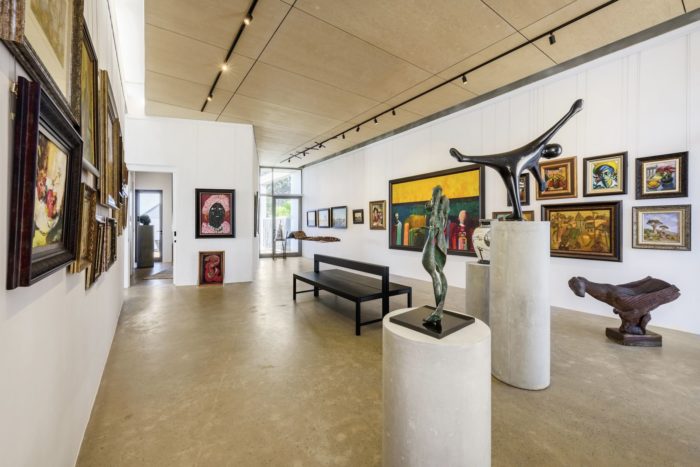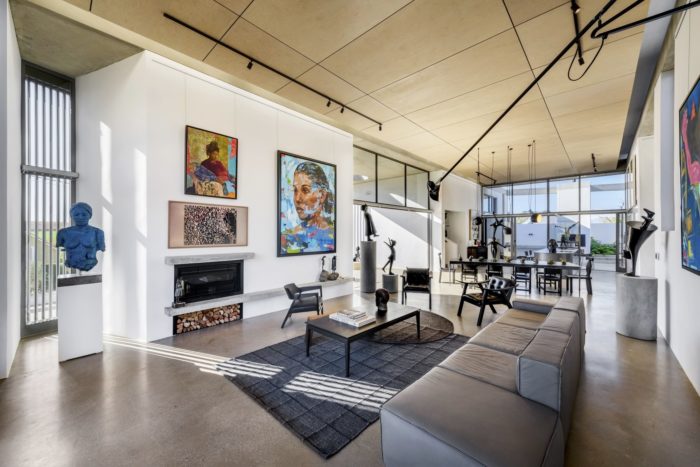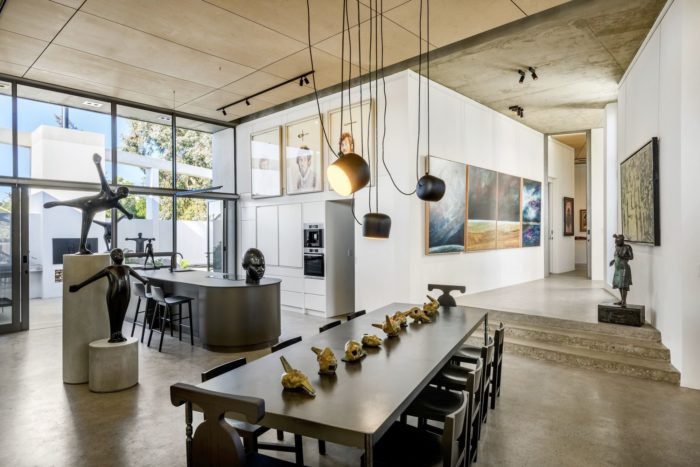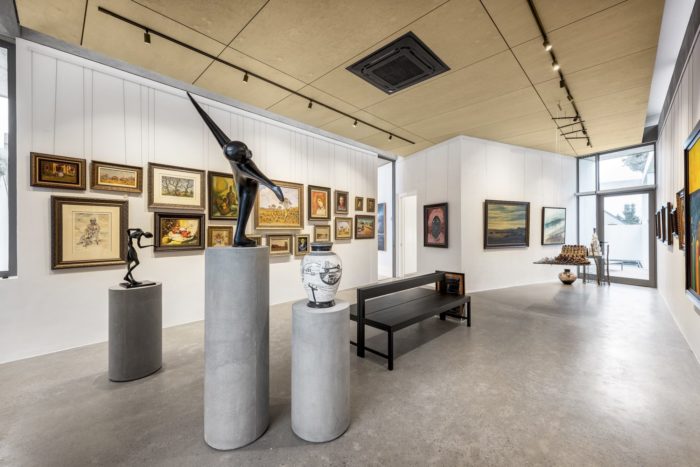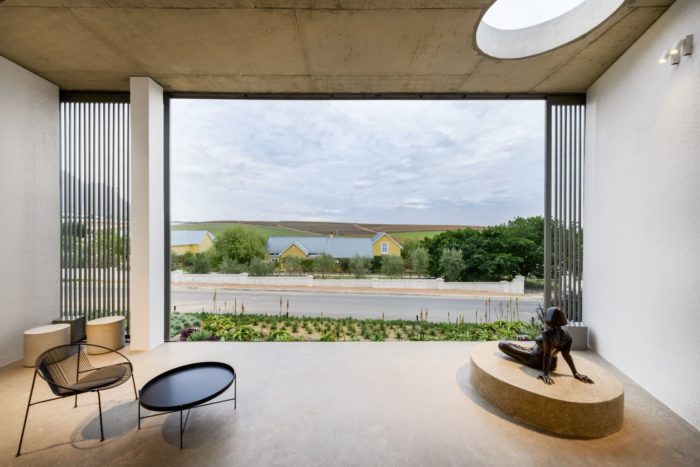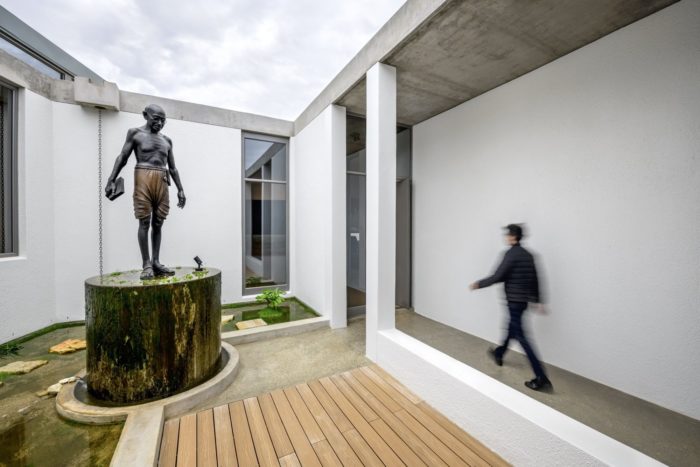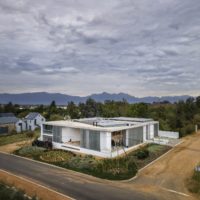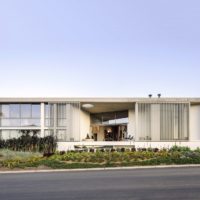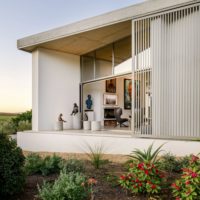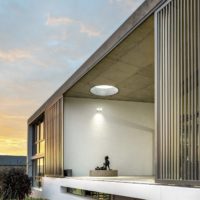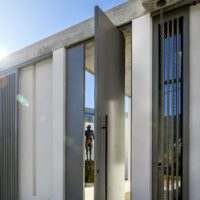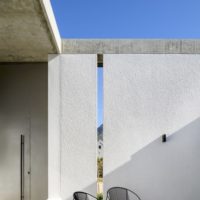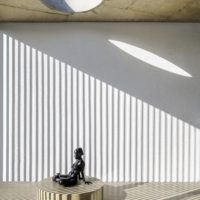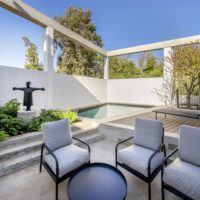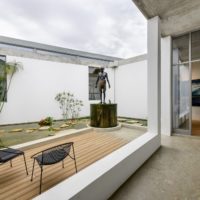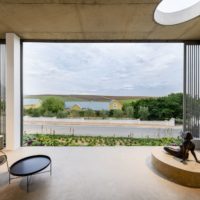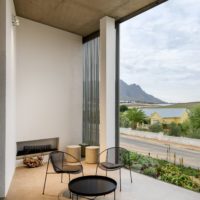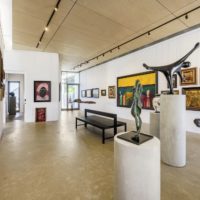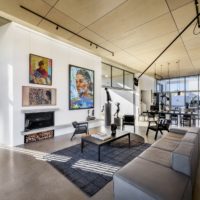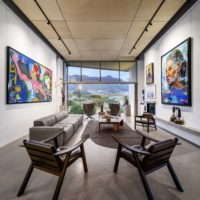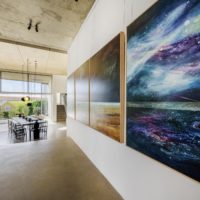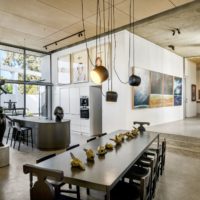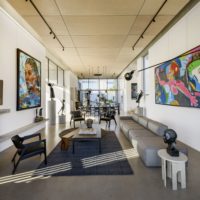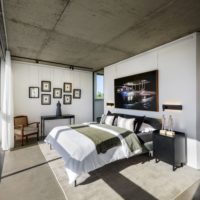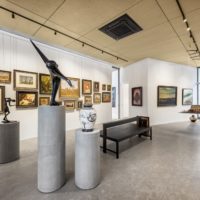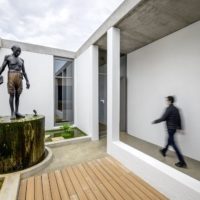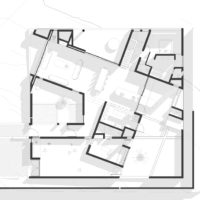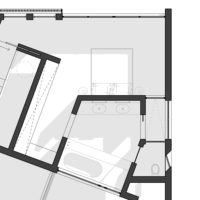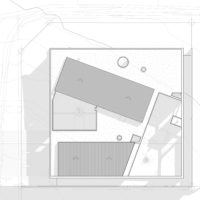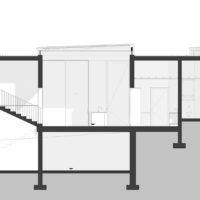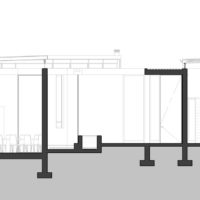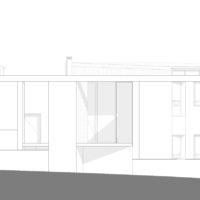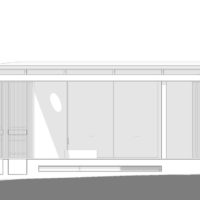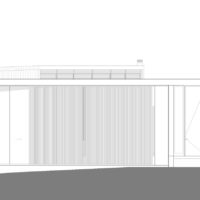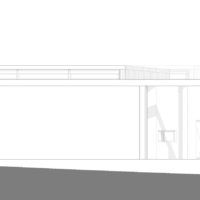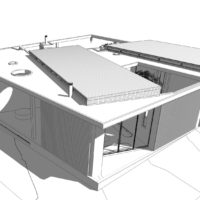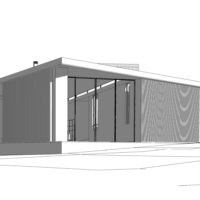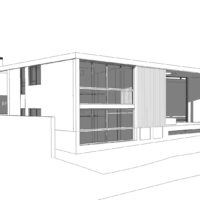Overview of Kunshuis House and Gallery – Our clients, passionate art enthusiasts, envisioned a unique home in South Africa. They wanted more than just a dwelling; they dreamed of a living art gallery. Their vision was clear: to showcase their beloved South African art while also having a place to call home. This dream unfolded in the scenic town of Riebeek Kasteel, where they grew fond of the town’s vibrant art community. The property’s location on the main road would offer occasional public access to their remarkable art collection.
The design journey was truly a delicate balancing act. The foremost purpose was to create a space that functioned as a gallery, but it also had to serve as a comfortable home. Striking this equilibrium meant meticulously planning for ample wall space to showcase the art and numerous openings to appreciate the scenic views. At the same time, we had to be mindful of preserving the precious art pieces, all while inviting in the soothing embrace of natural light.
Kunshuis House and Gallery’s Design Concept
The architectural plan took shape by carefully aligning two distinct sets of planes. One set was oriented towards the true north, allowing us to expertly harness natural light and highlight the magnificent view of the Kasteelberg mountain range. The second set of planes naturally emerged as we worked within the constraints of the site boundaries, forming a clearly defined street edge for the Kunshuis House and Gallery.
The design journey of Kunshuis House and Gallery was marked by a continuous negotiation between the requirements of creating a gallery space and the traditional expectations of what a home should provide. A notable instance of this negotiation was related to the customary use of high boundary walls for security in South Africa. In response, we proposed an innovative solution: blending the high perimeter walls with sliding screens. This not only ensured the security of the property but also added an extra layer of protection and shading for the living areas, shielding them from direct sunlight.
The site presented us with a series of limitations that played a significant role in shaping the client’s program requirements. The site itself spans an area of 852 square meters, with strict regulations allowing only a 50% coverage of the land and capping the maximum height at 6 meters.
We had a total building footprint of 426 square meters to work with, which meant making the most of every inch of the site. To achieve the desired 50% coverage, we adopted an innovative approach. We began by conceptualizing a solid mass that stretched to the absolute limits of the site and then carefully carved out spaces within it. The height restrictions compelled us to dig into the earth to accommodate a second bedroom.
In terms of aesthetics and scale, we drew inspiration from the local vernacular architecture. The Kunshuis House and Gallery was divided into distinct sections: a base, a middle, and a top. The base was finished with smooth plaster, the center featured a textured Tyrolean finish – a well-known wall treatment in the area, and the top left the concrete roof exposed.
In keeping with the regional architectural tradition, we made sure to incorporate a “stoep” or porch, facing north and adorned with a sculpture by the local artist Anton Momberg, elegantly placed on a low plinth. We enlisted the help of local landscapers to soften the building’s scale by creating mounds and planting indigenous vegetation from the region.
Project Info:
Architects: Strukt Architects
Area: 446 m²
Year: 2022
Photographs: Paris Brummer Courtesy of VISI Magazine
Lead Architects: Niel Basson, Ashleigh Basson
Structural Engineers: Structural Solutions
Landscaping: Riebeek Valley Garden Centre
City: Riebeeck Kasteel
Country: South Africa
- © Paris Brummer Courtesy of VISI Magazine
- © Paris Brummer Courtesy of VISI Magazine
- © Paris Brummer Courtesy of VISI Magazine
- © Paris Brummer Courtesy of VISI Magazine
- © Paris Brummer Courtesy of VISI Magazine
- © Paris Brummer Courtesy of VISI Magazine
- © Paris Brummer Courtesy of VISI Magazine
- © Paris Brummer Courtesy of VISI Magazine
- © Paris Brummer Courtesy of VISI Magazine
- © Paris Brummer Courtesy of VISI Magazine
- © Paris Brummer Courtesy of VISI Magazine
- © Paris Brummer Courtesy of VISI Magazine
- © Paris Brummer Courtesy of VISI Magazine
- © Paris Brummer Courtesy of VISI Magazine
- © Paris Brummer Courtesy of VISI Magazine
- © Paris Brummer Courtesy of VISI Magazine
- © Paris Brummer Courtesy of VISI Magazine
- © Paris Brummer Courtesy of VISI Magazine
- © Paris Brummer Courtesy of VISI Magazine
- © Paris Brummer Courtesy of VISI Magazine
- Plan – Ground Floor
- Plan – 1st Floor
- Plan – Site
- Section AA
- Section BB
- East Elevation
- West Elevation
- North Floor
- South Elevation
- Axonometric 01
- Axonometric 02
- Axonometric 03


