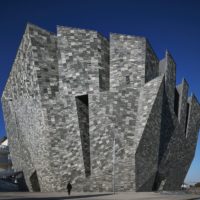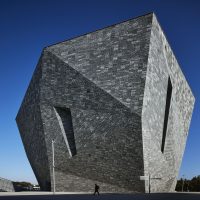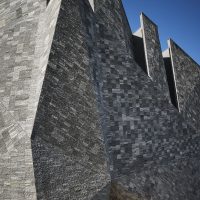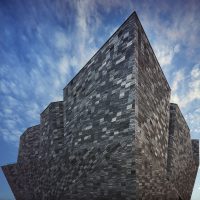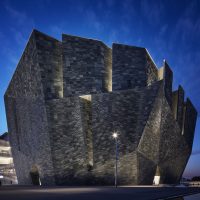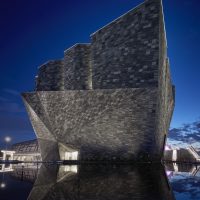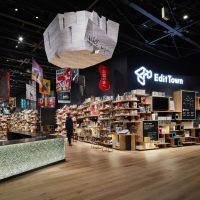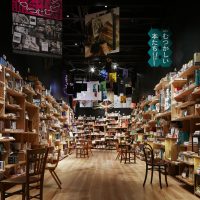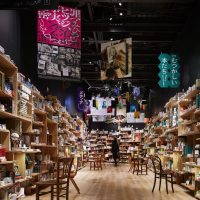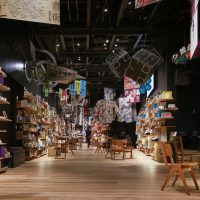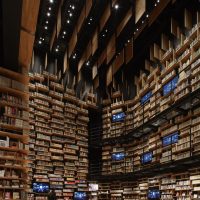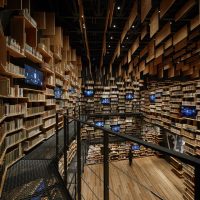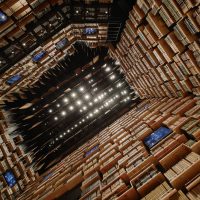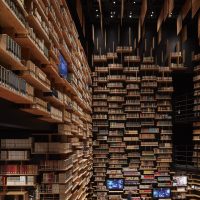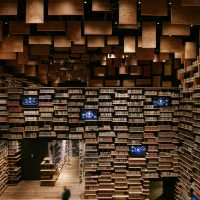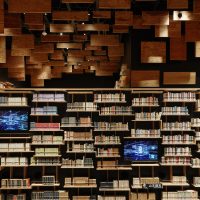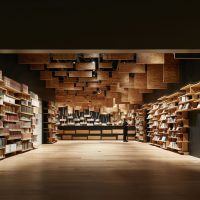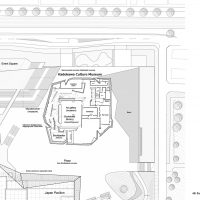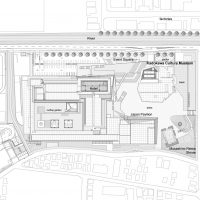Kadokawa Culture Museum
The Kadokawa Culture Museum is a futuristic cultural labyrinth that agitates various binary oppositions brought by modern times, such as cities and suburbs, high culture and low culture, in a three-dimensional and cross-sectional. The site, the Musashino Plateau, was created by the collision of four tectonic plates surrounding Japan.
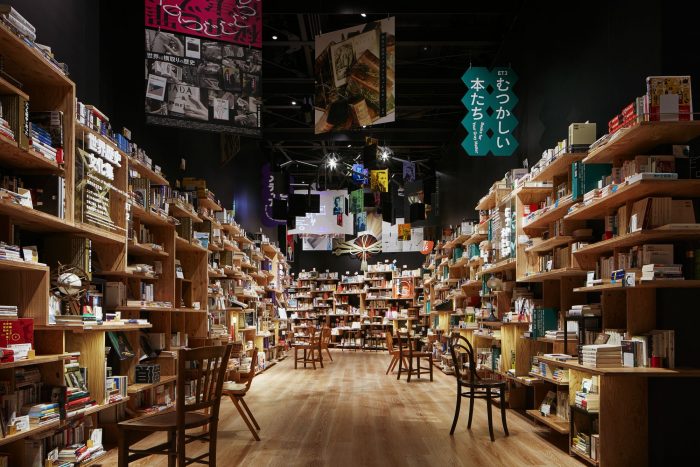
Photography by © Forward Stroke
We aimed for an architecture in which the granite, which is a component of magma, solidified while rising from the cracks in tectonics plates. The rock mass architecture reunited the modern suburban landscape, such as the factories on the north, the suburban houses on the south, and Higashi Tokorozawa Park on the east.
The 20,000 pieces of granite that cover the outer wall are named Black Fantasy, quarried in China. It features a strong undulating shade of white spots on a black background. We adopted a rough texture made by breaking 70 mm thick stones and details that do not dare to align the steps at the joints between the stones. We have acquired a feeling of particles suitable for the rough surrounding environment where nature and artificiality coexist.
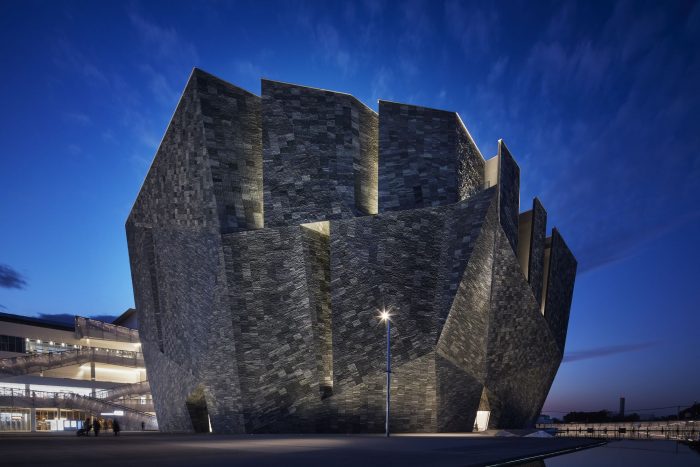
Photography by © Forward Stroke
The structure is based on a steel structure, but the outer wall is made of steel-framed reinforced concrete that can withstand the weight of thick stones. It achieved an uncertain appearance of several floors and allowed us to naturally blend objects beyond the normal architectural scale.
The interior is in a chaotic state with high culture like contemporary art, low culture like anime, white and black spaces, and real and fake exhibits. But we integrated the space into one by adjusting the particles of materials such as cedar plywood, cypress and stainless mesh. The plan of “Edit Town”, which is a fusion of museums and libraries, has a gallery in the center, a library on the outside, and a museum on the outside.
Six walls with different angles were set up to separate the museum from the library, and holes were freely made to give the impression of each program. On the main street, “Book Street,” bookshelves made of cedar plywood branch off from nine large headlines to form a network that resembles the structure of the brain.
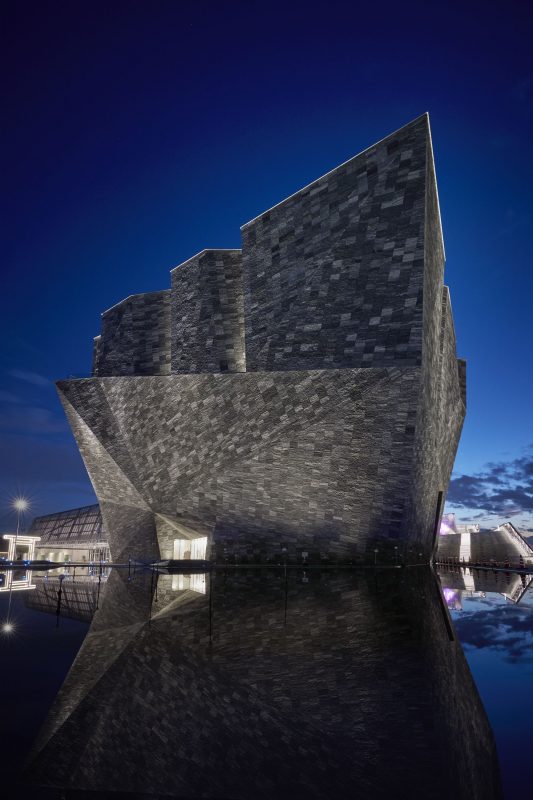
Photography by © Forward Stroke
We designed a unit that combines three types of shelves with different depths so that books can be stacked flat and objects can be displayed in front of the back cover. A chaotic street with a random rhythm with a total length of 85 m has emerged, consisting of 44 units that combine 6 patterns of units (width 1.8 m, height 2.4 m).
Unlike “Book Street”, the bookshelf of “Bookshelf Theater” at the end of Edit Town has the same depth of shelves, but by changing the depth of vertical cedar plywood, it becomes a cliff of bookshelf with enhanced verticality. The particles of the dynamic bookshelf, which can be felt above the ceiling height of 8 m, are dispersed and expanded to the ceiling louver, and by connecting multiple programs on the upper floor in three dimensions, a labyrinth of particles was created.
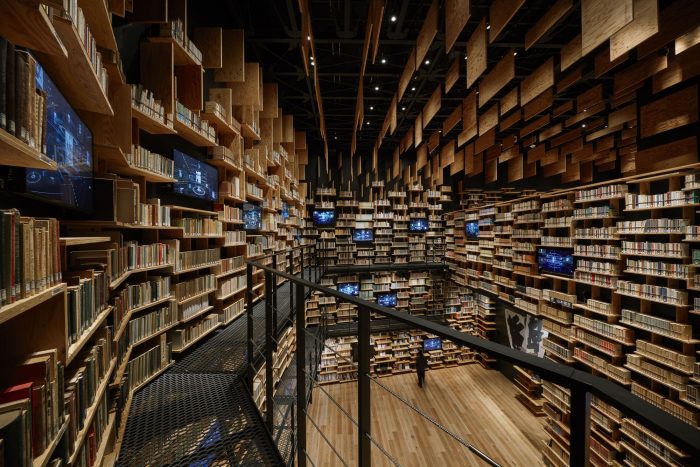
Photography by © Forward Stroke
Project Info:
Architects: KAJIMA DESIGN, Kengo Kuma & Associates
Location: Tokorozawa, Japan
Area: 87433 m²
Project Year: 2020
Photographs: Forward Stroke
Manufacturers: Daiko, Laticrete, Time & Style, FOREST NISHIKAWA, Panasonic, woody world
- Photography by © Forward Stroke
- Photography by © Forward Stroke
- Photography by © Forward Stroke
- Photography by © Forward Stroke
- Photography by © Forward Stroke
- Photography by © Forward Stroke
- Photography by © Forward Stroke
- Photography by © Forward Stroke
- Photography by © Forward Stroke
- Photography by © Forward Stroke
- Photography by © Forward Stroke
- Photography by © Forward Stroke
- Photography by © Forward Stroke
- Photography by © Forward Stroke
- Photography by © Forward Stroke
- Photography by © Forward Stroke
- Photography by © Forward Stroke
- Fourth Floor Plan
- Site Plan


