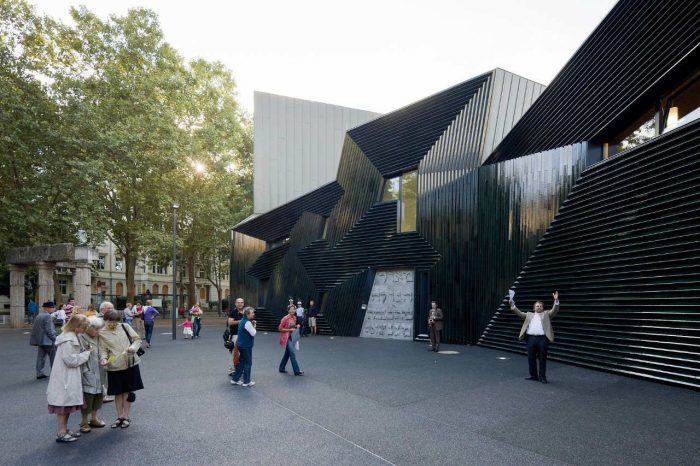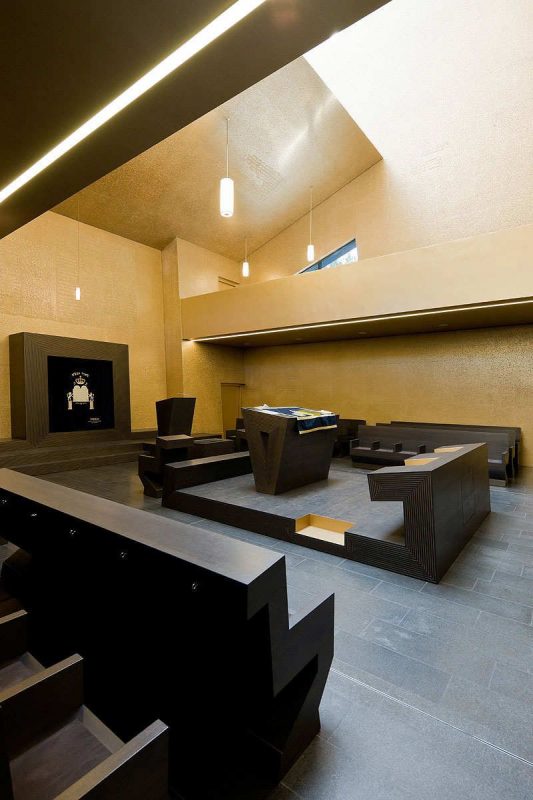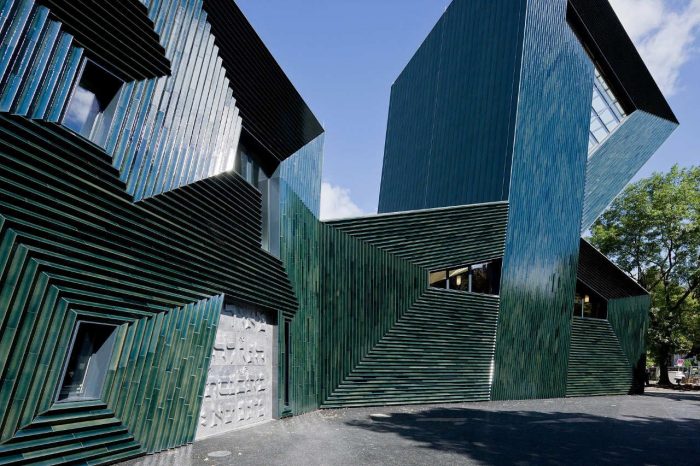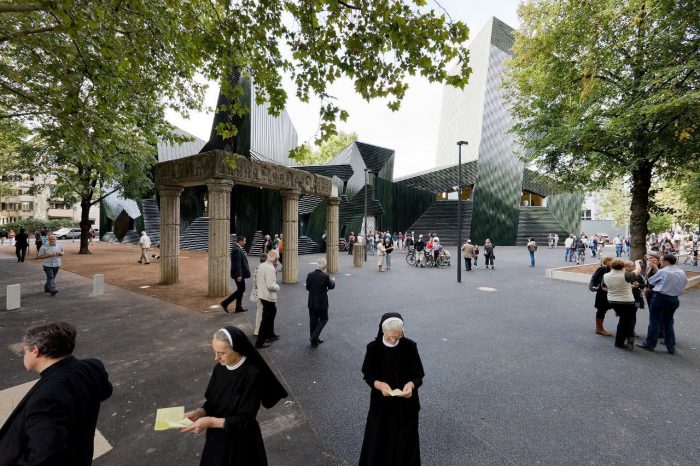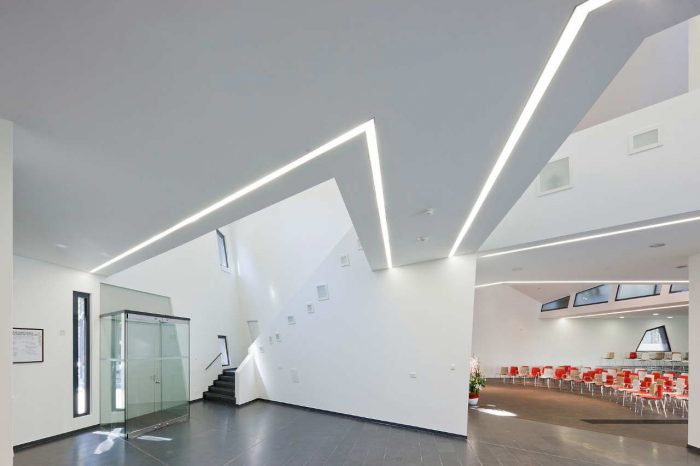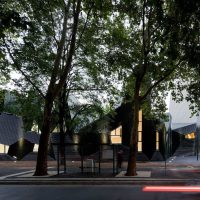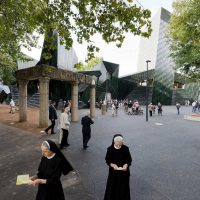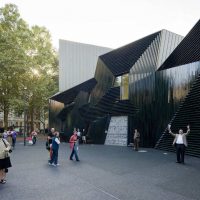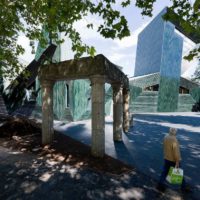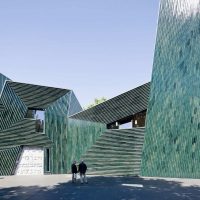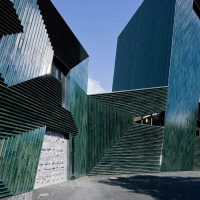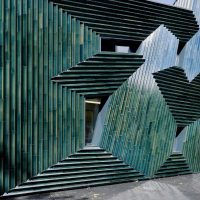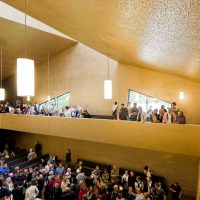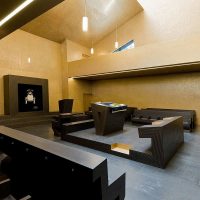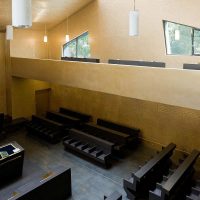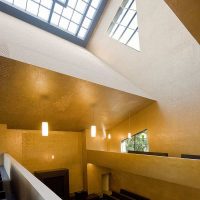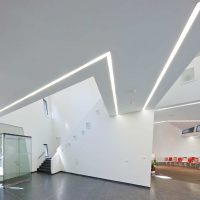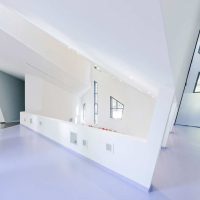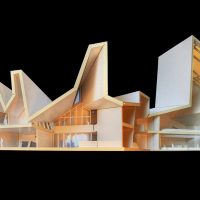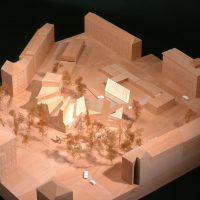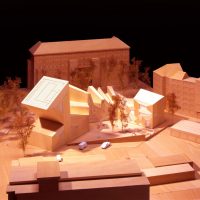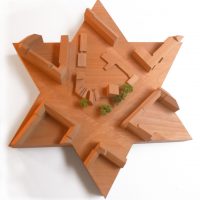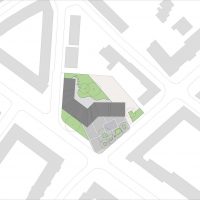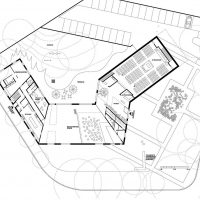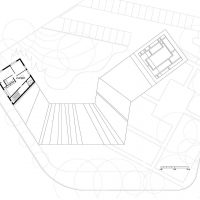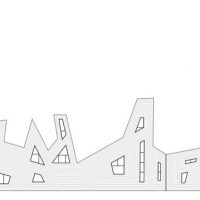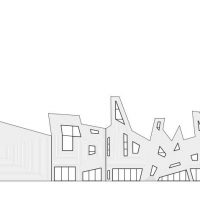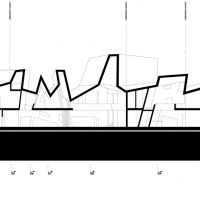Jewish Community Center Mainz
The Building and its Urban ContextIn order to integrate the Jewish community center into the residential neighborhood of the “Mainzer Neustadt”, dating back to the late 19th century, the ‘perimeter block pattern’ (Blockrandbebauung) dominant in the area is used as an urban concept. The volume of the building is situated parallel to the streets and its facades are in line with the existing neighboring buildings, thus creating a contained street space. The use of the urban figure of the perimeter block pattern for the building, highly unusual for religious buildings, also questions the position of sacrality within the urban context.
By orienting the part of the building housing the synagogue towards the East two squares or open spaces are created: An internal garden for the community offering room for recreation and celebration and a public square in front of the main entrance oriented towards the city center and offering an open space to the neighborhood within a densely built-up urban fabric. The absence of any kind of gating or barriers means that this square has become a truly public space that is used for everyday activities by the general public, rare for a religious building, especially for a synagogue, in Germany.The urban context is dominated by high residential buildings of six to eight floors, that are marked by a firm and solid appearance.
As the program for the synagogue and community center demands its main functions to be located on ground floor, the building rises to significant heights for reasons of functional or spatial quality, otherwise remaining low. Thus a volume is shaped that continiously alternates between high and low points, thereby formulating an urbanistic response to its context. The precise articulation of this profile is informed by the theme of writing and its relationship to space: In its history, Judaism has never developed a strong tradition of building. Nor has it developed architectural styles that, as is the case in other religions, try to translate certain values and credos into built space. Instead, writing could be seen as a replacement for spatial production in Judaism. Specifically, the Talmud, written after the destruction of the second Temple and the beginning of Diaspora, can be viewed as a response to the loss of Jerusalem as Judaism’s central place, and as an alternative spatial model.
The dimension of the architectural traverses throughout the whole Talmud, from the content of individual chapters, via its method of redaction, to the techniques of argu- ing and debating of the Rabbis in its pages. Also on the level of individual words and letters, an object quality is expressed in the writings. The Hebrew word for ‘word’ (דבר – Davar) has the additional meanings of thing or object. This object quality of writing, as well as the concept of the Talmud (which found its central place of learning in the city of Mainz) as a notion of space, inform the design of the Jewish community center of Mainz.Qadushah) is the Hebrew word for raising or blessing, whose five characters in an abstracted way articulate( קדושה the profile of the building. With the pronouncing of a blessing, a profane object is raised or exalted. It is lifted out of the quotidian and made into something special. It is this act of making special that the building, in its everyday use, should allow for.The glazed ceramic facade points to a different layer of writing and scripture. Similar to a process of inscription or carving a pattern of a rippled and three-dimensional surface is formed with ceramic tiles. This pattern is arranged in a concentric way around the windows thus creating a perspectival play of dimensionality. Multiple perspectives with the windows being their vanishing points emerge within the building’s facade. This spatial quality is enhanced by the transparent green glazing of the ceramic tiles, which reflects the shifting light conditions of its surroundings and displays a wide array of hues and shades.The synagogue is accessed through the main foyer.
The interior surfaces of the synagogue are shaped by densely packed Hebrew letters forming a mosaic-like relief, though creating no semantic content. In certain areas this density of letters is reduced, the letters rearranged, and text becomes readable. ‘Piyutim’ (religious poetry) written by the rabbis of Mainz from the 10th and 11th century are carved into the surfaces of the synagogue. In an almost ‘Brechtian’ language these Piyutim narrate the love for the Torah in allusion to the ‘Song of Songs’ or the events around the destruction of the community during the first crusades, and reference the central role of Mainz for Judaism.
Furthermore, the Jewish community center houses office spaces, school rooms, and two apartments as well as the multipurpose space of the community. This multipurpose space represents the social and cultural heart of the community and will be used for internal purposes as well as for public events for and by the whole city.
Project Info
Architects: Manuel Herz Architects
Location: Mainz, Germany
Architects: Manuel Herz Architects, Basel and Cologne – Manuel Herz
Project Team: Construction Design: Elitsa Lacaze; Hania Michalska, Michael Scheuvens, Peter Sandmann
Concept Design: Cornelia Redeker, Sven Röttger, Sonja Starke
Project Management: Mainzer Aufbaugesellschaft mbH
Site Supervision: Klaus Dittmar Architekt, Mainz
Landscaping: Harald Heims, Mainz
Structural Engineering: Arup GmbH, Düsseldorf
Electrical Engineering: K. Dörflinger GmbH, Allendorf
Building Physics: IBC Ingenieurbau Consult GmbH, Mainz
Ceramic Facade Planning: Niels Dietrich Keramikwerkstatt, Cologne
Building Services: House of Engineers, Mainz
Fire Services: Ingenieurbüro Ingo Petry, Mainz
Acoustical Planning: Ingenieurgesellschaft für Technische Akustik, Wiesbaden
Area: 2500.0 sqm
Year: 2010
Type: Religious
Photographs: Iwan Baan
- photography by © Iwan Baan
- photography by © Iwan Baan
- photography by © Iwan Baan
- photography by © Iwan Baan
- photography by © Iwan Baan
- photography by © Iwan Baan
- photography by © Iwan Baan
- photography by © Iwan Baan
- photography by © Iwan Baan
- photography by © Iwan Baan
- photography by © Iwan Baan
- photography by © Iwan Baan
- model 01
- model 02
- model 03
- model 04
- site plan
- plan 01
- plan 02
- elevation 01
- elevation 02
- section


