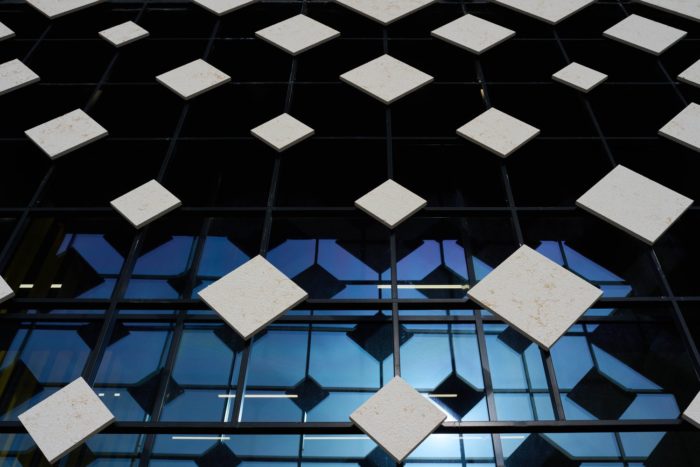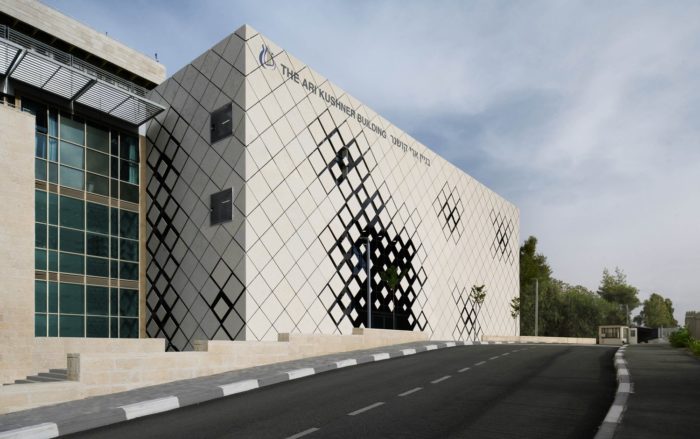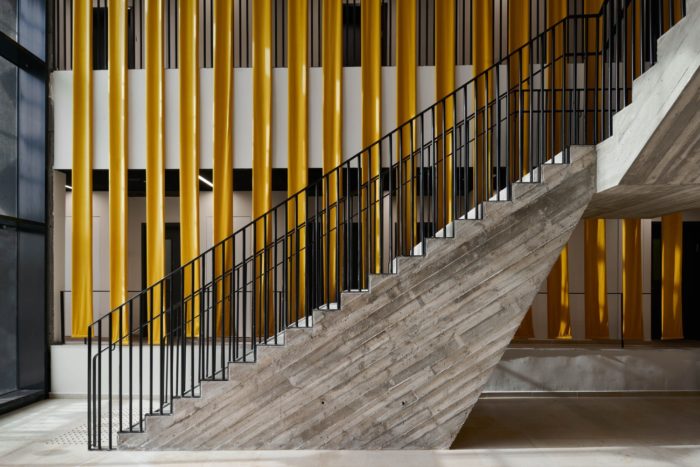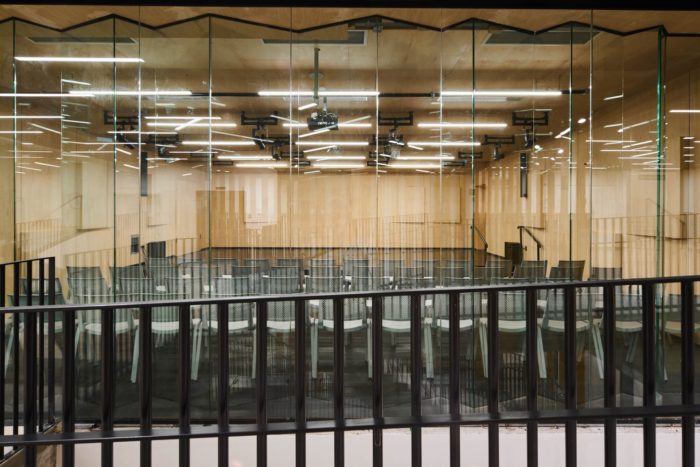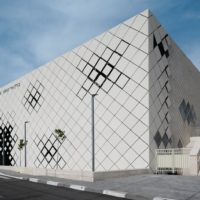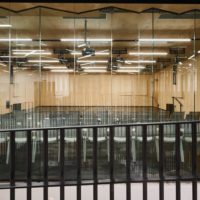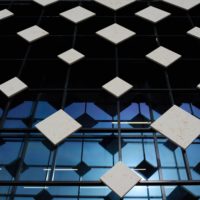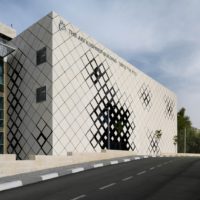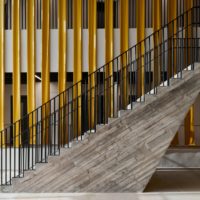The Jerusalem Academy for Music and Dance’s newly created Ari Kushner Building is complete. The plan, designed by HQ Architects of Tel Aviv and HWKN Architecture of New York, contains what the design team describes as a “captivating, whimsical, stone façade” to offer harmony and a modern, inviting presence to the academy’s grounds.
The New Jerusalem Academy for Music and Dance
There is now a primary performing facility on campus thanks to the 27,000-square-foot entertainment complex that comprises new choreographic, jazz, vocal, and opera workshops, along with a 115-seat music recital hall. Fronting the original structure and the extension, the expansion is distinguished by an unusual façade made of unpolished Jerusalem stone components set at an angle of 45 degrees.
Matthias Hollwich from HWKN commented on the Jerusalem Academy for Music and Dance’s façade, “In a lighthearted way, it strikes a balance between geometric precision, organic substance, and deliberate flaw. The result is a structure that deviates from our standards for modern architecture in ways that are novel, endearing, forward-thinking, and nostalgic.”
The stone theme is also carried inside the structure as a central atrium. Exposed concrete is a prominent design element throughout the interior, including the atrium, stairwells, and bridges. The main staircase anchors the atrium, giving it a “sculptural character,” as the design team depicts.
Every level has its colored acoustic carpet, and the multifunctional areas have distinctive acoustic extended cloth on the walls to help deaden noise. The center’s dance auditorium achieves an intense, gloomy ambiance thanks to its black acoustic oak flooring and the rooms’ box-in-a-box design, which optimizes acoustic isolation and effectiveness.
Project Info:
- Architects: HQ Architects & HWKN
- Area: 2,500 sq. meters
- Year: 2023
- Photographs: Dor Kedmi
- Client: Jerusalem Academy for Music and Dance (JAMD)
- Project Architect: Ayelet Kamar-Erez, Martin Neiman, and Rany Mahameed
- Creative Director: Keshet Rosenblum
- Team: Smadar Efrati, Ido Aziz, Isam Qaymari, Omer Gura, Gal Kelman, Liat Halbersberg, Ofer Bilik, Philip Stiebler, Dana Lieber
- Collaborators: HWKN Architecture
- City: Jerusalem
- Country: Israel
- © Dor Kedmi
- © Dor Kedmi
- © Dor Kedmi
- © Dor Kedmi
- © Dor Kedmi



