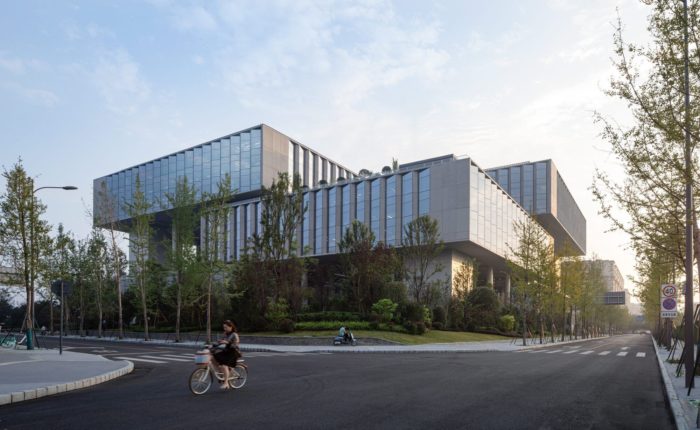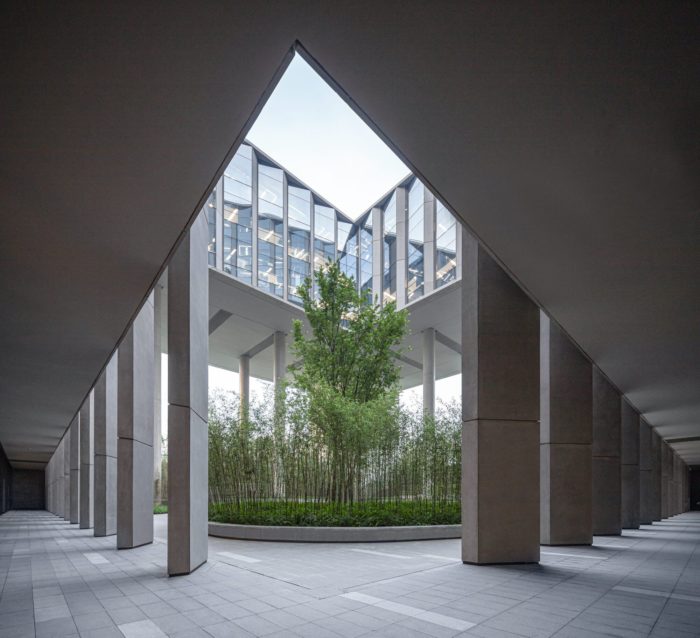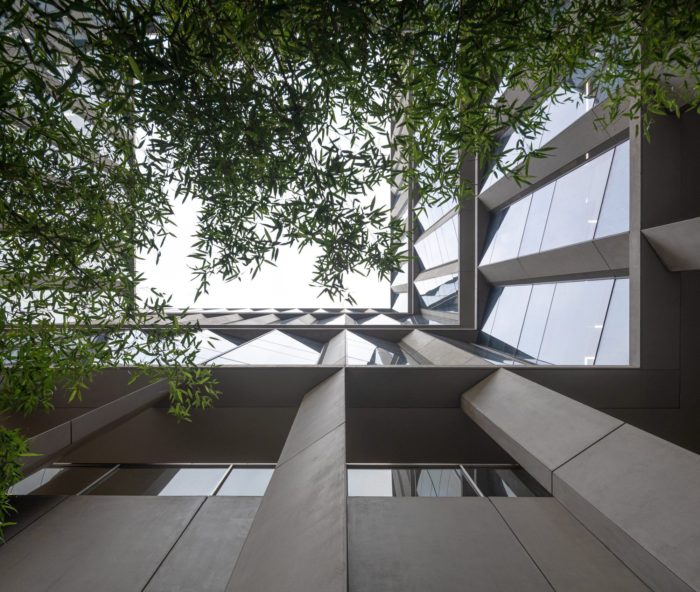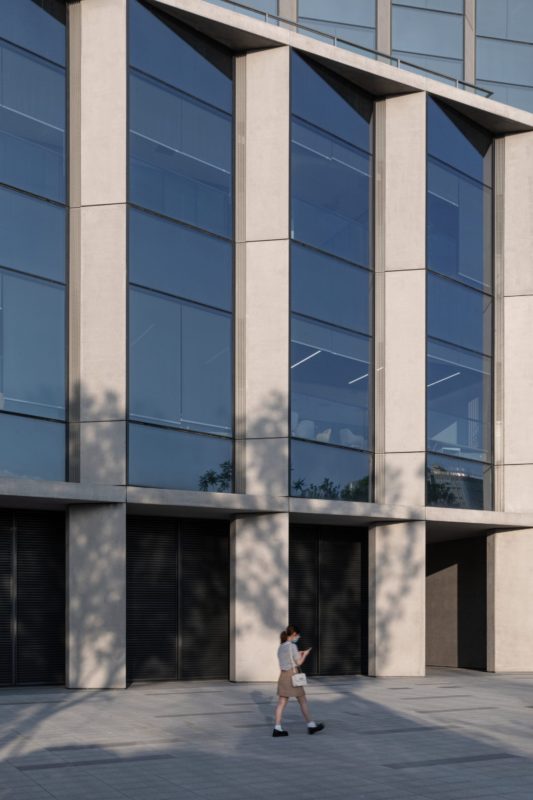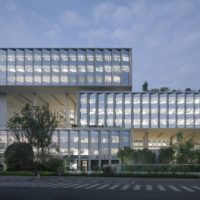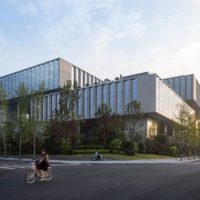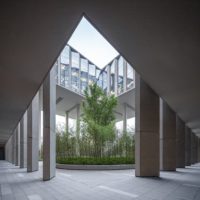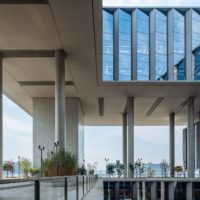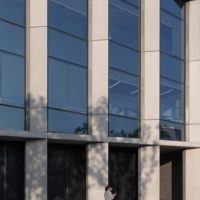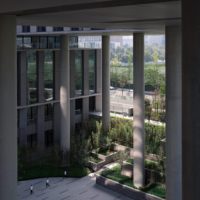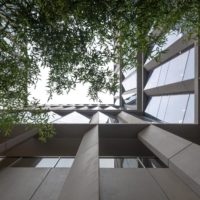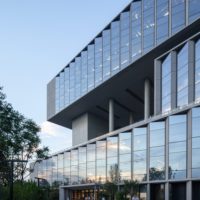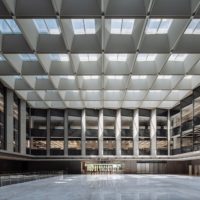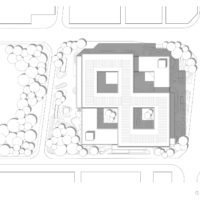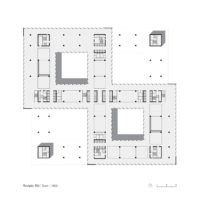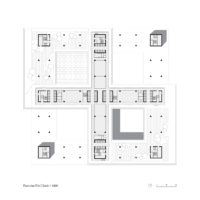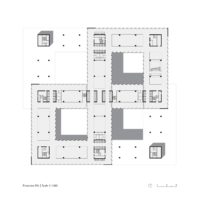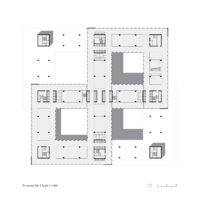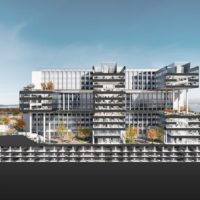In the Chinese province of Sichuan, the Southwest Regional JD.com Headquarters (JD.com) e-commerce firm has been constructed. The architects von Gerkan, Marg, and Partners (gmp), who won the worldwide competition in 2016, created a space sequence that moves horizontally and vertically, producing an interchange between inside and outdoors.
JD.com Headquarters’s Design Concept
Using a simple geometric principle, interlaced internal and external spaces are created, providing a diverse range of places for communication and exchange, as well as very different worlds of work. The eleven-story building is made up of three volumes that resemble a rectangular figure of eight, stacked and rotated by 90 degrees to each other.
Within the sculptural building ensemble, this layout creates landscaped inner courtyards and roof gardens. The new building has a maximum height of 60 meters and offers flexibly useable office spaces with direct access to natural areas due to its high density. The figure-of-eight footprint layouts also allow for natural illumination in all locations.
The nine solid building cores employed for vertical circulation carry the majority of the structural load, providing maximum flexibility in the subdivision of approximately 12,500 m2 of each level. In addition to the representative public facilities on the first floor, such as an auditorium and an exhibition hall, additional social functions are given in the 5th and 9th-floor mezzanine sections, which benefit from the wide terraces at these levels.
The facade‘s sawtooth-style folds enhance the readability of the three stacked volumes; every third floor features alternating slim vertical glass and concrete pieces with integrated individually openable ventilation casements. Depending on the viewing point, the building appears to have a more translucent or closed exterior, which, when combined with the stacked building volumes, produces a vibrant and identifiable presence in the metropolitan landscape.
gmp has finished another project for a leading online and ICT organization in China with the new building for JD.com, one of the world’s largest online businesses.
Project Info:
Architects: gmp Architects
Area: 255136 m²
Year: 2022
Photographs: Schran Images, Lucepo Photography, Huang Qinglong
Structural Engineering: Schlaich Bergermann Partner
Design Lead: Meinhard von Gerkan and Stephan Schütz with Nicolas Pomränke
Project Lead: Li Min
Detailed Design Team: Daniele Busi, Rosaria de Canditiis, Johannes Erdmann, Maria Ferreira, Felix Kastner, Andrés Stohlmann, Ho-Jin Wi, Yao Yi, Yang Yang, Zhang Xu
City: Chengdu
Country: China
- © SCHRAN IMAGES
- © SCHRAN IMAGES
- © SCHRAN IMAGES
- © Lucepo Photography, Huang Qinglong
- © SCHRAN IMAGES
- © SCHRAN IMAGES
- © SCHRAN IMAGES
- © SCHRAN IMAGES
- © SCHRAN IMAGES
- © Lucepo Photography, Huang Qinglong
- Site plan
- Floor plan
- Floor plan
- Floor plan
- Floor plan
- Section


