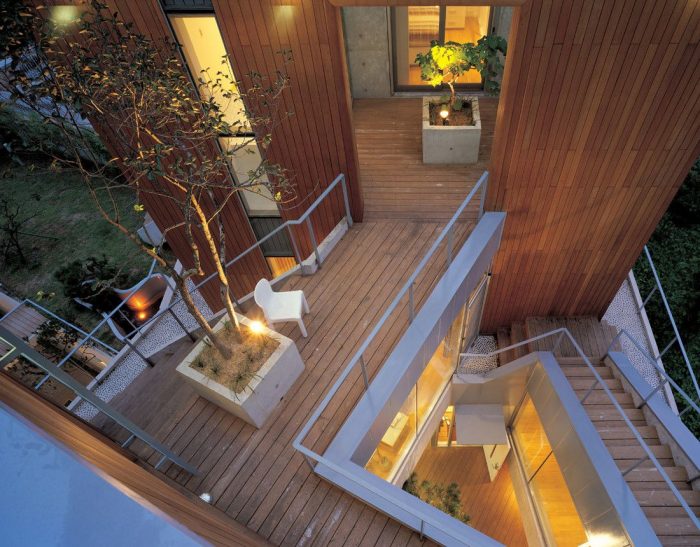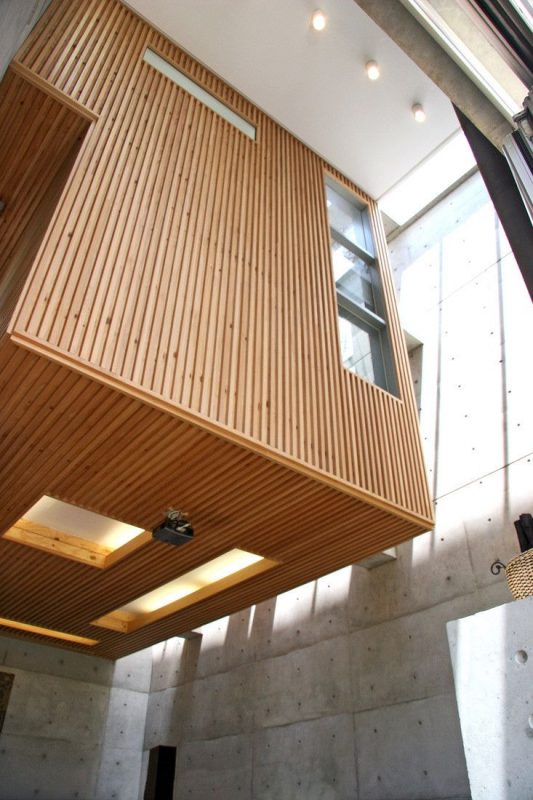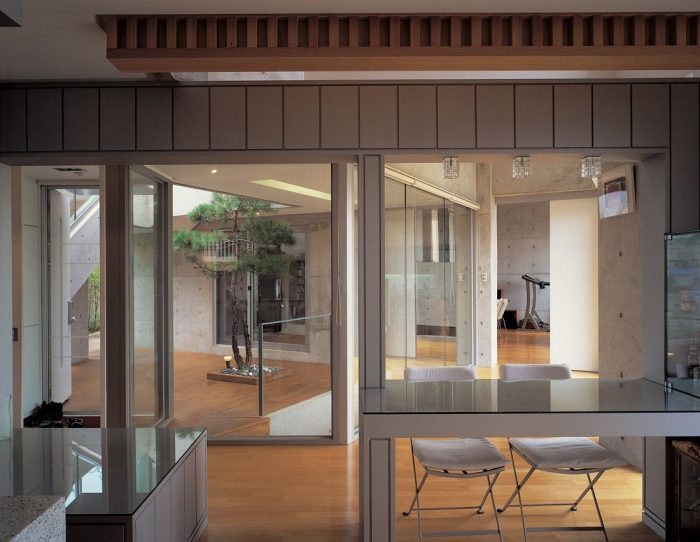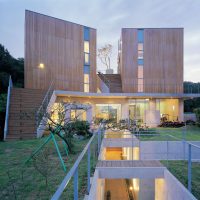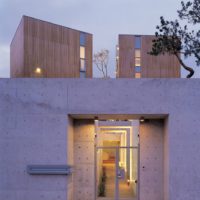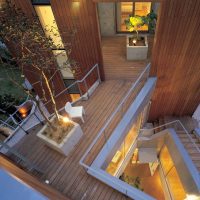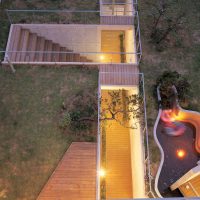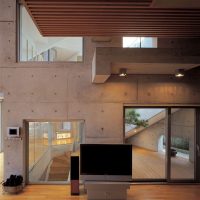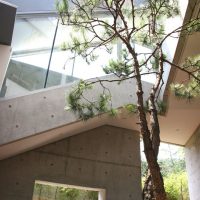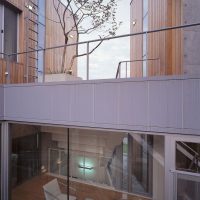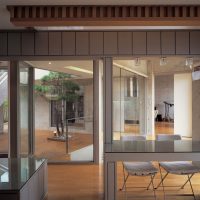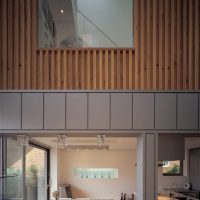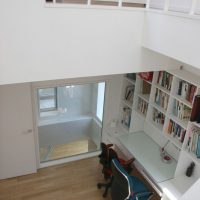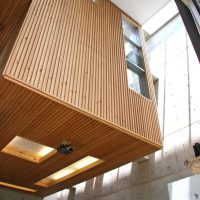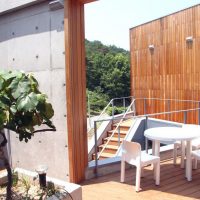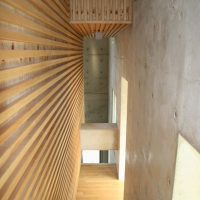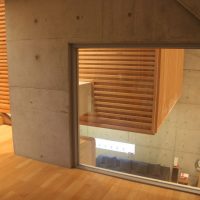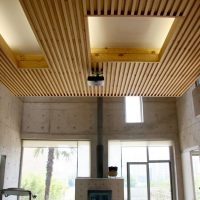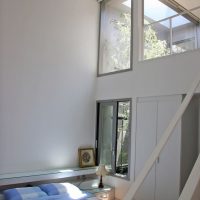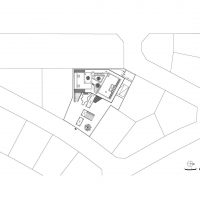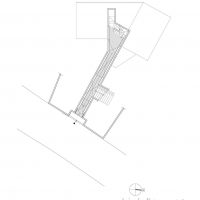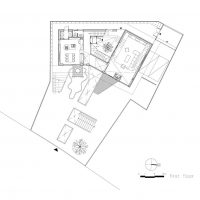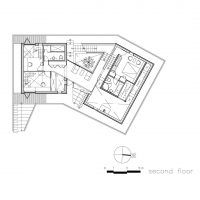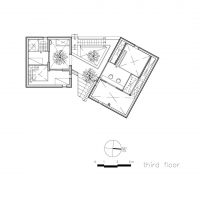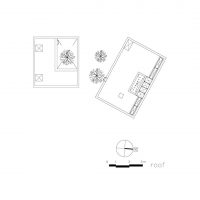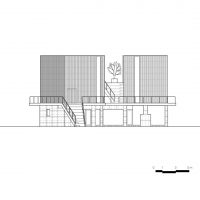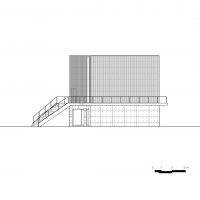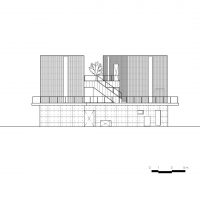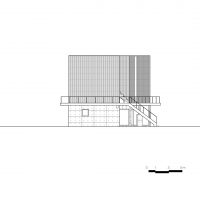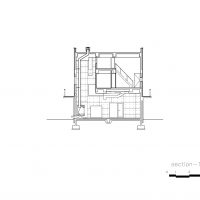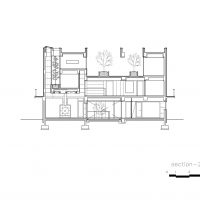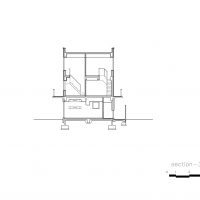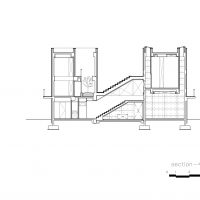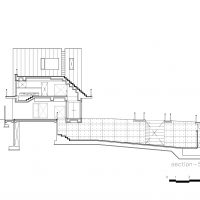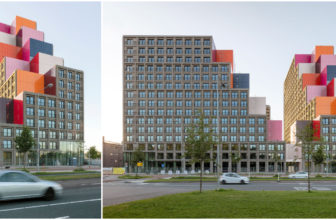The house in urban nature:
Designed by IROJE KHM Architects, This site of Hye Ro Hun House is located in the borderline between city and mountain. The view of the front side that is the east-side is clearing up, so the urban landscape of downtown Gwangju is seen. There are mountains by the rear-side as nature and view.
Dramatic access way from gate to entrance:
By opening a transparent gate door, it starts to begin access into the house, along with the long walkway where looks like the architectural canyon. After the penetration through under space of the upper bridge-corridor, it comes to reach the inner court that is attached to an entrance.
Two boxes on floating land:
Two wooden boxes which are consisted of a duplex room are laid on landscaped architectural mass which contains a living room and dining room. The one box contains a master bed and study room and another box consists of two bedrooms and study rooms for two daughters.
Floating garden over the living room – Special Space and Light of ‘Box inside Box’:
Over the living room where has dynamic space in 9M high, double height master bed-mass with bamboo garden is floating…Through the top light of the roof, moving sunlight vary the atmosphere of the inside space of living room all day long.
Floating roads
Horizontal or vertical ways which are indoor or outdoor, all the ways inside of this house circulate itself continuously each other with the dramatic sequence of the various space.
Project Info:
Architects: IROJE KHM Architects
Design Team: SuMi Jung
Project Area: 594.0 sqm
Building area: 168.63 sqm
Photographs: JongOh Kim
Gross floor area: 269.07 sqm
Project Location: Gwangju, South Korea
Architect: HyoMan Kim – IROJE KHM Architects
Project Name: Hye Ro Hun House
- photography by © JongOh Kim
- photography by © JongOh Kim
- photography by © JongOh Kim
- photography by © JongOh Kim
- photography by © JongOh Kim
- photography by © JongOh Kim
- photography by © JongOh Kim
- photography by © JongOh Kim
- photography by © JongOh Kim
- photography by © JongOh Kim
- photography by © JongOh Kim
- photography by © JongOh Kim
- photography by © JongOh Kim
- photography by © JongOh Kim
- photography by © JongOh Kim
- photography by © JongOh Kim
- Site Plan
- Plan
- Plan
- Plan
- Plan
- Plan
- Elevation
- Elevation
- Elevation
- Elevation
- Section
- Section
- Section
- Section
- Section


