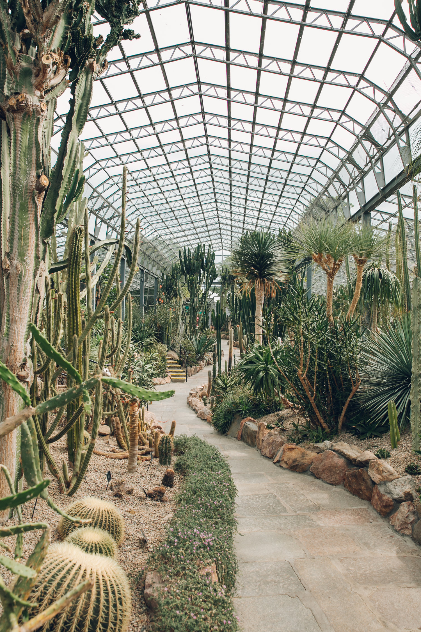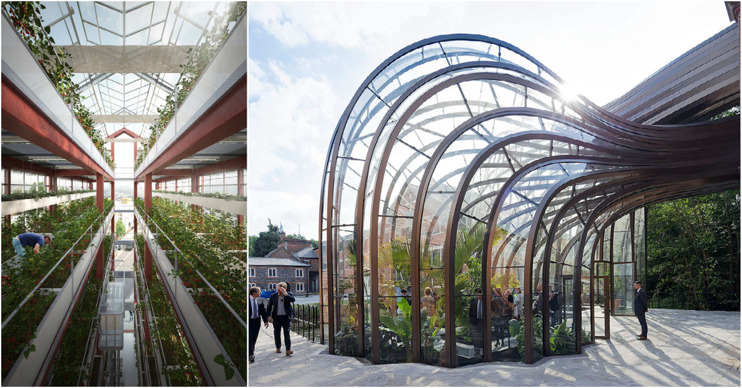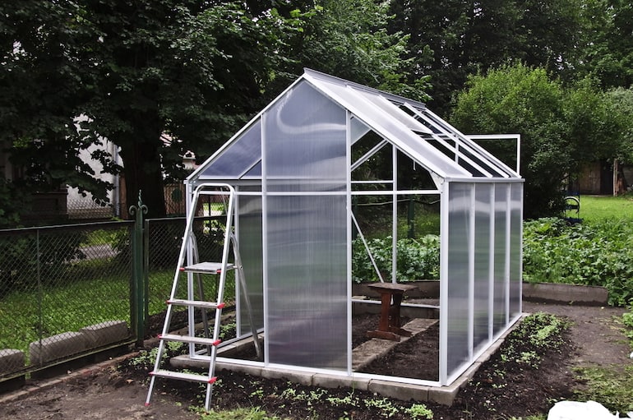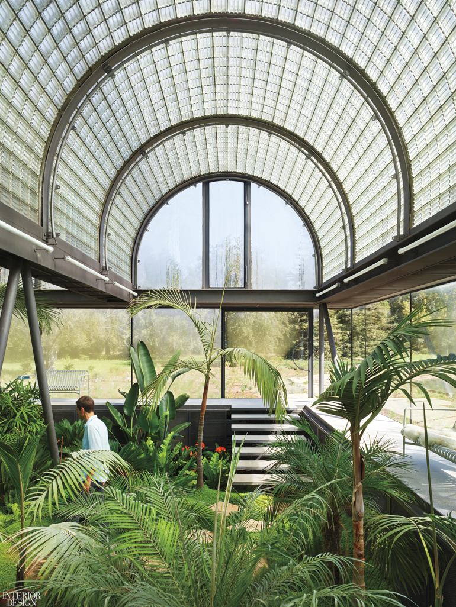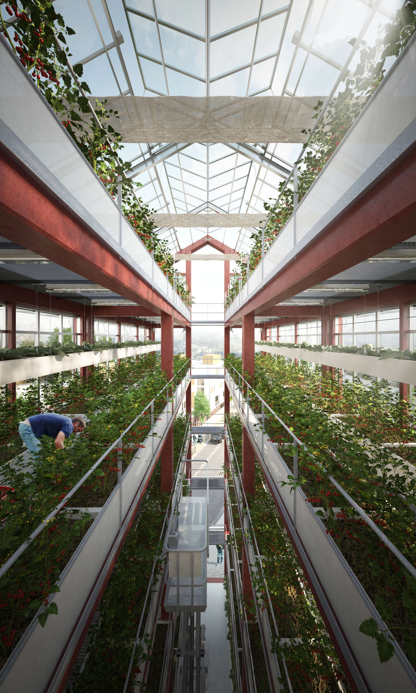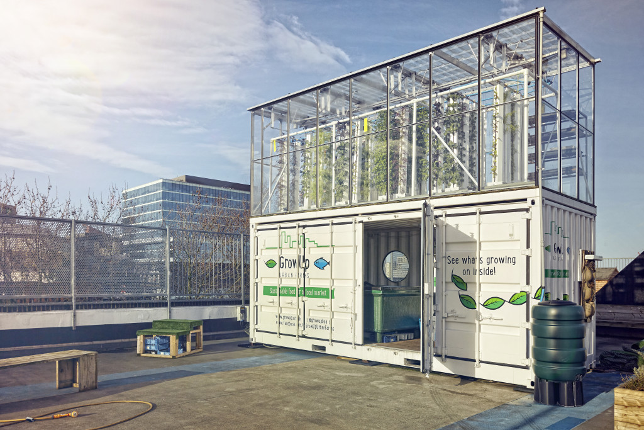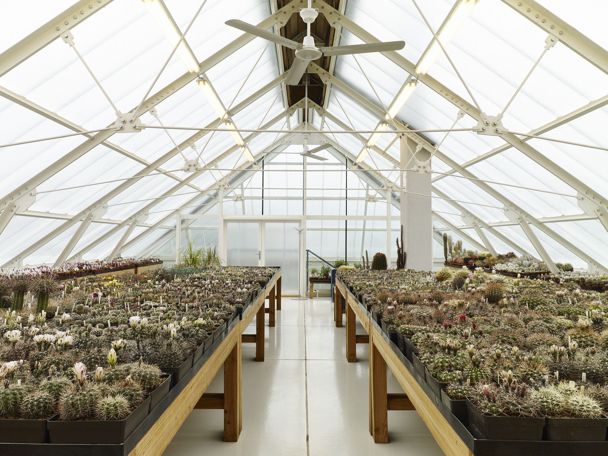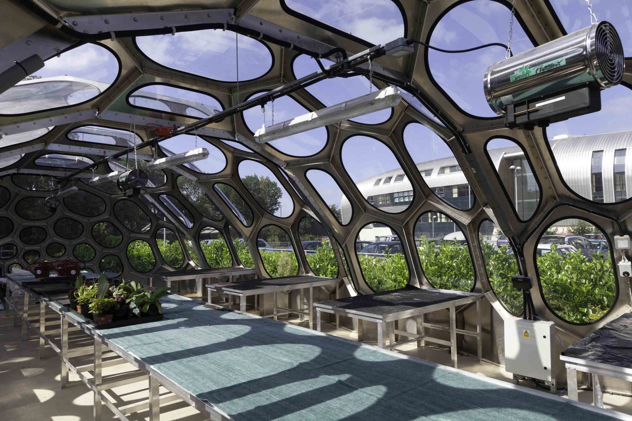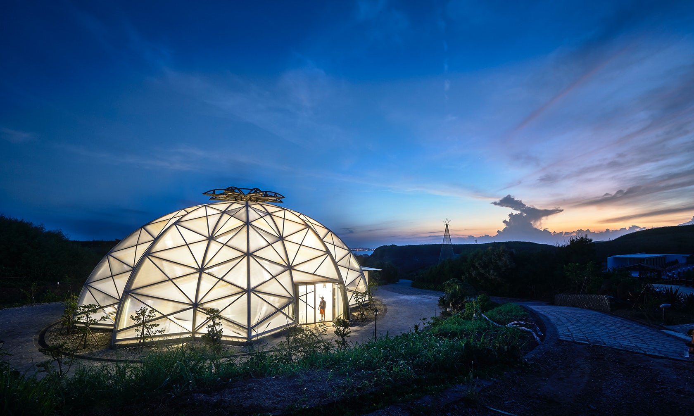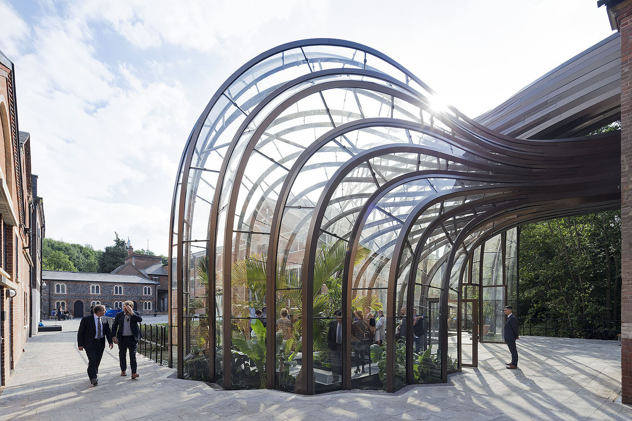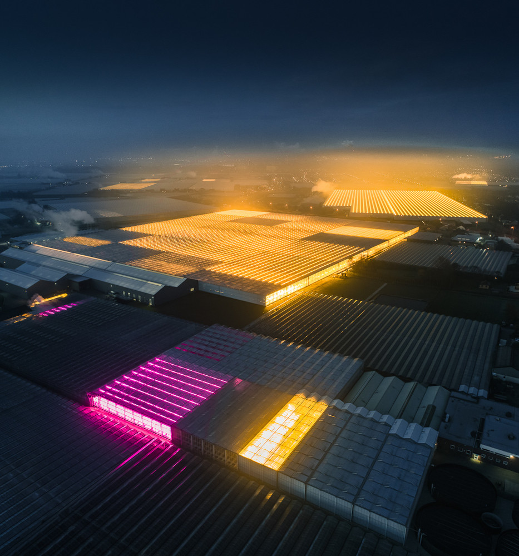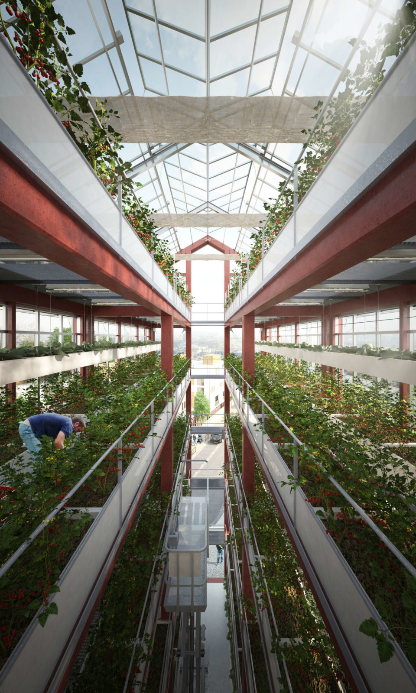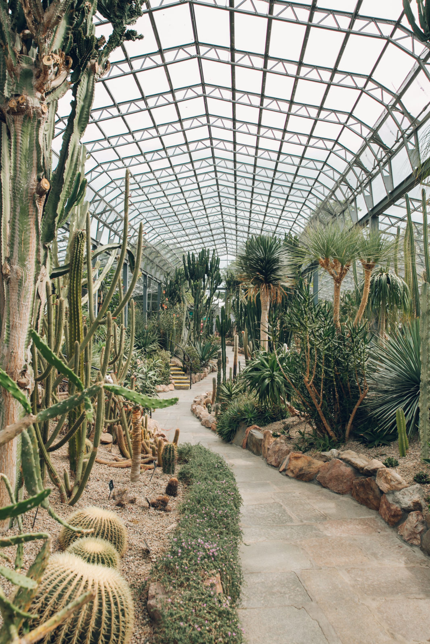The concept of greenhouses and urban farms is catching the interest of investors and city dwellers. On one hand, cities are becoming suffocating places made of concrete and cement, and on the other, transporting planting goods from suburbs to cities is expensive and impacts the environment negatively. Setting up a glasshouse is sustainable—it will make planting goods and food production more accessible, and hence benefit the overall quality of life of its context.
Greenhouses come as a versatile approach to farming, especially in areas with harsh climate conditions or within crowded cities, where tall and massive buildings are casting shadows and pollution is frankly plenty.
One ideal example of making the best of glasshouses is in the Netherlands; it is the world’s second-biggest exporter of agricultural products, coming after the United States, which is 237 times bigger in the land area! The secret to the Netherland’s success goes back to exploiting architectural development and innovation to expand food production within cities.
In the Westland region -or the greenhouse capital of the Netherlands as called by National Geographic- glasshouses are an essential part of the region’s landscape. One urban farm followed by another fills the gaps between cities, suburbs, and industrial plants.
Glasshouses affect the level of economic and social development of their context. They can be a part of a social movement for sustainable communities, a part of a strategic plan of a town, or just a simple urban farm carried out by the locals. All are an opportunity to provide access to needed plants and fresh food products which enhances the overall quality of life.
If the 10 most inspiring glasshouse designs around the world and the elaboration on the basic types and components convinced you to design your own—keep reading! There are plenty of spaces you can choose from to set up your greenhouse and a variety of planting methods to adopt.
What is Greenhouse Architecture?
Greenhouse architecture -alternatively called a glasshouse or a hothouse- is a flamed or inflated structure that houses an ideal microclimate to be partially or fully controlled to provide plants with the optimum growth conditions.
These structures can be covered with transparent or translucent material according to the crops’ needs, and they also protect plants from the changing climate conditions including wind, fluctuating and extreme temperature, and humidity. Additionally, greenhouses protect plants from insects and diseases.
Before designing your own, you have to generally know how these sustainable structures work.
How do Greenhouses Work?
Glasshouse structures work exactly how our planet works -aka the greenhouse effect-: the structure converts light energy into heat energy. When the sun and light rays enter the structure through the glass panels or plastic sheeting, the plants and objects within absorb it and convert it to heat. These plants and objects then release this heat energy, but the latter is trapped within the structure, increasing the overall temperature of the structure.
How to Design a Greenhouse? 7 Things to Consider
-
Will it free stand or be attached to an existing structure?
Both have their own advantages and disadvantages according to the situation. Freestanding glasshouses are great for creating a sustainable space in a restriction-free space; whether it be a desert or the middle of the ocean! However, it can be expensive to insulate it. Attached glasshouses come with this challenge solved—hence it is connected to the building’s heating and ventilation systems. They can also be a great view to orient your windows towards, just like this family house.
-
Orient your greenhouse to the direction with the most sun.
Optimally, you should orient the structure to make use of sun exposure. In the Northern part of the world, glasshouse structures are oriented directly south or southeast to capture the early morning sun. If the northern orientation is not available, it will work to orient the structure to the east and the south at the same time. An important tip is that western orientations are not preferred at all because they can overheat the structure.
-
Plan the dimensions of the structure.
As a good rule of thumb, glasshouse structures should be of a 3:1 size ratio. The reason behind this is that to capture the most sun exposure, these structures should be longer than they are wide, and the length should be oriented to the optimal direction as discussed in the previous point.
-
A good structure needs a good foundation.
There are many different materials and methods for building foundations, and you can use any that apply to building other structures in a greenhouse. At CRMPI the most recent foundations I’ve used have been concrete piers (see image below) tied together with the framing of the structure. Two earlier greenhouses here used sunken pressure-treated wooden posts for foundation footers.
It’s easy to overbuild greenhouse foundations because they are only holding up glazing and occasional snow loads, but depending on engineering regulations in your area and your approach to permitting, your options may be limited. Liability concerns can also be a factor in a school or business setting.
-
Consider sloping the roof.
Because the glasshouse is warmer than the outside air, a layer of snowmelt often forms between polycarbonate glazing and snow, helping the roof to shed any snow of significant weight. Snow tends to stick more to double-inflated poly. Related to the roof slope is the freeboard, the space between the lowest point of the roof and the ground. In areas with heavy snow, at least 3 or 4 feet is good to have so that snow won’t pile back up onto the greenhouse roof or obstruct any vents.
-
Choose the framing and glazing materials.
Nearly all commercial glasshouses today are made with galvanized steel, often designed to be connected in a long series. Kit greenhouses are most often made of steel, and the included fasteners and instructions can make assembly quite easy. Galvanized steel has a much longer life span than wood and doesn’t require staining, sealing, or much maintenance. Moreover, steel framing often offers less flexibility in construction, especially when salvaged from other projects.
-
Ensure insulating the structure.
Insulation is essential on the north wall and the west wall; make sure to insulate all the walls you do not have glazing on. Foam insulation or structural insulated panels (SIPs) work well but need to be sealed and kept dry—they aren’t rated for the humidity in a greenhouse. There’s a lot of room to implement your own preferred method here. Straw bales are a popular natural building method but probably not a good idea for use in a greenhouse because of the potential for mold problems in a high-humidity environment.
