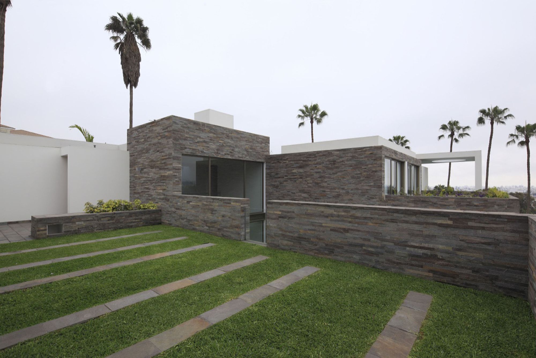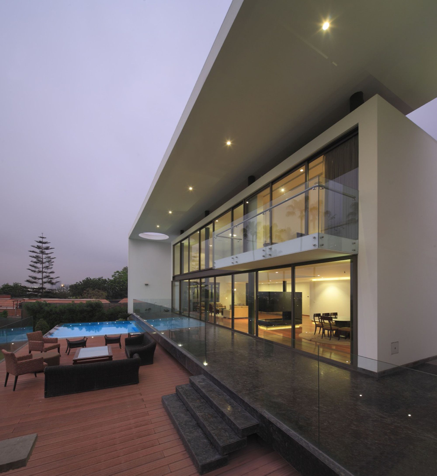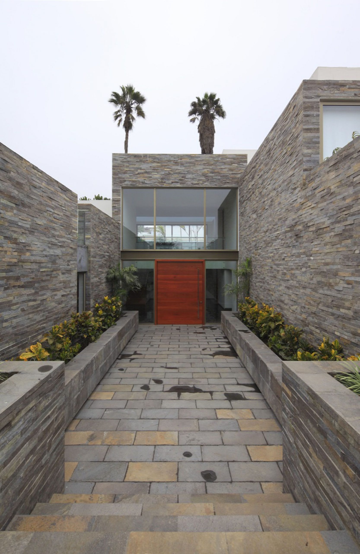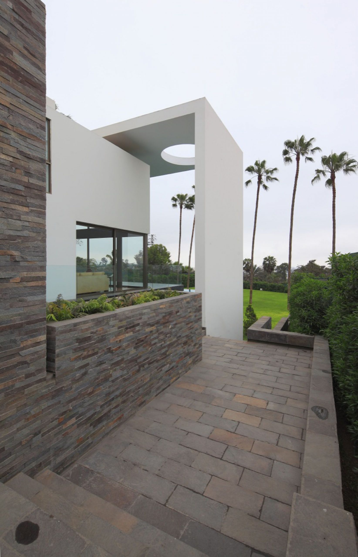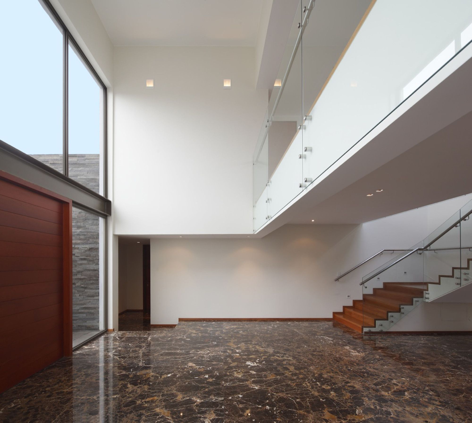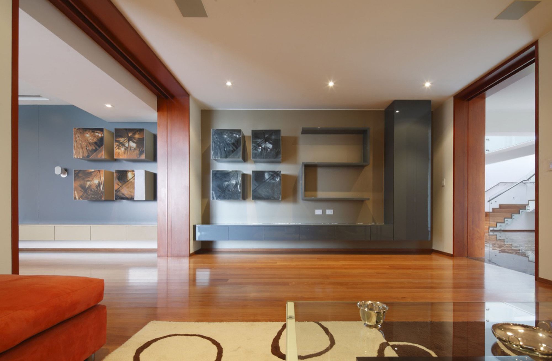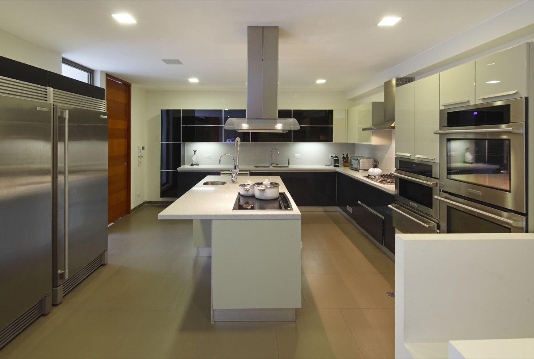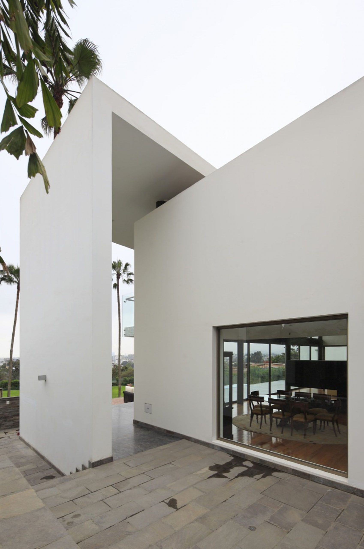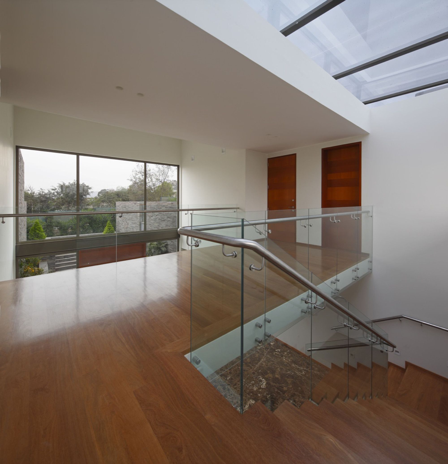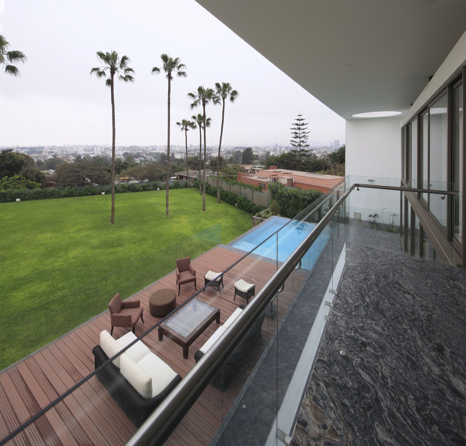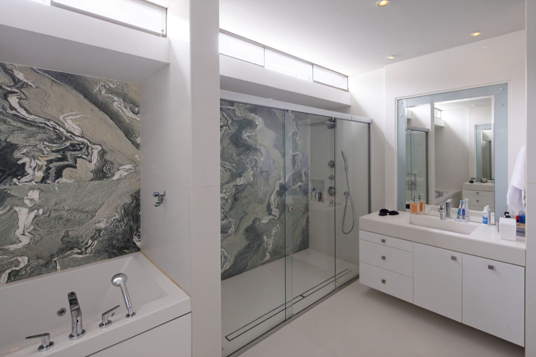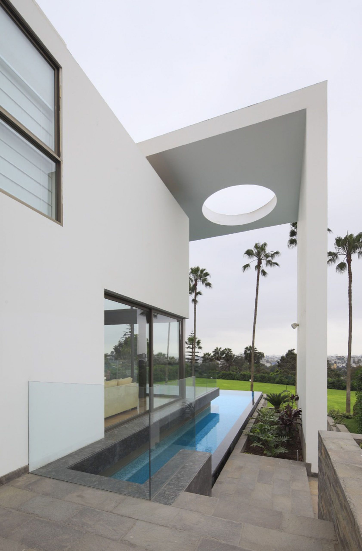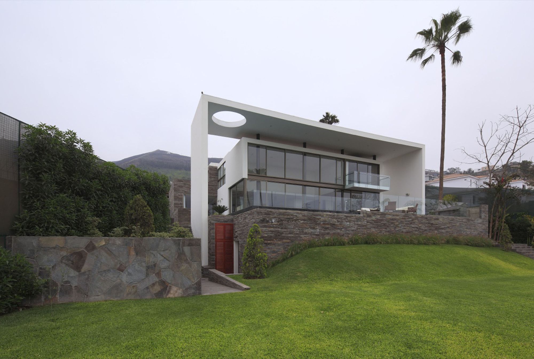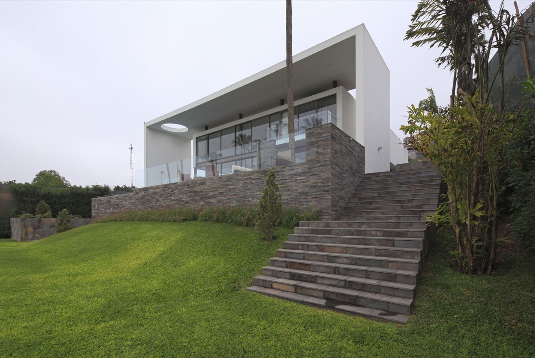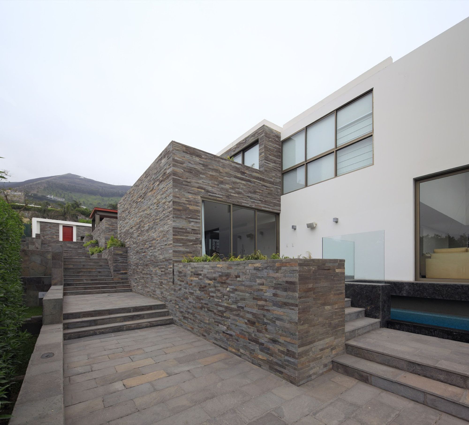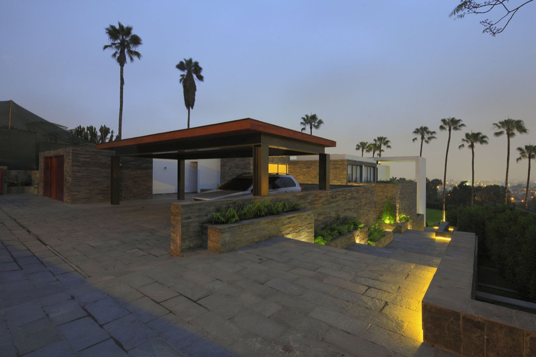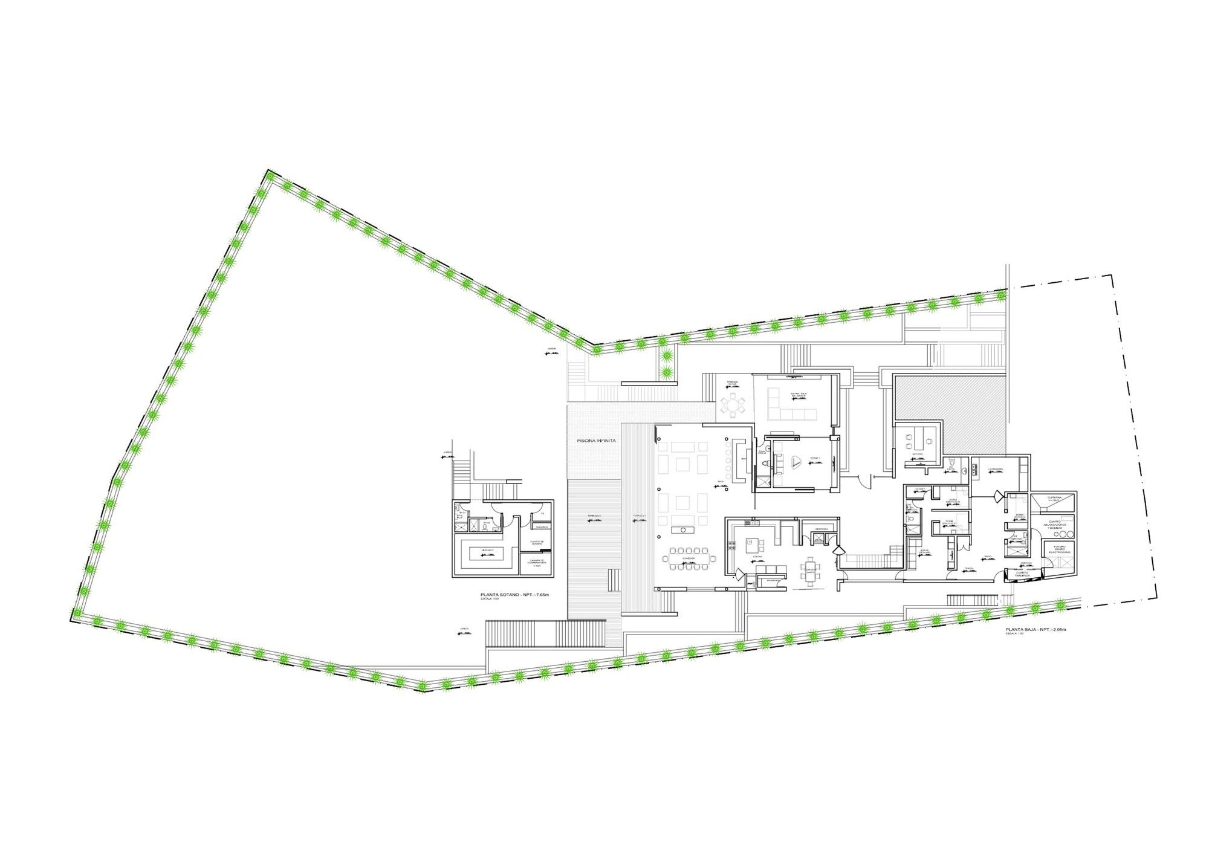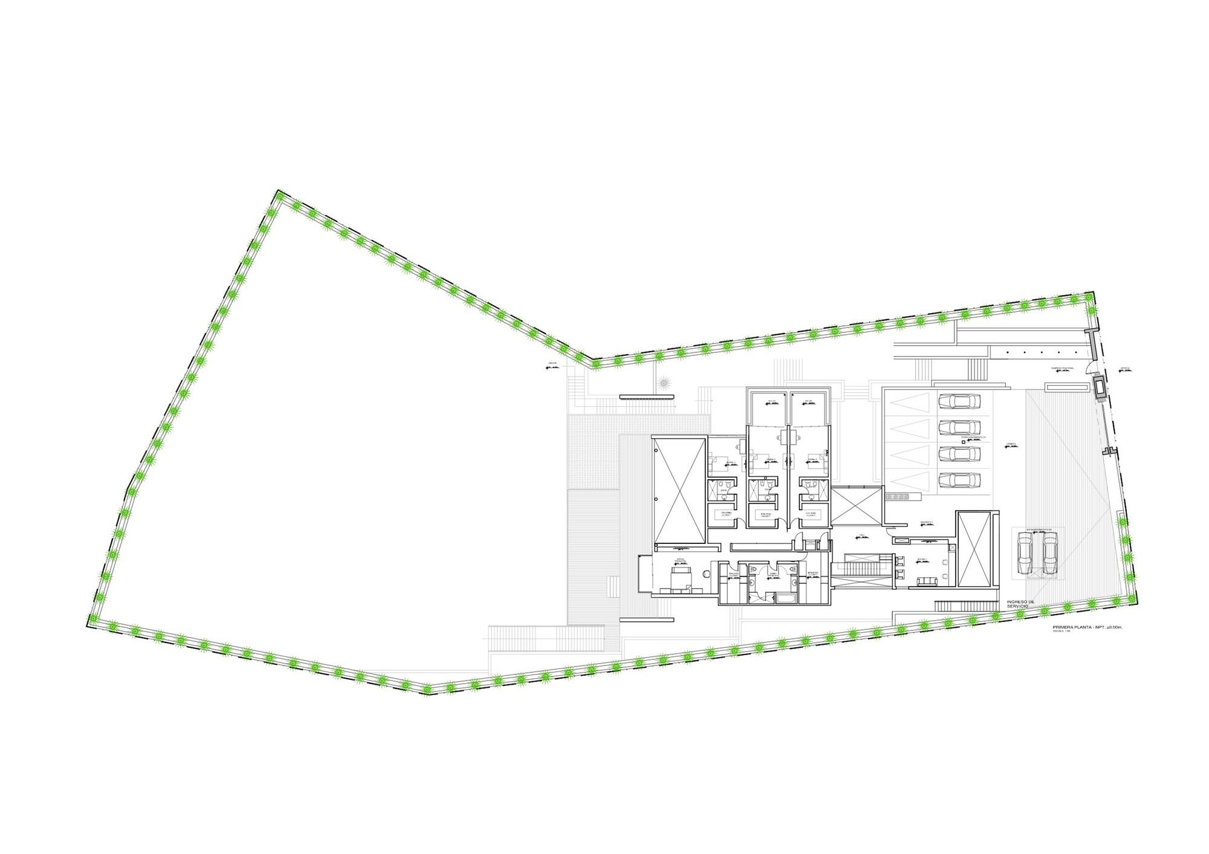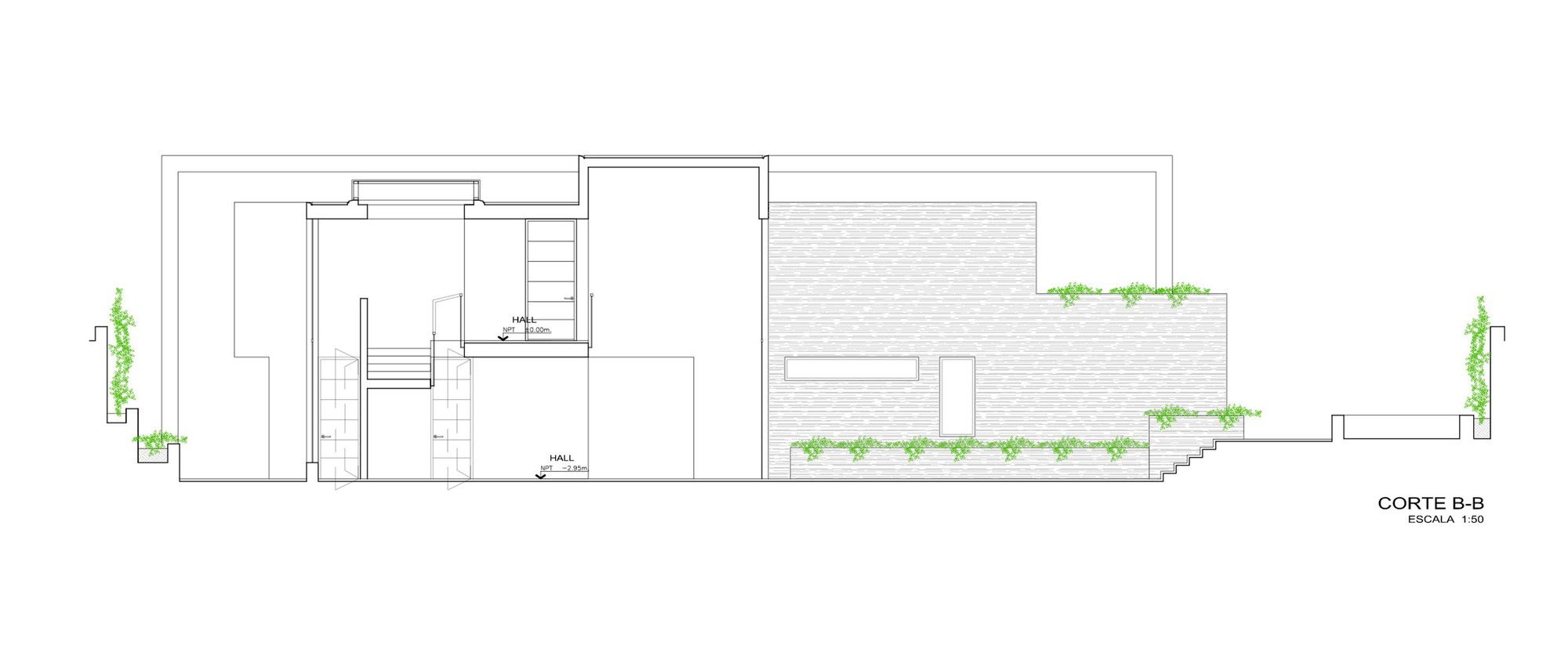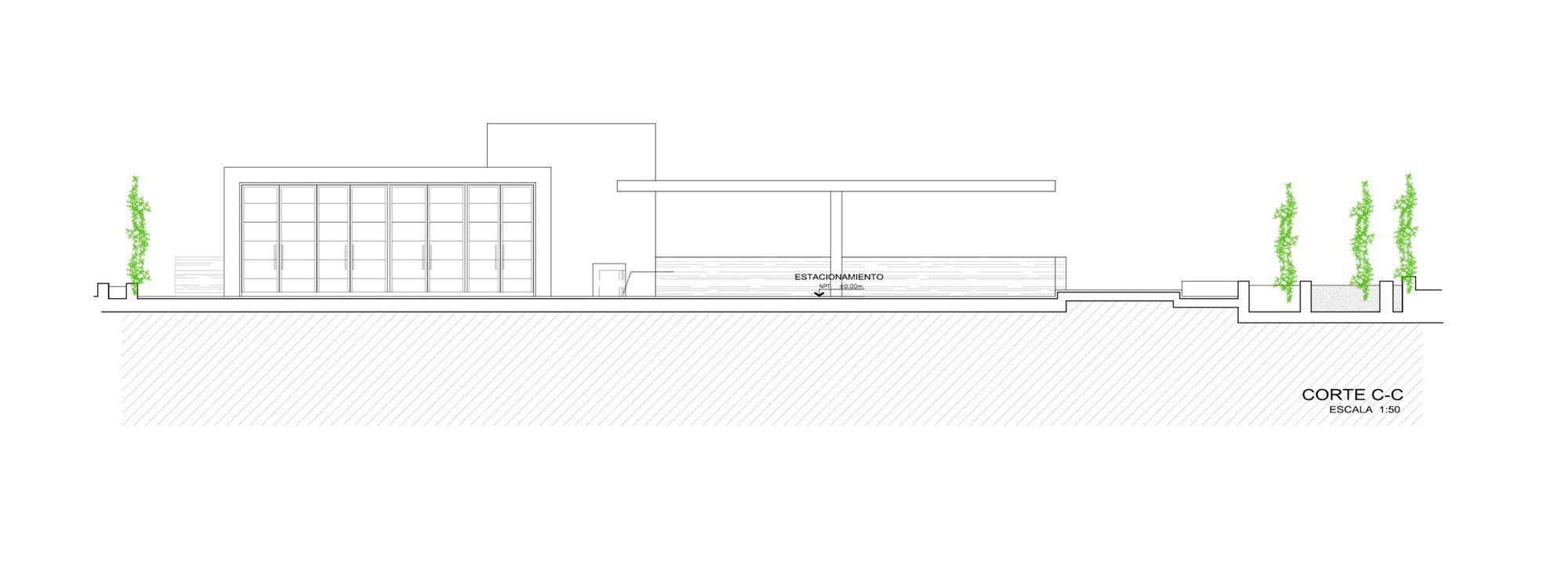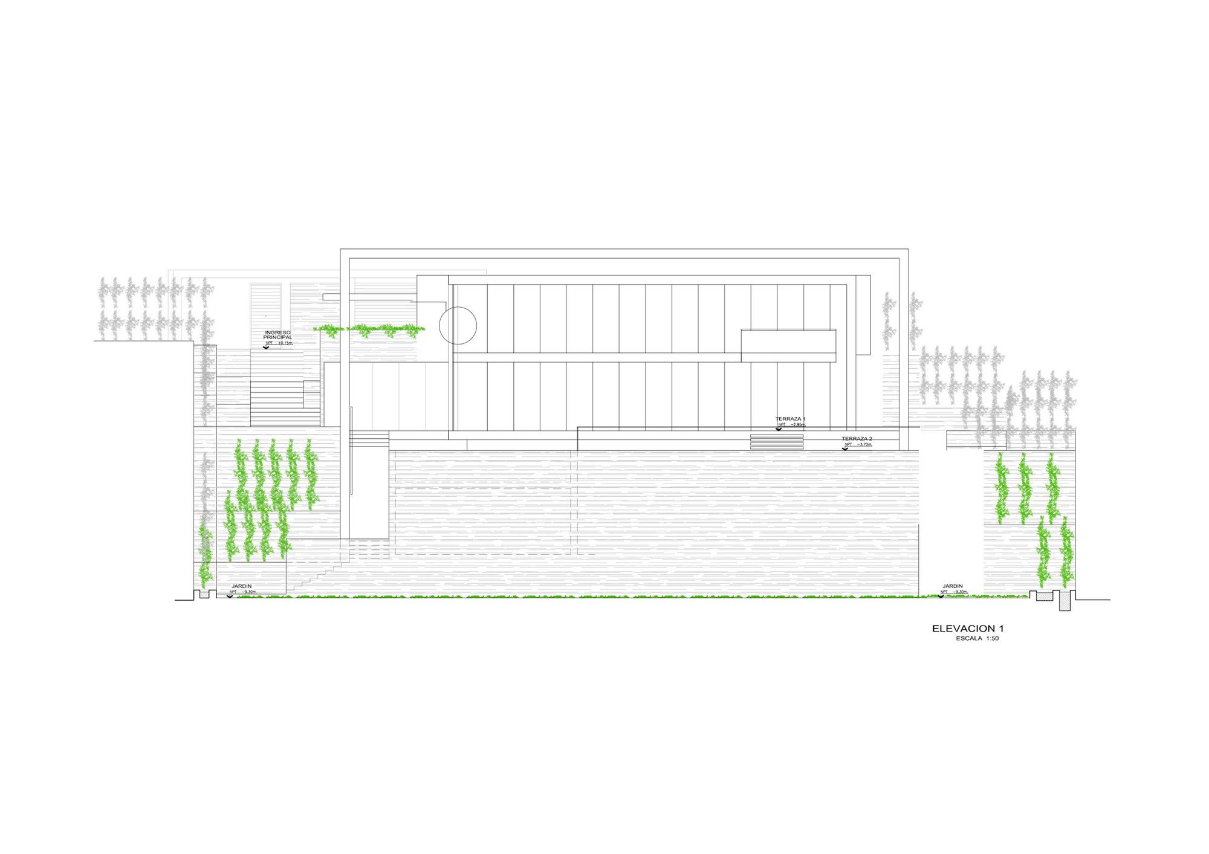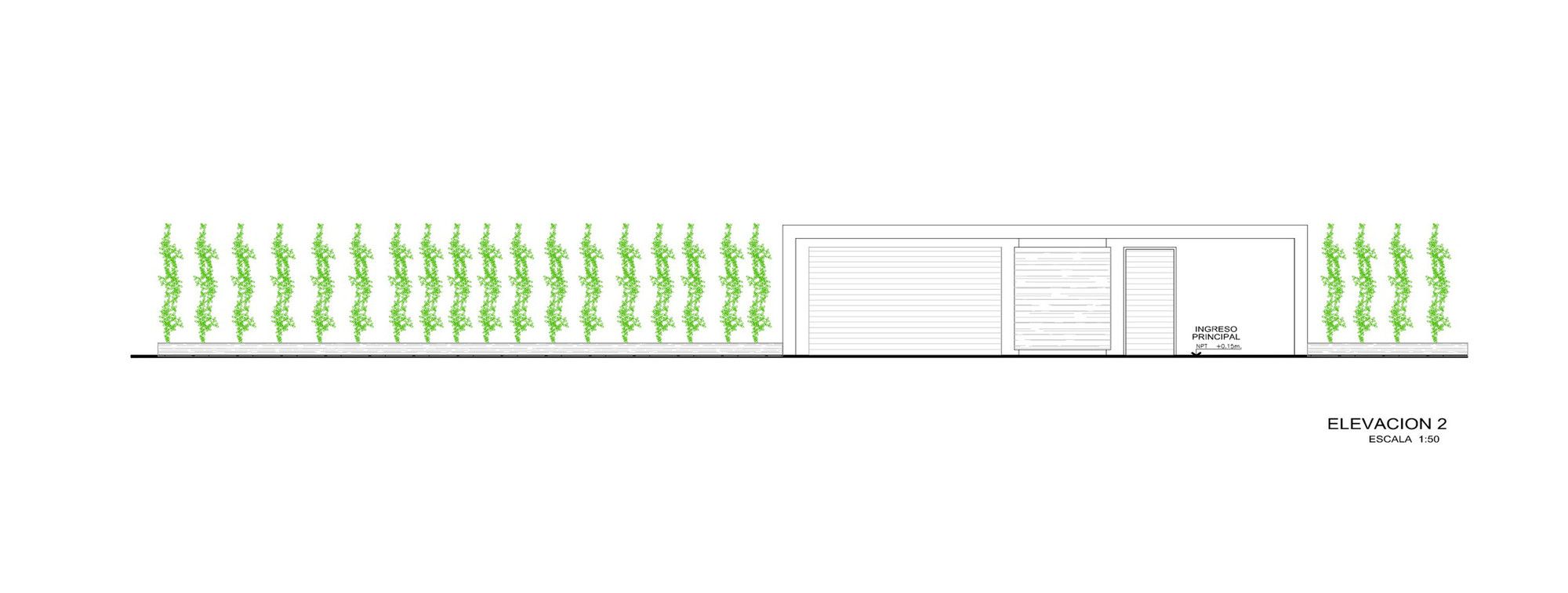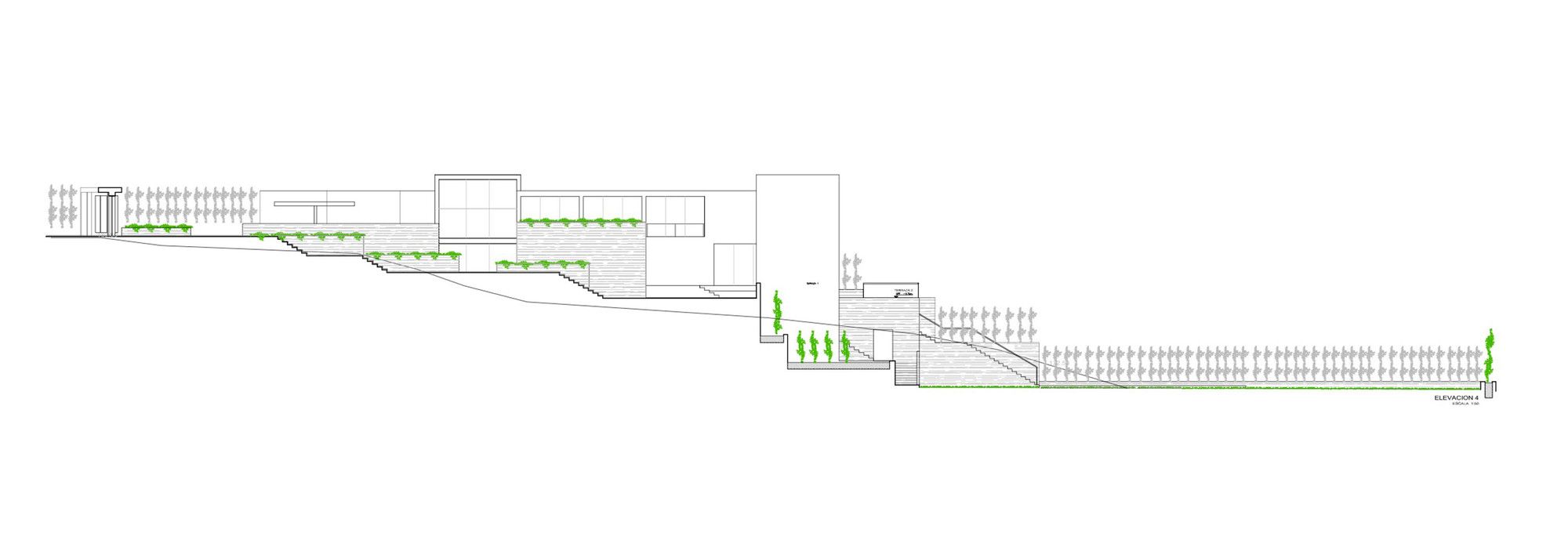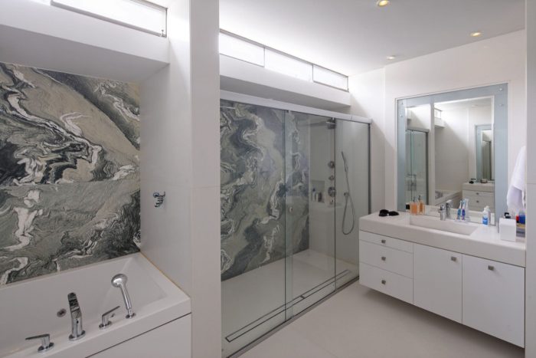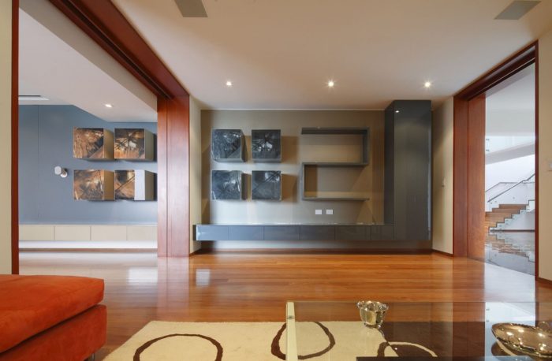House on the Hill
This project was very promising, its location was in an area where the view was beautiful, it stood on a hill and the slanted terrain gave many possibilities to explore ways of doing a unique residential building and at the same time accomplish the household and social functions. Being in a high place made the main rooms of the house to face the pleasant view.
The building has different elements which make it a place that will not be taken down by time, as it uses materials such as stone and wood for the façade, with the white walls that make it look both classic and modern. This façade is surrounded by plants and nature, which make it stand out and make it a pleasant space- this makes it a place where you can spend most of the time.
The bathroom materials also have this juxtaposition: the main bathroom has marble on the walls, which create a unique image, and also is a classic element which opposes the lightness of the guest’s toilet. Although this project has many different languages, themes, and spaces, we managed a way that it harmonizes, and has this lightness which is accomplished by using big glass parts. This way it integrates the environment, where many different elements can become one.
Lightning also played a big role in the project, as it helps this lightness, and at the same time, it can be used as a guide in setting paths to walk around the house. This allows the user to have different ways to travel the house, be it by the main entrance and the interiors of the house, or by the stairs to arrive at the outer part where the garden is.
Project Info
Architects: Jose Orrego
Location: Lima, Peru
Collaborator: Anahí Bastian
Area: 950.0 sqm
Year: 2013
Type: Residential
Photographs: Juan Solano
