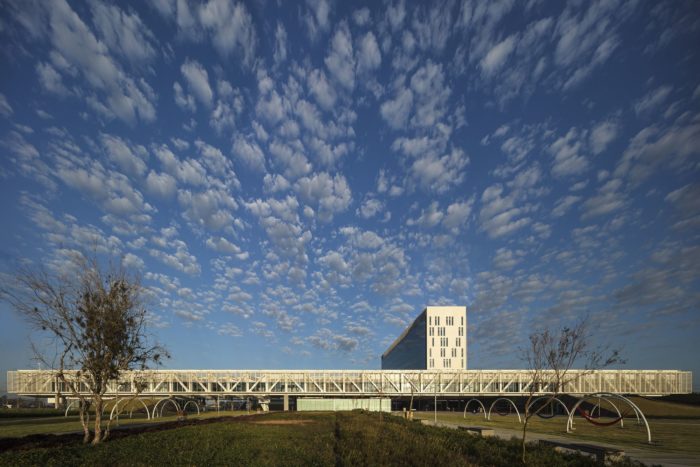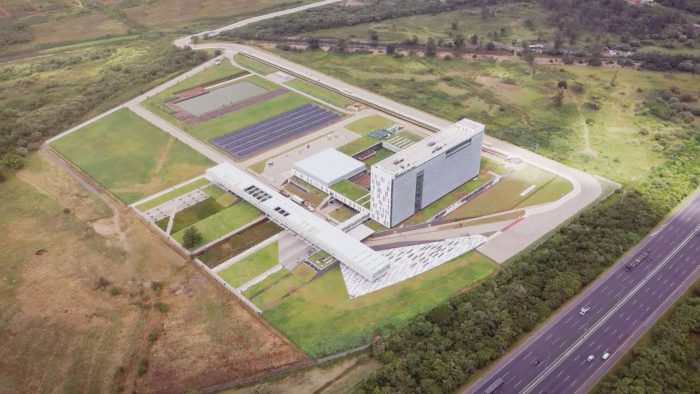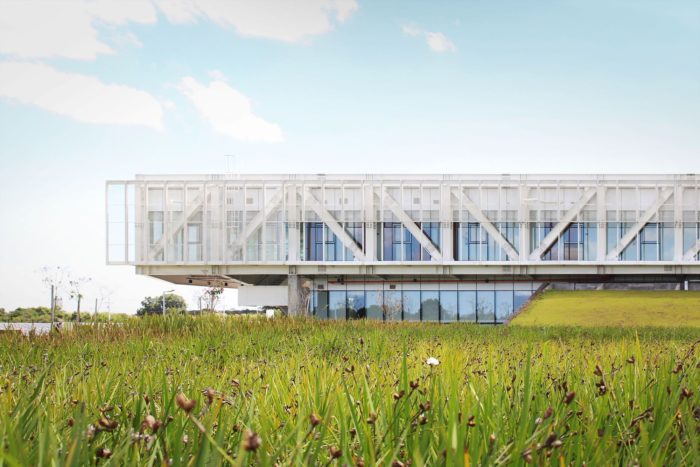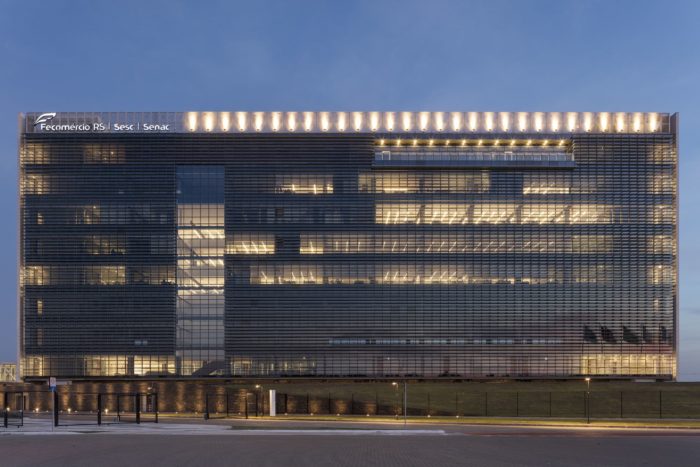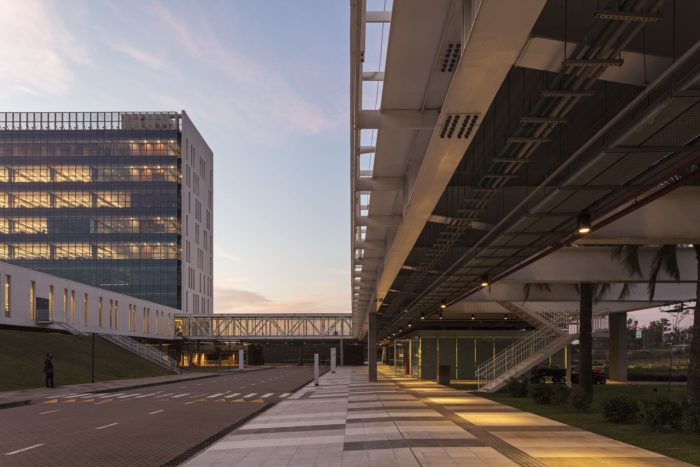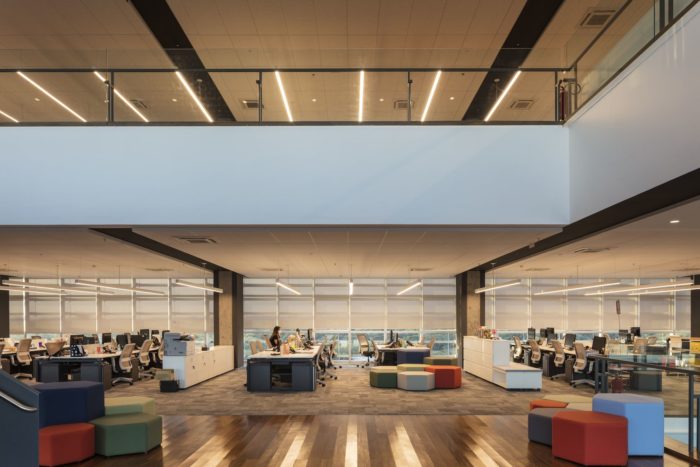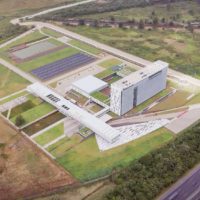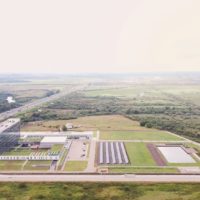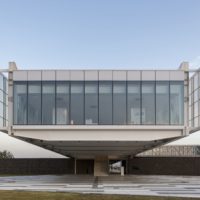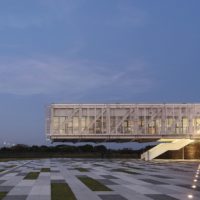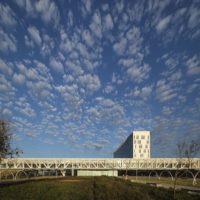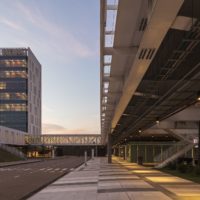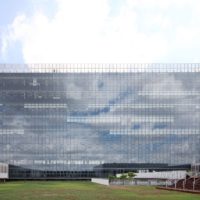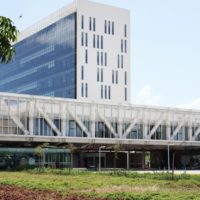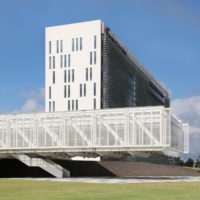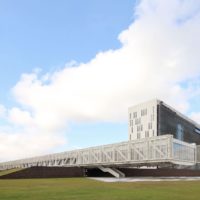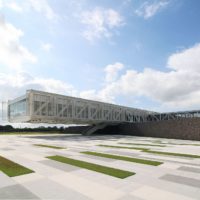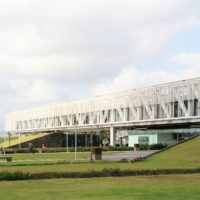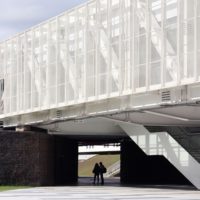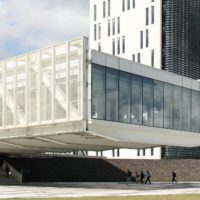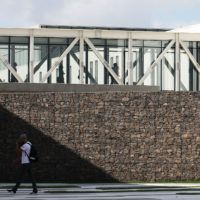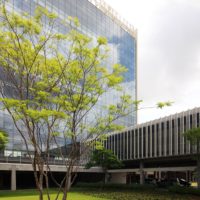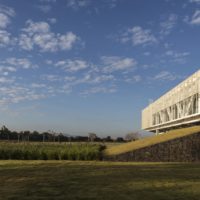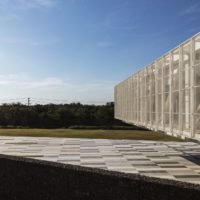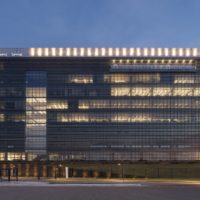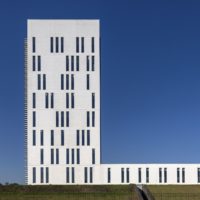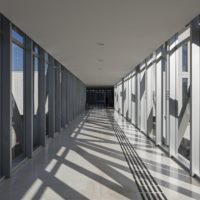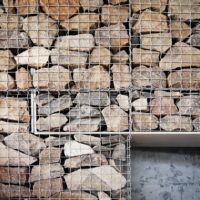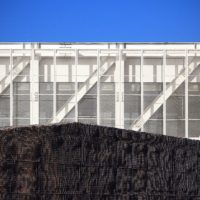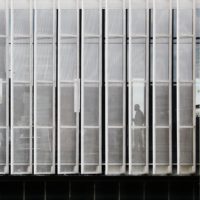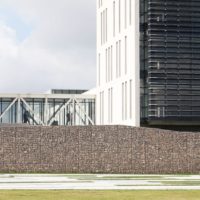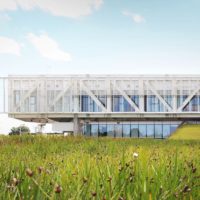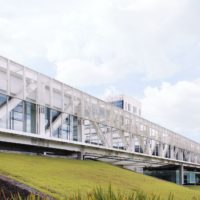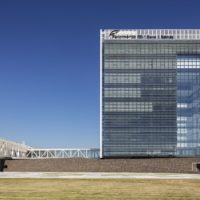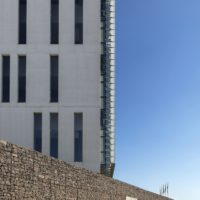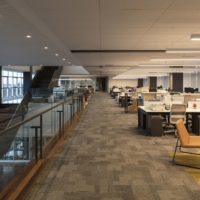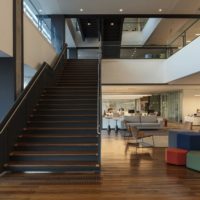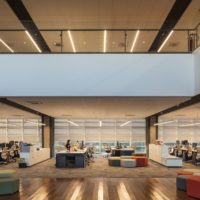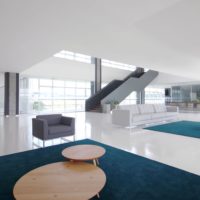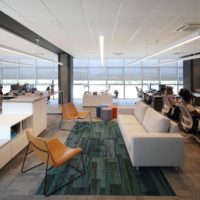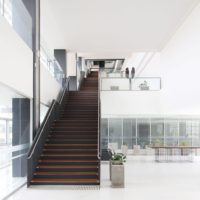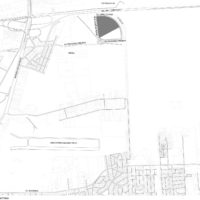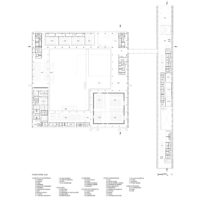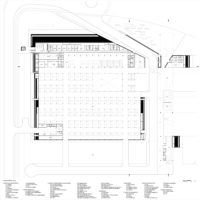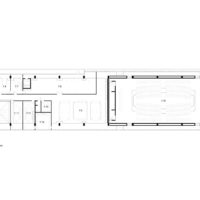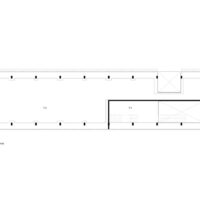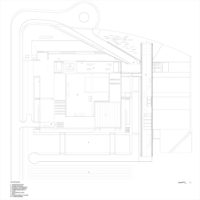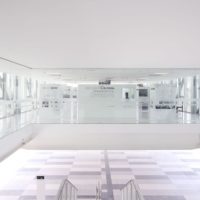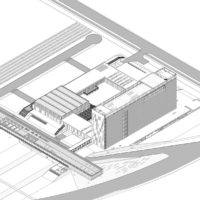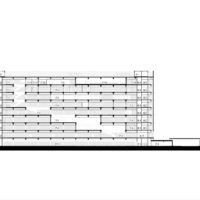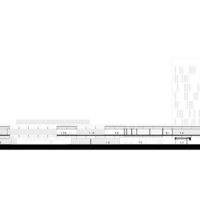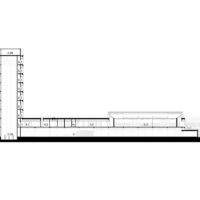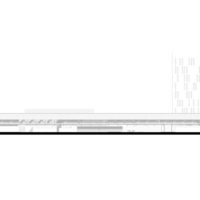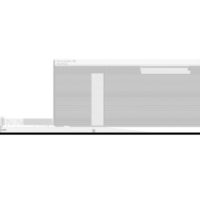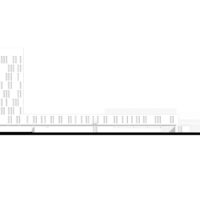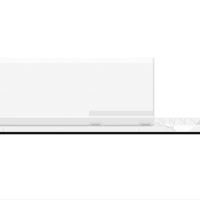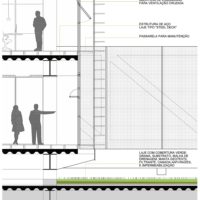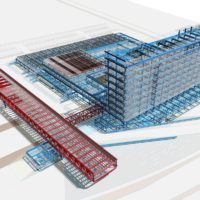The Headquarters of Fecomércio advocates for the creation of buildings that embody dual roles: being both artifacts and landscapes, structures that provide cover and relief while simultaneously offering open expanses. The transformation of the environment by humanity, its interaction with the natural world to forge spaces that cater to daily activities, is the essence of the human endeavor. In this pursuit, mankind induces alterations, assembles structures, and conceives artful additions within the natural milieu. This intervention prompts profound contemplation regarding the interplay between nature and artifice.
The project is located within a 15-hectare parcel of land situated to the north of Porto Alegre. It represents a boundary area between the urban fabric of the city of Porto Alegre and its neighboring metropolitan region.
Headquarters of Fecomércio’s Design Concept
This project signifies an attempt to interpret the relationship between the environment and the city, the coexistence of nature and artifice. In effect, an intervention of the scale exemplified by the Fecomércio System has the potential to rejuvenate, stimulate, and enhance the immediate surroundings. Recognizing the potency of this concept, it is proposed that a substantial portion of the planned spaces can be shared, not only by users and collaborators but also by the local community.
To Address This, A Dual Approach Was Necessitated
1. The interpretation of the program as an opportunity to create a distinctive place, branded as “Fecomércio,” which fosters a strong identity for the city and the local community, thereby reinforcing the notion of the institution as a space for congregation, interaction, and socialization for its users and employees, regardless of the multitude of buildings or institutional affiliations associated with it.
2. The proposition that the spaces intended for the long-term presence of users, collaborators, and the local community should be elevated to a higher level, preserving the notion of institutional security, even when situated in an area with environmental vulnerabilities.
As a solution, the design envisaged the creation of a horizontal garage structure, elevated to an elevation of +3.00 meters, adopting a “podium” form, upon which the primary buildings would be situated. This foundation, beyond serving as a parking facility, would encompass the complex’s technical and service areas. It would grant long-term occupants the privilege of embracing expansive views of the regional landscape and the envisioned open spaces. The roof of this structure would be transformed into a landscaped area, extending into the proposed park located on the eastern section of the land. This transformative endeavor effectively represents the inception of a new topography—an artfully crafted artificial relief.
The envisioned Coexistence Center, elevated to +8.00 meters, assumes the role of a connecting element within the constructed complex. Possessing the attributes of an open public space, this significant axis functions as an antechamber to the halls of each building, including the already constructed Administrative Building, as well as the forthcoming Educational Center and Events Center, slated for construction in the future. On the northern front, the equilibrium of its structure demarcates the primary entrance point.
The administrative tower, designed for work activities on open floor plans, features a grand staircase adjacent to the southern facade. This architectural feature not only offers captivating vistas on each floor it serves but also prioritizes vertical pedestrian circulation throughout the building.
Area: 37324 m²
Year: 2020
Photographs: Leonardo Finotti, Eron Costin
Manufacturers: Interface, Alcoa, Açograde, Belgo, Cassol, Cebrace, Concremold, Coral, Deca, Ecotelhado, Fabpisos, Gail, Herman Miller, Hunter Douglas, Knauf, Lumicenter, Medabil, Neorex, OWA, Perfilor, +9
Structural Project: Vanguarda
Climate Installations: Sistema Engenharia
Landscape: Meta Arquitetura
Acoustics Consultants: Animacustica
Architects In Charge: Emerson Vidigal, Eron Costin, Fabio Henrique Faria, João Gabriel Rosa, Dario Corrêa Durce, Martin Kaufer Goic
Project Team: Alexandre Kenji, Fernando Moleta, Moacir Zancopé, Junior Rafael Fischer
Clients: Fecomércio, Sesc e Senac – RS
Electrical And Hydraulics Projects: Eduardo Ribeiro
City: Porto Alegre
Country: Brazil
- © Eron Costin
- © Eron Costin
- © Leonardo Finotti
- © Eron Costin
- © Leonardo Finotti
- © Eron Costin
- © Eron Costin
- © Eron Costin
- © Eron Costin
- © Eron Costin
- © Eron Costin
- © Leonardo Finotti
- © Leonardo Finotti
- © Eron Costin
- © Eron Costin
- © Eron Costin
- © Eron Costin
- © Leonardo Finotti
- © Leonardo Finotti
- © Leonardo Finotti
- © Eron Costin
- © Eron Costin
- © Eron Costin
- © Eron Costin
- © Eron Costin
- © Eron Costin
- © Leonardo Finotti
- © Leonardo Finotti
- © Leonardo Finotti
- © Leonardo Finotti
- © Leonardo Finotti
- © Eron Costin
- © Leonardo Finotti
- © Leonardo Finotti
- Metropolitan scale implementation
- Plant level +8.00
- Plant level +3.00
- Plant level +39.85
- Plant level +12.55
- Implantation
- Axonometric
- Cut A
- Cut B
- C cut
- East Elevation
- North Elevation
- West Elevation
- South Elevation
- Construction detail
- Structural system perspective


