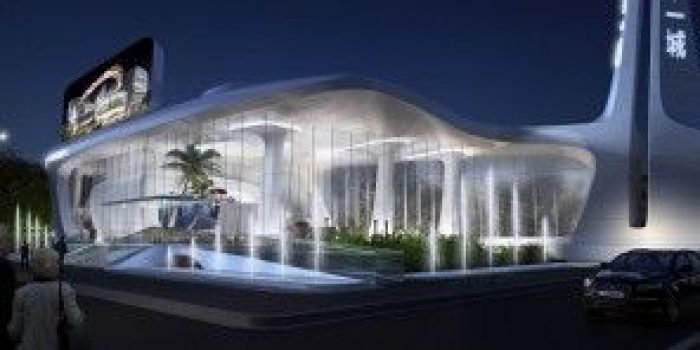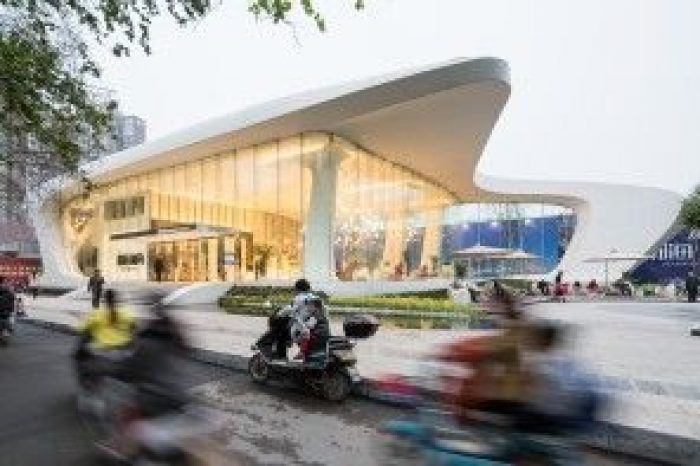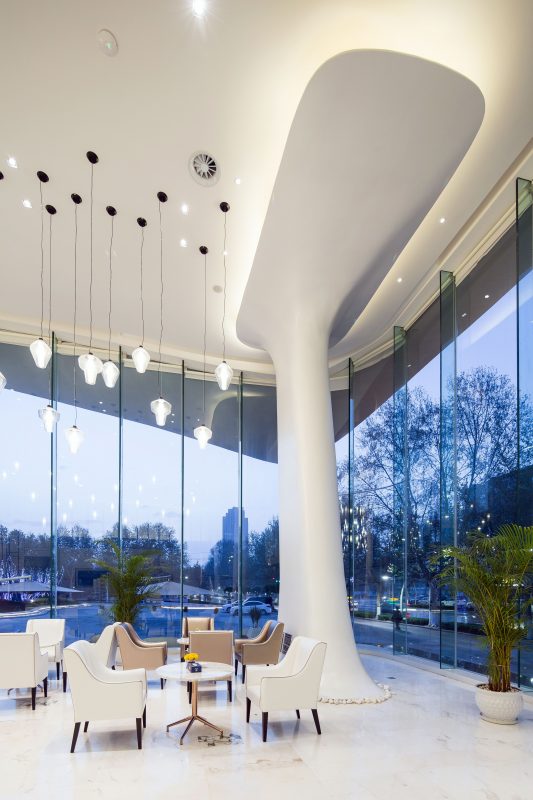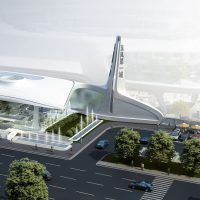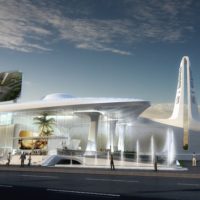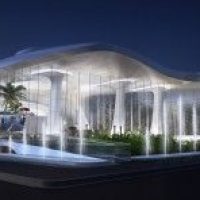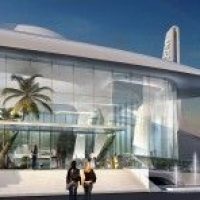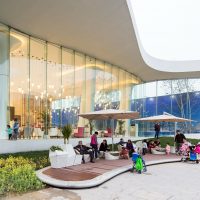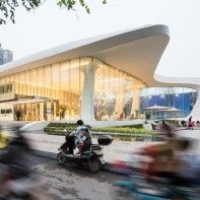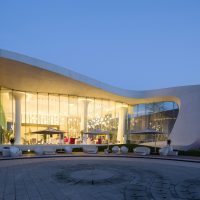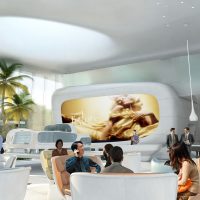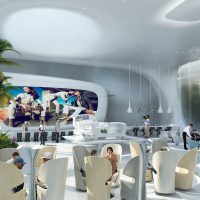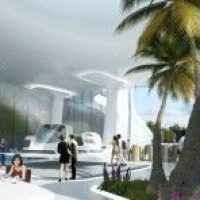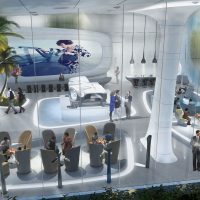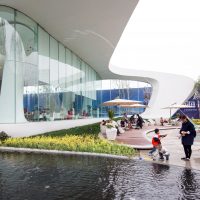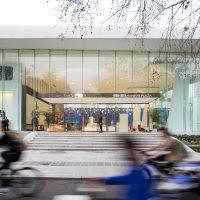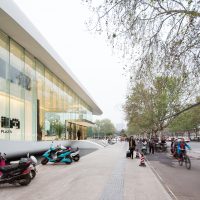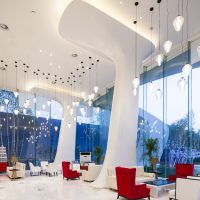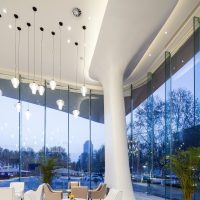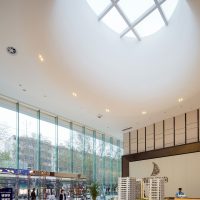Hanhai Dongfeng Sales Center
Located at the Intersection of Dongfeng Road and Fung Hing Road, this temporary building serves as the Sales Center for the Dongfeng Shopping Mall which will be completed in 2020.
Our idea of an ideal Shopping Mall architecture- a vibrant “urban container”—finds its continuation in form and style in this contemporary building. As a pilot structure to the shopping mall, the Sales Center blends harmoniously with the future context of the surroundings. The design is characterized by its limpidness and visual permeability; double-height curtain wall wrapped around by clean organic forms made of GFRC.
The building mimics the iconic design of the Dongfeng Shopping Mall project, which the building alone function as an advertisement to the potential shopping center tenants. The main lobby is surrounded by the abundance of glazing that provides a wealth of natural light throughout the area. This provides a perfect setting for interior landscape and opens up the building towards the city’s major traffic thoroughfare as a sign of welcome. The Dongfeng architectural model will be placed in the center of the lobby so that the potential clients will have an unobstructed 360-degree visual accessibility.
The glass wall behind the reception desk not only will be used as a partition wall but also as a backdrop to display project animation to their future occupants.
Once built, this building will be a re-inventing of communication place which generates an immersive experience in Northwest Zhengzhou.
Project Info
Architects: AmphibianArc
Location: Henan, China
Area: 1200.0 sqm
Manufacturers: Toto
Year: 2016
Type: Retail
Photographs: Zhejia Dai
- courtesy of amphibianArc
- courtesy of amphibianArc
- courtesy of amphibianArc
- courtesy of amphibianArc
- courtesy of amphibianArc
- courtesy of amphibianArc
- courtesy of amphibianArc
- courtesy of amphibianArc
- courtesy of amphibianArc
- courtesy of amphibianArc
- courtesy of amphibianArc
- courtesy of amphibianArc
- courtesy of amphibianArc
- courtesy of amphibianArc
- courtesy of amphibianArc
- courtesy of amphibianArc
- courtesy of amphibianArc


