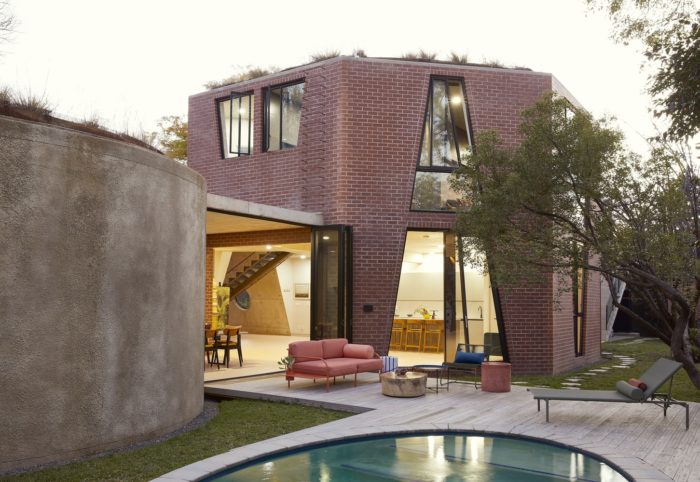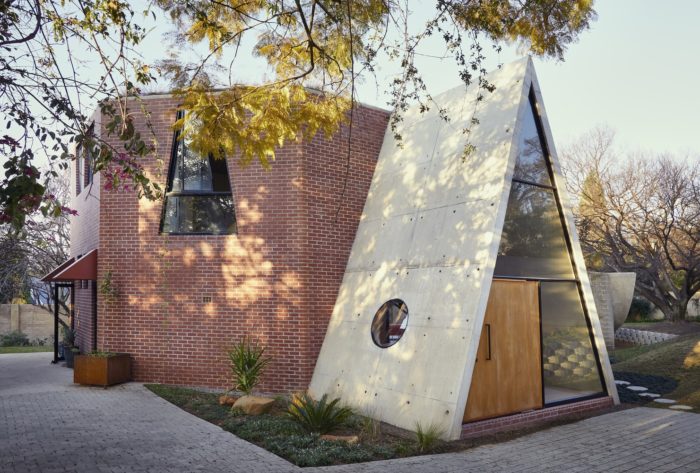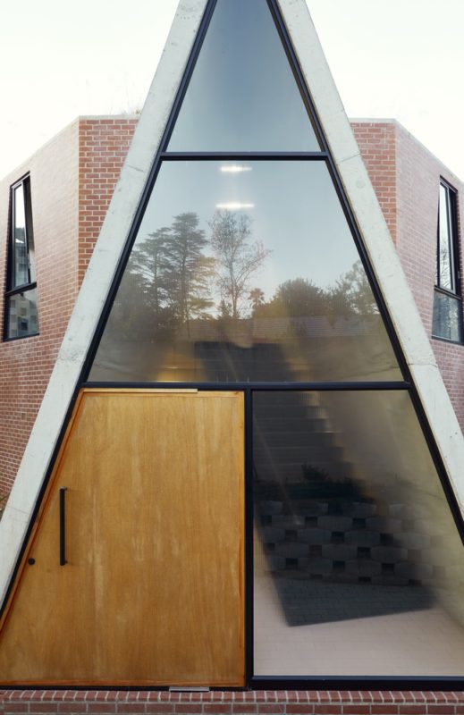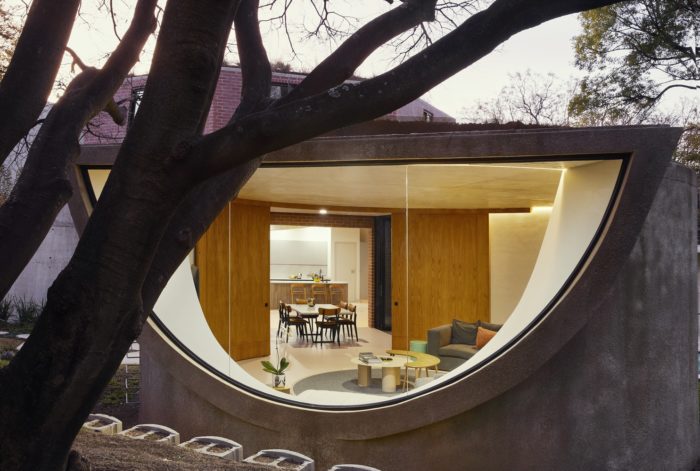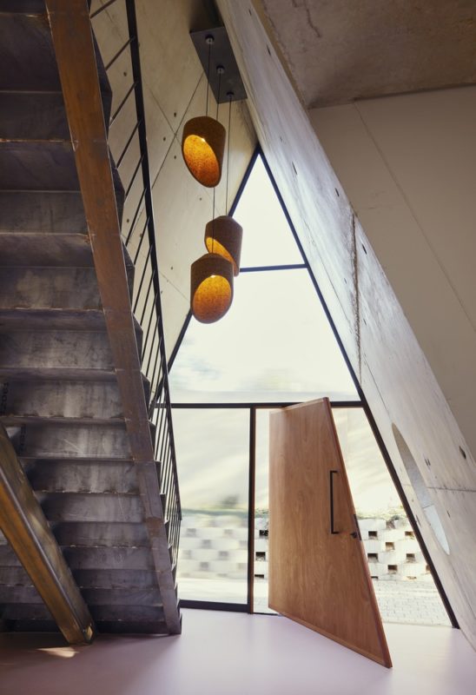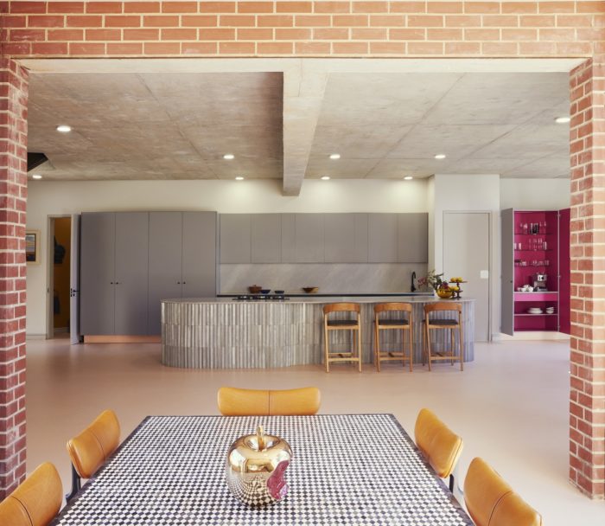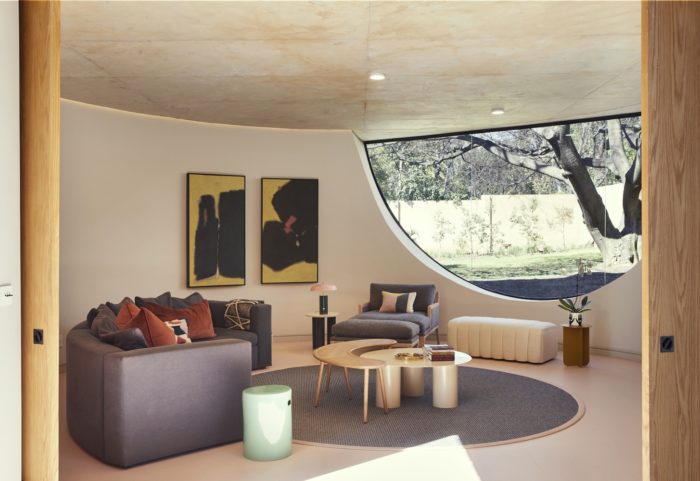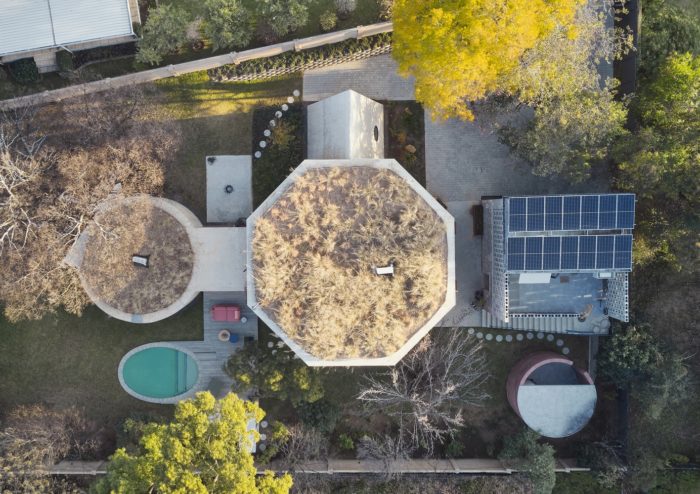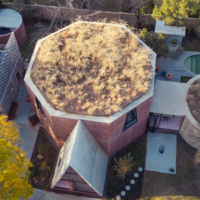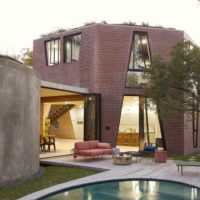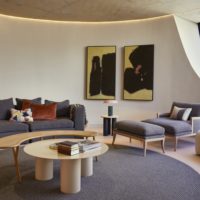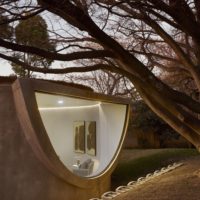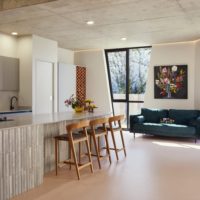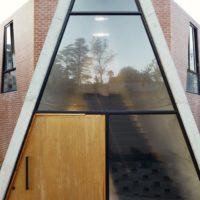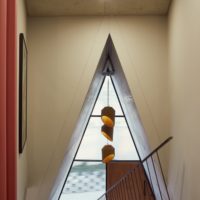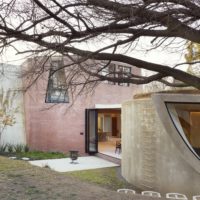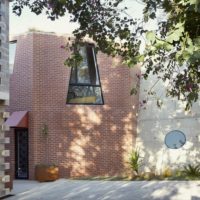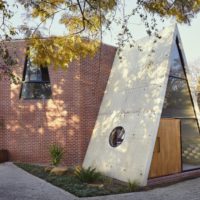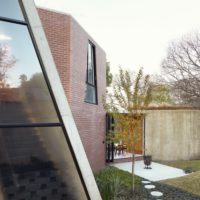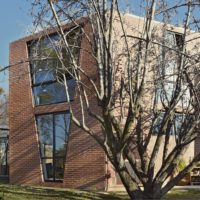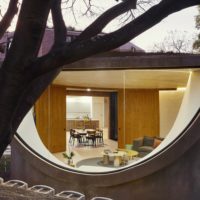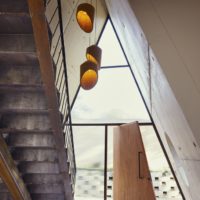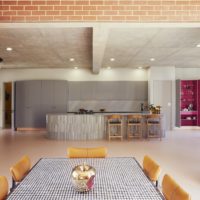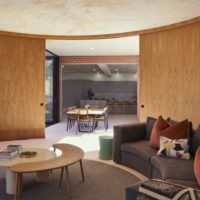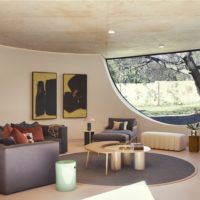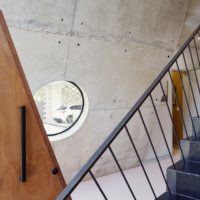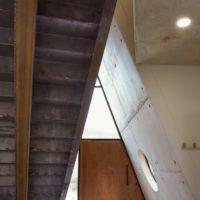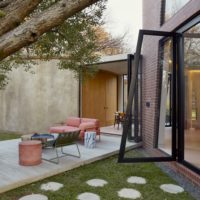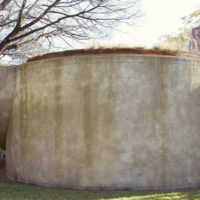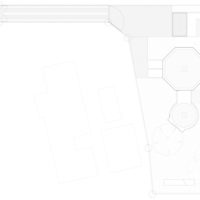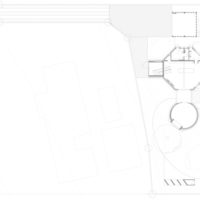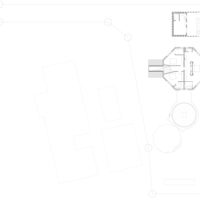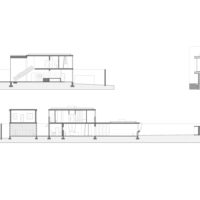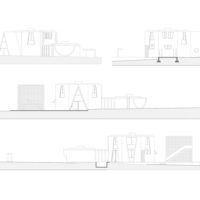The Great Primary Shapes House lies in the heart of the northern suburbs of Johannesburg, embodying the notion that beauty can take on many shapes and sizes. This architectural wonder is the collaborative creation of Kelly-Ann Myles and Julie Parker, capturing attention with its focal point, a glorious Chinese Nettle tree. Within its walls, the concept of architectural evolution finds its home, weaving a mesmerizing journey through an array of geometric forms, starting from a triangle and culminating in a harmonious circle.
The Great Primary Shapes House’s Design Concept
Spanning 275 square meters, this remarkable abode is nestled within a 1,600 square meter plot of land. The inspiration behind this unique structure emerged from the pages of Euclid’s Elements, a book that had captured the imagination of Gregory Katz at the time. The idea of crafting a dwelling where the exterior showcased various materials while the interior maintained consistency led Greg to sketch a rudimentary digital blueprint. This blueprint, infused with shapes like triangles, hexagons, cubes, and circles, was the cornerstone of a vision that would eventually become the Great Primary Shapes House.
This ingenious concept prompted the homeowners to introduce trapezoid windows into the design, enriching the project’s complexity. With a design approach that evolved from the outside inward, the architects were unburdened by rigid formulas and constraints. However, this freedom introduced intricate challenges that demanded ongoing resolution and fiery debates throughout the creative process.
What emerged from this dynamic journey is a four-bedroom haven that transcends mere functionality. The living spaces within interconnect seamlessly, extending a sense of unity with the outdoors through strategically placed geometric aperture windows. Designed to spark exploration and enchantment at every turn, the Great Primary Shapes House delights the imagination with its gradual transformation.
What sets the Great Primary Shapes House apart is its captivating identity; each shape boasts its distinct character, rendering the need for paint unnecessary. As one steps into the triangular entry volume, a staircase graces the space, ascending at the perfect 3D angle, mirroring the contour of the wall. This unconventional placement creates an intriguing visual and affords room for an entrance door at the base of the stairs, establishing a harmonious connection between the floor plan and the section.
Interior designer Cecil Cameron, familiar with the homeowners’ tastes from previous projects, was entrusted with harmonizing their distinctive style with Gregory’s architectural vision. The interior design journey honors the architectural marvel while infusing the spaces with a comforting warmth. Through carefully curated contemporary eclectic pieces, the unconventional room shapes find balance, accompanied by splashes of vibrant color that amplify the space’s distinctiveness.
Greg’s creative evolution was nurtured by his collaborations with architectural visionaries like Zvi Hecker and Daniel Liebeskind. He fondly recollects the lessons from these experiences, stating, “Working alongside visionaries like Zvi and Daniel teaches you to embrace bravery, boldness, and independent thinking.” These qualities are brought to life in the Great Primary Shapes House, a testament to courage, boldness, and the thrill of independent thought.
In the embrace of the northern Johannesburg suburbs, the Great Primary Shapes House is an architectural masterpiece that defies convention and celebrates the artistry of geometry. A symphony of shapes, a dance of materials, and a testament to visionary collaboration, this residence captures the essence of beauty in its myriad forms, offering a captivating and transformative dwelling.
Project Info:
- Architects: Gregory Katz Architecture
- Area: 275 m²
- Year: 2022
- Photographs: Elsa Young
- Interior Design: Cameron Collective
- Design And Principal Agent: Gregory Katz
- City: Johannesburg South
- Country: South Africa
- © Elsa Young
- © Elsa Young
- © Elsa Young
- © Elsa Young
- © Elsa Young
- © Elsa Young
- © Elsa Young
- © Elsa Young
- © Elsa Young
- © Elsa Young
- © Elsa Young
- © Elsa Young
- © Elsa Young
- © Elsa Young
- © Elsa Young
- © Elsa Young
- © Elsa Young
- © Elsa Young
- © Elsa Young
- © Elsa Young
- © Elsa Young
- © Elsa Young
- © Elsa Young
- Roof Site Plan. © Gregory Katz Architecture
- Ground Floor Plan. © Gregory Katz Architecture
- First Floor Plan. © Gregory Katz Architecture
- Sections. © Gregory Katz Architecture
- Elevations. © Gregory Katz Architecture


