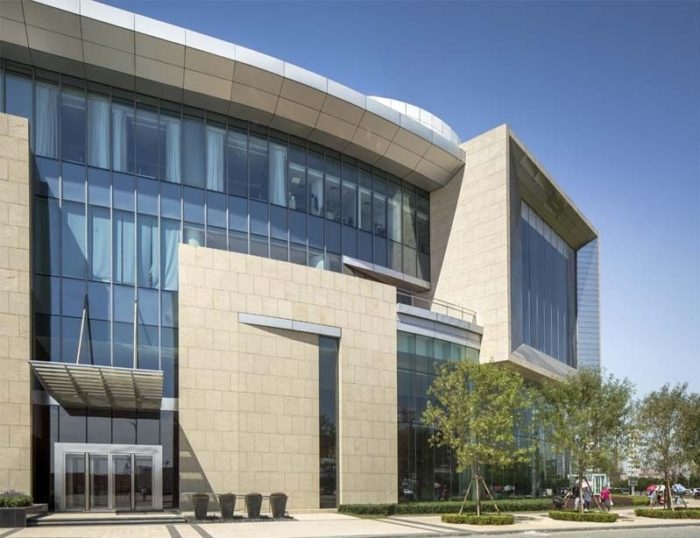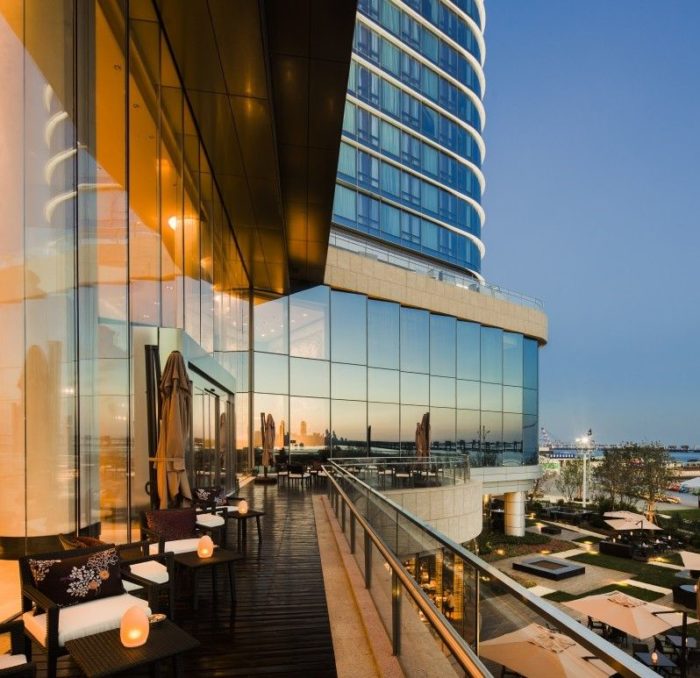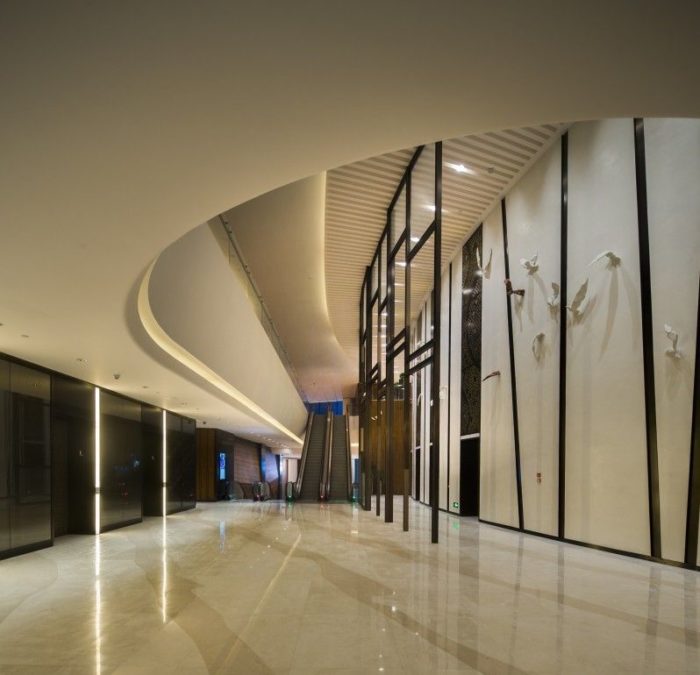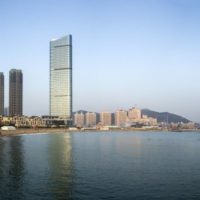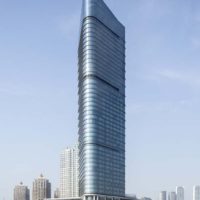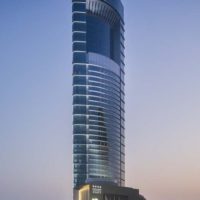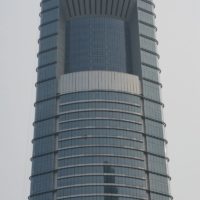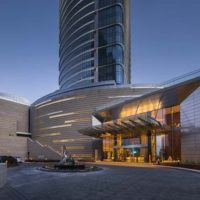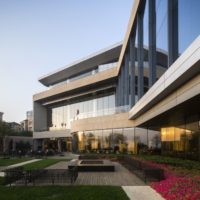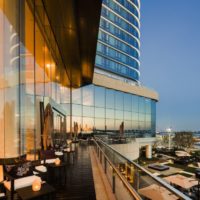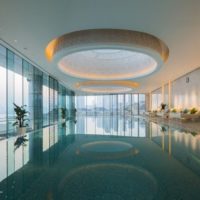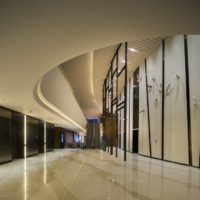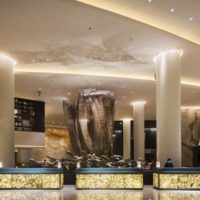Grand Hyatt Dalian
Located in China’s northeastern coastal city of Dalian, sited fronting the Yellow Sea and adjacent to the large public park of Xinghai Square, the building responds to both its physical and environmental context. The tower‘s triangular plan is designed to ensure that all rooms receive southern light as well as views of the sea and nearby mountain ranges. Additionally, the triangular form helps to mitigate the impact of the area’s uniquely high winds, channeling them to the building’s northern corners and minimizing the structural impact on the slender tower.
Programmatically, the hotel floors are stacked below the serviced apartment levels, enabling the core to telescope and creating the architectural “portal” along the north facade. Internal circulation is exposed on this face to provide all vestibules with ambient light and views of the park and skyline, while assuring a consistent lighting profile at night. The top two levels of the tower house the signature restaurant, offering unobstructed views in all directions.
The tower sits atop a four-level podium that houses large banquet, meeting, dining, fitness and spa facilities. The main dining facility connects the building physically to its beachfront location while other functions, including the entry plaza and lobby, are elevated to capture commanding views of the bay and adjacent park. The fitness center and spa open out to a series of south-facing terraces, which provide both afternoon sun and a visceral connection to the sea.
The tower’s facade is composed of floor-to-ceiling high-performance glazing to maximize the views, and horizontal metallic sunshades are sized for solar protection and privacy. In contrast, the building’s four-level podium is clad in a mixture of warm limestone, stainless steel and high-transparency glass that relates to the scale and materiality of the neighboring residential villas.
Project Info
Architects: Goettsch Partners
Location: Dalian, China
Interior Design: LTW Design Works
Client: China Resources Land Limited
Type: Mixed-use, Residential, Hotel
- Courtesy of Goettsch Partners
- Courtesy of Goettsch Partners
- Courtesy of Goettsch Partners
- photography by © Georges Binder
- Courtesy of Goettsch Partners
- Courtesy of Goettsch Partners
- Courtesy of Goettsch Partners
- Courtesy of Goettsch Partners
- Courtesy of Goettsch Partners
- Courtesy of Goettsch Partners
- Courtesy of Goettsch Partners
- Courtesy of Goettsch Partners



