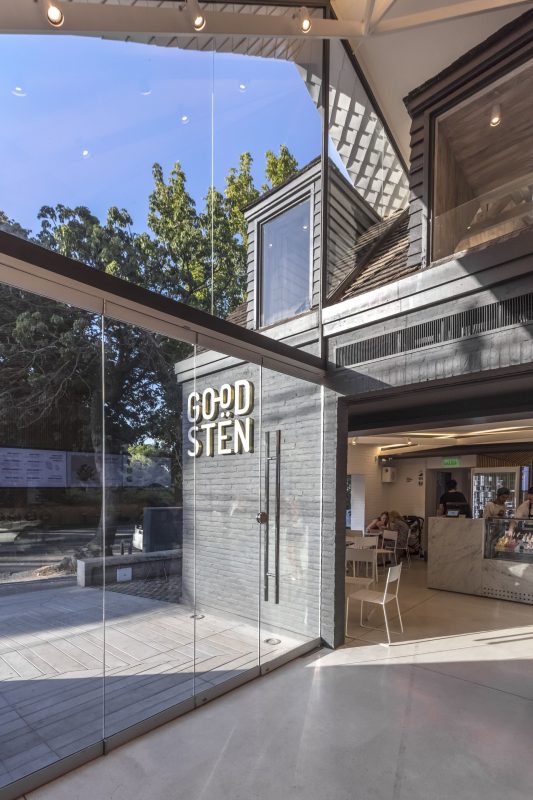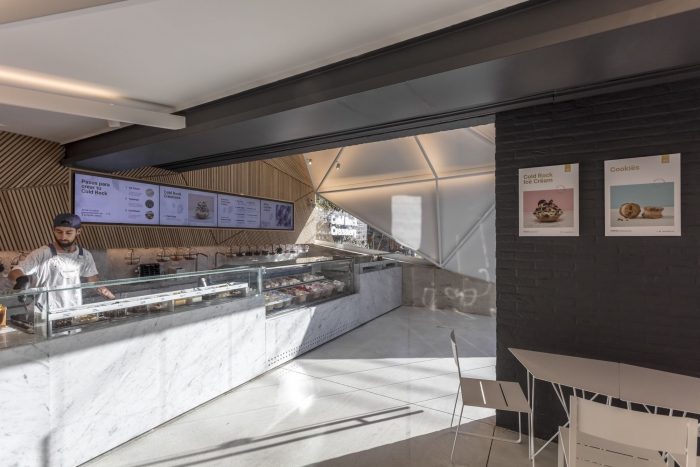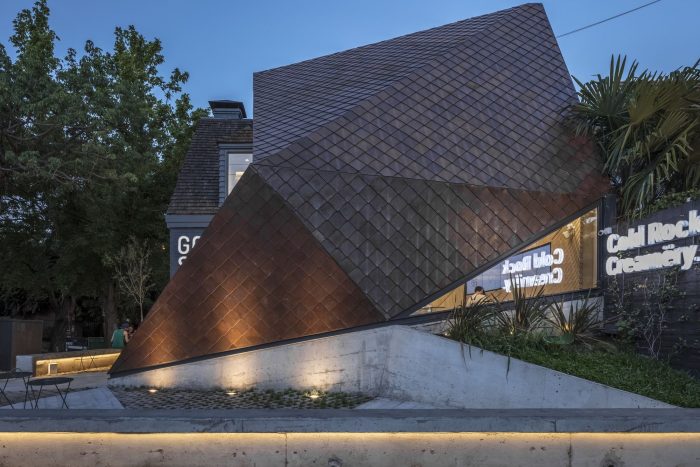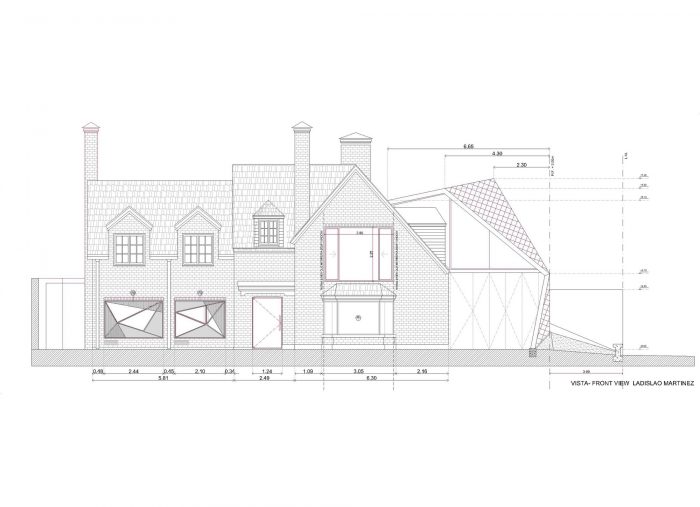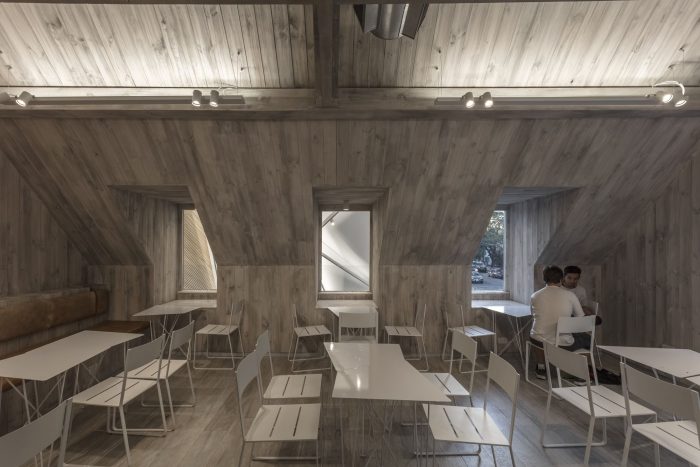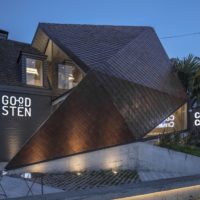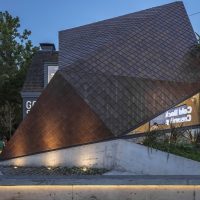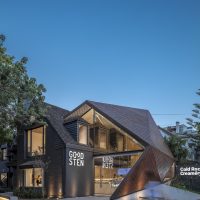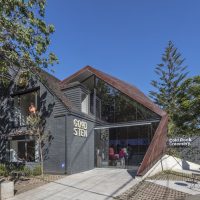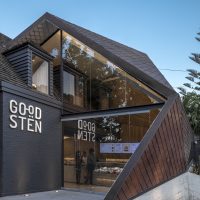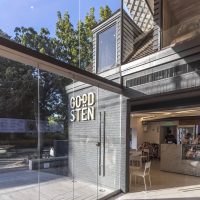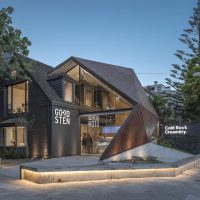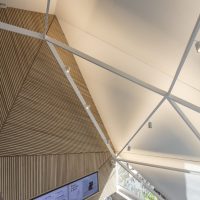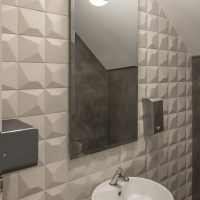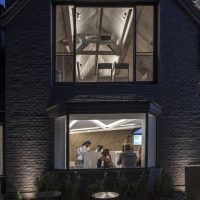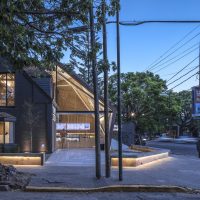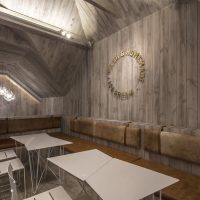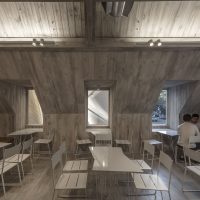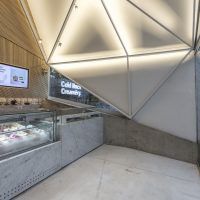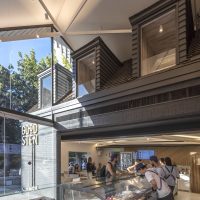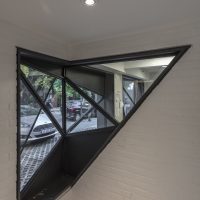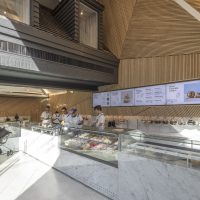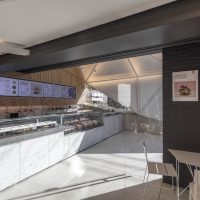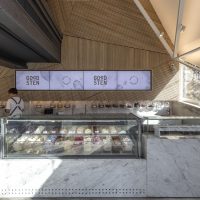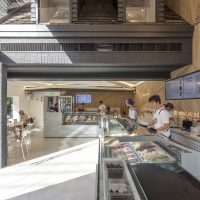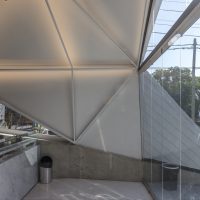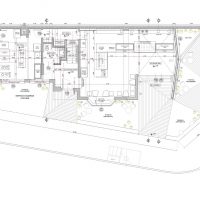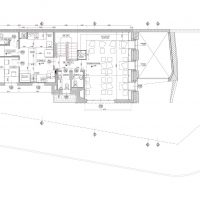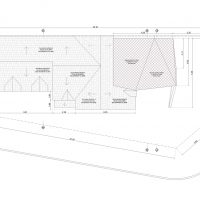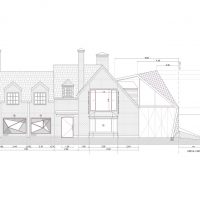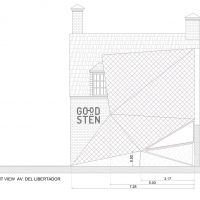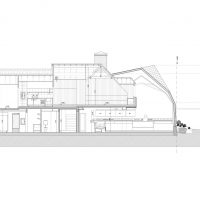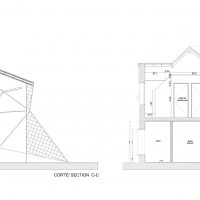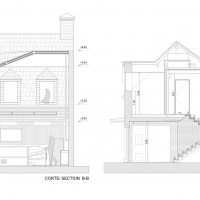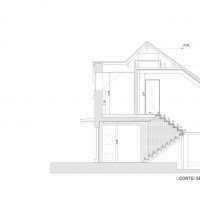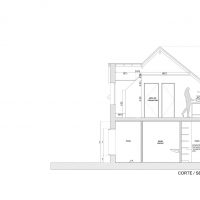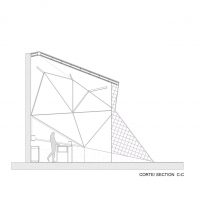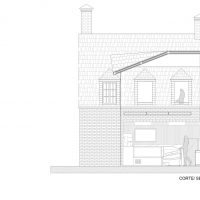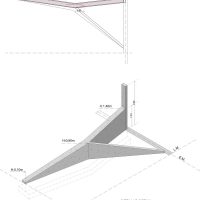GOODSTEN isn´t just a creamery. It is born from an experience of oneiric landscapes, as if it where form another world, with a completely different logic. Unknown and fantastic lands made us think of precious stones. Their faceted surfaces inspired us to create a construction system. Those rocks, which blind us with their glow and crystal-like textures, are diamonds from another world.
The allegory of the precious stone had an impact on creative decisions, both in design and construction aspects, branding decisions and even on the making of the desserts, which are prepared on granite slabs with temperatures below zero.
Hitzig Militello Arquitectos transformed this idea into a construction system, through a material which allowed us to mold these faceted figures, without falling into the literalness of stony materials. We wanted to express a homogeneity through one continuous surface of elements which set up a diamond-like shell, made possible by means of the repetition of treated metallic tiles.
The proposal is expressive and synthetic, in a way that it suggests an intriguing formalism from its silent and mono material condition. The construction of a double height annex, which grants the true spatiality to the creamery, is attached to the original house so that both coexist in a respectful and harmonic way. The new diamond-like structure dialogues morphologically with the pitched roofs of a 20th-century chalet.
The site of the annex incorporates two mansards in the inside and a third one on the outside, which respond to the requirements of the ventilating and lighting municipal codes. Because of this, the roof considerably modifies its shape allowing the needed lighting and fresh air to enter. As a result, we found ourselves with a very plastic roof, geometrically speaking. At ground level we built a concrete piece, which works as a basement over which the roof rests, becoming one similar morphological configuration.
We created a compositional system of triangles and faceted surfaces which can be seen in various elements particularly designed. From the openings in the building in the production zone to the annex roof allowing the light to be sifted. The same geometry also makes up the metallic structure of the general lighting system, as well as the design of the exterior floorings, made from precast concrete. It all comes together to the same compositional criteria.
The general interior idea is determined by essentials from the aesthetic Nordic imaginary, as are the skin and leather tapestry, walls coated in natural wood and light-colored granites. All of these noble materials are used in a monochromatic way so that a perfect integration of the oneiric and fantastic world and the compositional system created is generated with no greater difficulty.
The client´s requirements have been very rigorous. The surface destined to the production area covers almost 50% of the buildings total surface, divided into two levels and with two double circulations as to ensure the clearly differentiated public and private areas.
Project Info:
Architects: Hitzig Militello Arquitectos
Location: Av. del Libertador, Martínez, Buenos Aires, Argentina
Architects in Charge: Fernando Hitzig, Leonardo G. Militello
Area: 118.0 m2
Project Year: 2017
Photographs: Federico Kulekdjian
Manufacturers: EDFAN
Project Name: Goodsten
- Photography by © Federico Kulekdjian
- Photography by © Federico Kulekdjian
- Photography by © Federico Kulekdjian
- Photography by © Federico Kulekdjian
- Photography by © Federico Kulekdjian
- Photography by © Federico Kulekdjian
- Photography by © Federico Kulekdjian
- Photography by © Federico Kulekdjian
- Photography by © Federico Kulekdjian
- Photography by © Federico Kulekdjian
- Photography by © Federico Kulekdjian
- Photography by © Federico Kulekdjian
- Photography by © Federico Kulekdjian
- Photography by © Federico Kulekdjian
- Photography by © Federico Kulekdjian
- Photography by © Federico Kulekdjian
- Photography by © Federico Kulekdjian
- Photography by © Federico Kulekdjian
- Photography by © Federico Kulekdjian
- Photography by © Federico Kulekdjian
- Photography by © Federico Kulekdjian
- Ground floor plan
- First floor plan
- Roof plan
- Front view
- Facade
- Section A
- Section C + E
- Section B + F
- Section F
- Section E
- Section C
- Section B
- Detail


