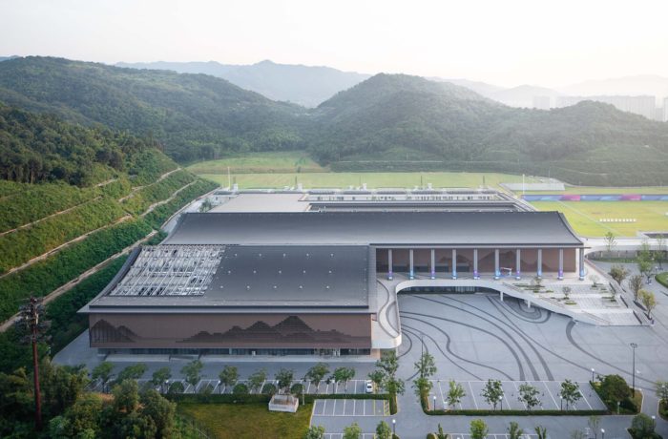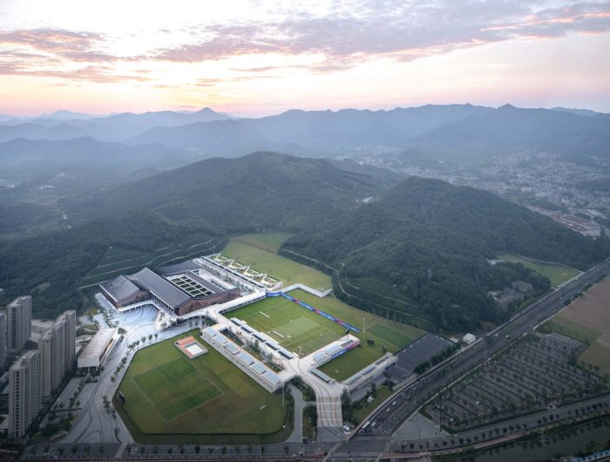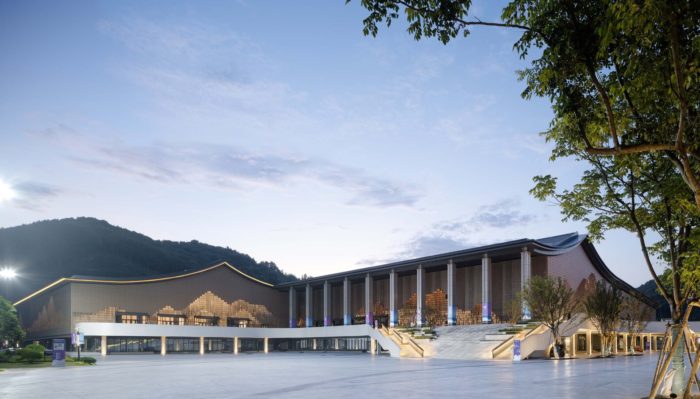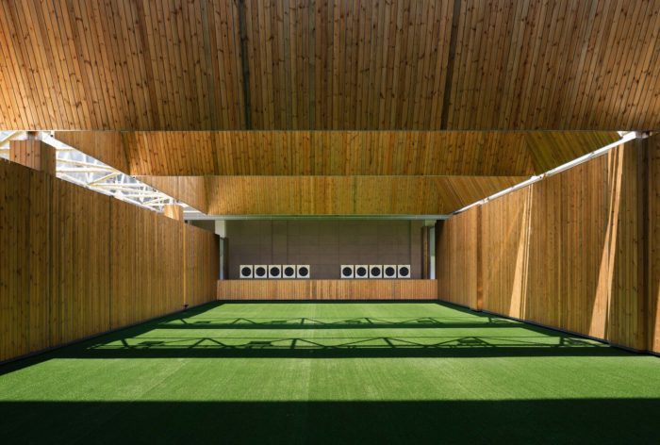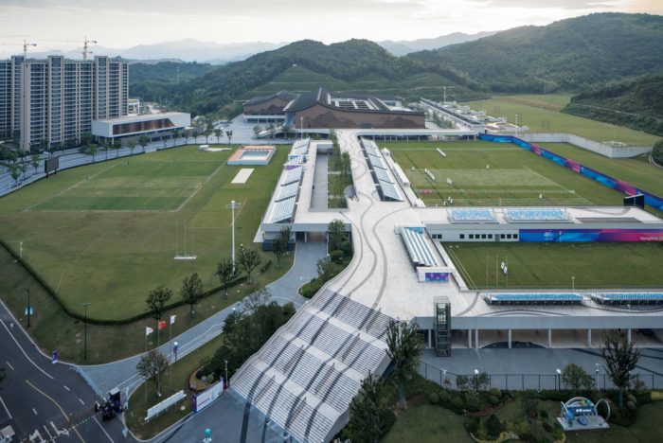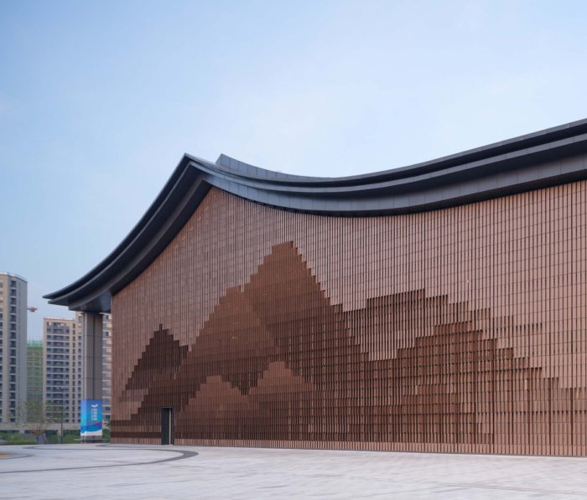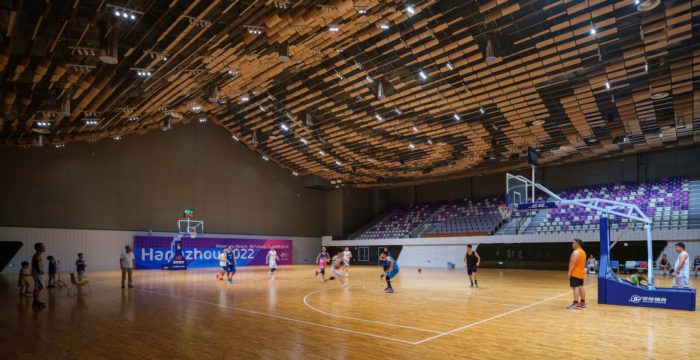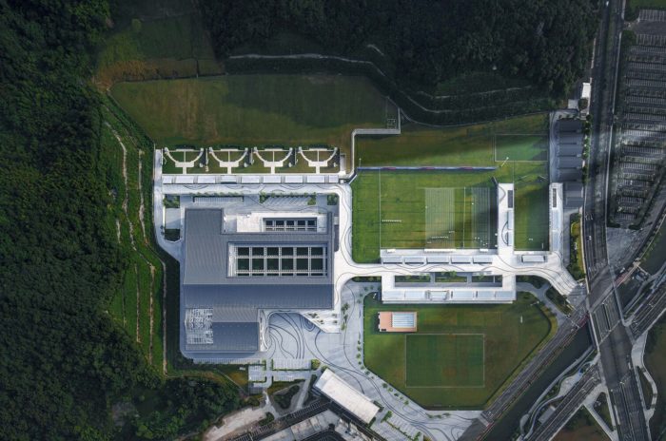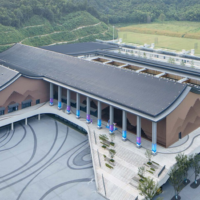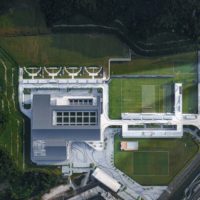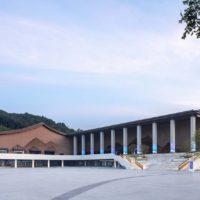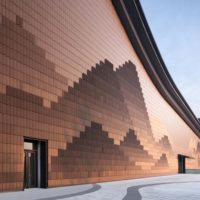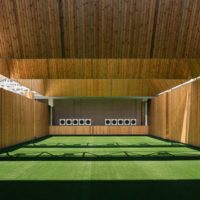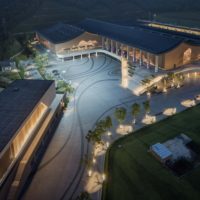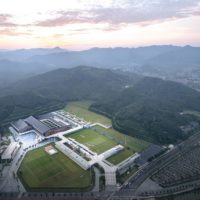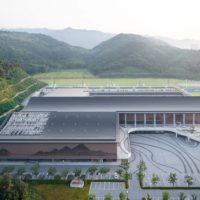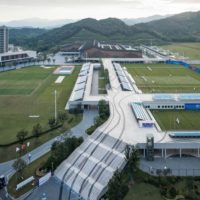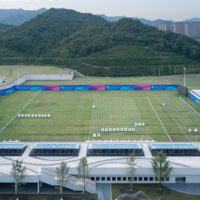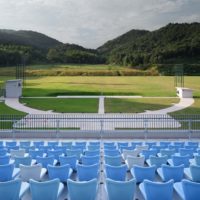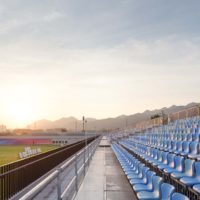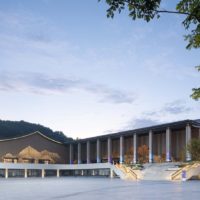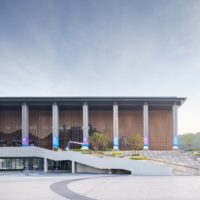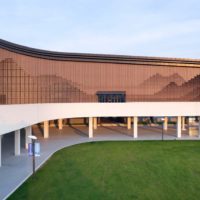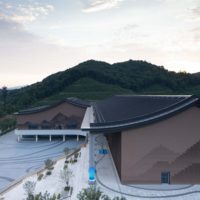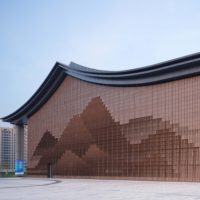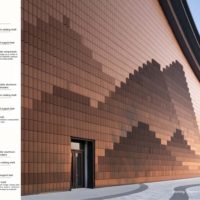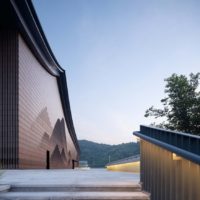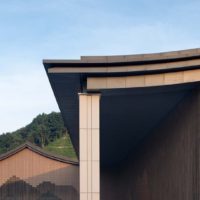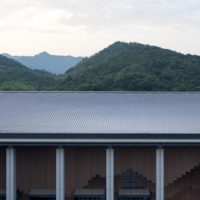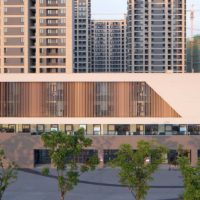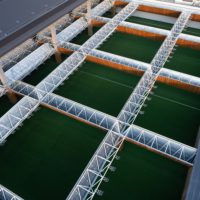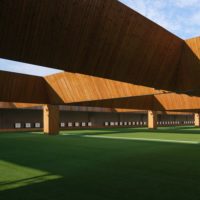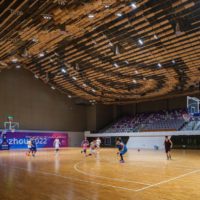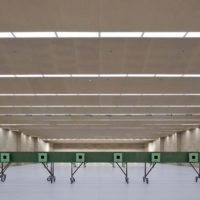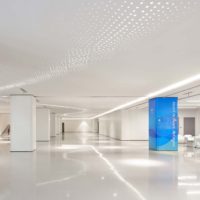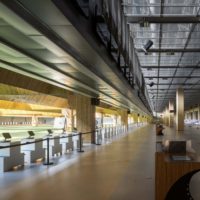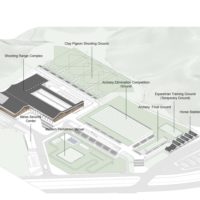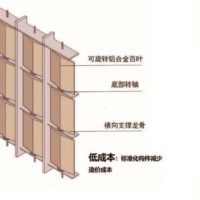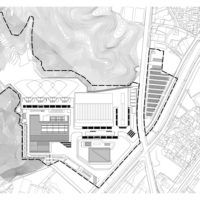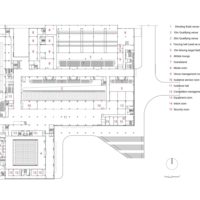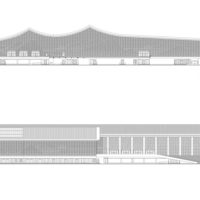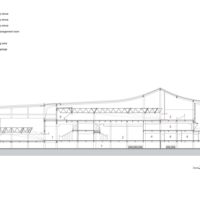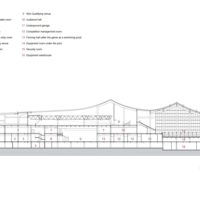Less than 100 days remain before the highly anticipated Asian Games in Hangzhou, and the Fuyang Yinhu Sports Center stands tall, awaiting the arrival of the Games and garnering accolades from all corners of society. Crafted by the brilliant minds of the Architectural Design & Research Institute of Zhejiang University, this magnificent venue reflects the core design principles of “Green Asian Games through economic means and cultural Asian Games through low-tech means.”
By seamlessly blending professional sports technology with Fuyang’s unique landscape, the Fuyang Yinhu Sports Center embraces simplicity, environmentally friendly materials, low-tech construction, and sustainable facilities for shooting, archery, and modern pentathlon competitions during the Asian Games.
Fuyang Yinhu Sports Center’s Design Concept
A Natural Haven for Sporting Excellence
Spanning an expansive 275,182m2 land area, with a floor area of 85,840.7m2, the Fuyang Yinhu Sports Center is one of the 12 newly constructed venues for the 19th Asian Games in 2023. Surrounded by majestic mountains to the west and north, bordered by serene waters to the south, and connected harmoniously to the city in the east, the venue truly epitomizes the essence of the Fuchun River’s scenic beauty.
As visitors stand at the heart of the site, they are enveloped by the enchanting landscape, reminiscent of Su Shi’s poetic musings on distant mountains and chaotic clouds and Huang Gongwang’s profound reflections expressed in his masterpiece, “Dwelling in the Fuchun Mountains.”
A Symphony of Architecture and Nature
At the Fuyang Yinhu Sports Center, five elevation terraces artfully respond to the surrounding mountainous terrain, preserving the natural environment by minimizing excavation and balancing earthwork. These terraces efficiently link the three competition events, providing smooth accessibility for athletes and spectators alike.
The shooting competition areas, including the 10m, 25m, and 50m qualifying competitions and the finals, are vertically distributed, while common facilities for all events are centralized in the press and security center, optimizing space utilization.
The architectural design of the shooting gymnasium is both striking and harmonious. Embracing the surrounding mountains, the venue boasts multi-section sloping roofs that integrate seamlessly with nature. The building’s façade derives inspiration from Huang Gongwang’s “Dwelling in the Fuchun Mountains,” reinterpreted with modern parametric and pixelated techniques, perfectly blending abstraction with tangible expression.
Nature-Inspired Façades in Low-Tech Splendor
In an ode to simplicity and eco-friendliness, the Fuyang Yinhu Sports Center’s construction ditches high-tech solutions in favor of modular, low-cost components. By utilizing 37,000 unit modules with adjustable angles, the building artfully recreates the natural beauty of the Fuchun River’s surroundings.
The louvers, each measuring 300 mm*520 mm, are controlled by gears at their base, offering 15 distinct rotation angles ranging from 15° to 85°. With sunlight as their medium, the louvers artfully sketch the enchanting scenery of the Fuchun River with captivating simplicity.
Nature’s Light: A Timeless Story Unfolds
The concept of “lighting the nature” is intricately woven into the Fuyang Yinhu Sports Center’s design. The building artfully weaves an ever-changing narrative by mirroring nature’s play of light and shadow. As the sun’s rays sweep across the façade, shadows shift and alter the building’s appearance, much like the ever-evolving Fuchun landscape. From the gradual unveiling of the building’s façade at sunrise to the spectacular contrasts at noon and the gentle fade at sunset, each moment is a chapter in the building’s timeless story.
Sustainable Legacy: A Venue Beyond the Games
Distinguished by its commitment to sustainable operation, the Fuyang Yinhu Sports Center transcends the Games’ closing ceremony. The venue’s thoughtful design allows versatility, repurposing the spaces after the competitions. Recyclable steel structures dominate the main elements, while the spectator stands, designed as temporary structures, can be conveniently dismantled post-event. The competition sites are envisioned to transform into spaces for popular sports like swimming, basketball, badminton, and table tennis, promoting mass participation and sustaining the legacy of the Games for the community.
The Fuyang Yinhu Sports Center emerges as a masterpiece that not only embraces the spirit of the Asian Games but also showcases the allure of Hangzhou’s culture and the unique characteristics of Fuyang’s landscape. With its harmonious integration of architecture and nature, low-tech ingenuity, and unwavering commitment to sustainability, the Fuyang Yinhu Sports Center is a testament to human creativity and the everlasting bond between sports and the environment. As the Games draw near, the world awaits when athletes from diverse nations will grace this wondrous green oasis to celebrate the spirit of competition and camaraderie.
Project Info:
- Architects: UAD
- Area: 82360 m²
- Year: 2021
- Photographs: Qiang Zhao, Qingshan Wu
- Chief Architect: Huifeng Hu
- Project Leaders: Chenfan Zhang, Bing Li
- Design Team: Chenfan Zhang, Hua Fang, Ning Lv, Diqi Huang, Jinyun Zhu and Ziquan Zhang
- Structure Design: Zhengyu Zhang and Fan Jiang
- Water Supply And Drainage Design: Hui Ouyang and Tiefeng Wang
- HVAC: Zhigang Cao, Shengwei Zhu and Xintong Li
- Electrical: Songlin Yuan, Shizhen Feng, Fan Zou, and Kai Zheng
- Intelligent: Hua Lin, Minjie Ye, and Xiaonan Yuan
- Lighting: Xiaodong Wang, Junjie Wang, Yihan Liu, Baile Feng and Xuhui Wu
- Decoration: Jian Ye, Jianghui Huang, and Yunhui Lin
- Electrical Decoration: Shuzheng Xiao and Zicheng Yu
- Curtain Wall: Fei Hang, Lisha Dou, Wenxin Luo, and Zengrong Yuan
- Gardening: Bin Feng, Jina Wu, Haitao Shen, Beibei Zhang, Hui Xu, Jue Wang and Qunjian Zhu
- Municipal Administration: Hao Chen, Lingling Wu, Jiayuan Ling, Hua Zhou, Min Zhu, Xueyan Wang, and Zhe Sun
- Geotechnical: Yun Chen, Qinfeng Yang, Lei Xin, and Jiacheng Gu
- Engineering: Shanghai Baoye Group Corp., Ltd.
- Client: Hangzhou Fuyang Yinhu New District Construction Co., Ltd.
- City: Hang Zhou
- Country: China
- © Qiang Zhao
- © Qiang Zhao
- © Qiang Zhao
- © Qiang Zhao
- © Qiang Zhao
- © Qiang Zhao
- © Qiang Zhao
- © Qiang Zhao
- © Qiang Zhao
- © Qiang Zhao
- © Qiang Zhao
- © Qiang Zhao
- © Qiang Zhao
- © Qiang Zhao
- © Qiang Zhao
- © Qiang Zhao
- © Qiang Zhao
- © Qiang Zhao
- © Qiang Zhao
- © Qiang Zhao
- © Qiang Zhao
- © Qiang Zhao
- © Qiang Zhao
- © Qiang Zhao
- © Qiang Zhao
- © Qiang Zhao
- © Qiang Zhao
- © Qiang Zhao
- © Qiang Zhao
- © Qiang Zhao
- © Qiang Zhao
- © Qiang Zhao
- © Qiang Zhao
- © Qiang Zhao
- © Qiang Zhao


