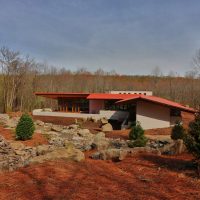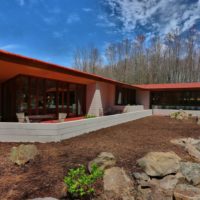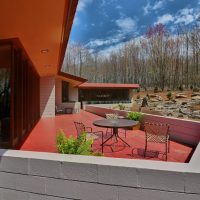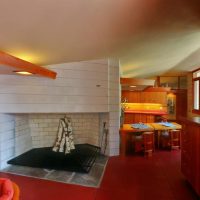Frank Lloyd Wright’s 1950s Usonian homes that were intended for middle-class residents have been moved from their original site in Minnesota to a private estate located near Fallingwater. Encompassing approximately 2,300 square feet (214 square meters), the low-slung dwelling was constructed of concrete block, with a roof clad in reddish Ludowici tiles. Standard dimensional lumber was used for rafters, while cypress was used for window frames and built-in cabinetry.
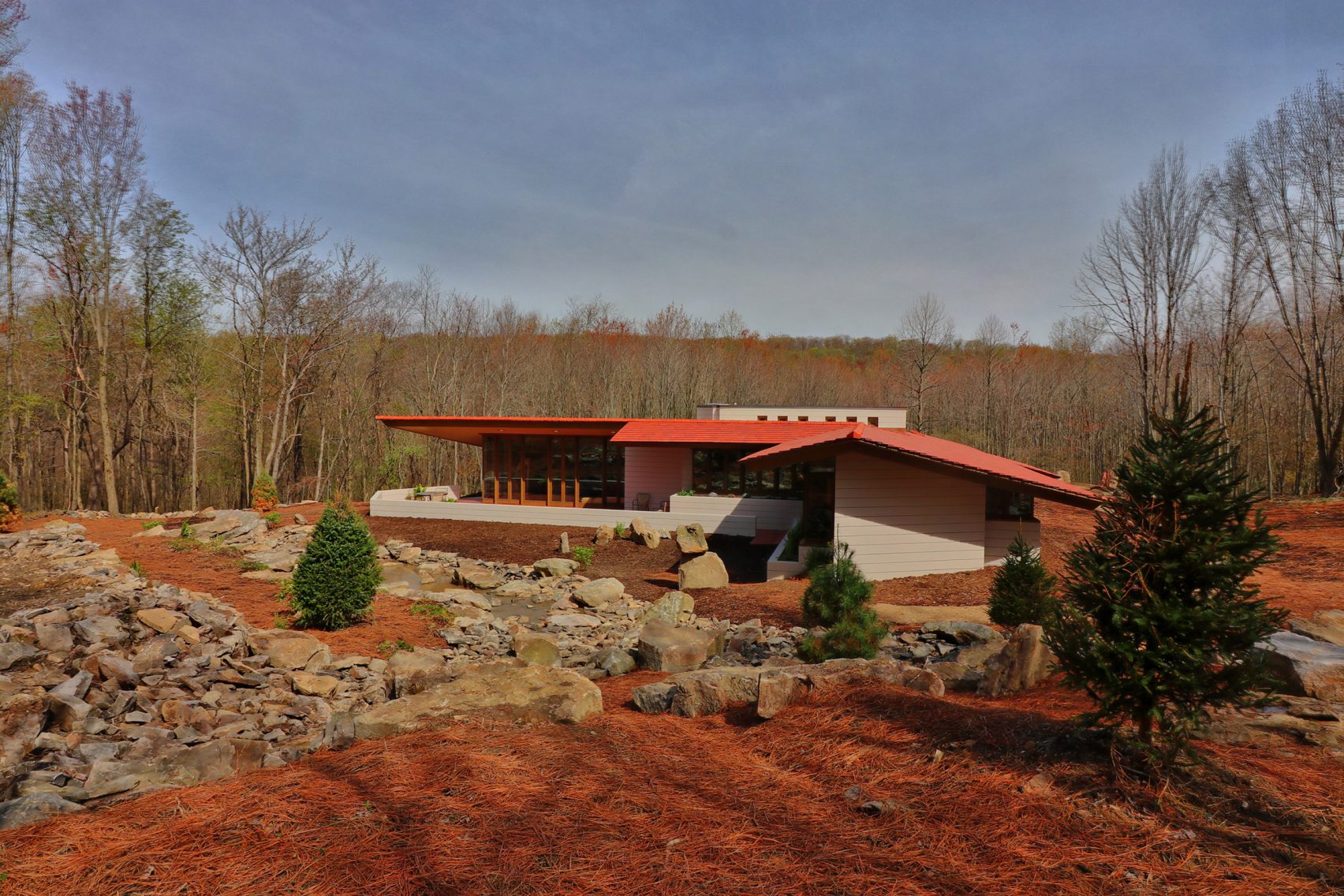
Photography by Patrick J Mahoney
The clients’ grandson, Peter McKinney, and his wife Julene ended up with the Lindholm House, where they lived for many years. In 2016, they began working with the Chicago-based Frank Lloyd Wright Building Conservancy to figure out how to ensure the home’s longevity. Its secluded setting had changed significantly over the decades, with commercial development now dominating the area. The house was put up for sale, but there were no suitable takers. The McKinneys decided to donate the house to the Usonian Preservation, an organization that owns a 130-acre (53-hectare) estate in Acme, Pennsylvania, called Polymath Park.
[irp posts=’188776′]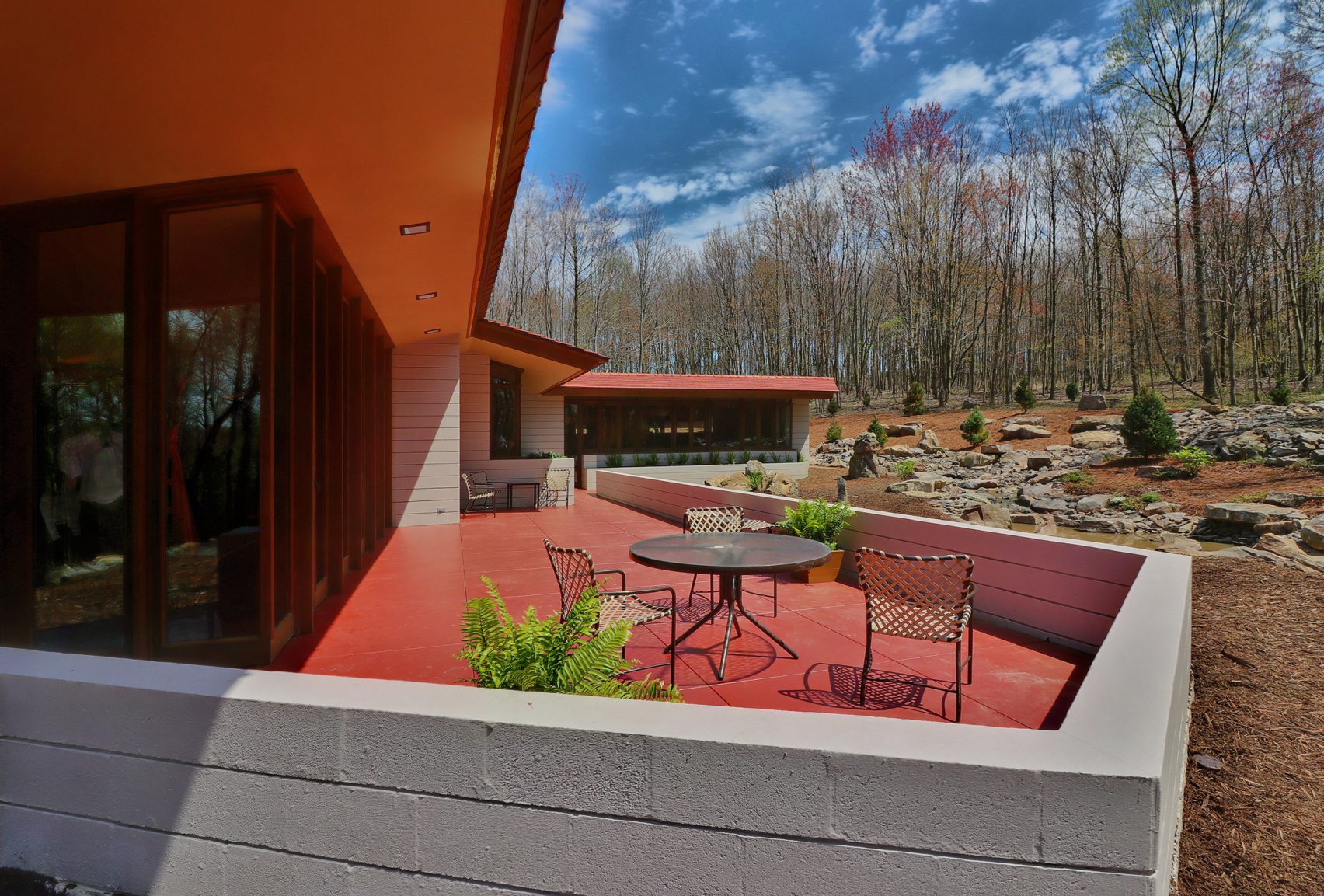
Photography by Patrick J Mahoney
“The decision to relocate the house was a very difficult one for us,” said Peter McKinney in a statement. “The house has been in our family for over 60 years and our son, David, grew up there,” he added. The three of us believe this solution is best for the long-term survival of the house.”Barbara Gordon, executive director of the Conservancy, said relocating the house to the Pennsylvania property was the best option.
“The Conservancy has long disfavoured moving a Wright house unless its demolition is imminent or its site becomes so compromised that it is unmarketable,” she said in a statement. “The McKinneys and the Conservancy concluded that there was no viable long-term future for the house as a residence on its once secluded, wooded site.”
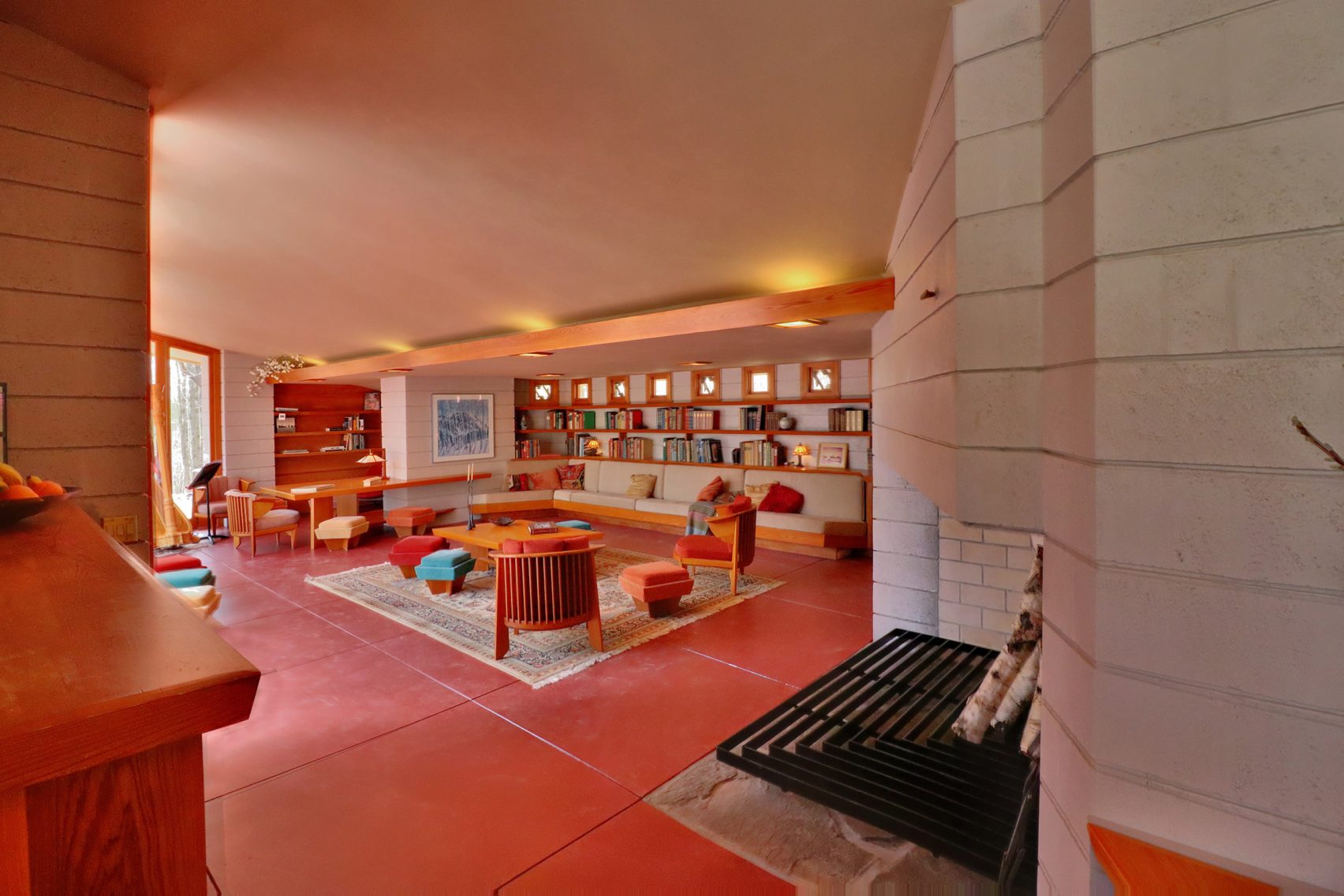
Photography by Patrick J Mahoney
The Lindholm House was deconstructed in April and May of 2016. The concrete blocks, concrete floor slabs, and roof rafters were demolished, but the rest of the dwelling was packed into trailers. The components then traveled over 1,000 miles (1,609 kilometers) to the home’s new location. Reconstruction of the building was completed in April. The house will be protected under a preservation easement and will be monitored by the Conservancy. Archival material and copies of original drawings will be stored at the house. “The decision to relocate the house was a very difficult one for us,” said Peter McKinney in a statement. “The house has been in our family for over 60 years and our son, David, grew up there,” he added. The three of us believe this solution is best for the long-term survival of the house.”
- Photography by Patrick J Mahoney
- Photography by Patrick J Mahoney
- Photography by Patrick J Mahoney
- Photography by Patrick J Mahoney
- Photography by Patrick J Mahoney


