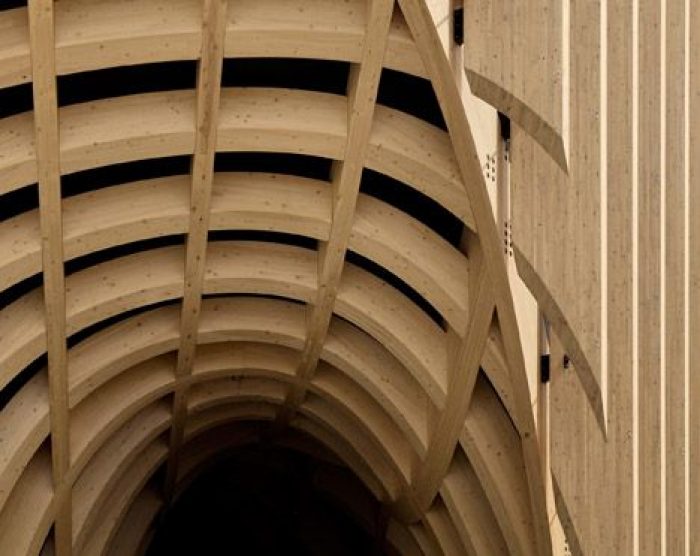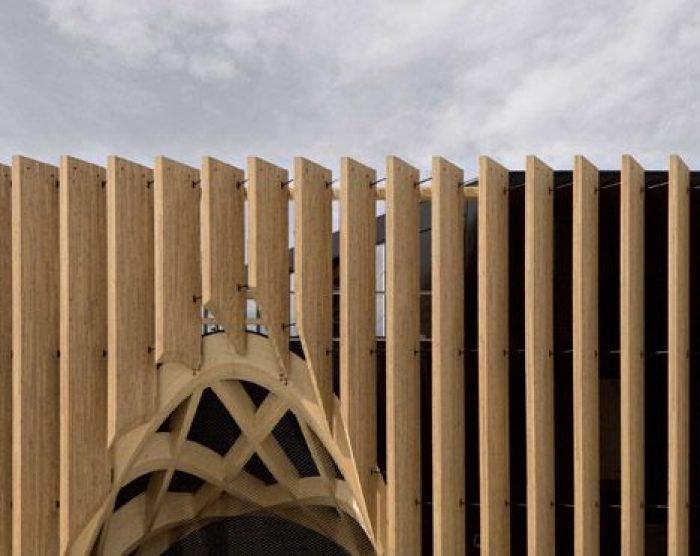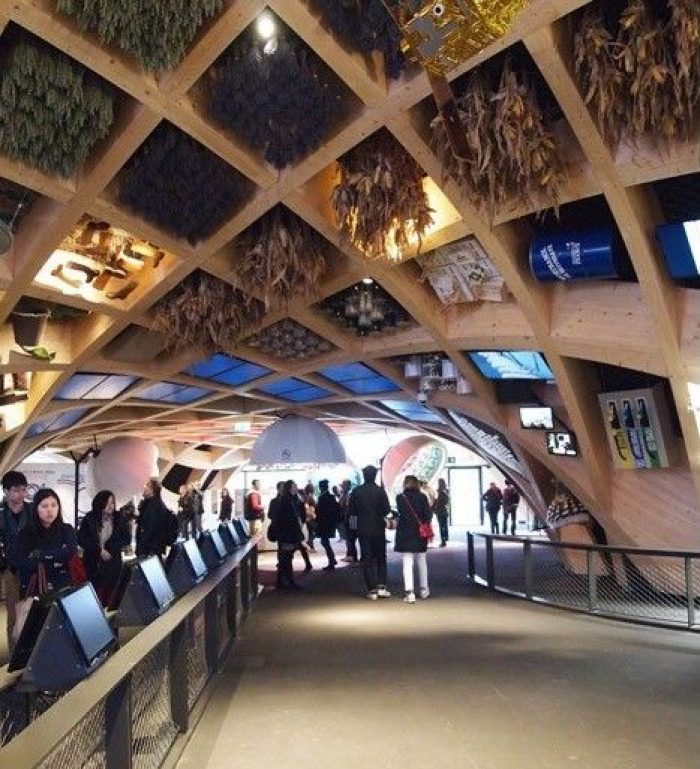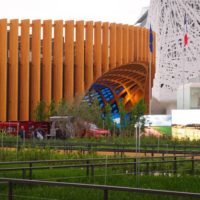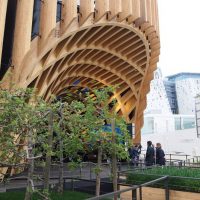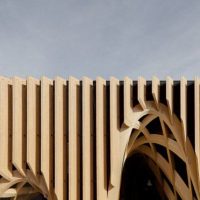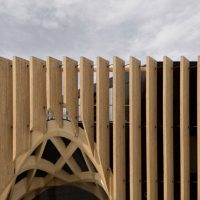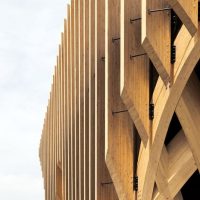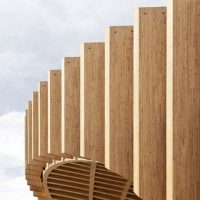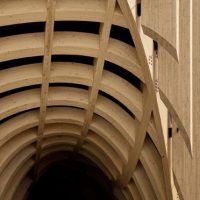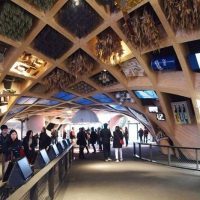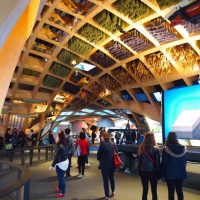The France Pavilion
The question posed by Expo Milano 2015 was – How can we feed the world, today and tomorrow? How can we ensure adequate food for mankind that is of good quality and healthy in the long term?
The France Pavilion envisions this year’s exhibit to be a miniature model of their proposition to address this problem. In response to this year’s burning issue, France has built its pavilion as a market place, open to one and all in the city. A structure made completely in wood, it also symbolises the French expertise in timber constructions by creating a complex free flowing frame with its flawless French joinery hidden behind a modest exterior of vertical wooden panels interspersed by greens.
Its outwardly appearance gives an impression of a flat roofed pavilion and deceptively so. Scooped out bits reveal an interesting cross-section of the structure. The chamfered edges invite you in and the pavilion gives you a feeling of being in a farmer’s market with the same buzzing energy. The underside of the pavilion represents an upside-down landscape imitating the rolling hills of the French countryside, it envisions a futuristic marketplace, a place of production and consumption at the same spot.
The lower floor represents France’s food production while the upper floor has restaurants that serve the vegetables grown on site using hydroponic processes along with the herbs grown on the terrace. Investing its time and money in creating a temporary exhibit, special attention has been given to reducing energy consumption, waste recycling and purification processes. Completely dismantlable and reusable, the French Pavilion is a model of the values it believes in.
By: Shamita Chaudhry
Project info:
Award: First Prize
Architects: X-TU
Founder of the agency and the architects of the project : Anouk Legendre and Nicolas Desmazières
Project Leader: Mathias Lukacs
Team XTU : Nicolas Senemaud, Stephania Maccagnan, Gaëlle Le Borgne
Collaborating Architect: Atelien Architecture
Companies: C.M.C di Ravenna, Simonin
Client: FranceAgriMer
Scenographer: STUDIO ADELINE RISPAL
Multimedia: Innovision
Lighting Designer: LICHT KUNST LICHT
Research Office: OASIIS, Grontmij
Landscape Gardener: BASE
- courtesy of Archilovers page of France Pavilion
- courtesy of Archilovers page of France Pavilion
- courtesy of Archilovers page of France Pavilion
- courtesy of Archilovers page of France Pavilion
- courtesy of Archilovers page of France Pavilion
- courtesy of Archilovers page of France Pavilion
- courtesy of Archilovers page of France Pavilion
- courtesy of Archilovers page of France Pavilion
- courtesy of Archilovers page of France Pavilion
Some images are courtesy of Archilovers page of France Pavilion


