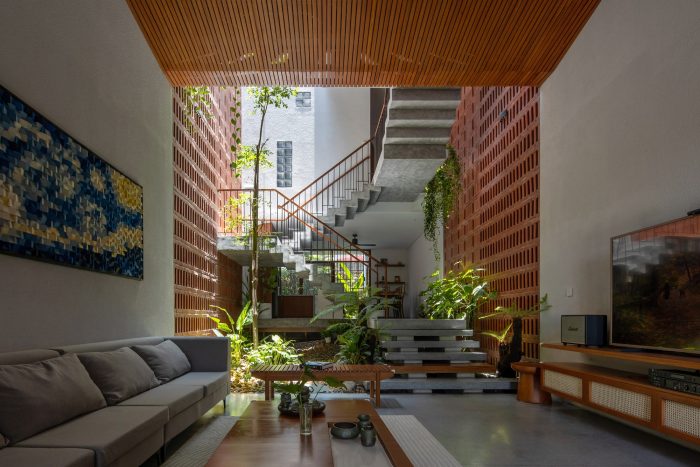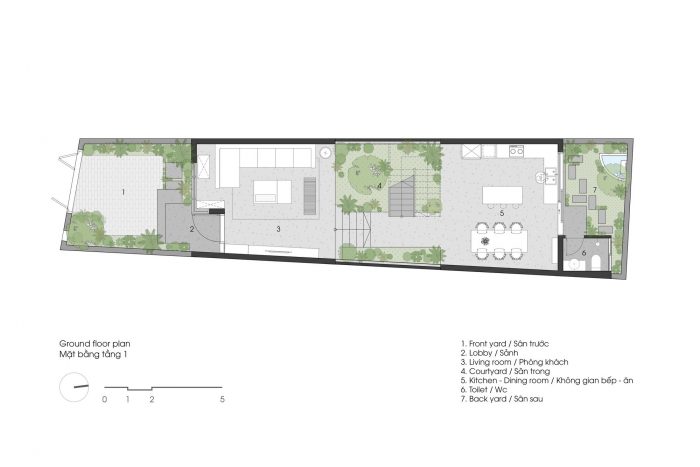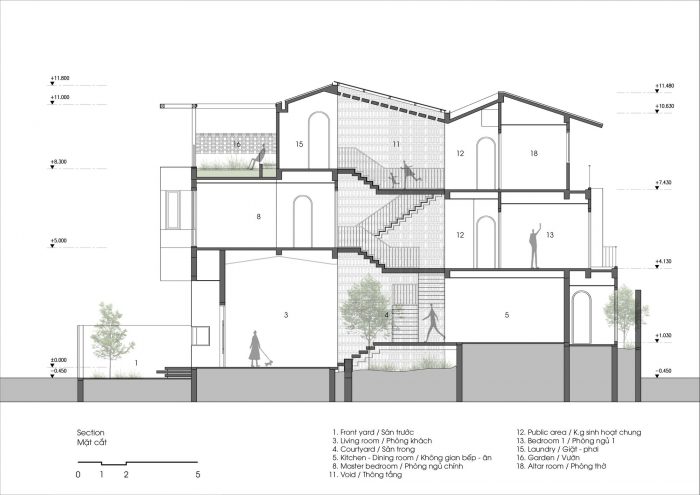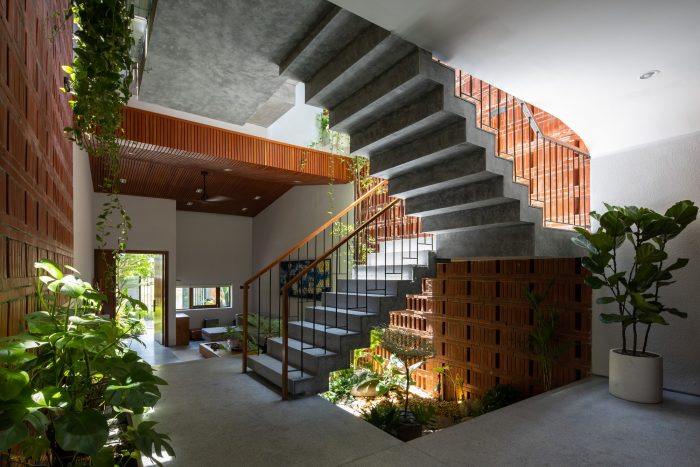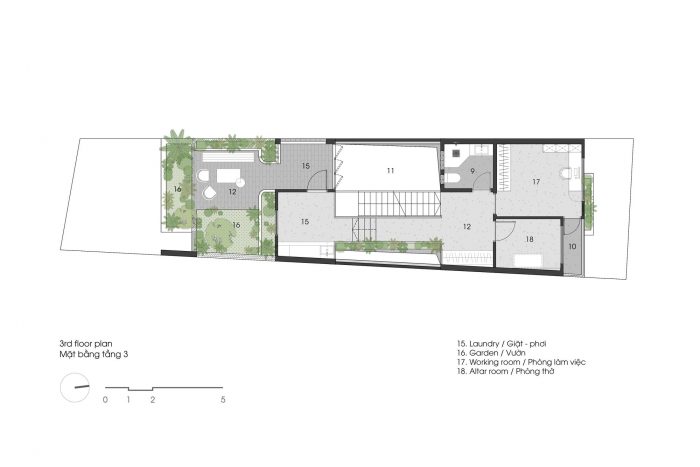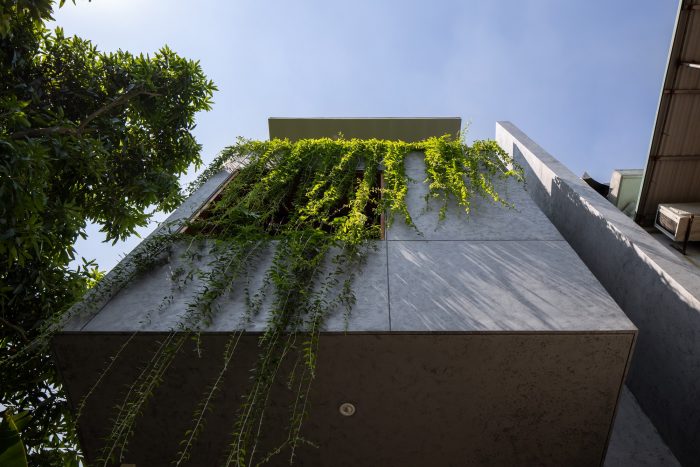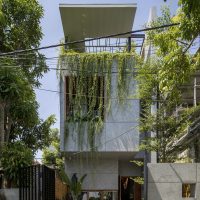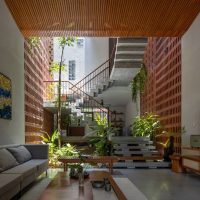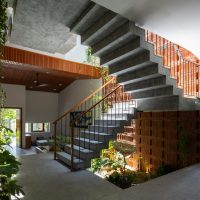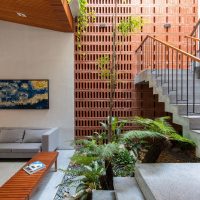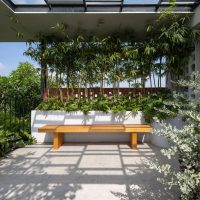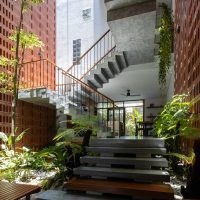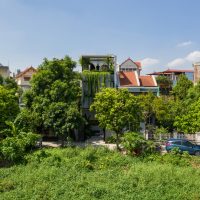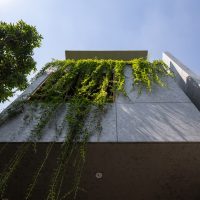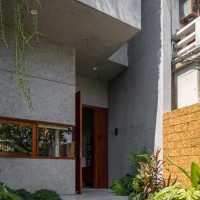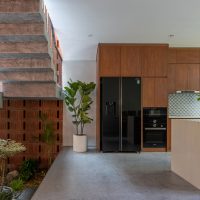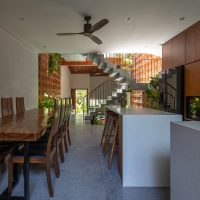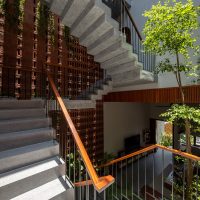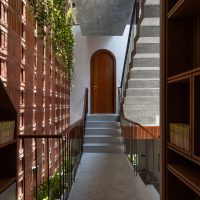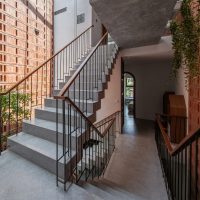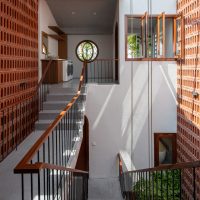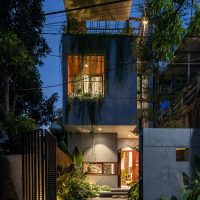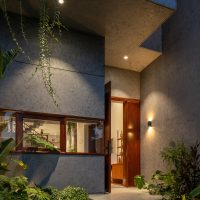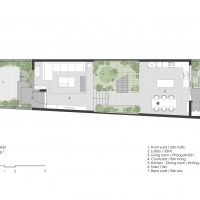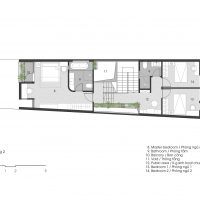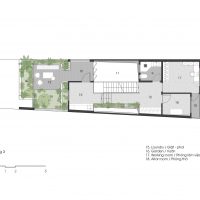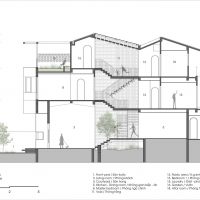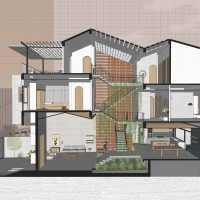Folding House’s Location:
Designed by X11 Design Studio, Tube house is the most common type of housing in Hanoi, which are narrow, elongated, and have no gap with each other along their length. Folding House is located in an increasingly narrow urban area, the air quality becomes degraded, and city greenery spaces are gradually replaced by infrastructure systems and out-of-control buildings. So, a true living space brings family members closer to each other, and children have enough space to grow up, play and interact with nature, instead of living around four walls.
Folding House is inspired by paper folds, and flexible transitions to create spaces of different levels, interwoven with green spaces which are developed vertically in the house. Its appearance is quite ulterior and private. The solid wall panels combined with the green setback reduce the impact of solar radiation from the southwest and minimize smoke, dirt, and noise from the outside.
Three courtyards are arranged alternately on the first floor to create a viewpoint and regulate the microclimate for the entire building. The living room and kitchen are connected by a skylight and a small garden in the middle, where the main traffic axis of the house begins. The split-level space combined with the reverse stairs creates large and small skylights, then green patches crept on every level of the space. The Folding House uses two light sources from the front and from the main atrium in the middle of the house. It helps auxiliary functions such as corridors, stairs, and toilets receive natural light and ventilation. The top end is a small garden, where the children can nurture and take care of the tree with their own hands, where the whole family and friends can gather, relax, and organize cozy parties.
In Folding House, we develop void and garden throughout the vertical dimension, thereby making air convection and microclimate regulation more effective. This also increases the connection between family members, people, and nature in the most harmonious way. Concrete, rustic brick combined with some natural materials such as stone, wood, and trees bring a tropical breath to the building, creating inspiration for the growth of trees, natural light, and ventilation.
Project Info:
Architects: X11 Design Studio
Location: Hanoi, Vietnam
Area: 260 m²
Project Year: 2022
Photographs: Hoang Le
Manufacturers: AutoDesk, Dulux, Eurotile, Toto
Project Name: Folding House
- Photography: Hoang Le
- Photography: Hoang Le
- Photography: Hoang Le
- Photography: Hoang Le
- Photography: Hoang Le
- Photography: Hoang Le
- Photography: Hoang Le
- Photography: Hoang Le
- Photography: Hoang Le
- Photography: Hoang Le
- Photography: Hoang Le
- Photography: Hoang Le
- Photography: Hoang Le
- Photography: Hoang Le
- Photography: Hoang Le
- Photography: Hoang Le
- Photography: Hoang Le
- Plan – 1st Floor
- Plan – 2nd Floor
- Plan – 3rd Floor
- Section 01
- Section 02


