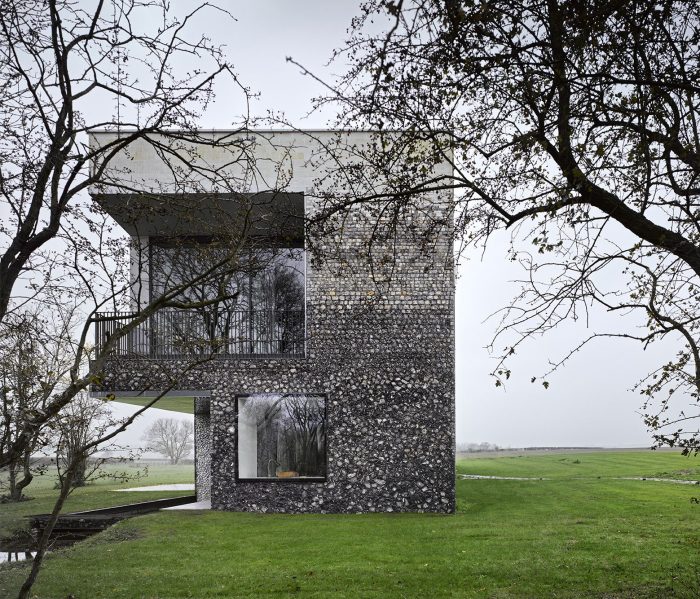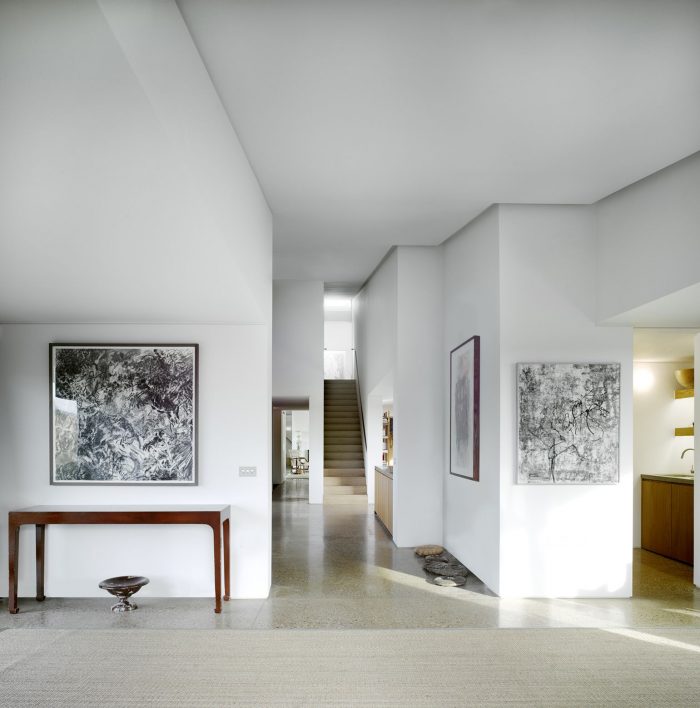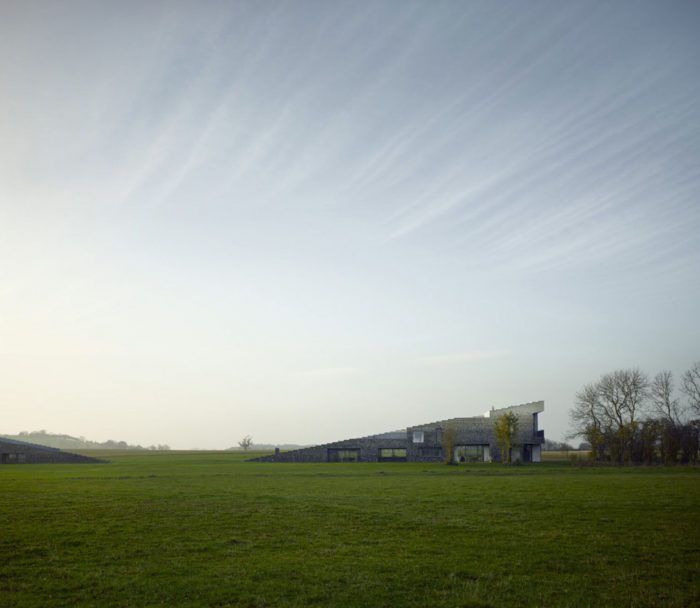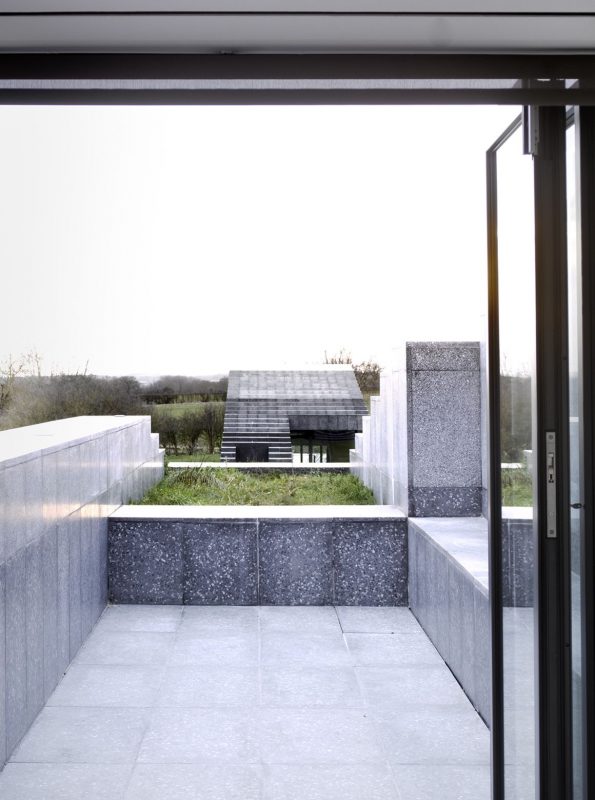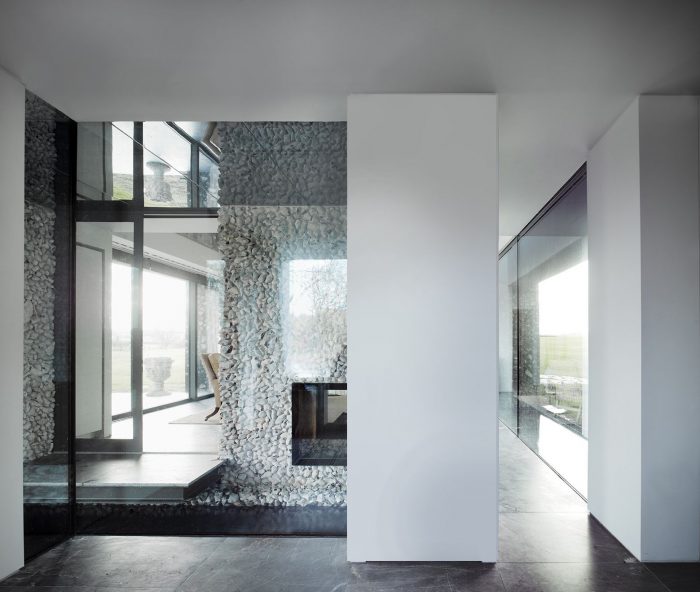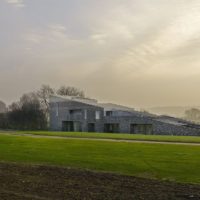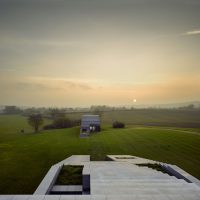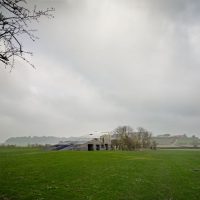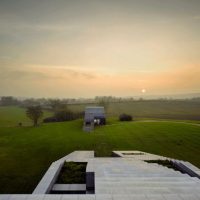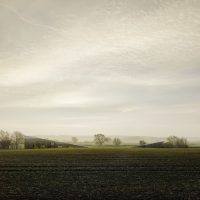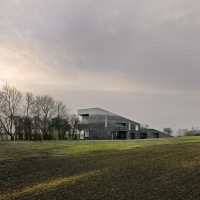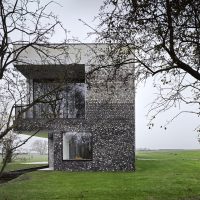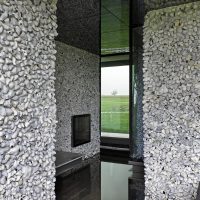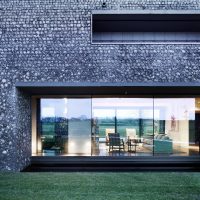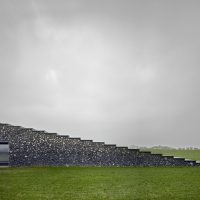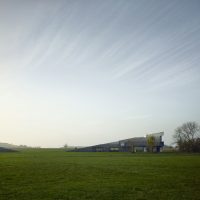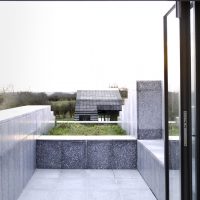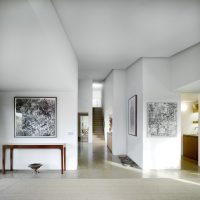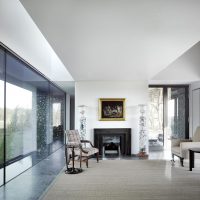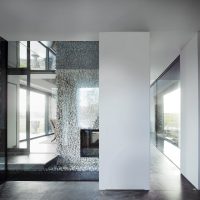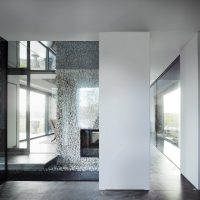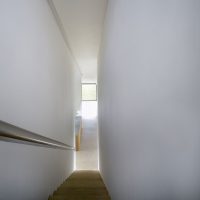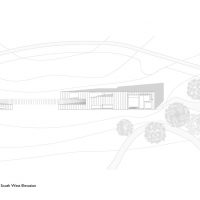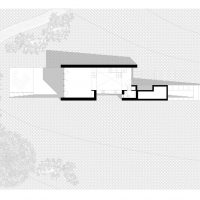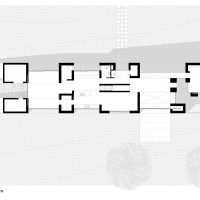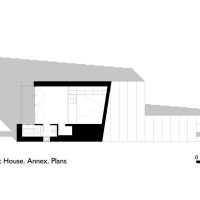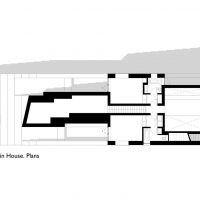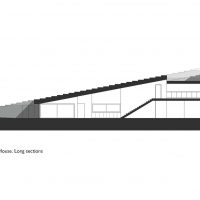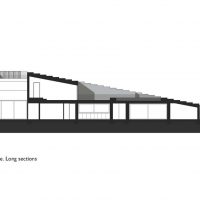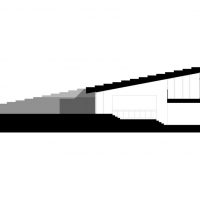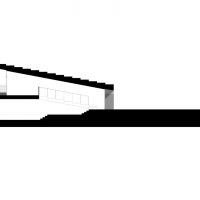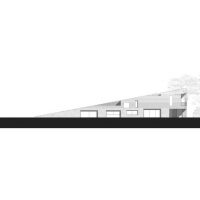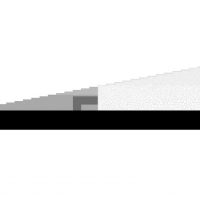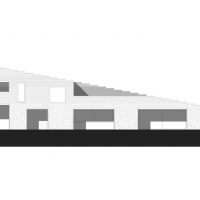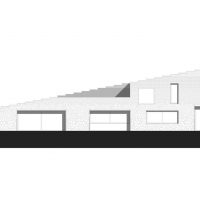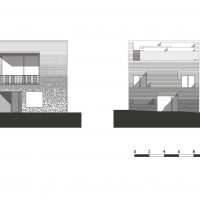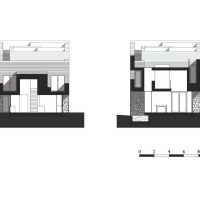Flint House | Skene Catling de la Peña
Every day we witness amazing buildings coming up having new designs, pushing the boundary of architecture and sometimes creating their own style. They will be functionally viable, aesthetically good or climate responsive while boasting of being sustainable and thus remedy to all the challenges we face. But seldom does a building comes, which is in-tune with its surrounding. Rather than creating a new environment, they meld into the nature around them thus becoming a part of it. Flint House in Buckinghamshire, United kingdom is one such example.
Skene Catling de la Peña, an architectural firm was commissioned by Lord Rothschild, to build a dwelling for a curator of an archive building. The site is located in the grounds of Waddesdon Manor, surrounded by plowed fields and natural landscape. The architects have come up with two wedge shaped structures that seamlessly meld with the background.
The form plays a major role in solidifying the vision of the design team. The two structures are mirror images and triangular thus appearing like hills having a valley between them. Though varying in proportions and divided by a void, the unsymmetrical blocks give a whole new dimension of disequilibrium while keeping them connected. The larger structure consists of three bedrooms, kitchen, dining, library and study while the smaller one is a studio aiming to fulfill the needs of the curator that is supposed to reside there.
The design has evolved so that users get full experience of the nature all around. Smart use of large glazed windows and glass chimneys ensure the interaction between inner and outer space while stepped roofing on the exterior of building provides ample space to enjoy the beautiful scenery all around. The name of the house is derived due to the use of Flint-a micro-crystalline quartz found in sedimentary rocks like chalk. Flint is a locally available material and has been used for cladding the exterior.
To instill a gradient like effect in the building, facade is treated in layers on the basis of color tones. The darkest Flint is used at the base providing a rugged look while white chalk like material is used at the top thus merging it into the sky.
According to the team,
“The walls and terrazzo roofs fade in six coloured strata as the flint progresses up the building, from galleted black through finely knapped greys, and finally into courses of long, narrow blocks of white chalk, where the building appears to dissolve into the sky.”
The interior contains a ‘river’ covered by glass that virtually divides personal and semi-public space inside the house. To enhance its effect, a black glass is used in the ceiling to give an illusion of infinity. Apart from that, terrazzo tiles on stepped rooftop and sunken rooftop gardens give new textures to the whole design.
This design is undoubtedly a masterpiece whether it be due to the conceptualization, judicious use of an unconventional material or its relationship with nature. These qualities have ensured that the design has been universally appreciated. As a result, it has won more than three dozen design awards while being shortlisted in the World Architecture Festival awards. Hopefully, such thoughtful and innovative designs will keep coming and motivating the future generations.
By: Vaibhav Sharma
- photography by © James Morris
- photography by © James Morris
- photography by © James Morris
- photography by © James Morris
- photography by © James Morris
- photography by © James Morris
- photography by © James Morris
- photography by © James Morris
- photography by © James Morris
- photography by © James Morris
- photography by © James Morris
- photography by © James Morris
- photography by © James Morris
- photography by © James Morris
- photography by © James Morris
- photography by © James Morris
- photography by © James Morris
- Master Plan
- Floor Plan
- Floor Plan
- Floor Plan
- Floor Plan
- Section
- Section
- Section
- Section
- Elevation
- Elevation
- Elevation
- Elevation
- Elevation
- Elevation
- Elevation


