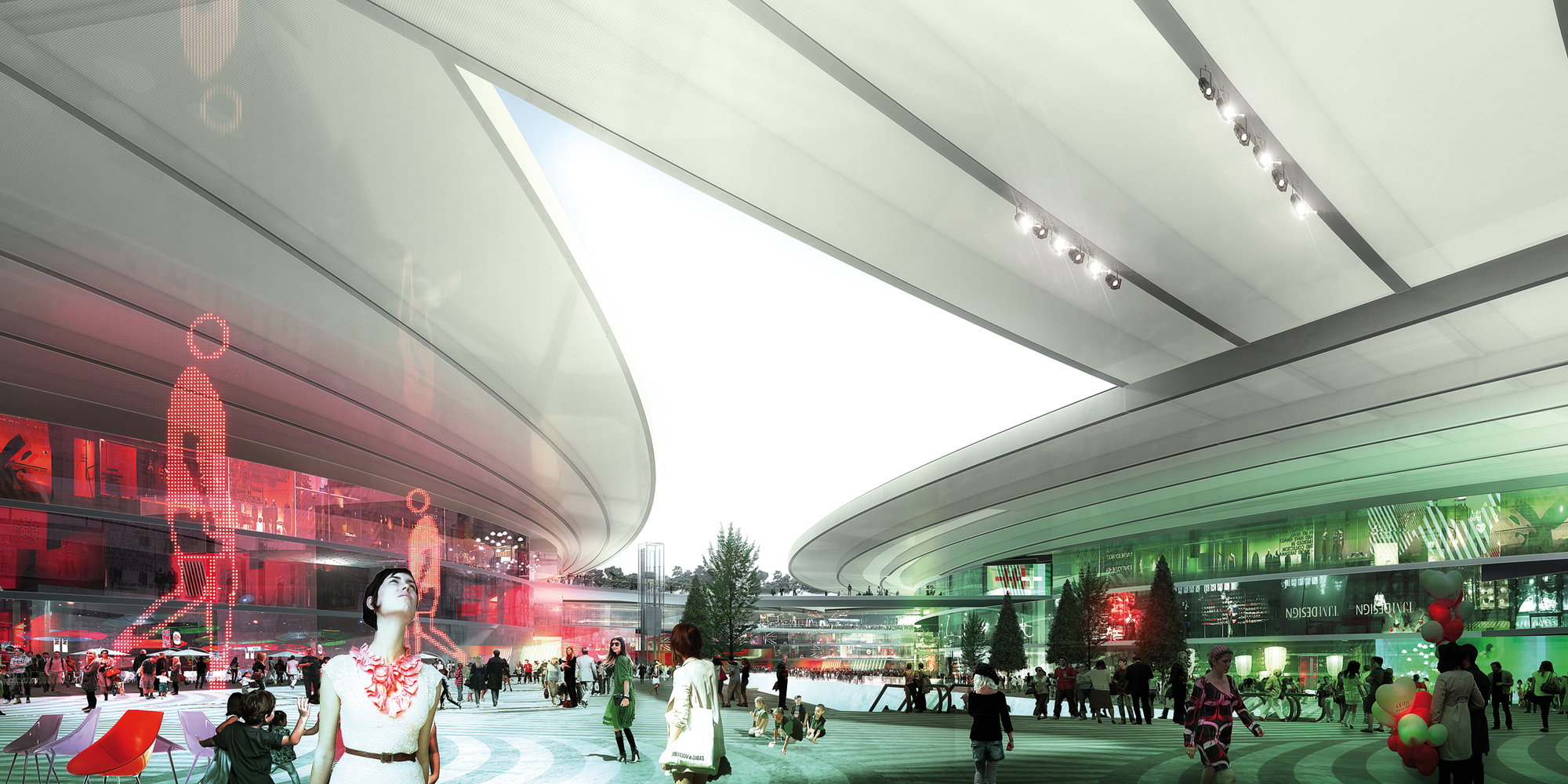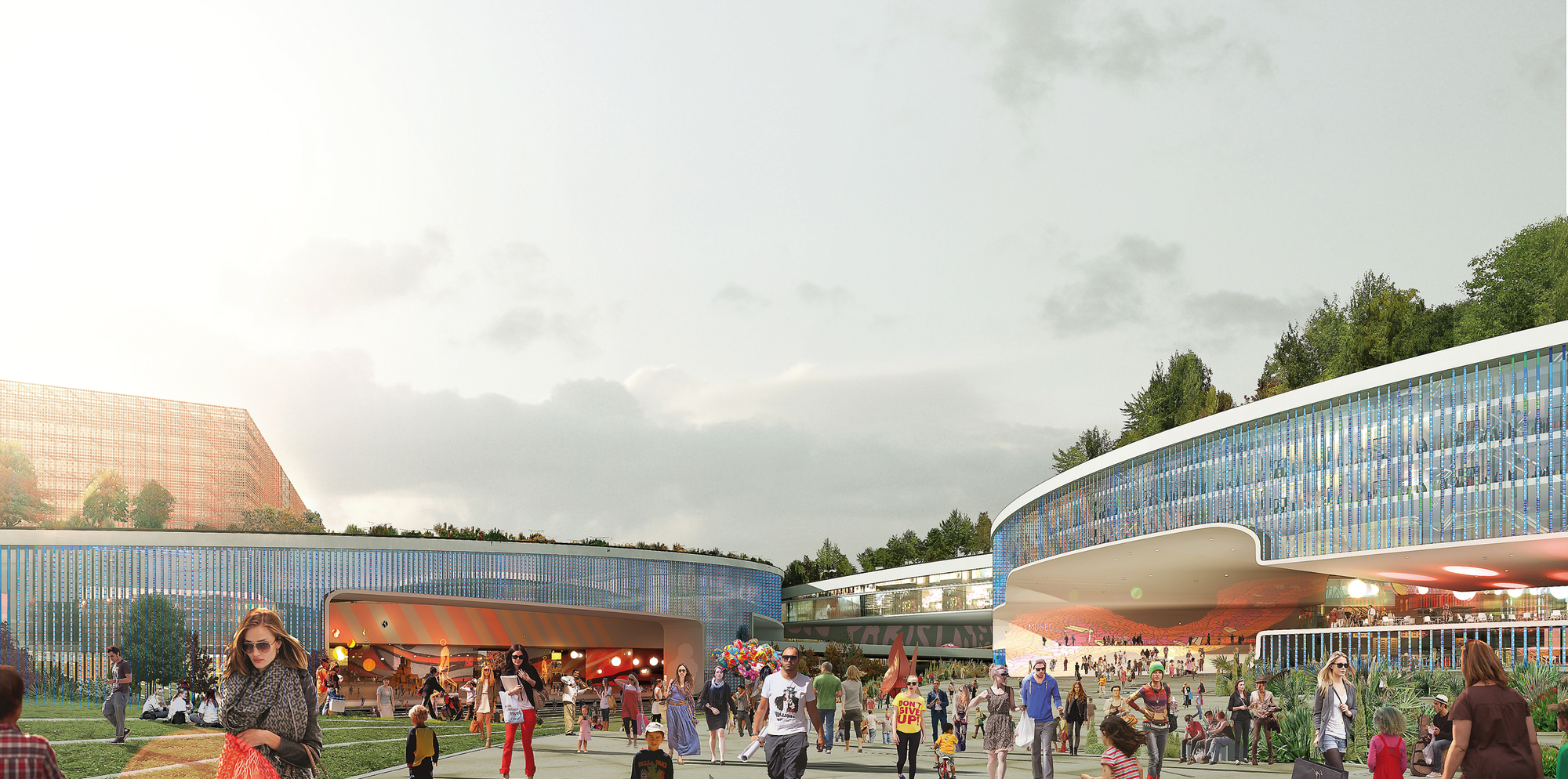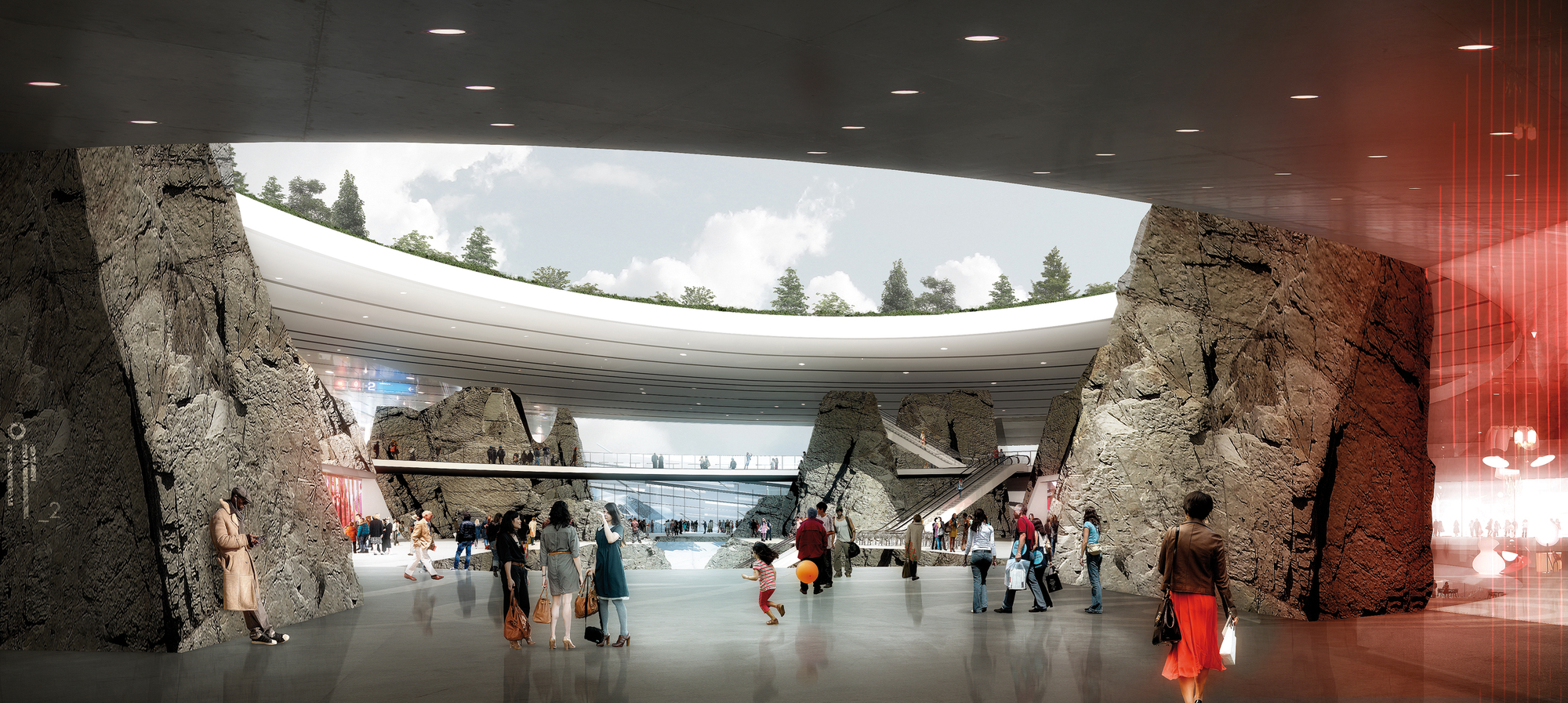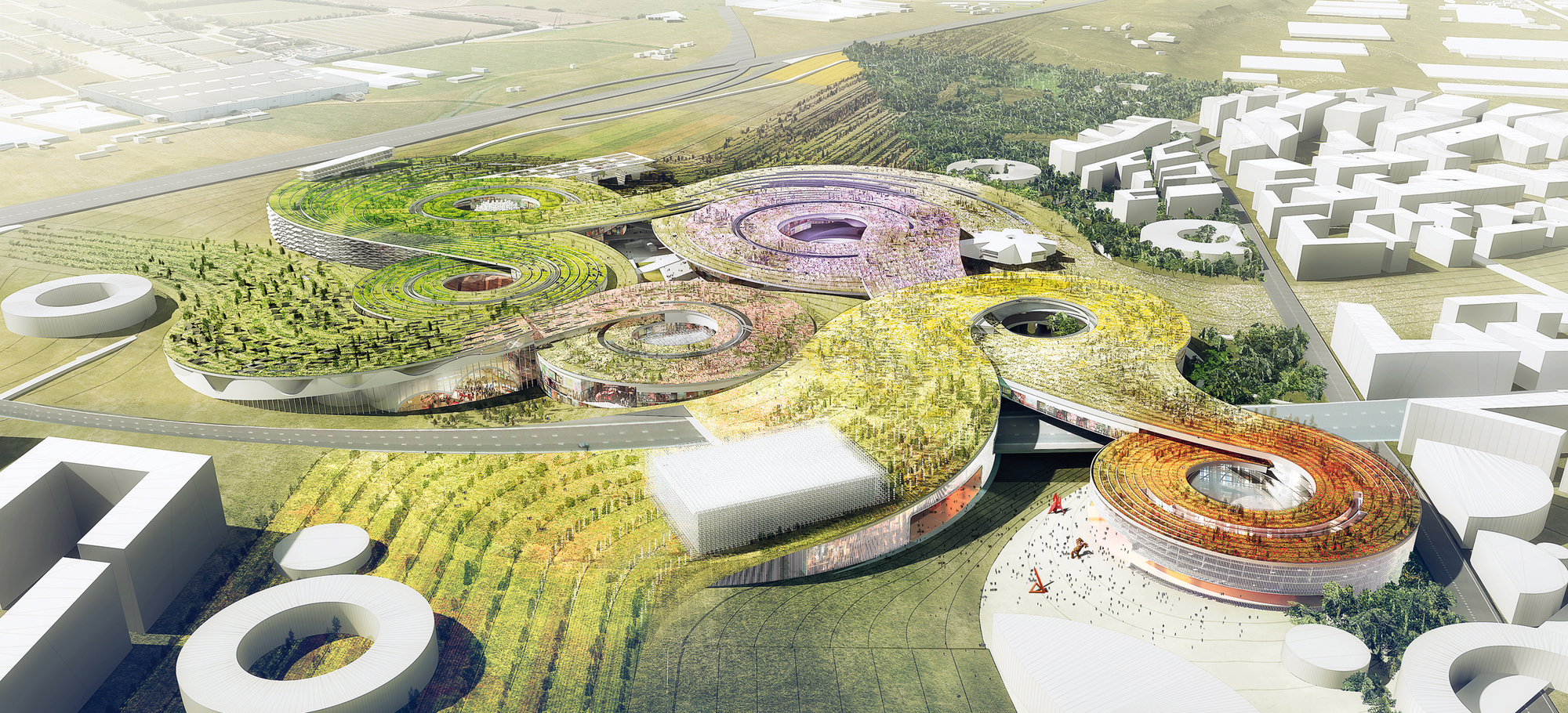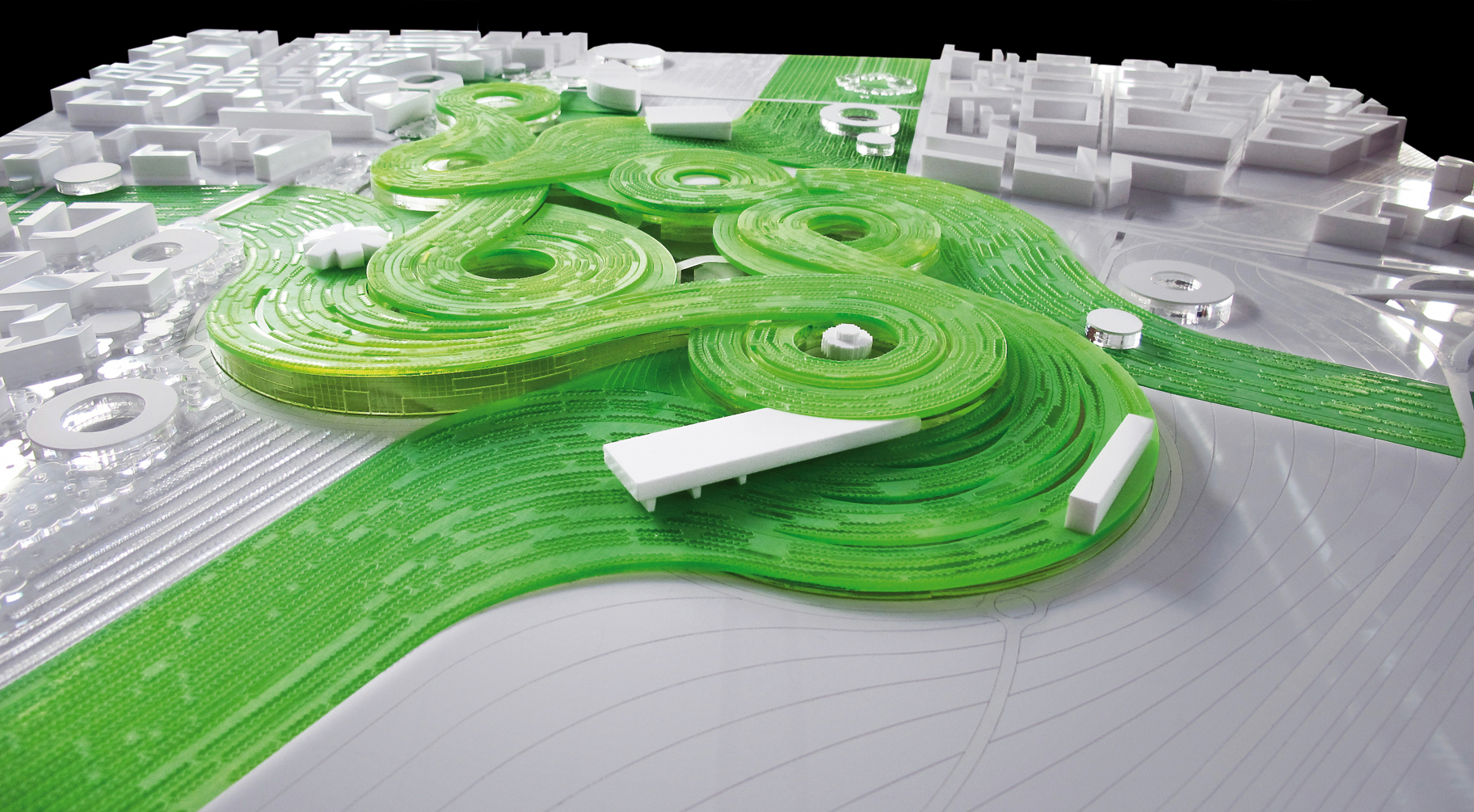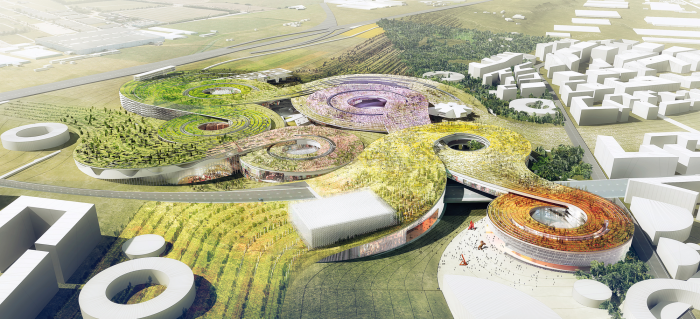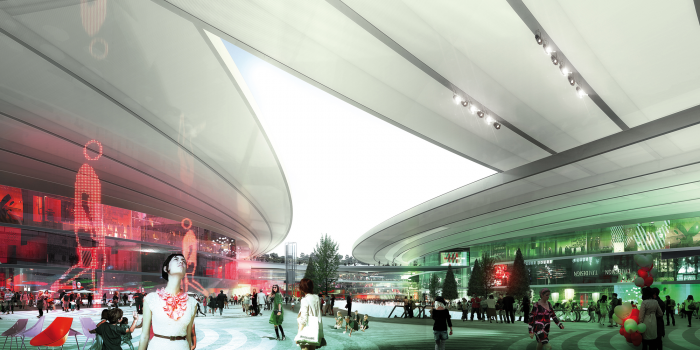The competition for Europa City Proposal by Manuelle Gautrand Architecture exists with the intent of producing a destination for Triangle de Gonesse that is not only French, but international in scope and aspirations.
Constructed of a series of loops, it emphasizes individuality while highlighting the cooperation and alliance which is integral to building program as well as human society. These loops branch out into their own locales within the surrounding site, drawing interior, exterior, program, site and occupation together into a closely knit totality.
What makes this project ‘green’ is the immense system that creates the roof of the complex. This performative roof creates the occasion and possibilities for rainwater collection and solar power generation. To offset the large footprint of Europa City and its corresponding types of impervious surfaces, the roofs are planted with foliage of differing scales and types over a majority of the surfaces. Intertwined amongst the plantings are over 20,000 m² of photovoltaic cells, situated at angles and positions optimized for efficient collection.
The program for the competition also will serve as a prototype study in urban planning for the north part of Paris and its link to Roissy. With over 600,000 m² of program, there is need for extensive planning over a complex site, situated along the approach between the Charles de Gaule Airport in Roissy and Paris. Gautrand states that ‘ The project will certainly be the beginning of a complete improvement of this north part of Paris linked to Roissy’.
