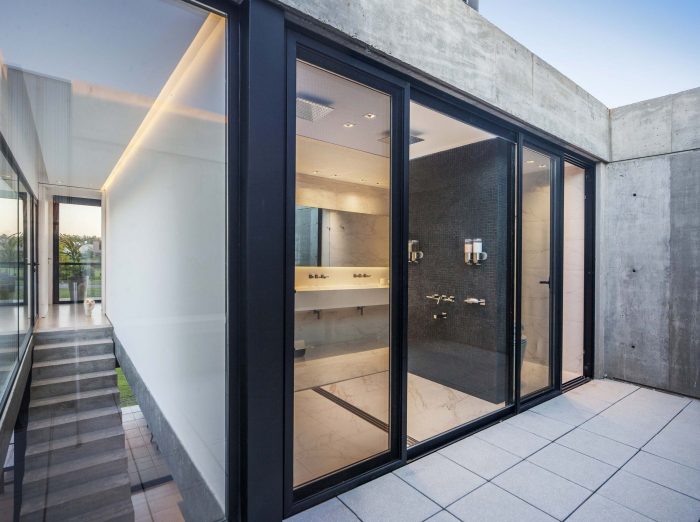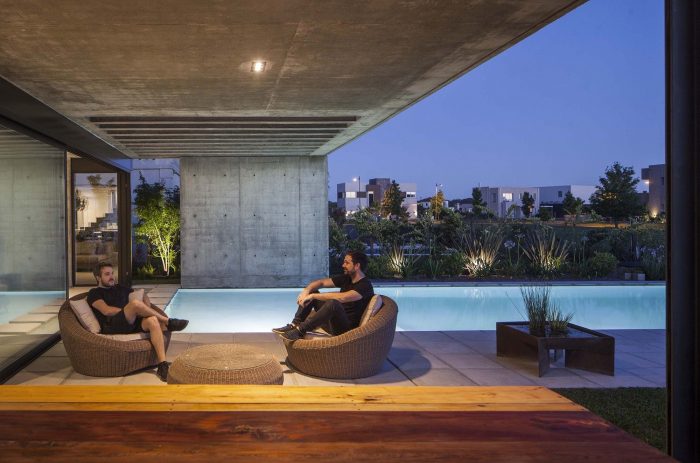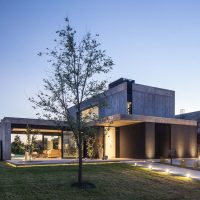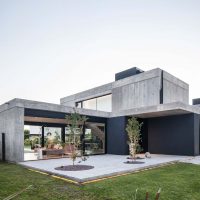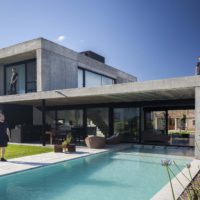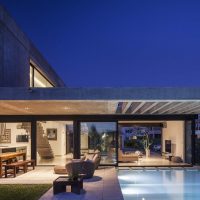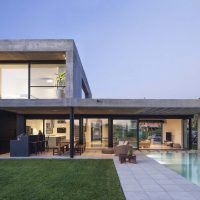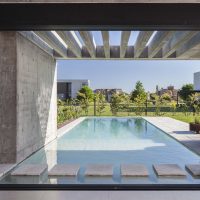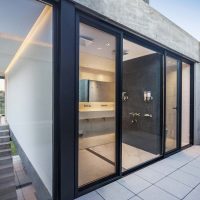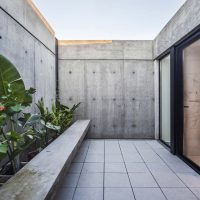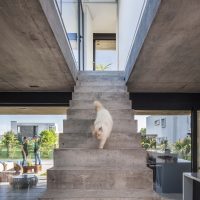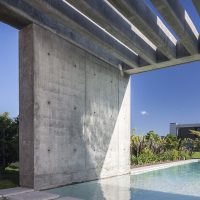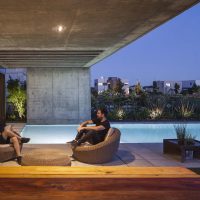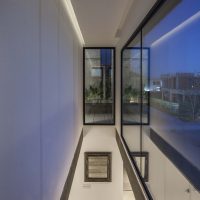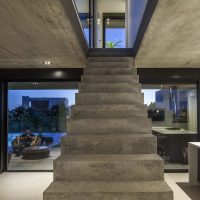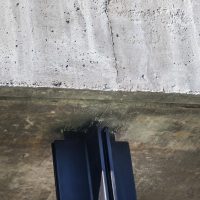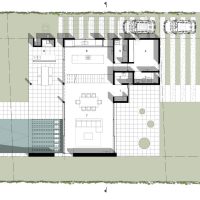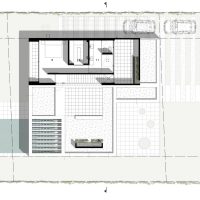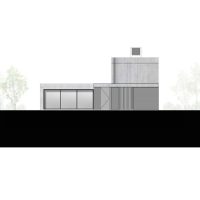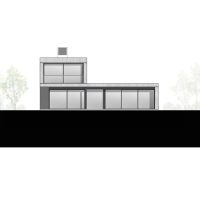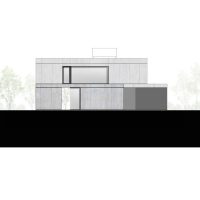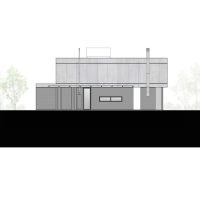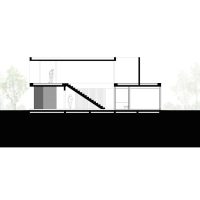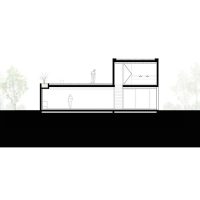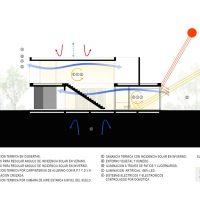Designed by Estudio GMARQ, This is a permanent home for a young couple that doesn’t plan on having children, at least in the medium term. So the program escapes the usual projects of closed neighborhoods.
On the other hand, the land has the front facing north, so public rooms that turn to the garden do not receive direct sunlight. To respond to these constraints, the main rooms become passing through rooms north-south direction, working visual barriers to achieving privacy where necessary.
In the case of the dining room, a garden with plants designed, whose volume fulfills that same function. Upstairs, the suite opens to a patio that guarantees the entrance of the sun but cuts the visuals from the street.
Project Info:
Architects: Estudio GMARQ
Location: Pilar, Argentina
Architects in Charge: Arch. Adrian Govetto, Arch. Lucas Mansilla, Arch. Marcelo Forja
Area: 200.0 m2
Project Year: 2017
Photographs: Alejandro Peral
Manufacturers: Lutron, SILESTONE, Moltrasio, HYDRO Aluminium, Kalciyan, CG
Project Name: EH House
- photography by © Alejandro Peral
- photography by © Alejandro Peral
- photography by © Alejandro Peral
- photography by © Alejandro Peral
- photography by © Alejandro Peral
- photography by © Alejandro Peral
- photography by © Alejandro Peral
- photography by © Alejandro Peral
- photography by © Alejandro Peral
- photography by © Alejandro Peral
- photography by © Alejandro Peral
- photography by © Alejandro Peral
- photography by © Alejandro Peral
- Lower Floor Plan
- Upper Floor Plan
- North Elevation
- South Elevation
- East Elevation
- West Elevation
- Longitudinal Section
- Cross Section
- Bioclimatic Diagram


