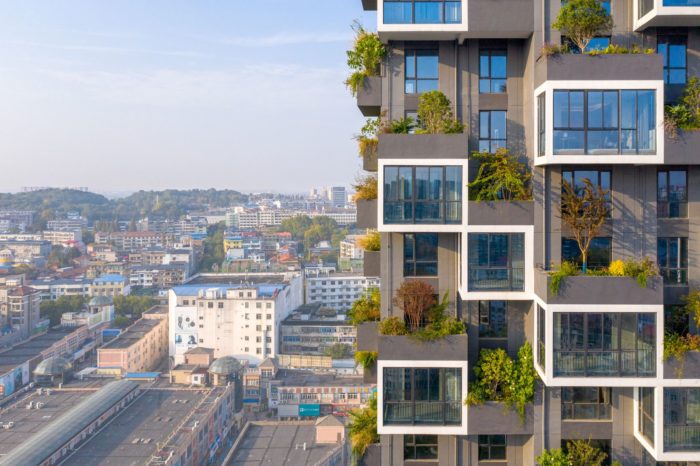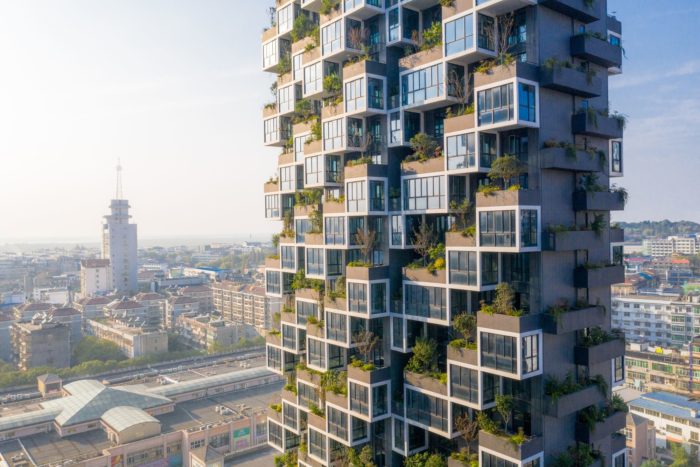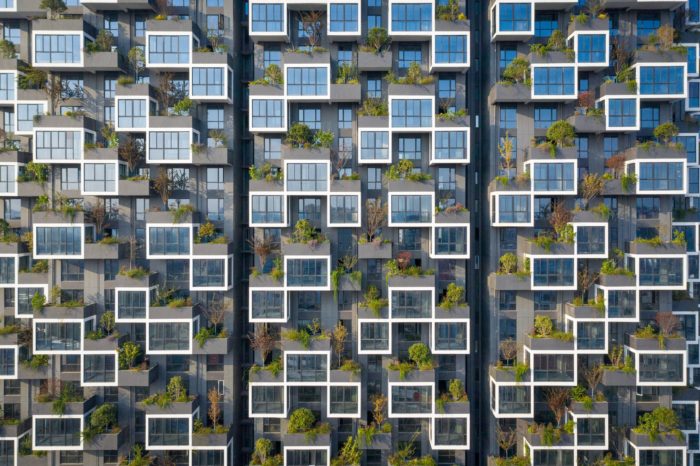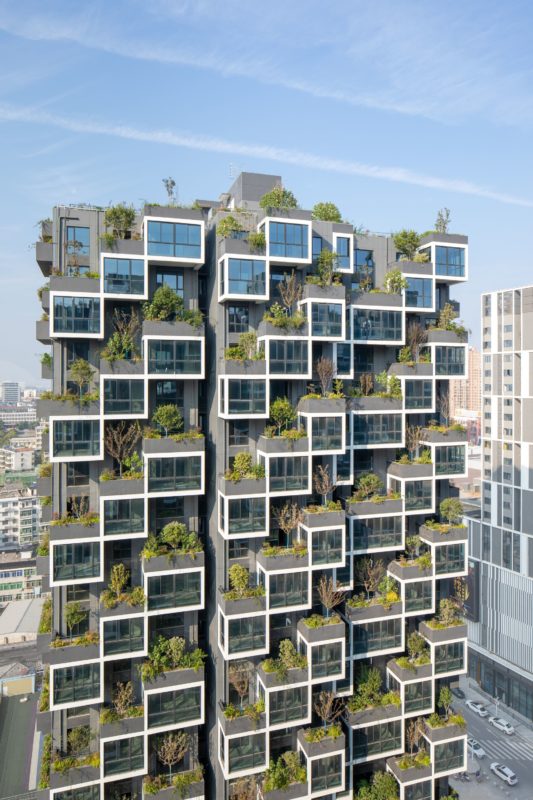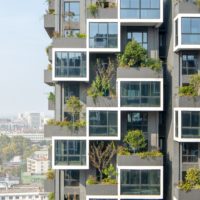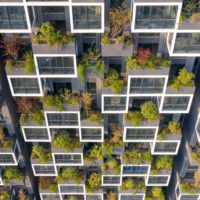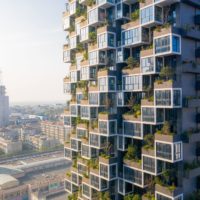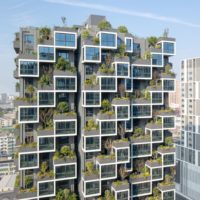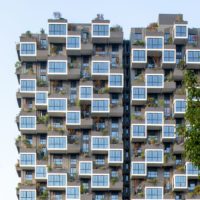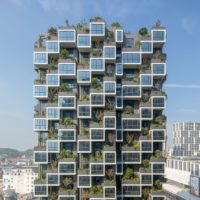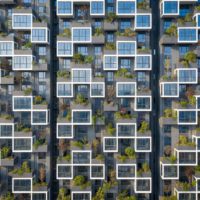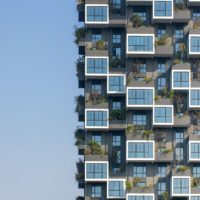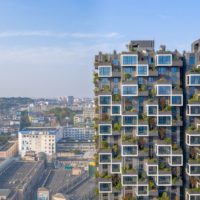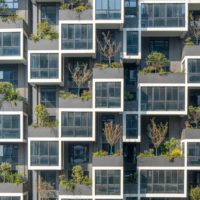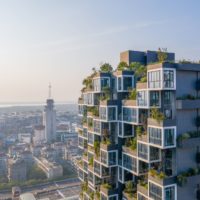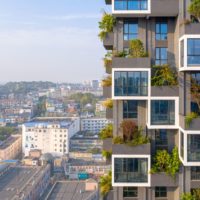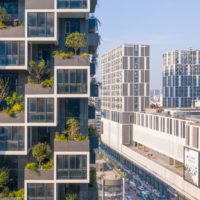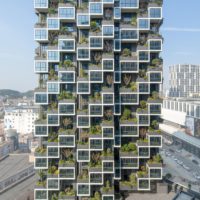Easyhome Huanggang Vertical Forest City Complex, located in the city of Huanggang in Hubei province, is the very first Chinese Vertical Forest designed by Stefano Boeri Architetti CHINA, fully completed and already home to the first tenants a few weeks ago.
Easyhome Huanggang Vertical Forest City’s Concept:
It’s a new type of Vertical Forest combining open and closed balconies that interrupt the regularity of the building and create a continuous ever-changing movement, accentuated by the presence of trees and shrubs which thanks to the structure, are able to develop freely in height while the foliage fits perfectly into the façade design.
Also Read: Why Will Sustainable Buildings Save Our World From Serious Danger?
“The design allows an excellent view of the tree-lined façades, enhancing the sensorial experience of the greenery and integrating the plant landscape with the architectural dimension – says the architect Stefano Boeri – Thus, the inhabitants of the residential towers have the opportunity to experience the urban space from a different perspective while fully enjoying the comfort of being surrounded by nature”
Easyhome Huanggang Vertical Forest City Complex covers an area of 4.54 hectares and consists of five towers, two of which are residential and designed as vertical forests. It’s a new green complex that integrates buildings for residences, hotels, and large commercial spaces, able to meet the daily needs of a number of different individuals, residents and temporary guests, inhabitants, and tourists.
The greenery of the Vertical Forest, selected from local species, is made up of 404 trees (the main trees are Ginkgo biloba, Osmanthus fragrans, Acer griseum, Ligustrum lucidum, and Chimonanthus praecox); 4620 shrubs (the main middle shrubs and small shrubs are Hibiscus mutabilis, Elaeagnus pungens, Nandina domestica and Euonymus alatus); 2408 square meters of perennial grass, flowers and climbing plants like Ophiopogon bodinieri, Sedum lineare, and Liriope spicata), absorb 22 tons/year of CO2 and produce 11 tons/year of O2.
Project Info:
Architects: Stefano Boeri Architetti
Year: 2022
Photographs: RAW VISION STUDIO
Structural Engineers: Arup
Construction Firm: China Construction Third Engineering Bureau Group Co.Ltd
Landscape: Landscape Architecture Corporation of China Co. Ltd.
- © RAW VISION studio
- © RAW VISION studio
- © RAW VISION studio
- © RAW VISION studio
- © RAW VISION studio
- © RAW VISION studio
- © RAW VISION studio
- © RAW VISION studio
- © RAW VISION studio
- © RAW VISION studio
- © RAW VISION studio
- © RAW VISION studio
- © RAW VISION studio
- © RAW VISION studio


