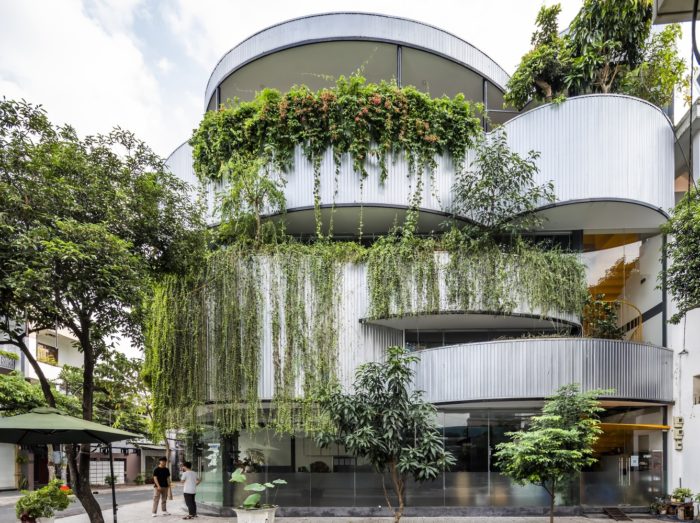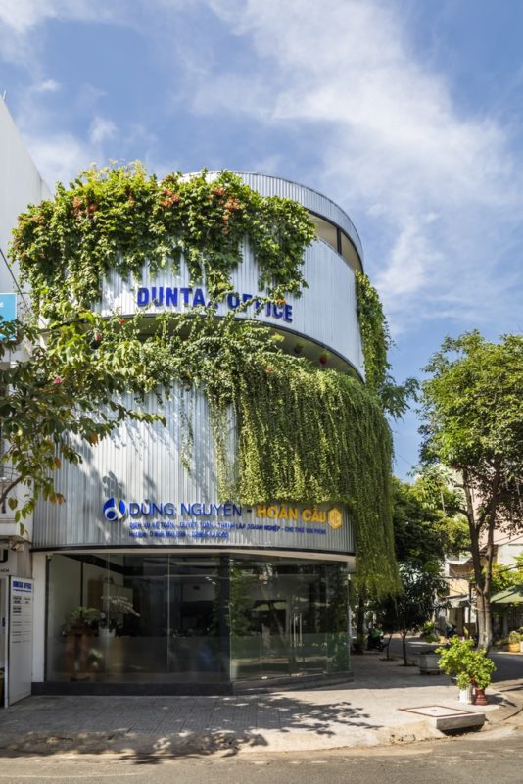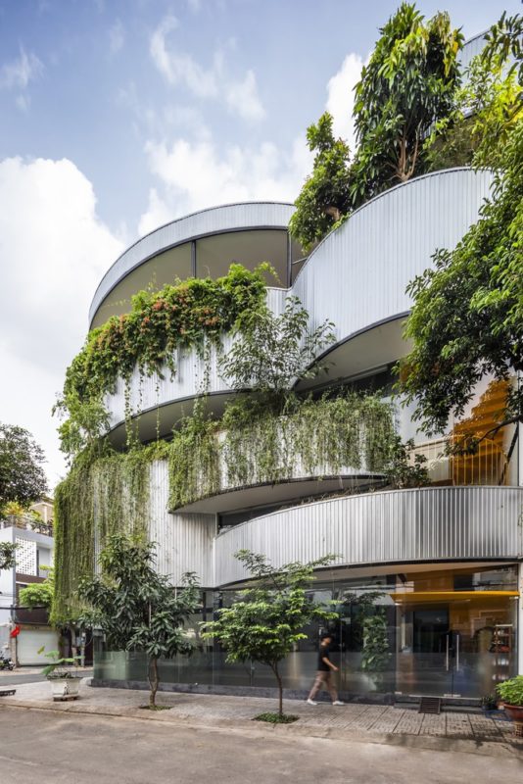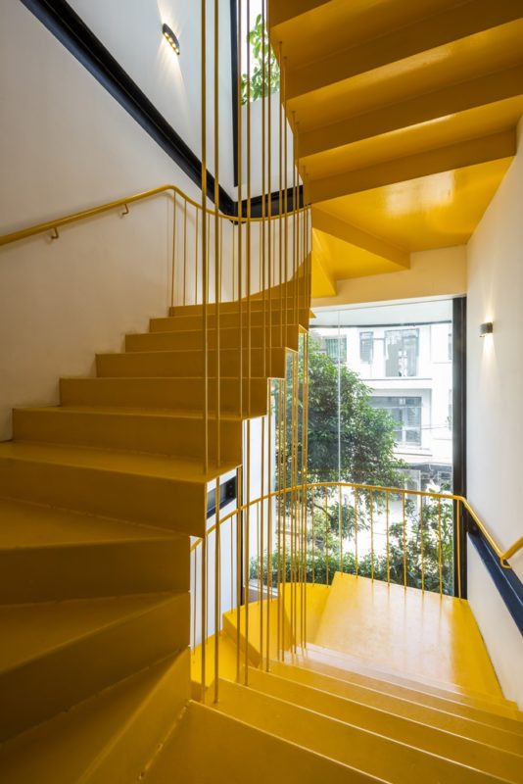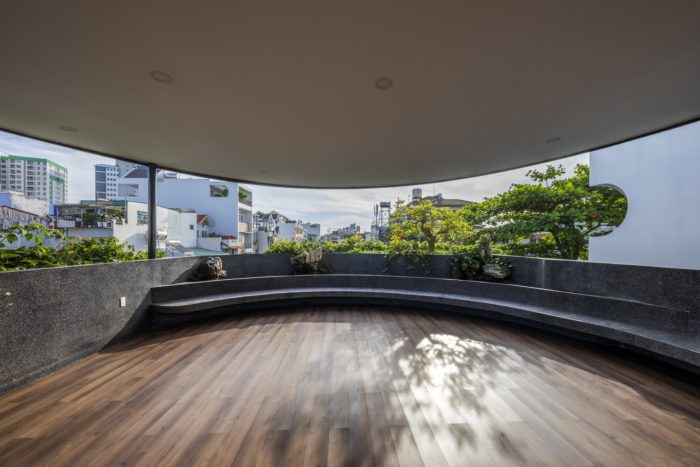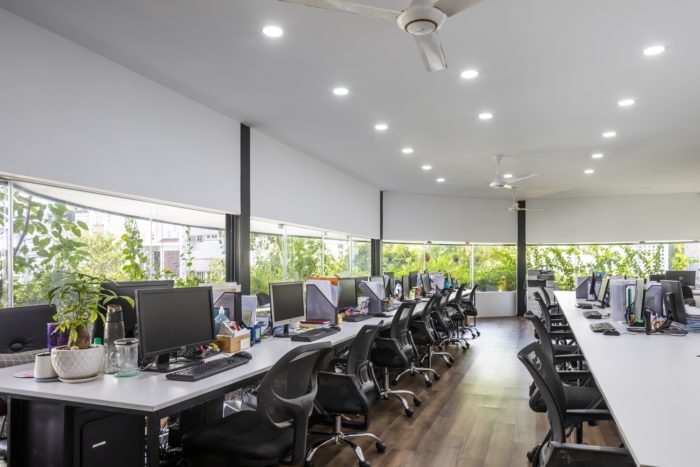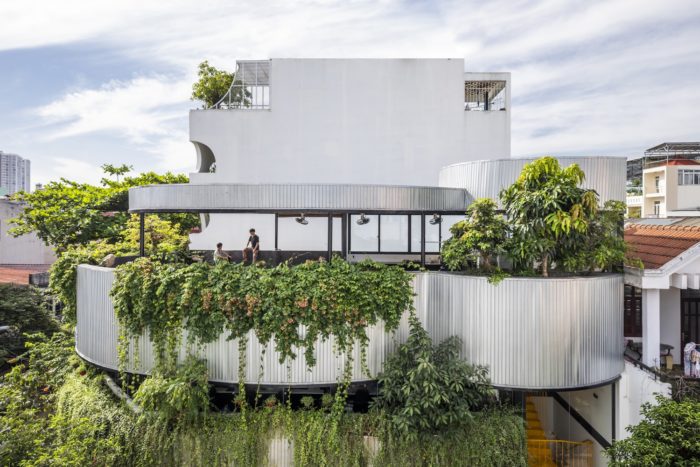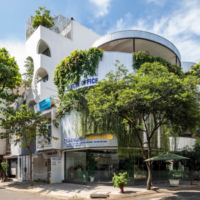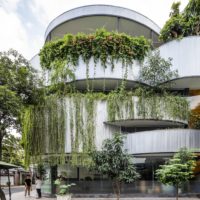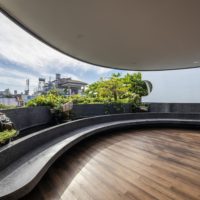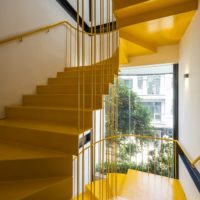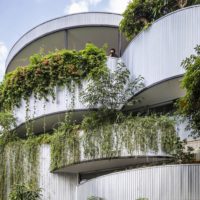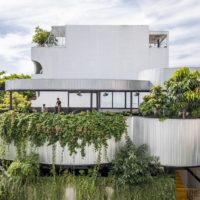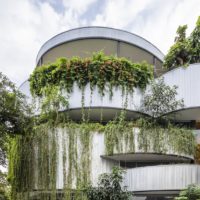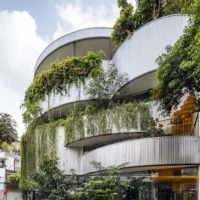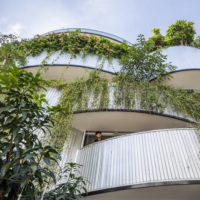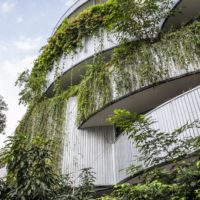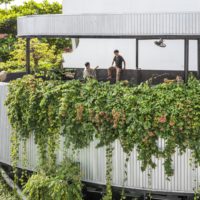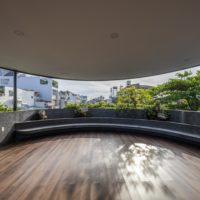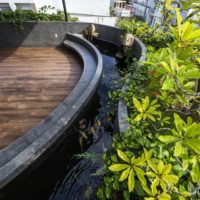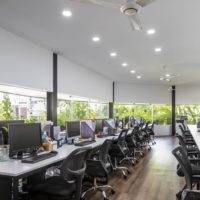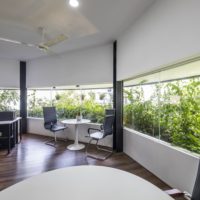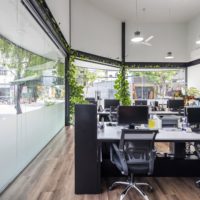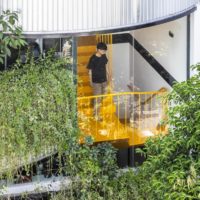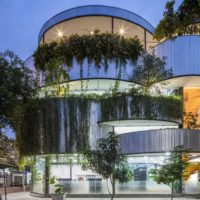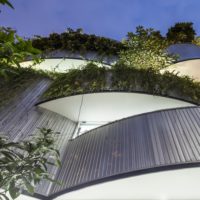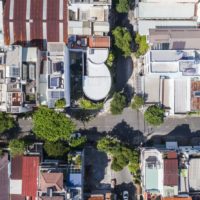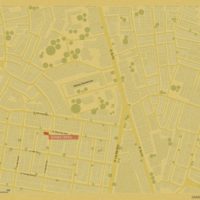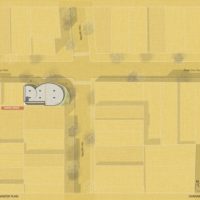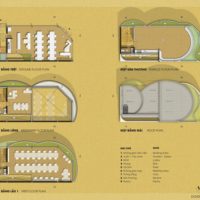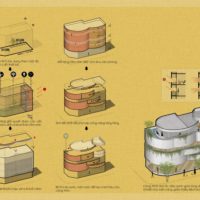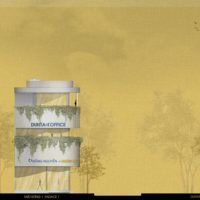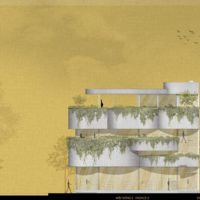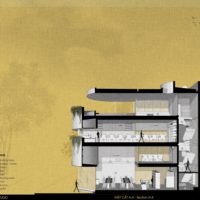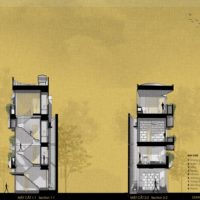Duntax Office, nestled within Tan Phu District in the bustling heart of Ho Chi Minh City, finds itself amidst a landscape dominated by residential complexes. Situated at a pivotal intersection, the office enjoys an expansive view. However, its immediate surroundings lack inspiration—moreover, the construction endeavors to withstand the relentless pressures of global warming and environmental degradation.
The Duntax Office’s Design Concept
The investor’s vision for the Duntax Office is clear: expedited construction without compromising structural durability while enhancing the cityscape. Thus, the initial concept revolves around a lightweight architectural design infused with verdant patches and eco-conscious elements, breathing vitality into the edifice and its environs.
Duntax Office aspires to convey the essence of a contemporary workplace with a serene ambiance detached from the frenetic urban life. The structure departs from conventional sharp angles, embracing smooth curves that offer diverse perspectives, making it a compelling landmark. The incorporation of irregular greenery further elevates its charm and visual allure.
Strategically, the staircase and lavatory are situated at the western end to maximize space utilization and shield the primary areas from excessive heat. Workspaces, including the meeting room and office spaces, grace the front to harness ample natural light and picturesque views, ensuring optimal working conditions.
Inspired by traditional Vietnamese architecture, the terrace features a garden, a quaint pond, and a canopy. Supported by a minimalistic pillar system, the expansive canopy seamlessly blurs the boundaries between interior and exterior spaces, fostering a tranquil and vibrant atmosphere. This multifunctional space hosts activities such as lunch breaks, parties, and sporting events, bolstering mental well-being. Additionally, it shields the office below from scorching sunlight and facilitates ventilation.
The façade dazzles with bright sheet metals boasting adaptive lighting and color-reflecting attributes, enriching the sensory experience throughout the day. Verdant tubs adorn the exterior, adding texture and charm while shading the premises. This greenery augments coverage, curtails heat absorption, reduces energy consumption, and champions sustainability.
The workspace windows are strategically lowered and extended horizontally to optimize lighting, providing a panoramic street view. The encircling green tubs act as barriers against excessive sunlight and dust, fostering a serene indoor garden. Duntax Office seeks to create a workspace that is not merely ‘office-like’ but exudes charm and elegance, striking a perfect balance between human habitation and nature’s embrace within the city’s landscape.
Project Info:
-
Architects: 6717 Studio
- Area: 98 m²
- Year: 2020
-
Photographs: Hiroyuki Oki
-
Manufacturers: Jotun, Kohler, Vietceramics, Xinfa
-
Lead Architect: Le Viet Hoi
-
Country: Vietnam
- © Hiroyuki Oki
- © Hiroyuki Oki
- © Hiroyuki Oki
- © Hiroyuki Oki
- © Hiroyuki Oki
- © Hiroyuki Oki
- © Hiroyuki Oki
- © Hiroyuki Oki
- © Hiroyuki Oki
- © Hiroyuki Oki
- © Hiroyuki Oki
- © Hiroyuki Oki
- © Hiroyuki Oki
- © Hiroyuki Oki
- © Hiroyuki Oki
- © Hiroyuki Oki
- © Hiroyuki Oki
- © Hiroyuki Oki
- © Hiroyuki Oki
- © Hiroyuki Oki
- © Hiroyuki Oki
- Plan – Site. © 6717 Studio
- Masterplan. © 6717 Studio
- Plans. © 6717 Studio
- Diagram. © 6717 Studio
- Façade 01. © 6717 Studio
- Façade 02. © 6717 Studio
- Section A. © 6717 Studio
- Sections 01 and 02. © 6717 Studio


