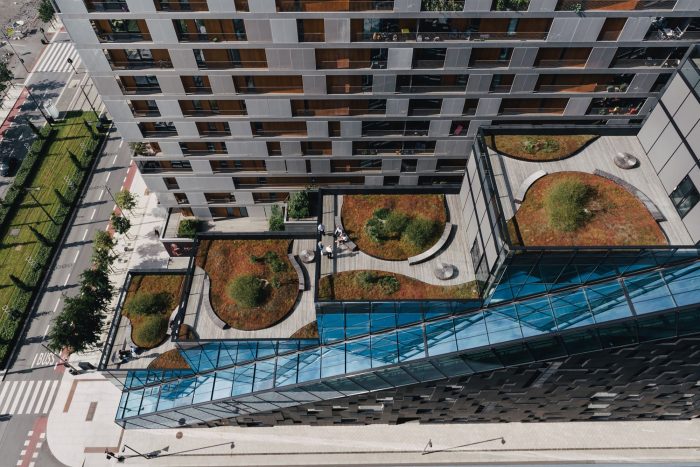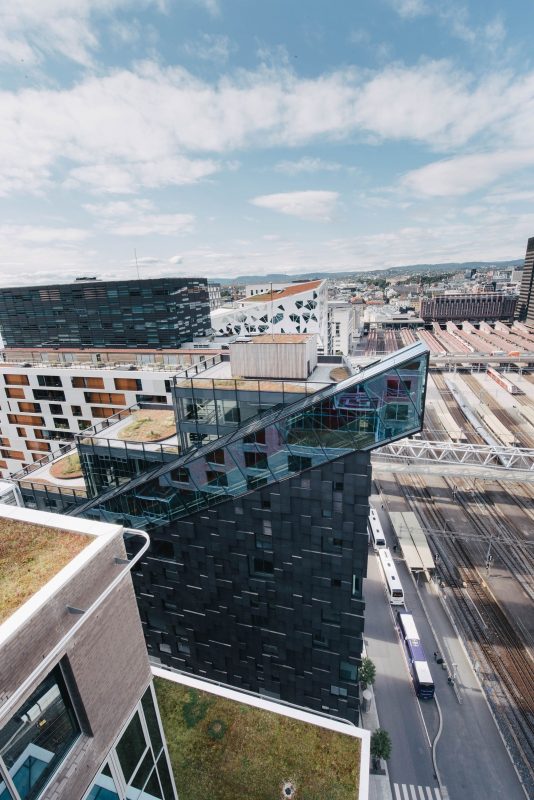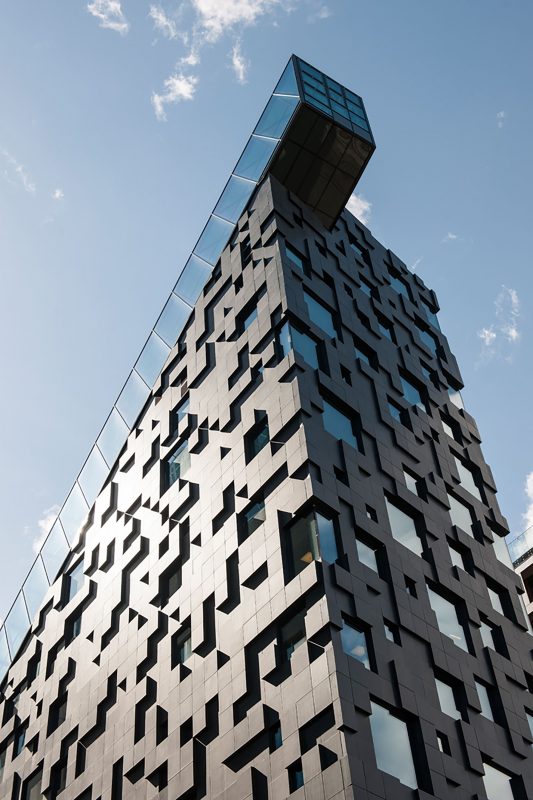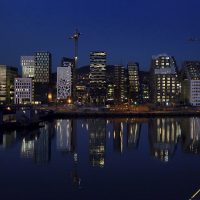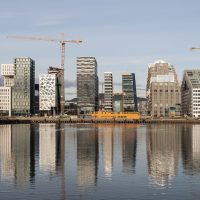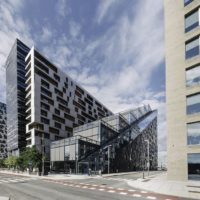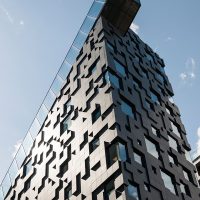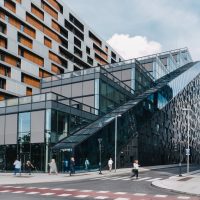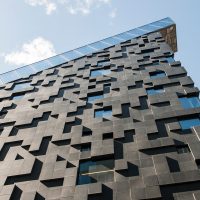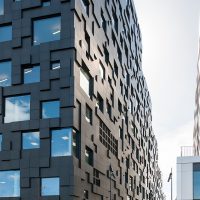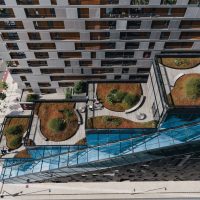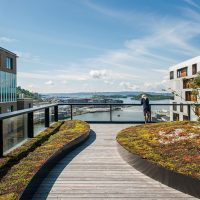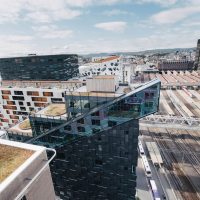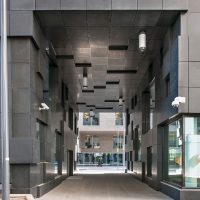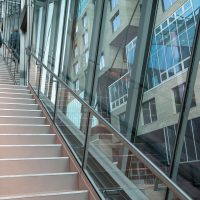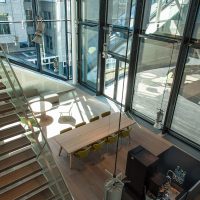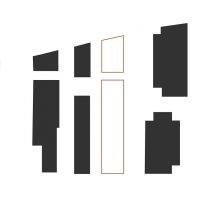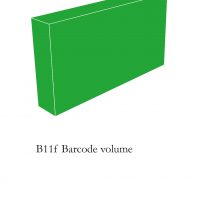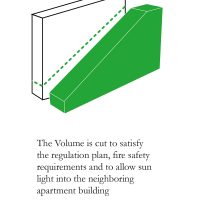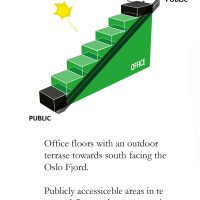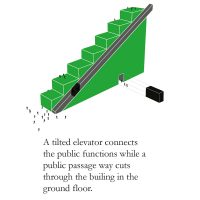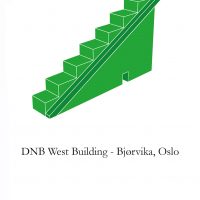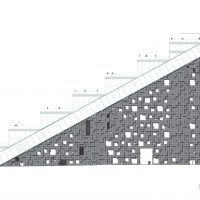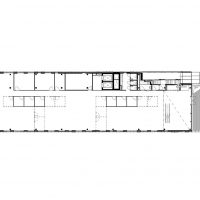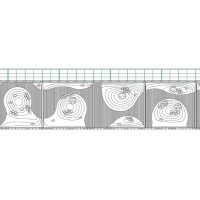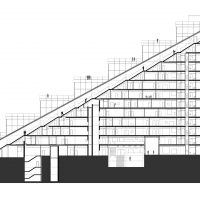DNB House is part of the mixed-use development of Bjørvika, a former harbor area and highway intersection that expands Oslo city center. Dark teamed with MVRDV and A-Lab and won the international design competition for the development.
The winning entry proposed as a string of narrow, yet heterogeneous building shapes inspired by the design of a barcode. DNB’s three-building headquarters is part of the Barcode development, and each member of the Barcode team designed a different part of the trio.
Dark was responsible for the glass-and-granite“West-Building”, which accommodates 600 occupants. An underground concourse containing meeting rooms, canteen, and other common functions runs continuously under all three DNB buildings.
The 15-story office building resembles a giant stair, in which each tread is a large roof terrace and each riser is a two-story-tall glazed common room. The extensively planted rooftops retain water while also providing employees with contemplative break spaces that look towards the east and south.
A publicly accessible inclined elevator that terminates in a penthouse restaurant outlines the stair-shaped volume. Alongside this elevator, an internal stairwell connects the several floors where DNB offices’ are located.
Shops, food vendors, and other commercial services populate the street level, which also features an open passage punching through all the buildings in Barcode complex.
Project Info:
Architects: Dark Arkitekter
Location: Bjørvika, Oslo, Norway
Area: 11,700 m2
Project Year: 2012
Photographs: Olaf Kon, Jiri Havran, Christian Roth Christensen
Project Name: DNB House
- photography by © Christian Roth Christensen
- photography by © Jiri Havran
- photography by © Olaf Kon
- photography by © Jiri Havran
- photography by © Olaf Kon
- photography by © Jiri Havran
- photography by © Jiri Havran© Jiri Havran
- photography by © Olaf Kon
- photography by© Jiri Havran
- photography by © Olaf Kon
- photography by © Jiri Havran
- photography by © Jiri Havran
- photography by
- Site Plan
- Diagram 1
- Diagram 2
- Diagram 3
- Diagram 4
- Diagram 5
- Elevation
- Fifth Floor Plan
- Fifth Floor Plan
- Section


