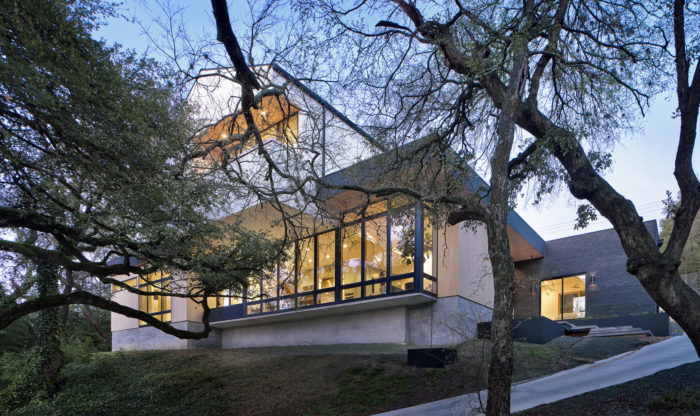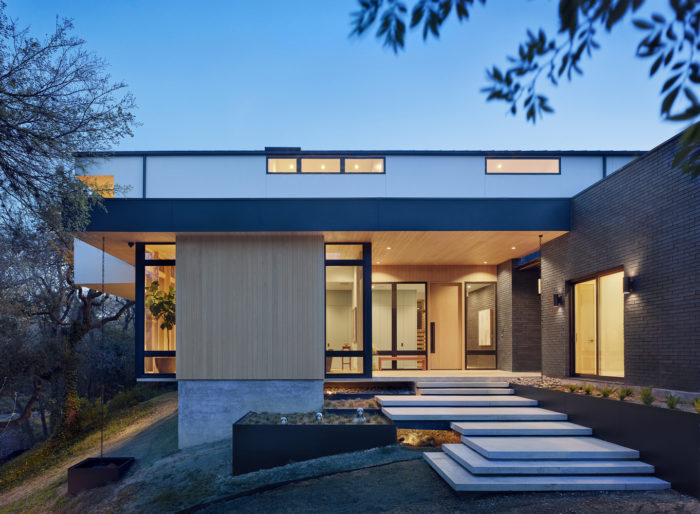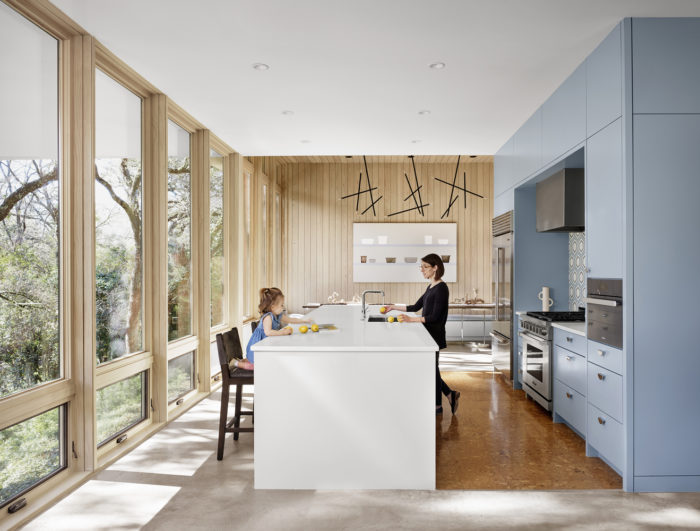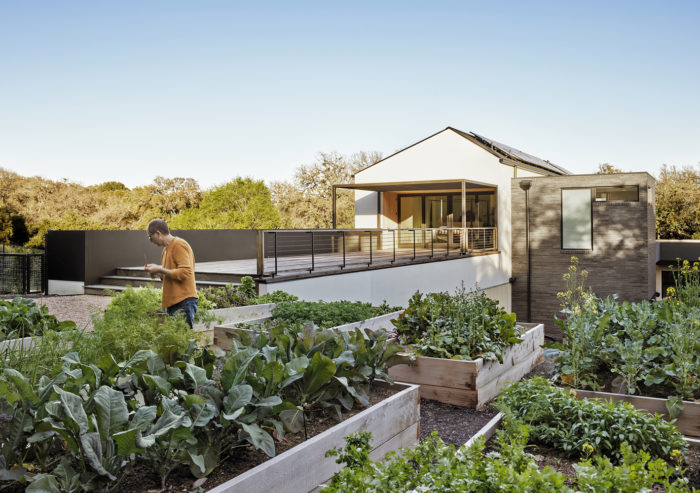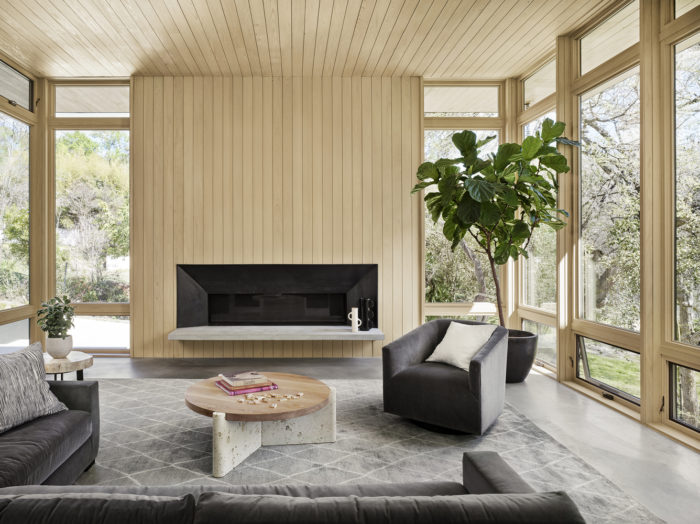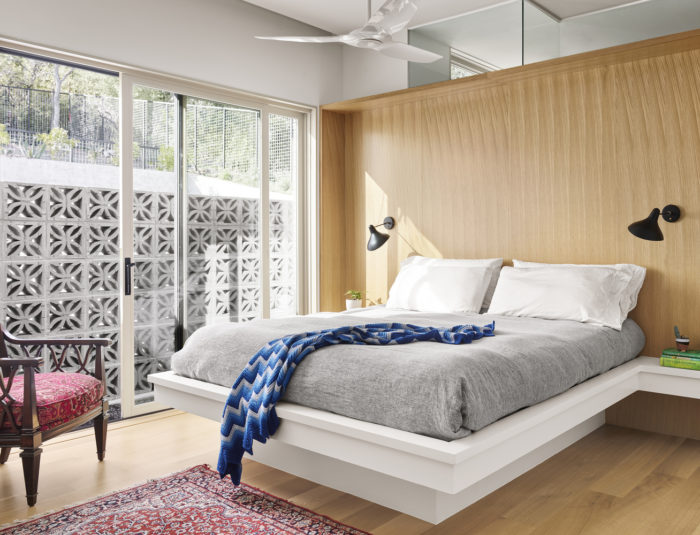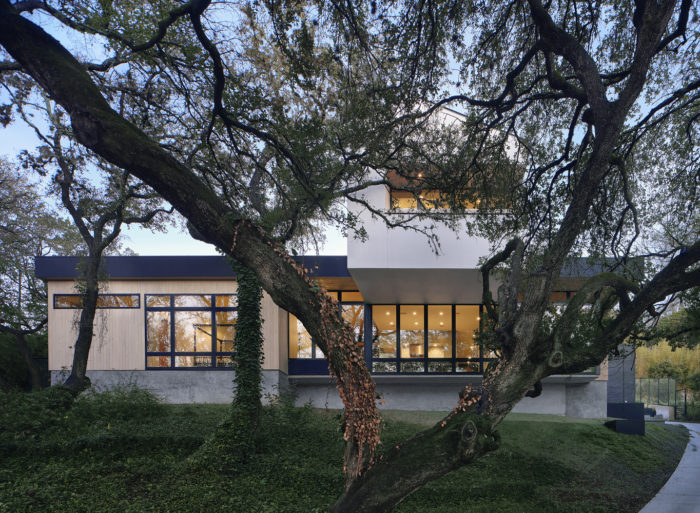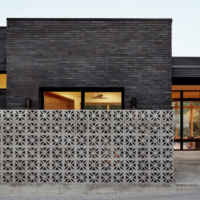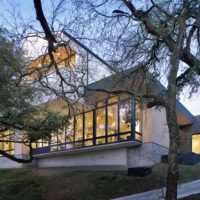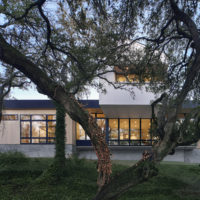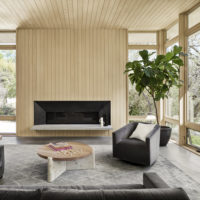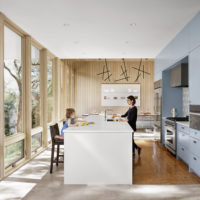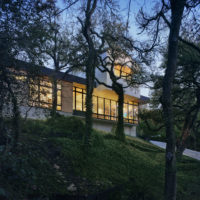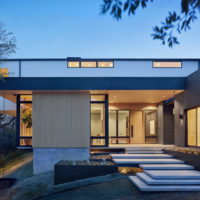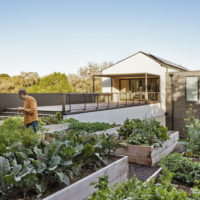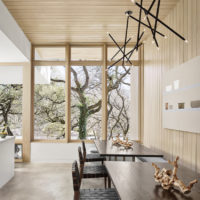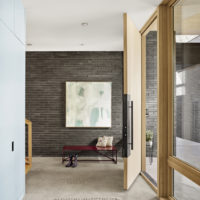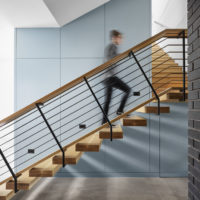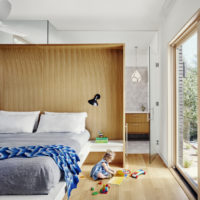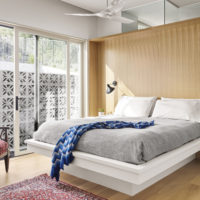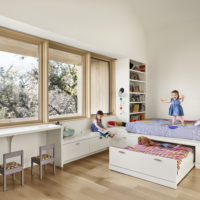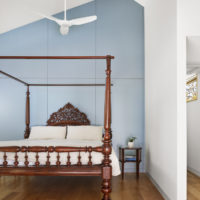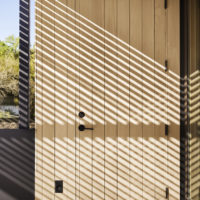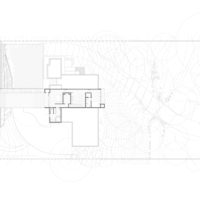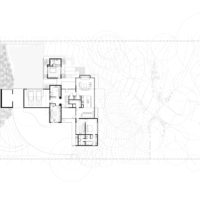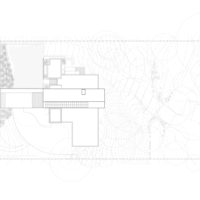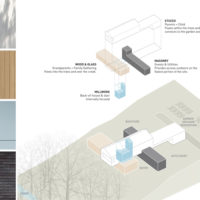The Descendant House exemplifies harmonious multi-generational living, seamlessly bringing together three generations under one roof while preserving their individuality and fostering connections. This remarkable residence is a testament to the power of design in promoting family unity.
The Descendant House’s Design Concept
The essence of Descendant House lies in its deliberate composition, consisting of three distinct architectural elements: masonry, wood and glass, and stucco. Each component serves a specific purpose tailored to the unique needs of the family members it houses. These elements gracefully navigate the contours of the sloping landscape, ensuring that crucial living spaces remain accessible on the main floor.
The wood and glass structure, thoughtfully nestled at the mid-elevation of the property, is a haven for grandparents and family gatherings. Surrounded by nature, it provides panoramic views of the trees and the tranquil creek below. Inside, the kitchen becomes a focal point, where the family’s passion for cooking and gardening takes center stage.
Further back on the property, the masonry structure serves as a bridge between public and private outdoor spaces, anchoring the house firmly to its surroundings. This area is dedicated to guests and practical functions, ensuring a seamless blend of hospitality and utility.
High above, the stucco structure floats amidst the tree canopy, establishing a dedicated space for parents and grandchildren. This unique design allows them to connect with nature directly via an elevated terrace while also enjoying the comforts of the home.
A central millwork core volume discreetly handles back-of-house functions, optimizing natural light and fostering a strong connection with the outdoors. It acts as a unifying element, seamlessly bridging the first and second floors and the boundaries between the Descendant House and the landscape.
Descendant House is more than just a structure; it’s a testament to the possibilities of coexistence and interconnection within a multi-generational family. Its thoughtful design encourages independence while nurturing the bonds that make a family strong.
Project Info:
-
Architects: Matt Fajkus Architecture
- Area: 4317 ft²
- Year: 2019
-
Photographs: Casey Dunn
-
Manufacturers: Marvin
-
Structural Engineer: MJ Structures
-
Landscape Architecture: Shademaker Studio
-
Architectural Design Team: Sarah Johnson, Matt Fajkus, David Birt
-
City: Austin
-
Country: United States
- © Casey Dunn
- © Casey Dunn
- © Casey Dunn
- © Casey Dunn
- © Casey Dunn
- © Casey Dunn
- © Casey Dunn
- © Casey Dunn
- © Casey Dunn
- © Casey Dunn
- © Casey Dunn
- © Casey Dunn
- © Casey Dunn
- © Casey Dunn
- © Casey Dunn
- © Casey Dunn
- Plan – 1st floor. © Matt Fajkus Architecture
- Plan – 2nd floor. © Matt Fajkus Architecture
- Plan – Roof floor. © Matt Fajkus Architecture
- Diagram. © Matt Fajkus Architecture


