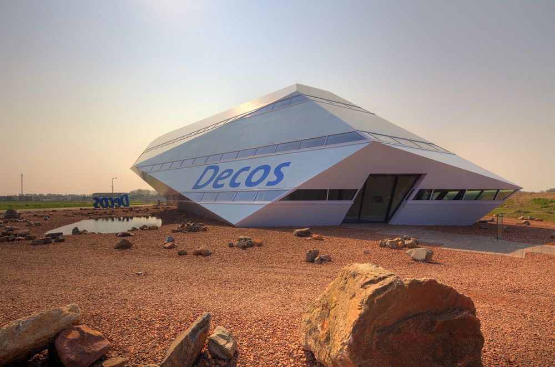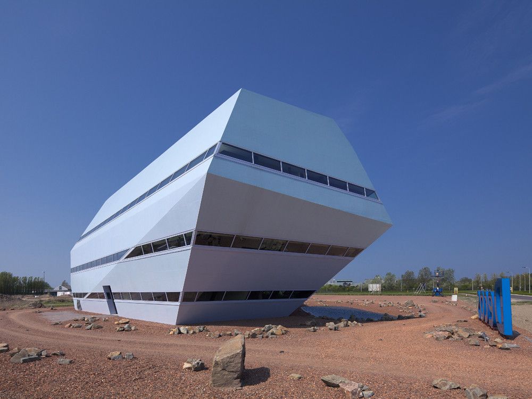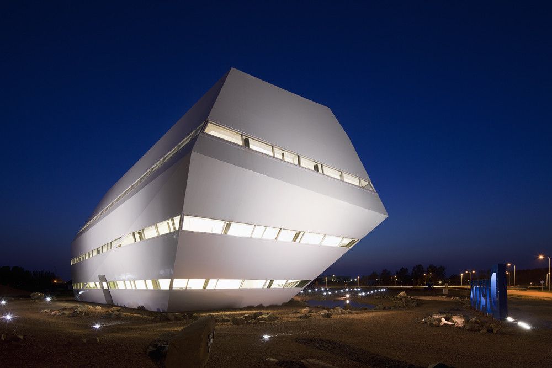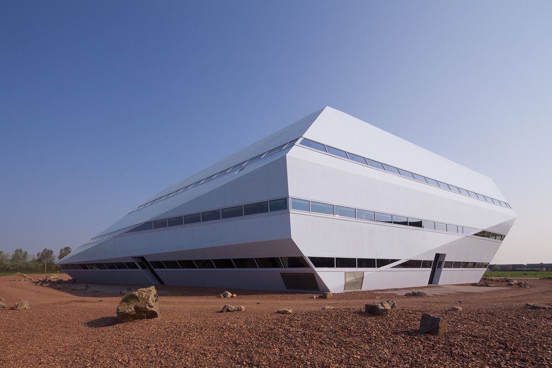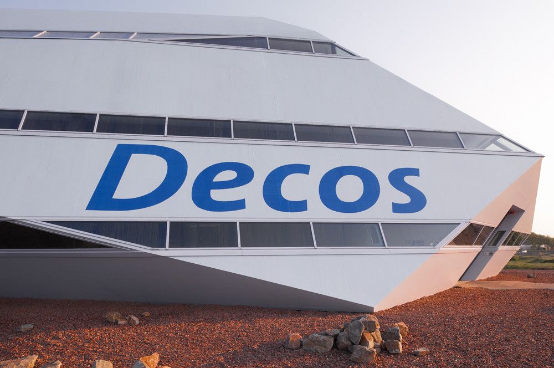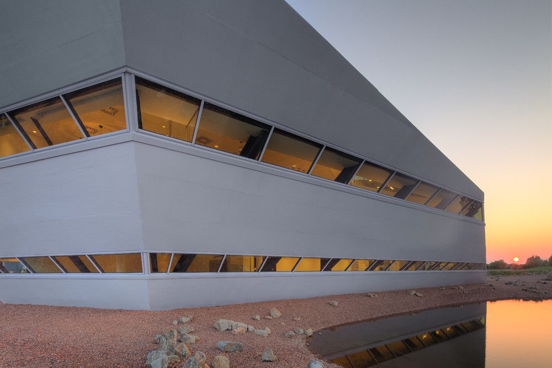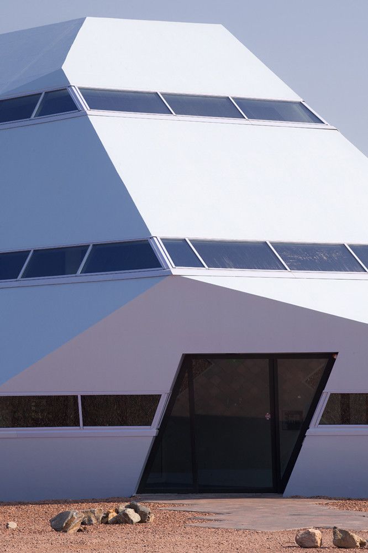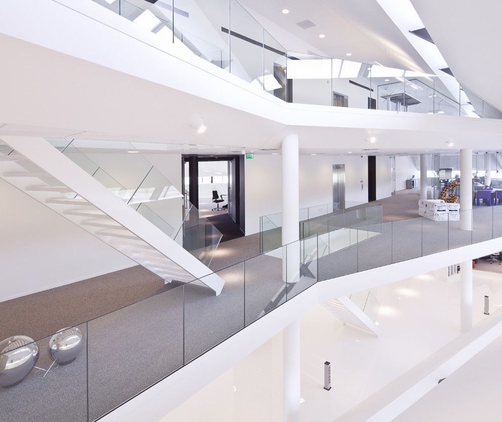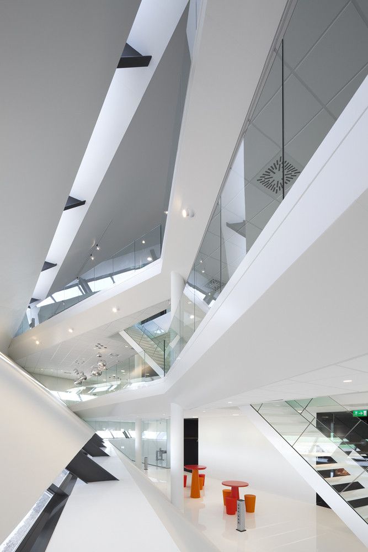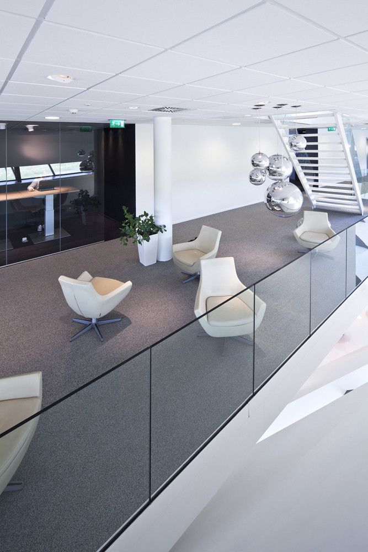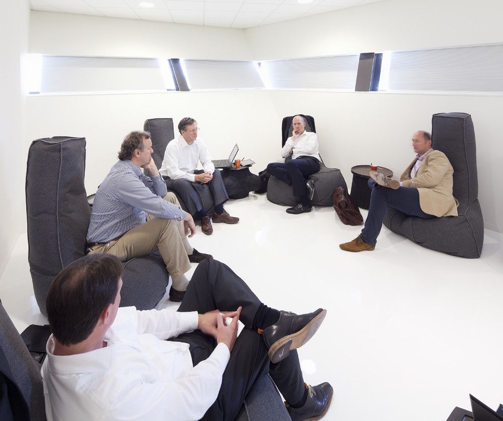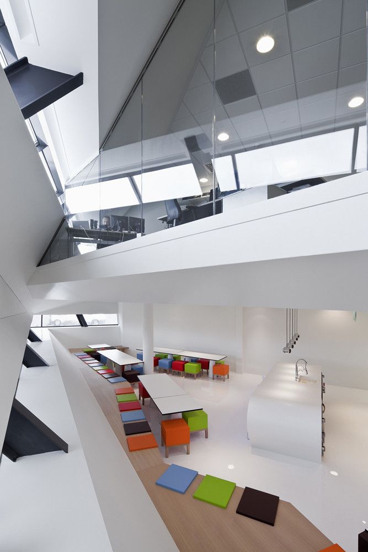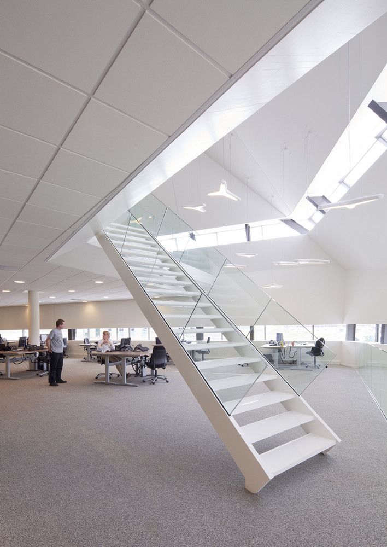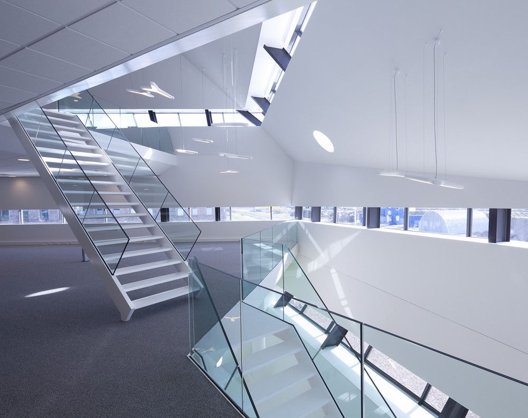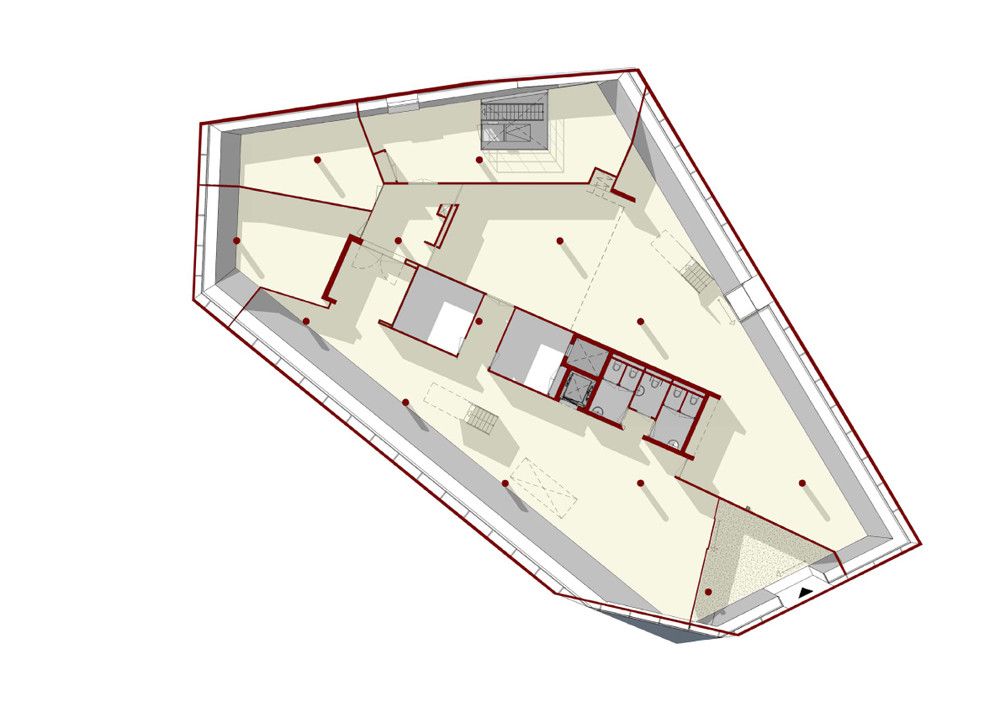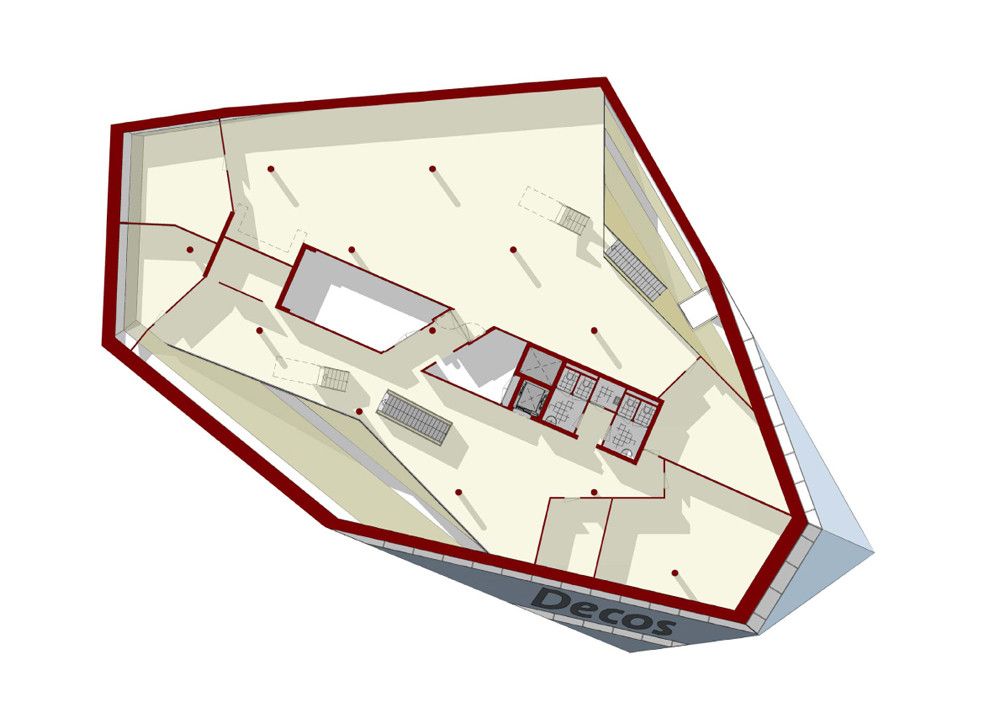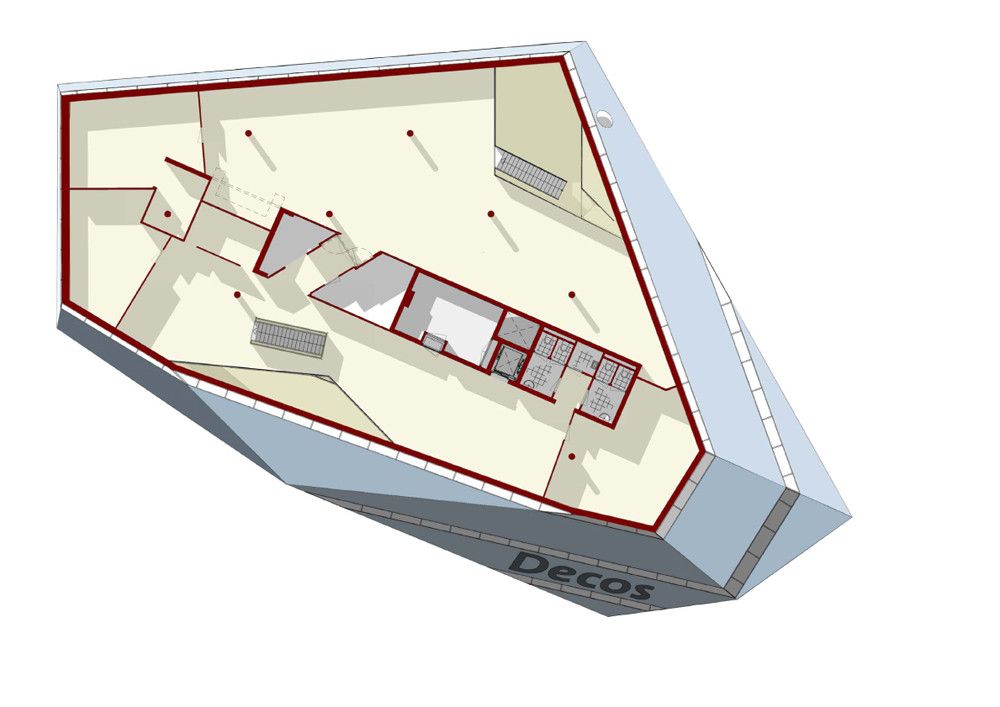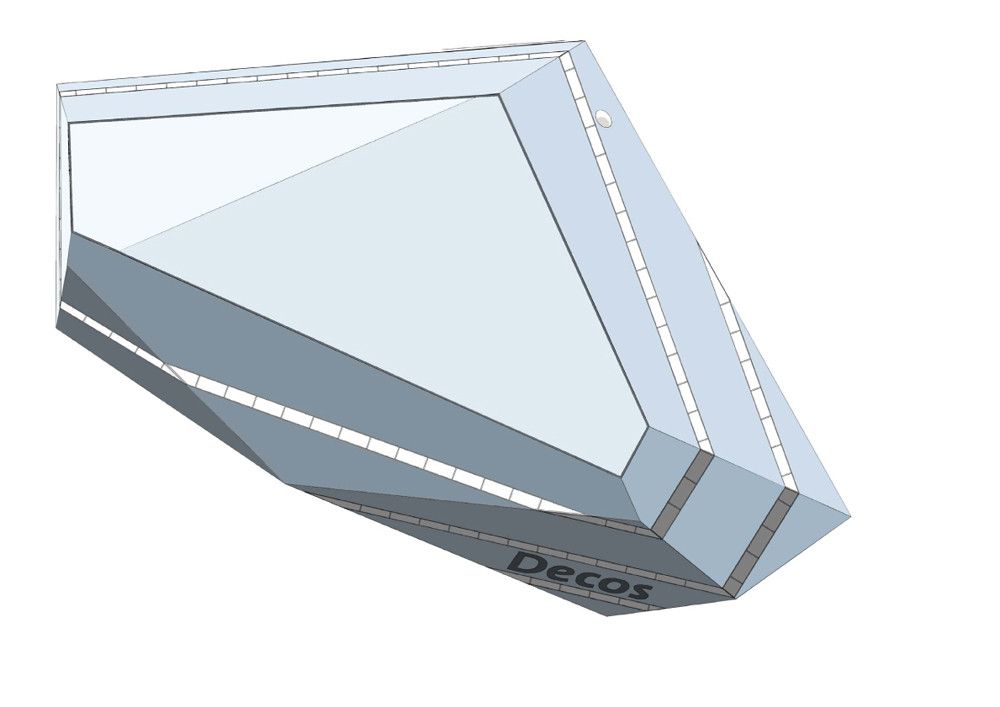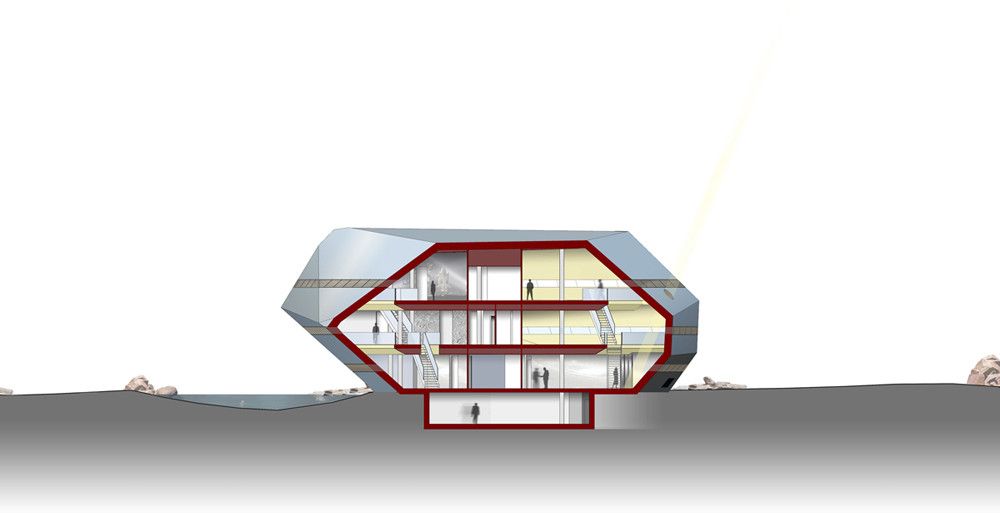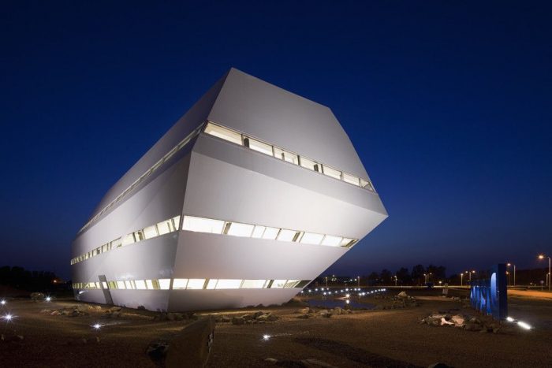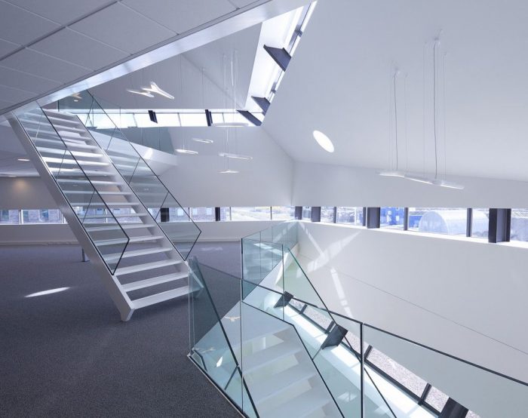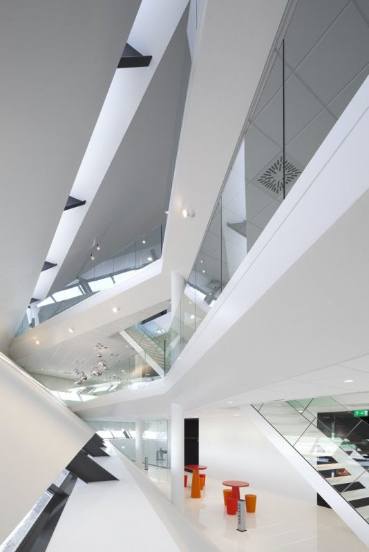Designed by Inbo, The new headquarters of the Decos Technology Group in Noordwijk (NL) has recently officially been opened. It will initiate a new era for this international company having a custom-made workspace to encourage the use and apply their own innovative technologies. The commission for the building was acquired by Inbo Architects from the Netherlands in a competition between renowned Dutch offices. The new headquarters has been designed to symbolize the intangible cutting-edge technologies the company develops and uses, ensuring the leading position Decos has through its companies philosophy. Systems for paperless environments and fleet management ensures personnel can work wherever they may be. This approach offered the designers an opportunity to fundamentally reconsider the office space and the way people work. The building, therefore, has been adapted to accommodate all the fluctuations of occupation and variations of flexible spaces for working and meeting places, this contemporary way of working acquires. A braving ambition of the client has led to the realization of this very unique design and of an important personal dream.
The proposal of architects Jeroen Simons and Saxon-Lear Duckworth was to signify a prominent presence on location by transcribing their inspiration from the power of a meteorite impact. The motive was found in the surrounding context. Situated in the Space Business Park, adjacent to ESTEC-ESA, Decos will be amongst other affiliated companies besides the public divisions of the center. The concept of the meteorite refers to the space-related activities carried out on the campus.
 The building’s cladding, a smooth seamless ice-blue synthetic skin, cut through by continuous window-strips contributes to the effect of alienation and wonder. The site folds like a moonscape leaving a crater around the building. The main feature is the experience of the skin recurring in the interior by partially detaching the floors from the skin, creating views to all levels. The voids which are created make free views possible through the different open office floors. A transparent organization is a result. A solstice window works as a sundial which adds to the mystic and connects to the universe. At the grand opening on the 21st of June, at noon a beam of sunlight will shine down on a 4 billion-year-old meteorite, rooting the buildings’ position within the cosmos.
The building’s cladding, a smooth seamless ice-blue synthetic skin, cut through by continuous window-strips contributes to the effect of alienation and wonder. The site folds like a moonscape leaving a crater around the building. The main feature is the experience of the skin recurring in the interior by partially detaching the floors from the skin, creating views to all levels. The voids which are created make free views possible through the different open office floors. A transparent organization is a result. A solstice window works as a sundial which adds to the mystic and connects to the universe. At the grand opening on the 21st of June, at noon a beam of sunlight will shine down on a 4 billion-year-old meteorite, rooting the buildings’ position within the cosmos.
No paper means no archiving cabinets or orders and employees with laptops can have flexible workstations. The interior comprises of a selection of meeting rooms for long and short meetings, large and small. Some for standing up, lounging or spots for an informal meeting, but also a large multi-functional conference room, coffee-corner, brainstorm space, and a game room. A central strip in the building contains most of the meeting spaces, toilets elevator, and other necessities. Stairs have been placed in and near the voids to encourage the use of stairways and to enjoy the spatial effects of the skin. The new building is a daring and powerful statement answering the demands of the globally operating company.
 Project Info:
Project Info:
Architects: Inbo
Location: Noordwijk, The Netherlands
Project Team: Jeroen Simons, Saxon-Lear Duckworth
Other Collaborators: Arnold Homan, Hans van Velzen, Erik Berg, Arie de Jong, Ben van der Wal
Area: 2531.0 m2
Project Year: 2011
Photographs: Gerard van Beek
Project Name: Decos

