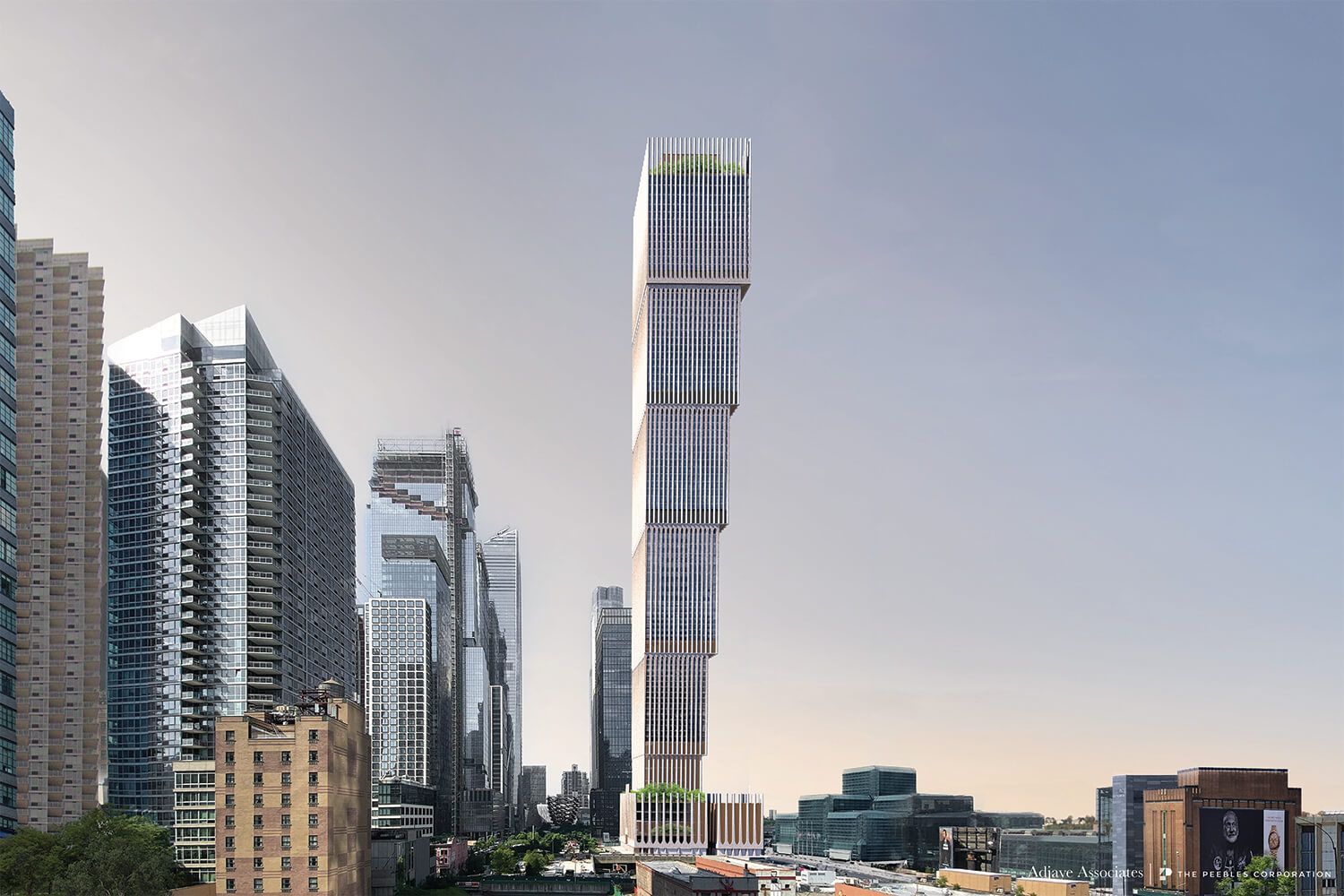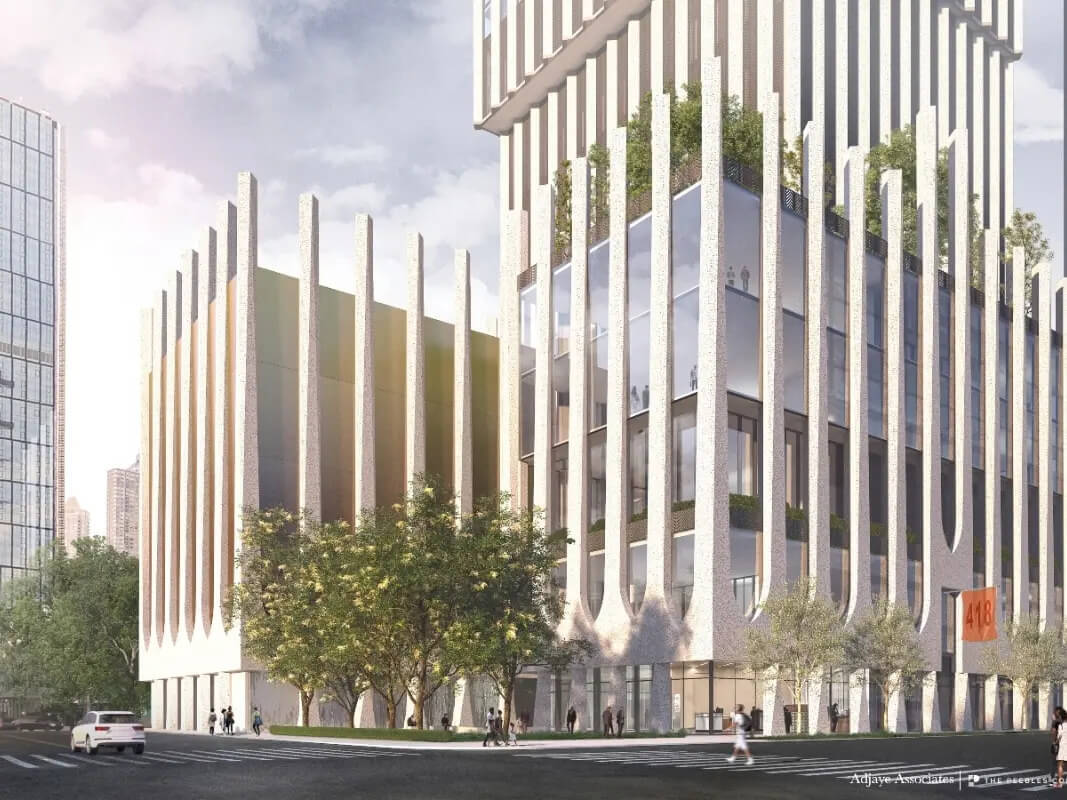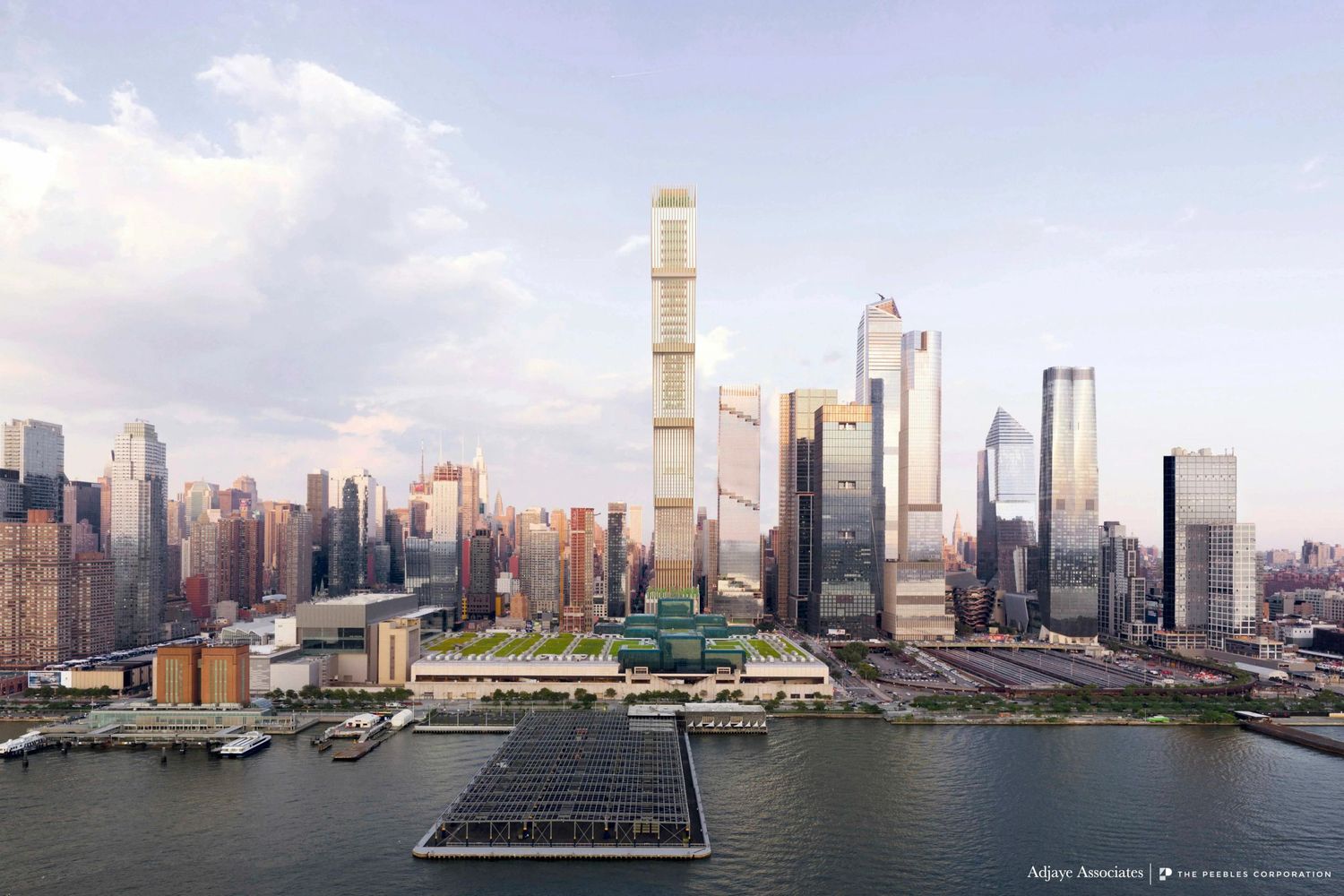David Adjaye‘s Studio has just revealed its proposal for a supertall skyscraper that looks like it is upside down. If built, Adjaye’s tower will be Manhattan’s first skyscraper to be built by a team of African American architects, developers, contractors, and investors, and the tallest building in the western hemisphere.
Awaiting approval, the tower designed by David Adjaye is planned to reach 1,663 feet -supertall structures are those higher than 984 feet and beneath 1,969 feet- and will take place on “Site K”, one block away from the High Line, Hudson Yards, and NYC’s number 7 subway line.
“Unfortunately for most of New York’s history, African-Americans and people of color have been rendered as mere economic tourists who gaze upward at one of the greatest skylines in the world with the intrinsic knowledge they will never be able to participate in what really makes New York unique,”
—Said Reverend Dr. Charles Curtis, the Head of the NY Interfaith Commission For Housing Equality
David Adjaye Designed Manhattan’s Next Supertall Skyscraper
The project is designed by David Adjaye, and the team includes the real estate firm The Peebles Corporation, the construction firm The McKissack Group, and Exact Capital as a developer. Moreover, real estate investor Steven Charles Witkoff, founder of the Witkoff Group, is a member of the celebrated team as well.
This project is emblematic of true equity in development, […] a symbol for all who visit new york, cementing in brick and mortar that new york is serious about economic inclusion.
—Said Don Peebles, CEO of the Peebles Corporation
David Adjaye’s team responded to the request for proposals (RFP) for the 1.2 acres “Site K” from the Empire State Development Corporation and made its presentation on Thursday, October 14, 2021. Adjaye’s intervention will be a gamechanger for New York city’s skyline and landscape, and, more than that, it will encourage further contributions from minorities since the team committed 35 percent in contracts to people of color totaling more than a billion dollars.
The project will be a well-needed economic boost not only to the city’s workforce but also to the tourism industry.
—Said Peter Ward, former president of New York’s hotel and motel trades
David Adjaye‘s project will comprise the supertall skyscraper, two hotels, an observation deck, a skating rink, and commercial office spaces with the NAACP Headquarters. It will surely be a contribution to the economy as more than 30,000 New Yorkers will be hired over the course of six years, offering 15,000 permanent job opportunities and bringing in more than $5 billion in new tax revenue for the city and state over 30 years.
This project will provide $4.4 billion of new economic output per year, bringing thousands of jobs in the construction, design, and development as well as millions of people across the globe who will be excited to see this iconic skyscraper,
—Peter Ward added
The awarding of this project to this team will send a statement across the globe that architects, developers, engineers, and financial professionals of color are now full participants in this great miracle of global capitalism called New York City.
—Said Reverend Dr. Charles Curtis, the Head of the NY Interfaith Commission For Housing Equality
Recently by David Adjaye
Earlier this year, Adjaye Associates has been commissioned the design of Ghana’s District Hospitals. By approaching the hospital as more than just a place for the provision of medical services, the design scheme aims to unlock the potential of this ambitious initiative by repositioning the hospital as a piece of community infrastructure that embodies sustainability, efficiency, and generously provides green spaces to facilitate wellness and healing.









