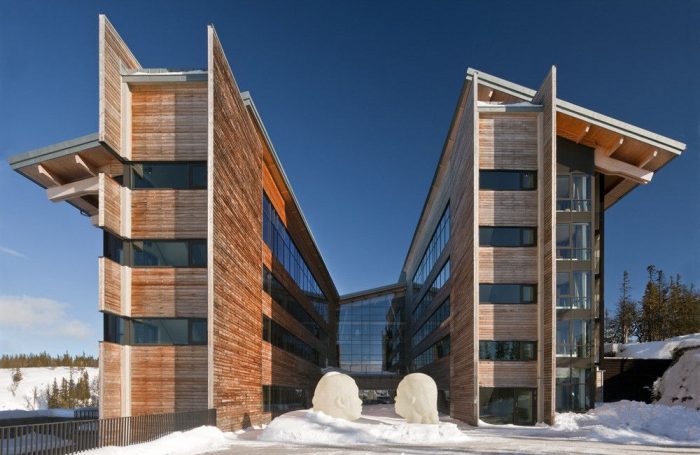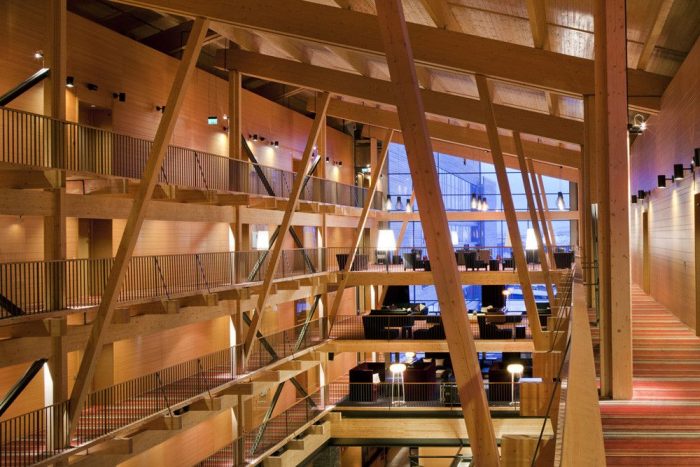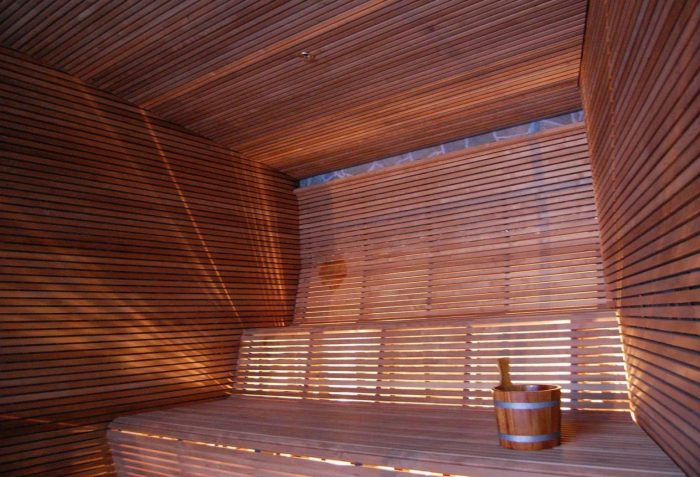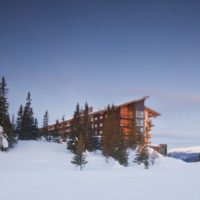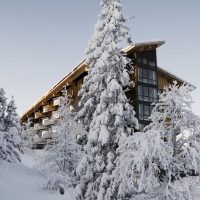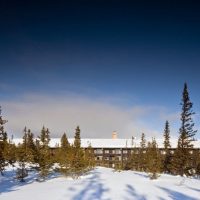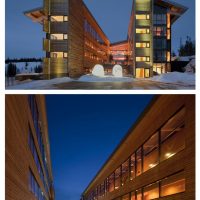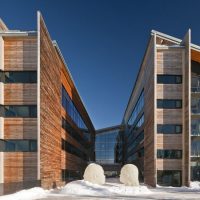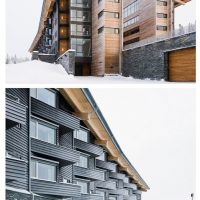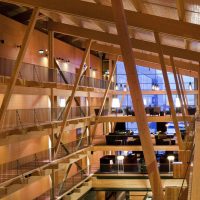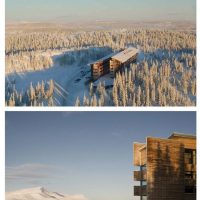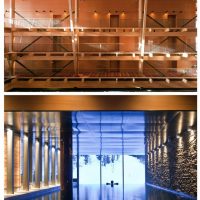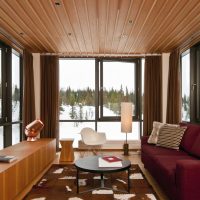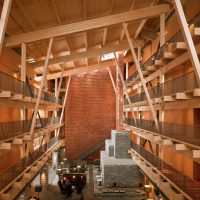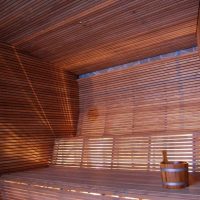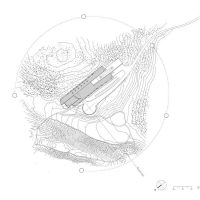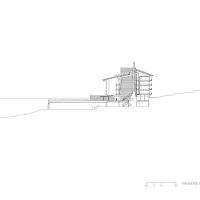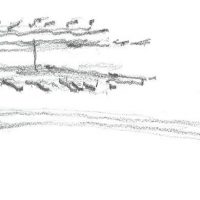This luxurious Copperhill Mountain Lodge retreat is nestled just beneath the crest of Mount Forberget and looks onto celebrated Mount Åreskutan to the west. The length of the hotel runs north to south to maximize exposure of each suite to natural lighting and views of the extraordinary landscape.
The main level, centered around a formidable stone fireplace, is a grand gathering space. Daylight enters from the south and reflects off a curved copper wall, bathing the lofty space with light.
The hotel has 112 guest rooms and suites, conferencing facilities for groups up to 350 people, restaurants, a spa and health club, and related ski facilities. The atrium and roof are an articulated frame of pine that envelops two slim wings. These wings contain the suites, which were designed using a modular pattern that enabled offsite prefabrication and could be craned into place.
The chimney and the great curved stair wall are clad in copper, reminiscent of the region’s mining heritage, while the base of the building is locally quarried quartzite. The wood cladding was thermo-treated for increased weather resistance and is finished in Falu rödfärg, a traditional Swedish black paint typically used on cottages and agrarian structures.
Project Info :
Architects : Bohlin Cywinski Jackson
Project Year : 2009
Project Area : 183000.0 GSF
Project Location : Åre, Sweden
Associate Architects : AIX Arkitekter AB
Photographs : Nic Lehoux, Jonas Kullman
Project Team : Peter Q. Bohlin, FAIA,Principal for Design – William D. Loose, AIA, Project Manager
- photography by © Nic Lehoux
- photography by © Jonas Kullman
- photography by © Nic Lehoux
- photography by © Nic Lehoux
- photography by © Nic Lehoux
- photography by © Jonas Kullman
- photography by © Nic Lehoux
- photography by © Jonas Kullman
- photography by © Nic Lehoux
- photography by © Nic Lehoux
- photography by © Nic Lehoux
- photography by © Nic Lehoux
- Plan02
- Section
- Sketch


