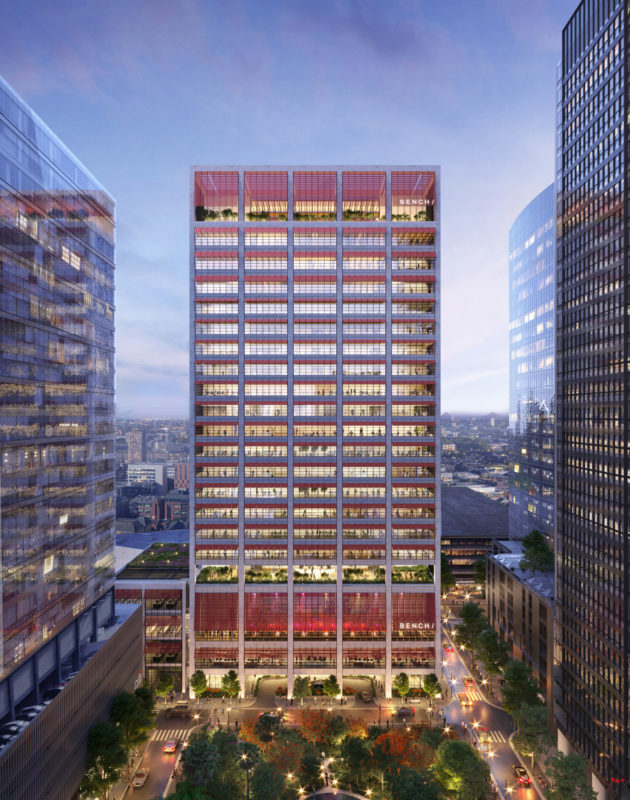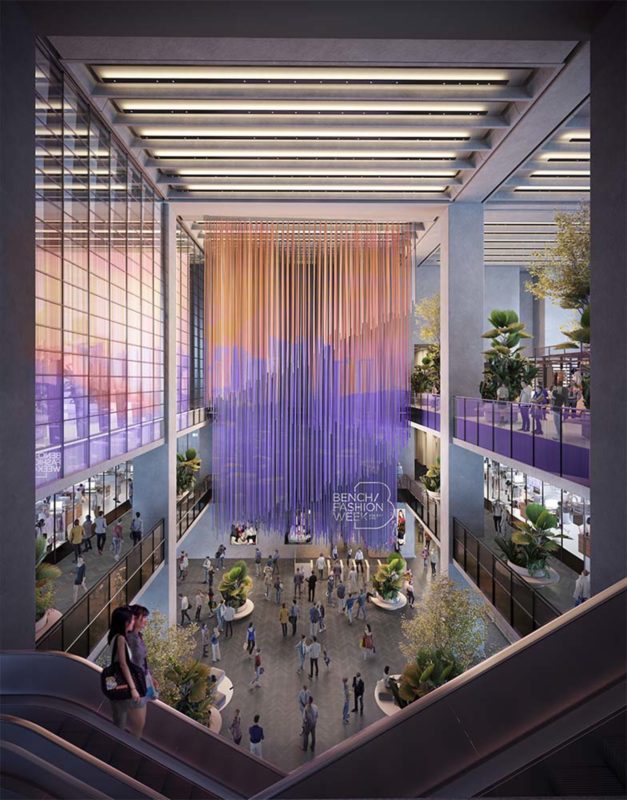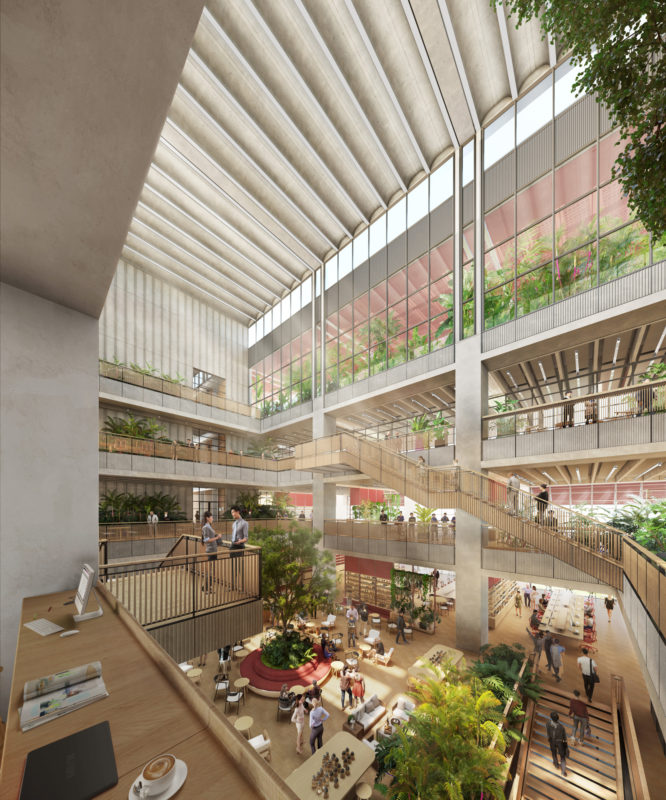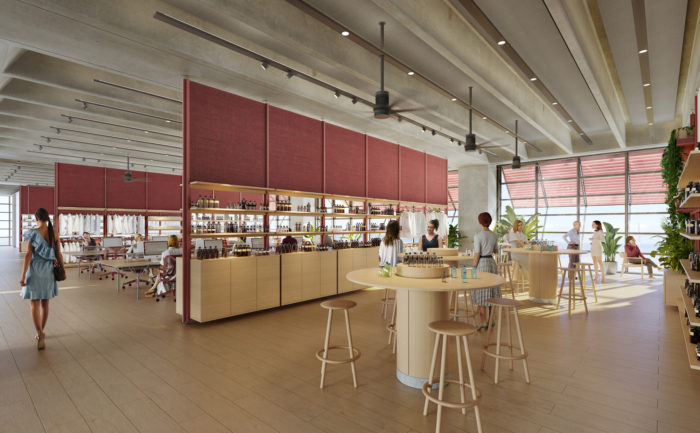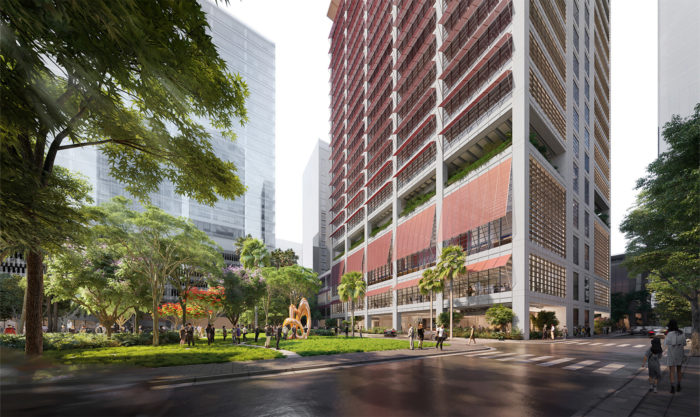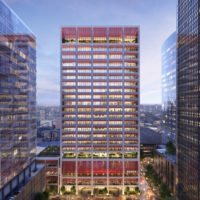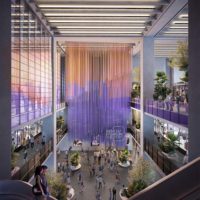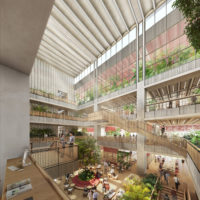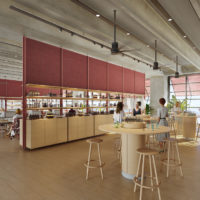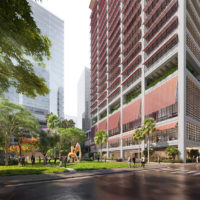A 24-story office tower for BENCH Headquarters, the Philippines’ top fashion and lifestyle company, has begun construction in Manila. With this renovation, the company will have a lasting presence in the city’s thriving commercial sector, with brand-new offices, cutting-edge design studios, and event spaces under one roof. Foster + Partners handles all aspects of the project’s design, from the building’s framework to its interior design to its ecological and environmentally friendly architecture and lighting.
Also Read: Foster + Partners’ Apple BKC, India’s First Flagship Store, Opens to the Public.
Foster + Partners’ Head of Studio Luke Fox remarked, “We are excited to see BENCH Headquarters breaking ground in Manila. The company’s goal of creating a collaborative, adaptable workplace inspired the construction of the new facility. It is site-specific, meaning that it uses passive design ideas and optimized solutions—all with the help of our in-house tools—to cut down on carbon emissions.”
Bench Headquarters’ Concept
The structure’s massing directly results from its position near the intersection of Bonifacio Global City’s main east-west route. The side-core layout frees up the ground level of the building, allowing for better access to the fresh greenery in front of the structure.
The bottom floor features a spacious atrium with straightforward entry to the workplaces and an event space big enough to host fashion shows. BENCH Headquarters’ top floor features a four-story atrium that floods the studios with natural light and fosters a more cooperative atmosphere.
The goal of Suyen Corporation was to design a building that encouraged employees to work together. Therefore, the company arranged BENCH Headquarters’ lift lobbies and cores longitudinally to create spacious and adaptable office levels above. Incorporating lightweight, long-span prefabricated pieces contributes to this airiness by allowing spans without support columns of more than 15 meters: the open floor plans and seamless integration of services resulting from the precast pieces’ meticulous articulation.
The environmental engineers at Foster + Partners have fine-tuned the façade’s efficiency to minimize cooling needs without sacrificing visibility or daylight. A sophisticated awning system with substantial overhangs has been integrated into the BENCH Headquarters’ east and west façades to mitigate the effects of the sun’s harsh rays.
The offices on the upper four stories are organized around a central atrium that is bathed in finely diffused natural light. The interior design integrates a sophisticated color scheme and material selection in response to the needs of the innovative modern office.
The terrazzo floor’s recycled stone fragments and the uncovered concrete supports and soffits create a modern industrial aesthetic. The rooftop is an open, verdant leisure place with breathtaking city panoramas. It’s perfect for intimate gatherings or group projects and is dedicated to investigating the potential of urban farming. It is shielded by photovoltaic panels, providing more than 10% of the building’s energy needs.
With the help of the Industrial Design team at Foster + Partners, the organization now has access to a highly adaptable furniture system. Planters can be added to the system from floor to ceiling to bring more plants into the offices. The technology can partition the open floor plan and make it feel like a private office.
Due to the rapid pace of seismic activity in the Philippines and a desire to reduce the carbon footprint in the BENCH Headquarters’ structure, the building’s skeletal system was meticulously optimized to reduce weight and achieve an optimal level of harmony and alignment.
The design team also created carbon calculators to keep tabs on the building’s materials and determine how much carbon dioxide they would release into the atmosphere. Everything about this building, from the manufactured concrete panels to the cladding materials, was cautiously considered and chosen. Because of this, the team was able to make well-informed design decisions and take measures to reduce BENCH Headquarters’ carbon footprint. The structure aims to achieve LEED Platinum and Green Mark Super Low Energy certifications.
Foster + Partners Senior Partner Roland Schnizer ended by stating, “Our genuinely fulfilling collaboration with the client has allowed us to build a spacious, loft-like workspace that exactly matches the company’s objectives.” Every facet of the structure is analyzed and optimized using one-of-a-kind instruments like carbon calculators. Our eco-friendly approach led to a layout that cuts daily energy needs by forty percent or more.”
- ©Foster + Partners
- ©Foster + Partners
- ©Foster + Partners
- ©Foster + Partners
- ©Foster + Partners


