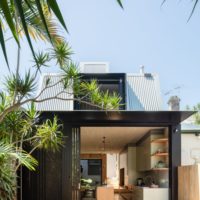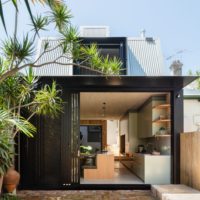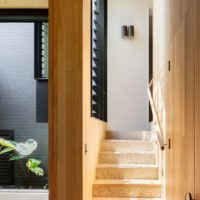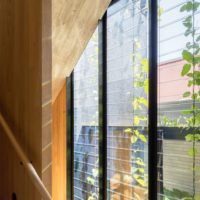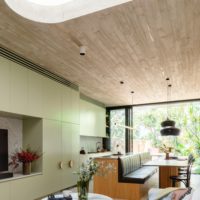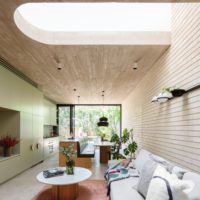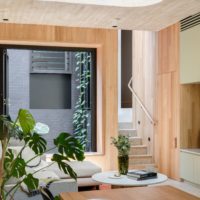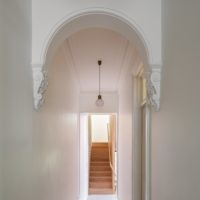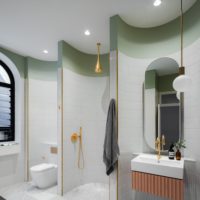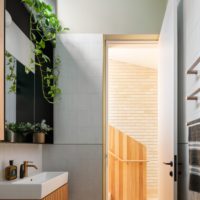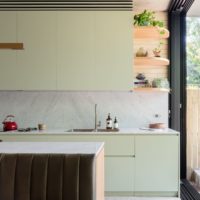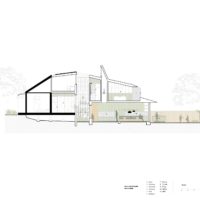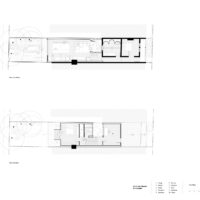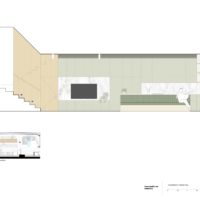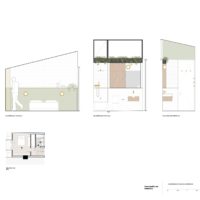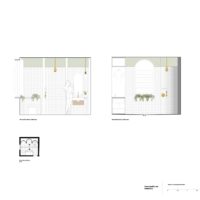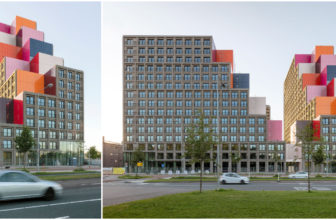Concrete Blonde is an architectural jewelry box. It is an updated Annandale cottage that unfolds from a modest heritage façade to a generously spaced home. Warmth is expressed through earth tones and natural materials, capturing light through its skylights and courtyard well.
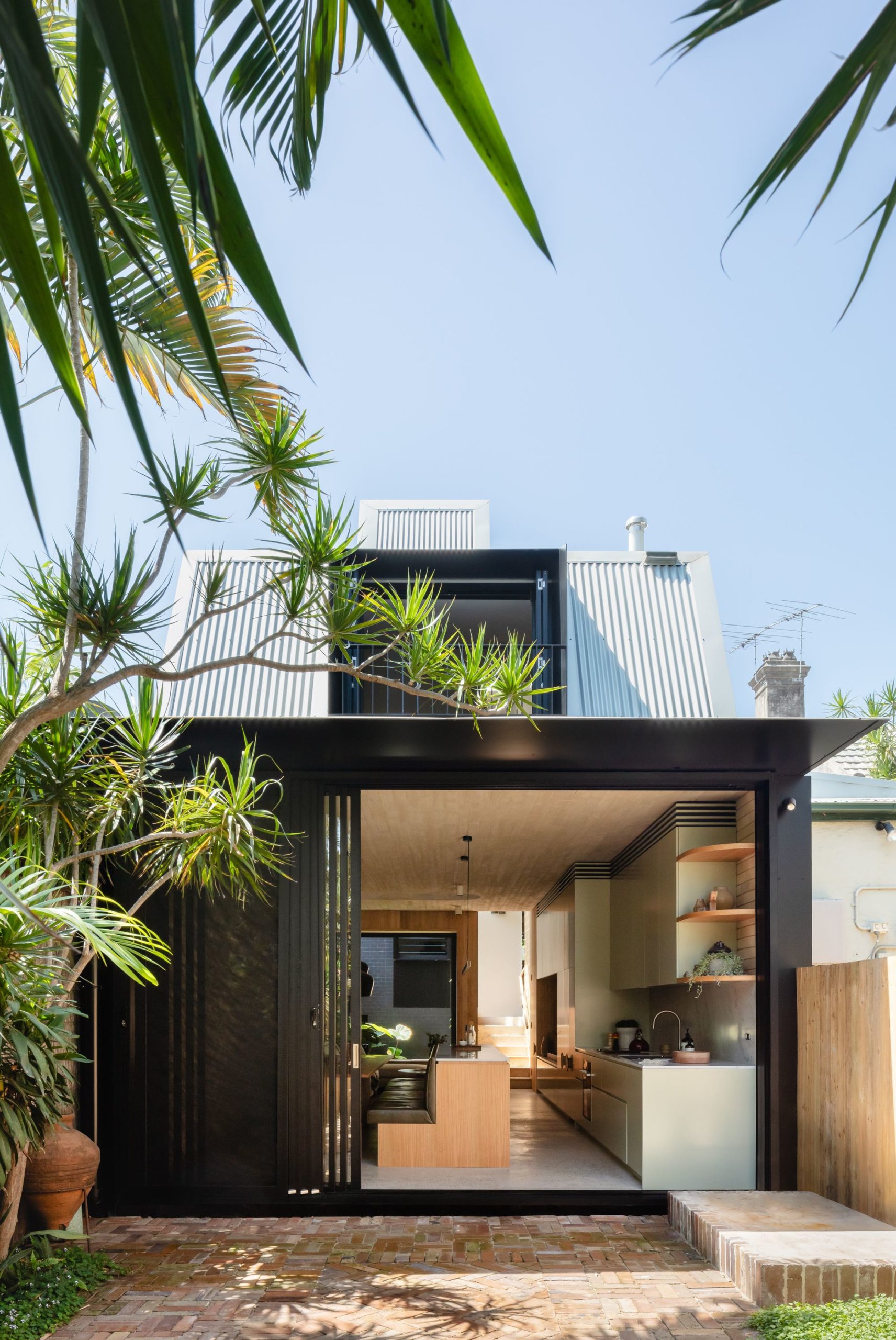
© Katherine Lu
Our clients wanted to create a place of gathering for family and friends, whilst also creating a peaceful sanctuary for when they were alone. Their home needed to block out the noise from nearby busy roads and planes overhead, to create a calm space they could come home to after a busy day. They are big believers that the kitchen is the heartbeat of the home, a place for deep conversations and making connections. But to counter this, they also highlighted a need for private spaces that suit each individual. Because the project sits on a tight 5-meter wide block there was a need for practicality in sequence and circulation throughout the home.
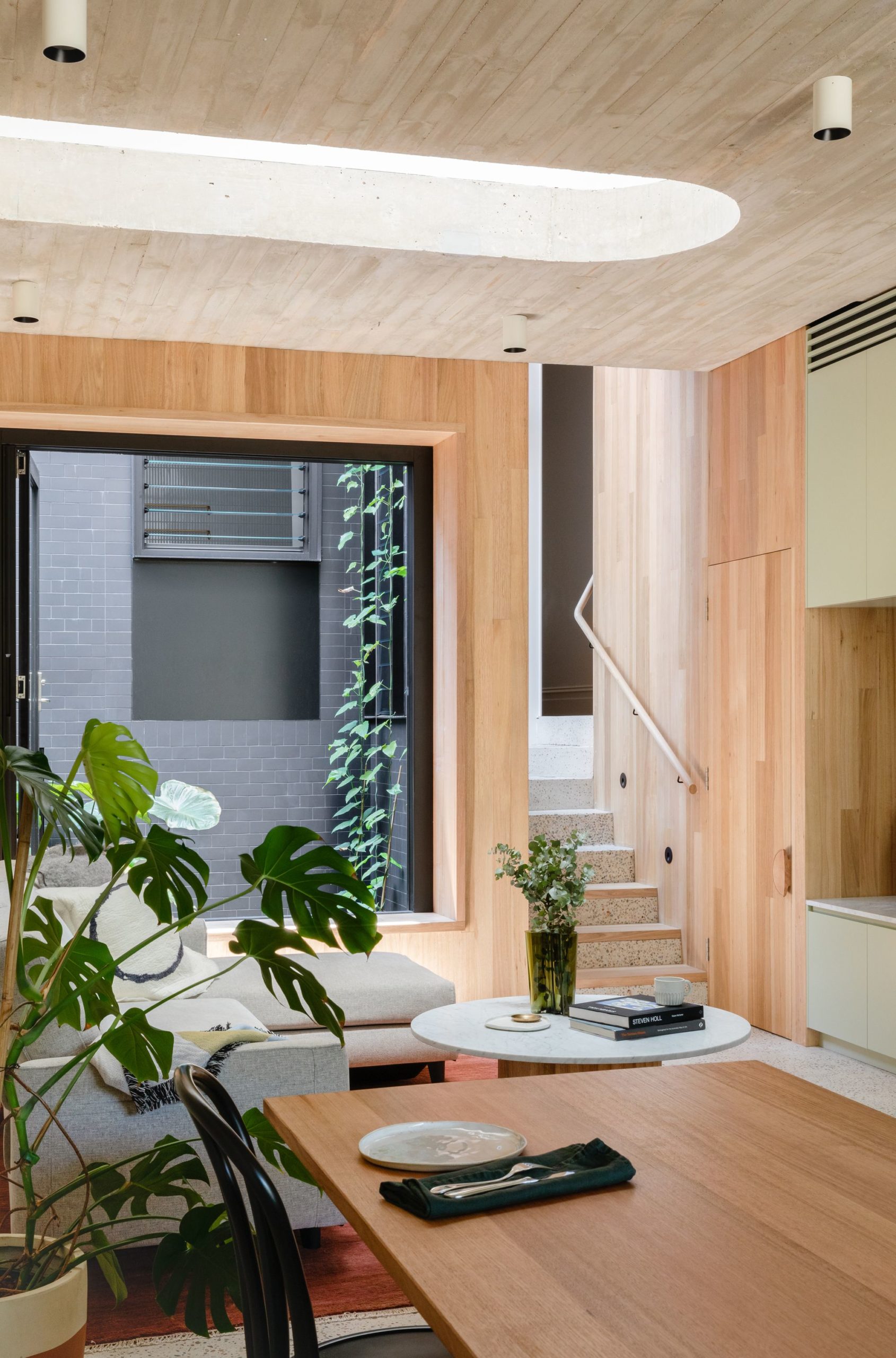
© Katherine Lu
The living space flows into the home’s kitchen and dining area, black sliding glass doors dissolve away to connect the kitchen to the rear courtyard. These four spaces, outdoors, kitchen, living, and dining coming together as one, creating a communal hub. A tiled and plant-filled courtyard holds a lightwell that delivers to all levels of the home, most importantly into the living spaces below. The courtyard separates the communal and private areas of the home and addresses the change in level and the need for natural light on this tight block.
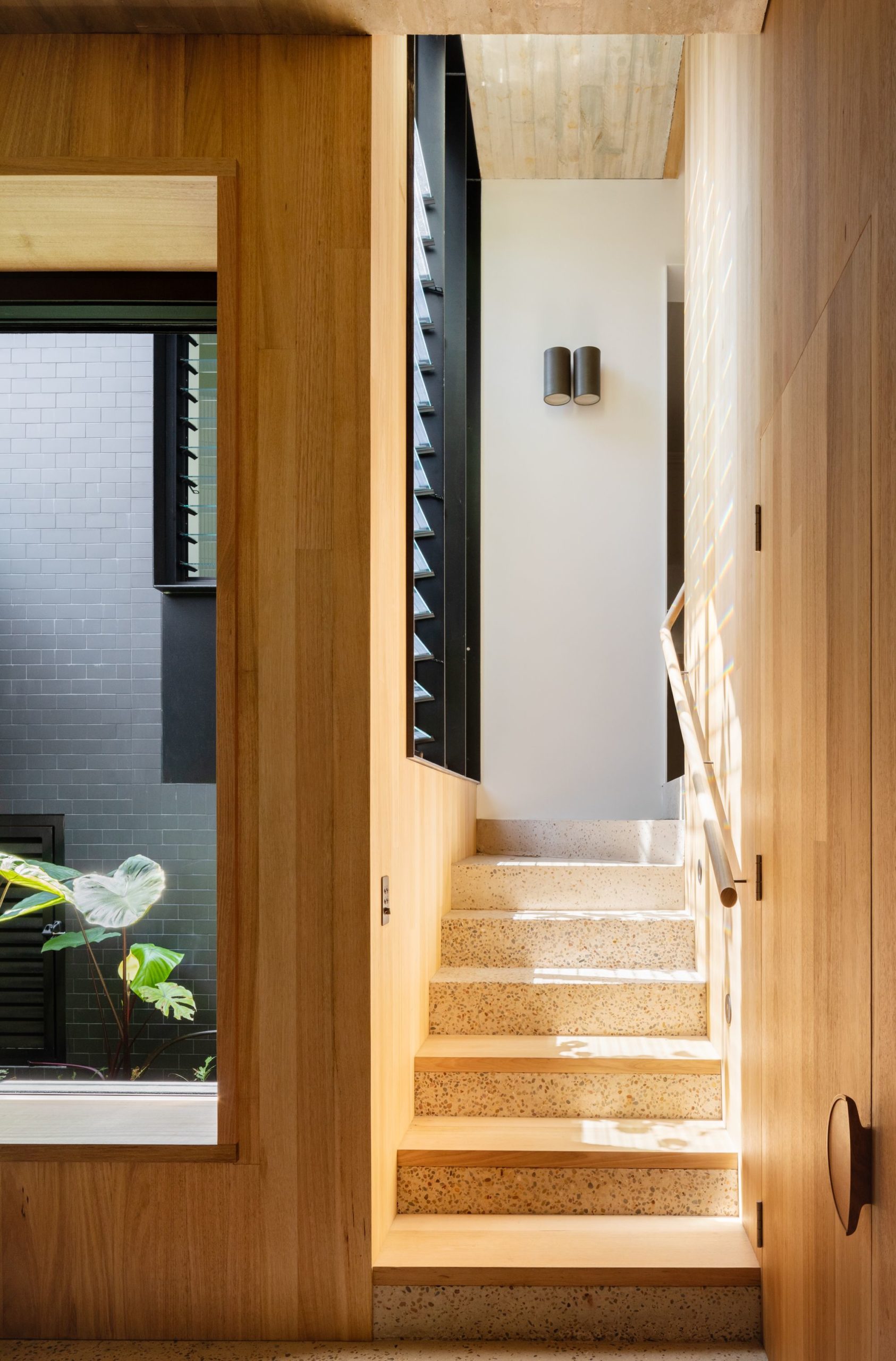
© Katherine Lu
We also allowed light to flood through the home by carving a curved void situated above the lounge, allowing natural light to pierce the shared living and dining space, creating a calm, contemplative environment.
A palette of concrete and light brick was used along with custom timber furniture. The kitchen bench transitions seamlessly to bench seating and dining in Concrete Blonde’s kitchen, Tasmanian oak cabinetry and joinery finished in white compliment the dark-green leather upholstered bench seats. The table is a collaboration between Carter Williamson and Will Brennan, an Orange-based furniture designer. The greens through Concrete Blonde are a nod to the native gumtrees swaying in the backyard, the home’s former kitchen color, and memories of our clients’ extended family homes in Greece.
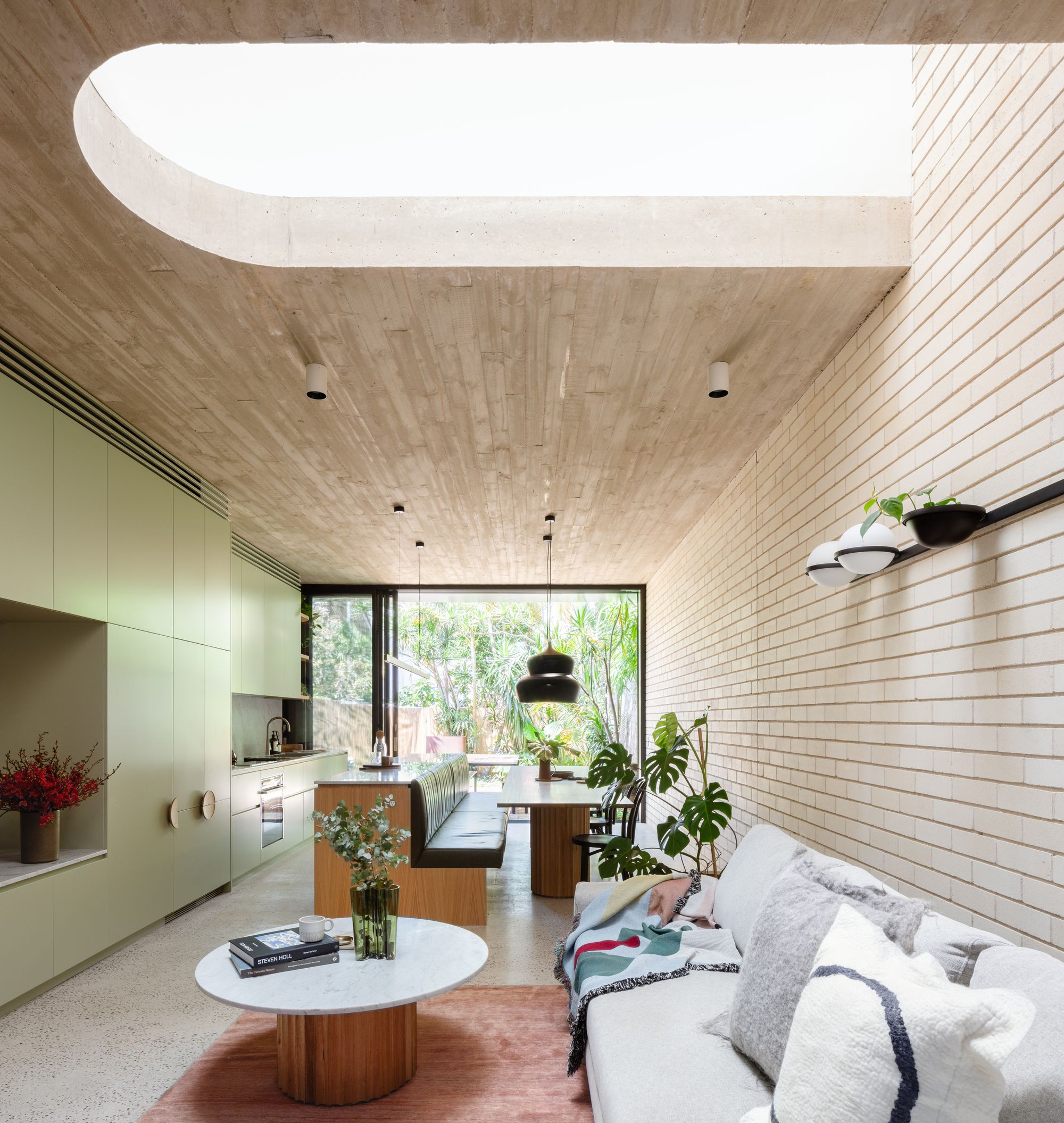
© Katherine Lu
There are many unique aspects of this project, like the curved linear void sitting above the living space, bridging northern light from a high window deep into the plan; we often receive photos from Irene as she works from home and notices the play of light and shadow move through the day.
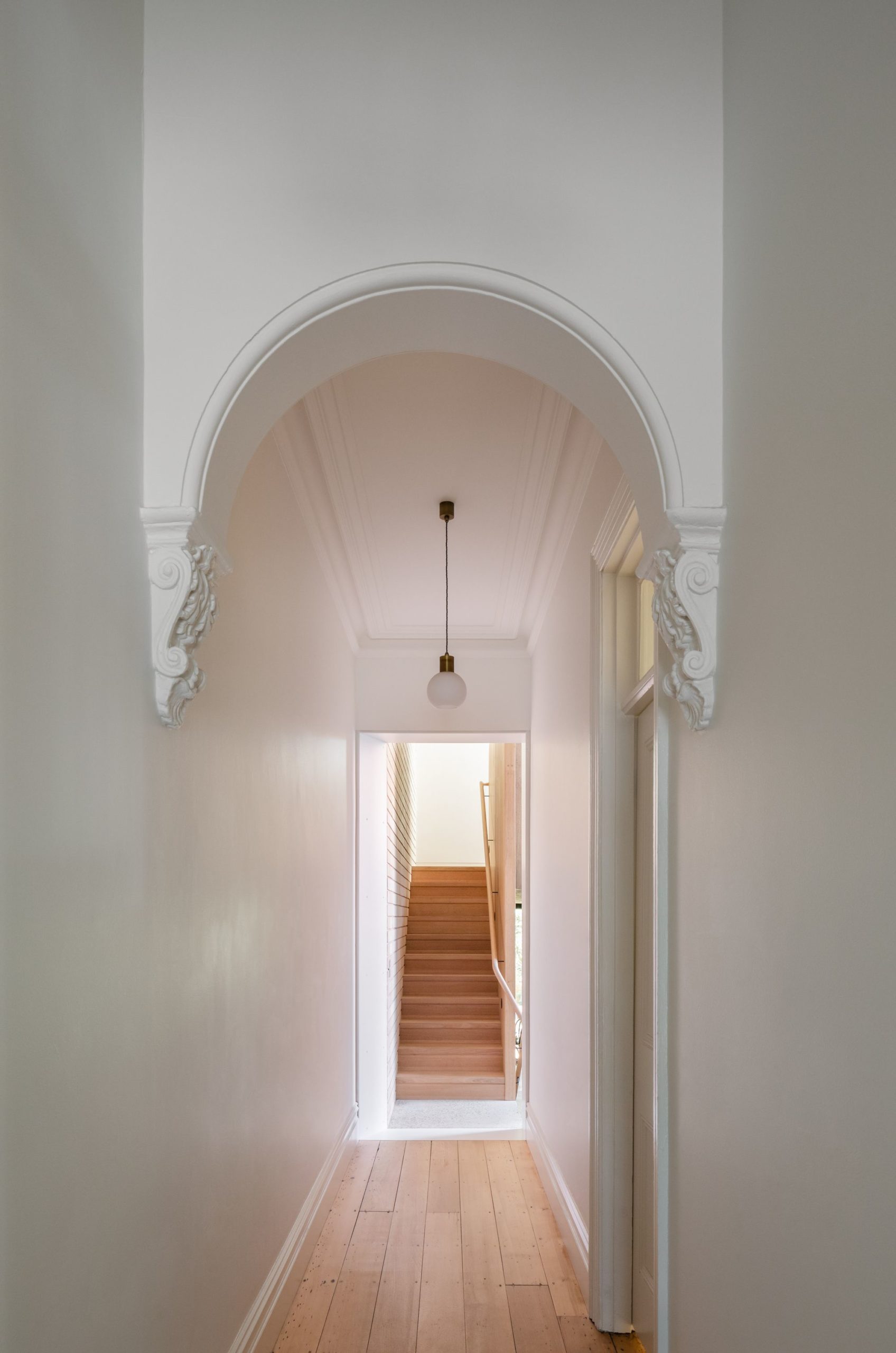
© Katherine Lu
This project is special for the various moments and stories that our client brought to the home. For example, a bag of glass marbles supplied by the client was placed onto the concrete floor during construction and later polished down to reveal their colors next to the river pebble aggregate. This is an example of how good architecture comes from a collaboration between architect, builder, and client, honoring everyone’s ideas.
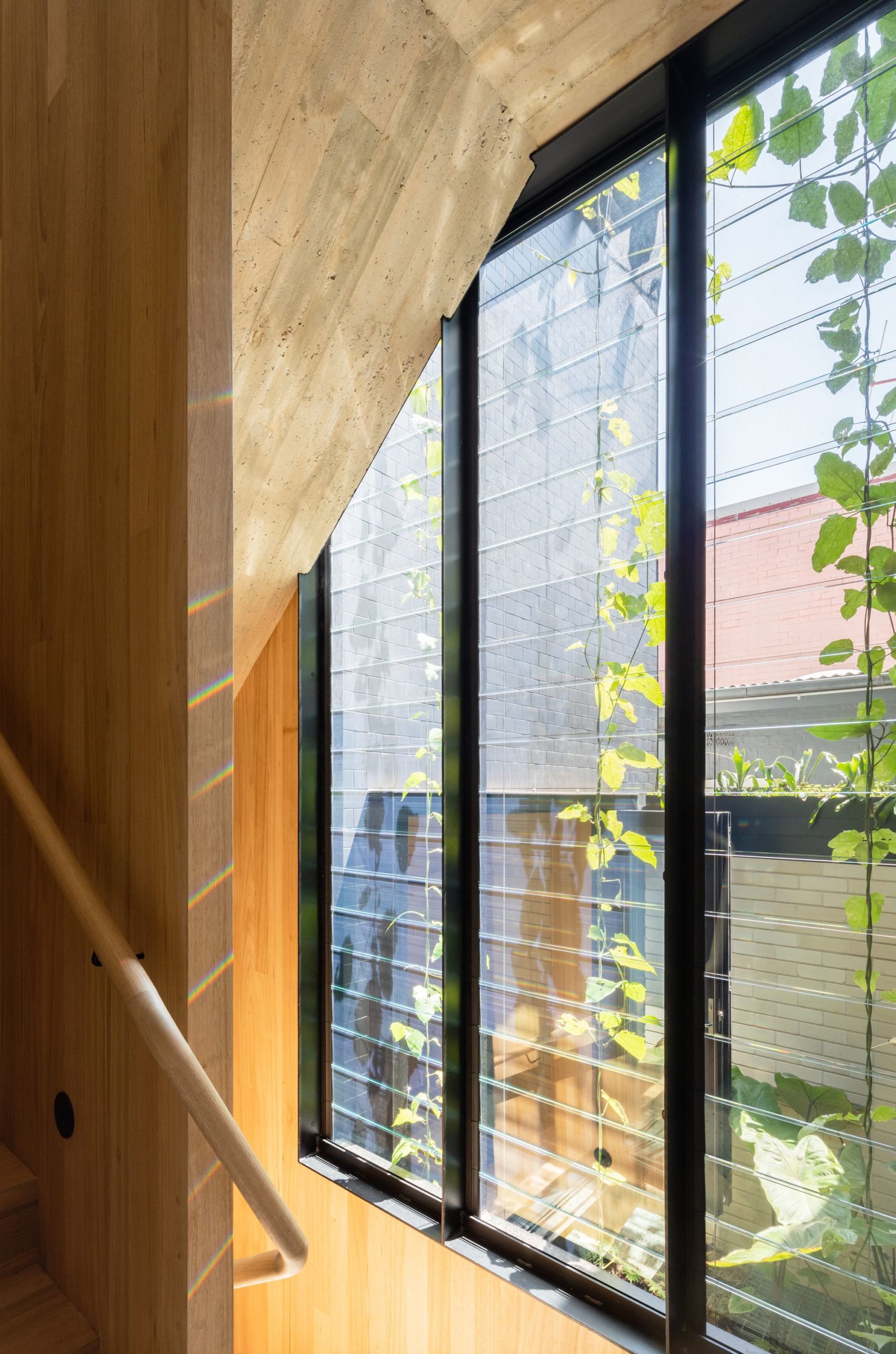
© Katherine Lu
Project Info:
Architects: Carter Williamson Architects
Location: Annandale, Australia
Area: 160 m²
Project Year: 2019
Photographs: Katherine Lu
Manufacturers: Bowral / Brickworks
- © Katherine Lu
- © Katherine Lu
- © Katherine Lu
- © Katherine Lu
- © Katherine Lu
- © Katherine Lu
- © Katherine Lu
- © Katherine Lu
- © Katherine Lu
- © Katherine Lu
- © Katherine Lu
- Section
- Plans


