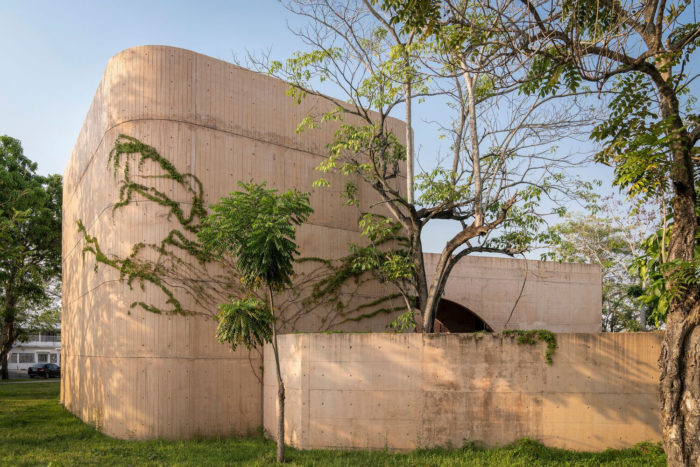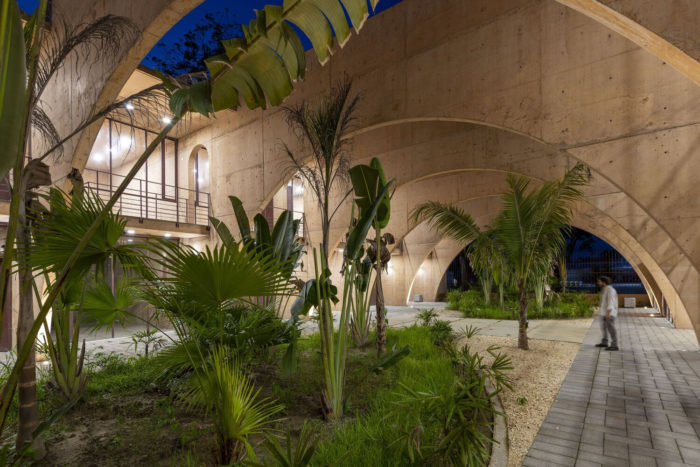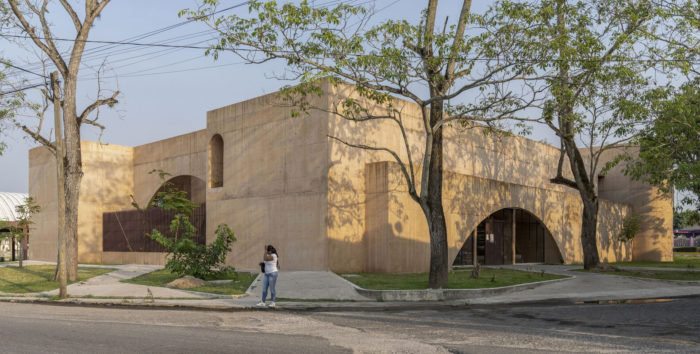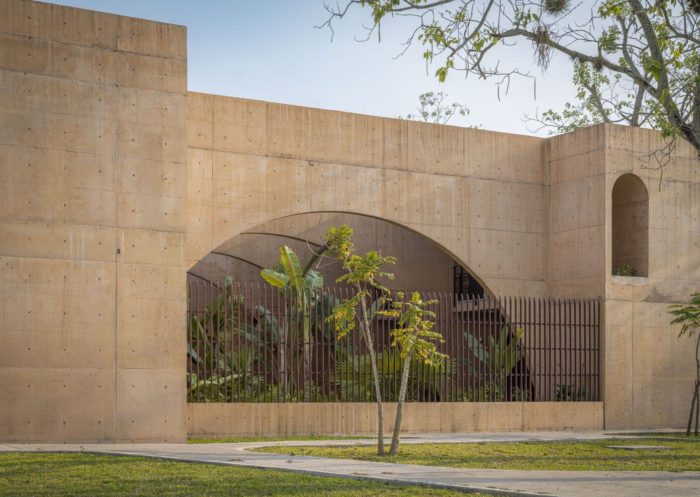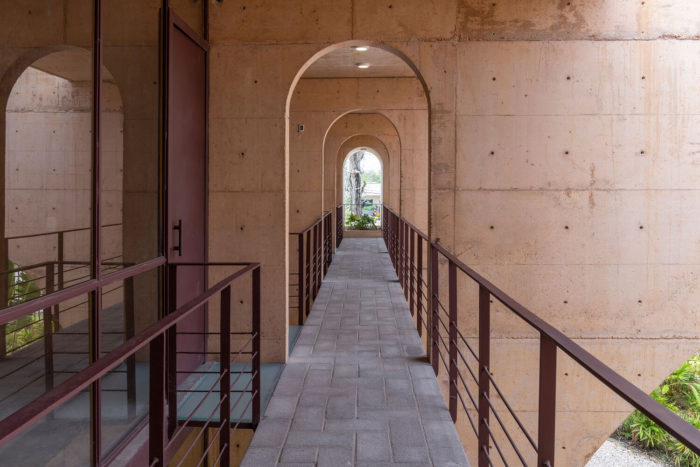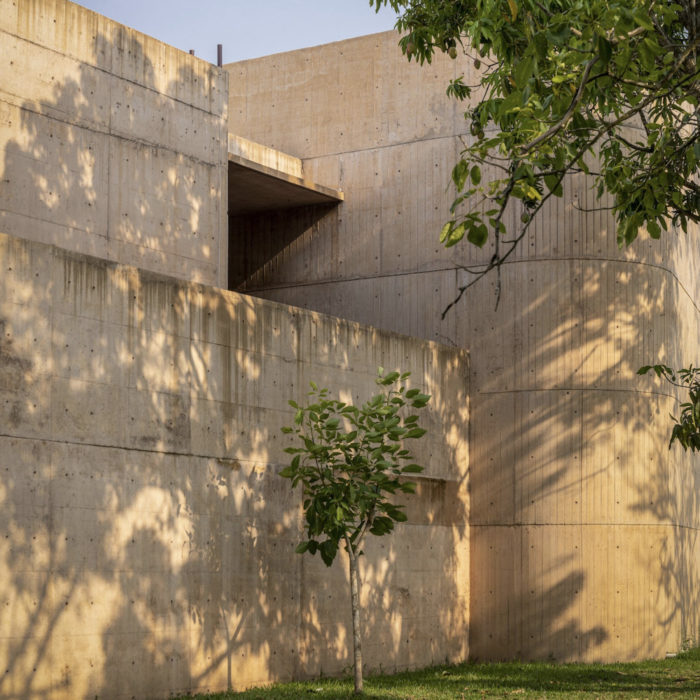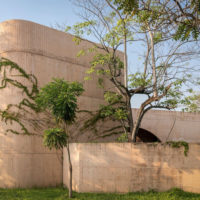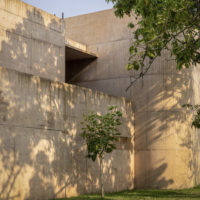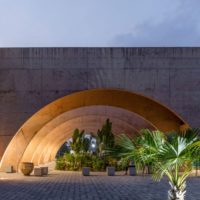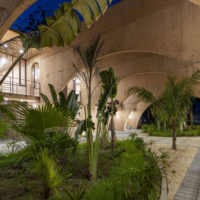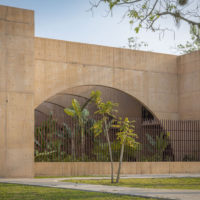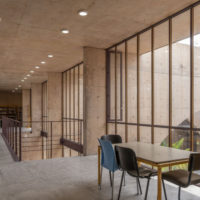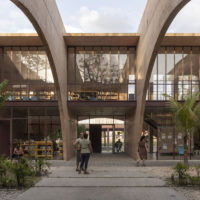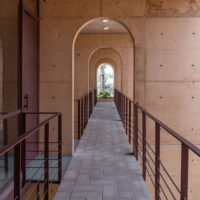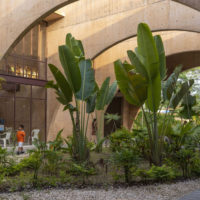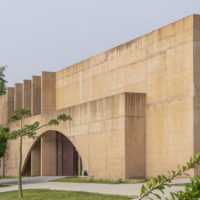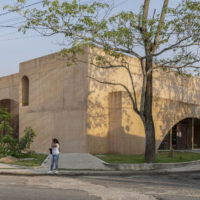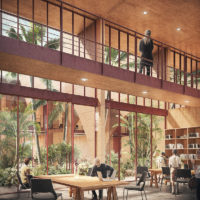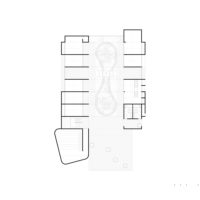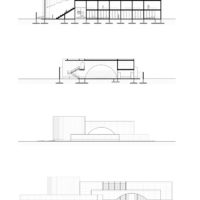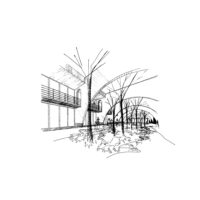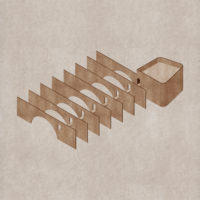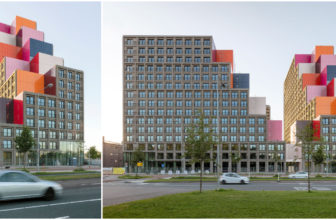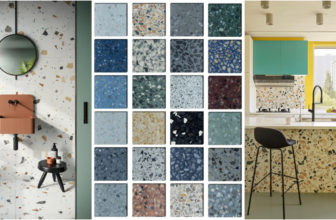An urban master plan was developed for SEDATU to revitalize the public realm of Jalpa de Méndez, Tabasco. The plan focused on the renovation of three important public spaces in the city: the High-Performance Sports Center, the Community Development Center (CDC), and the Recreational Park “El Campestre.” The initiative aimed to enhance the significance and contribution of these key locations to the community. As a result, the spaces were transformed and renovated to better serve the public.
About The Community Development Center
The Community Development Center (CDC) is a cultural and educational venue that provides development opportunities, promoting inclusivity for the community.
Concept Of The Community Development Center
The project was designed to be a livable sculptural artwork that includes a variety of functional spaces such as workshops, multi-purpose rooms, a library, an auditorium, and an administrative area. The design follows a minimalist approach, using eight monumental concrete panels decorated with semicircular arches to create a striking and unified structure.
The gaps in the concrete panels create necessary spaces for an indoor garden, which forms a peaceful urban retreat with a pleasant microclimate. The main garden is the central feature of the building, a vibrant area that provides beautiful views from inside the structure.
To create a unique local identity, the project used orange-toned concrete, similar to the color of the balustrade in the main arcade of Jalpa de Méndez’s historic center. This was a deliberate choice to pay homage to the region’s heritage and respond to the local climate. The warm hue of the concrete reflects the region’s warmth and also helps to prevent moisture build-up.
The design offers a modern interpretation of the historical architectural features found in Mexican convents, blending them with contemporary elements. The use of semicircular arches not only enhances the visual appeal but also promotes efficient air circulation and allows natural light to penetrate the interior spaces. This combination of traditional and modern elements creates a harmonious balance within the architectural design.
During the construction process, there was a meaningful exchange of knowledge between the local community and the designers. Traditional artisanal methods were blended with modern design technologies, resulting in the development of a new architectural language that became an integral part of the cultural and historical fabric of the Tabasco landscape.
The project was aligned with the Tabasco landscape by engaging local workers with diverse construction expertise. The inclusive and participatory process led to the development of a new construction language, which instilled a deep sense of pride, accomplishment, and identity within the local community.
The main objective of the Community Development Center “La Guadalupe” is to encourage community involvement and support social and cultural growth in the Jalpa de Méndez area of Tabasco. This initiative was a crucial part of the Urban Improvement program launched by SEDATU in Jalpa de Méndez, Tabasco.
Project Info:
Architects: CCA Centro de Colaboración Arquitectónica
Area: 1240 m²
Year: 2022
Photographs: Jaime Navarro
Lead Architect: Bernardo Quinzaños
Project Team: Andrés Suárez, André Torres, Miguel Izaguirre, Javier Castillo, Carlos Cruz, Gabriela Horta, Florencio de Diego, Lorenza Hernández, Mara Calderón de la Barca, Norma Mendoza, Jair Rodríguez, Santiago Vélez, Begoña Manzano, Fernanda Ventura, Victor Zúñiga
Client: SEDATU, Municipio de Jalpa de Méndez
Contractor: TRASGO, José Fernando Orozco González, Gerardo González Gutiérrez, Eber Castellanos Ramos
City: Jalpa de Méndez
Country: Mexico
- © Jaime Navarro
- © Jaime Navarro
- © Jaime Navarro
- © Jaime Navarro
- © Jaime Navarro
- © Jaime Navarro
- © Jaime Navarro
- © Jaime Navarro
- © Jaime Navarro
- © Jaime Navarro
- © Jaime Navarro
- Interior rendering
- Ground floor plan
- Sections + elevations
- Sketch
- Diagram


