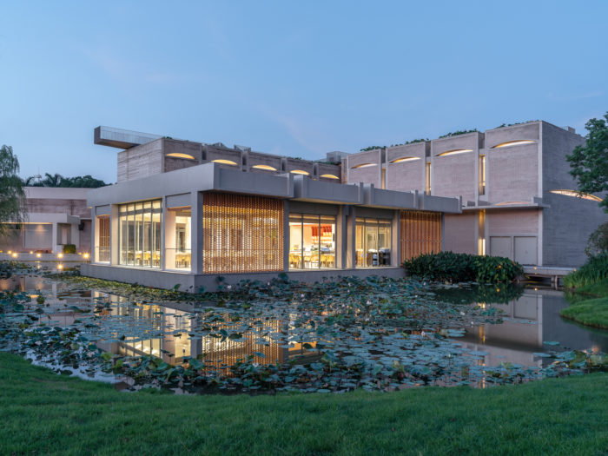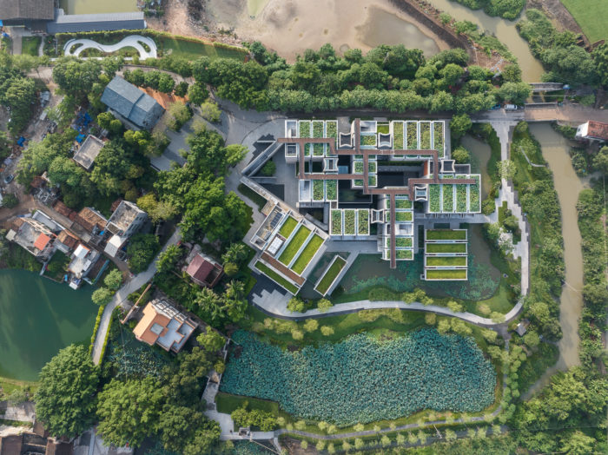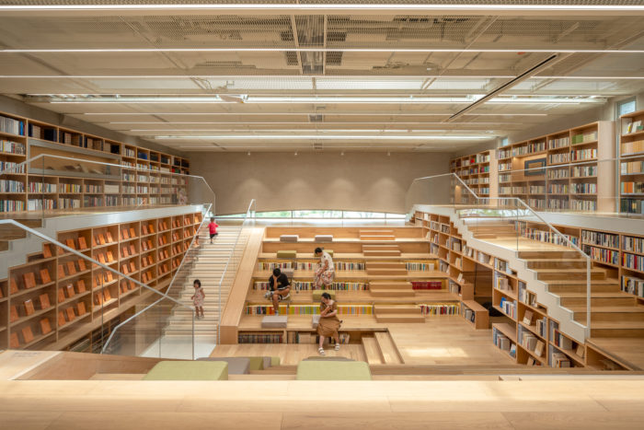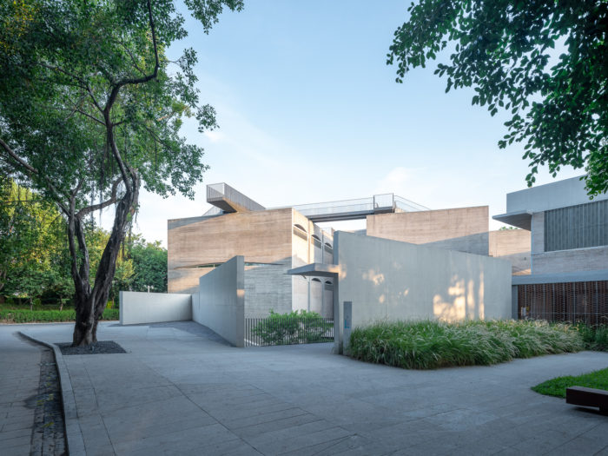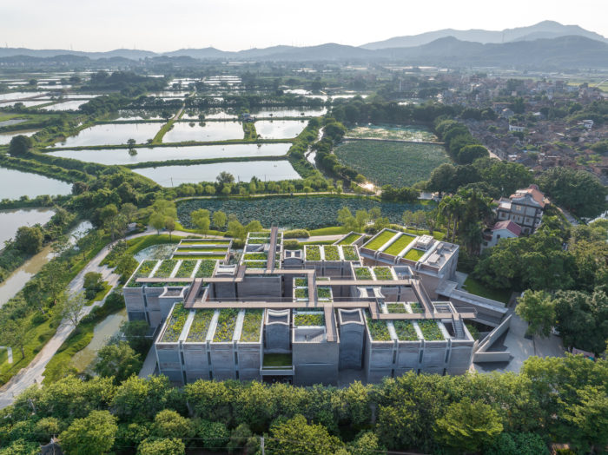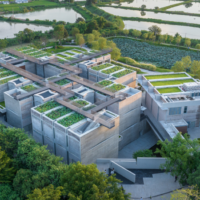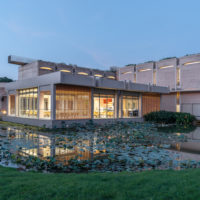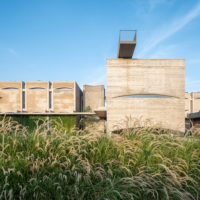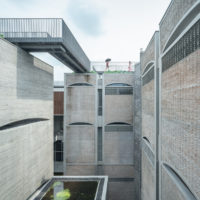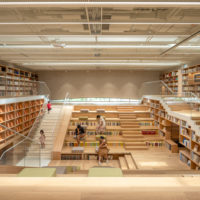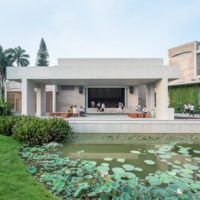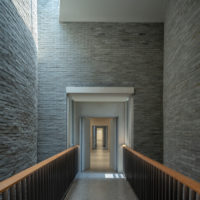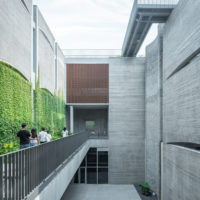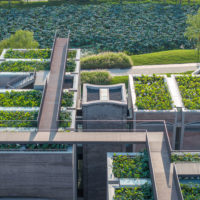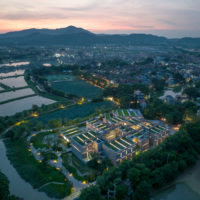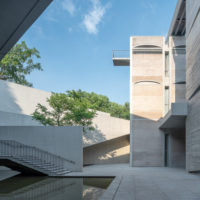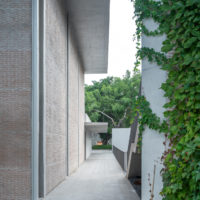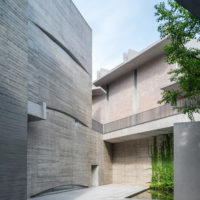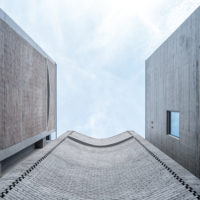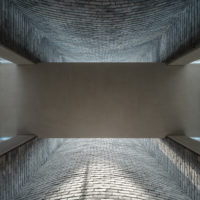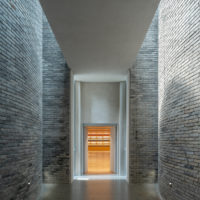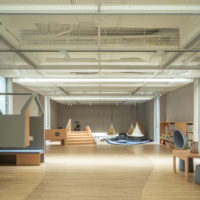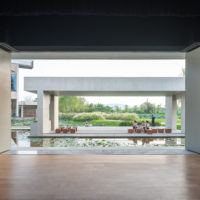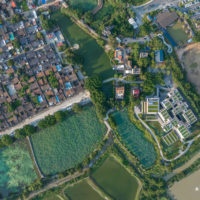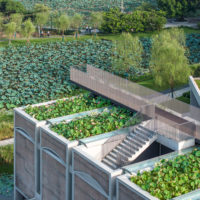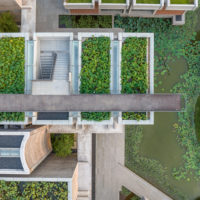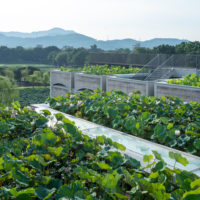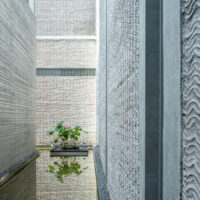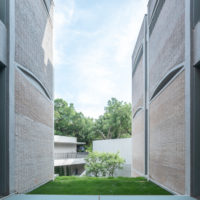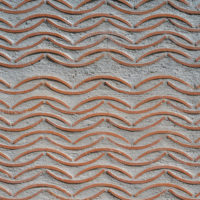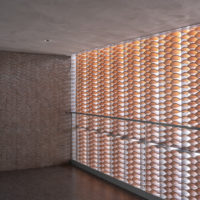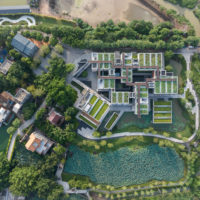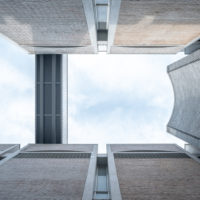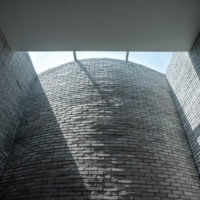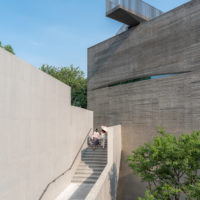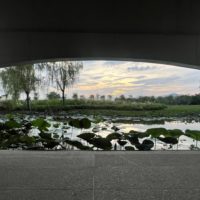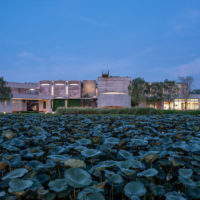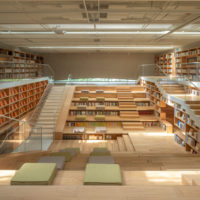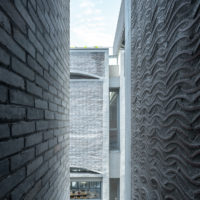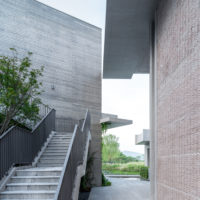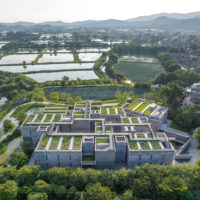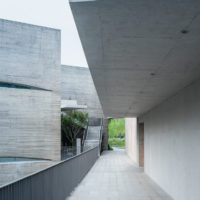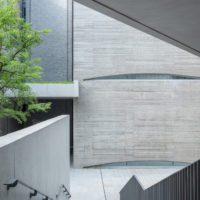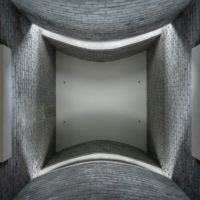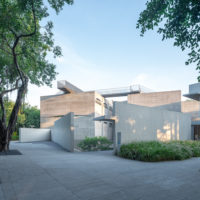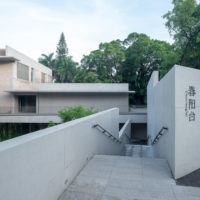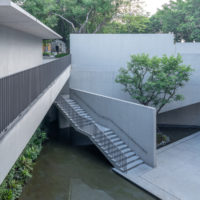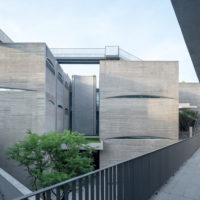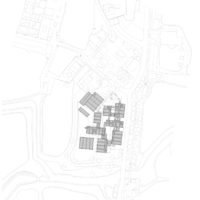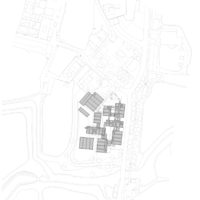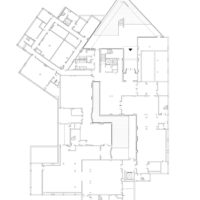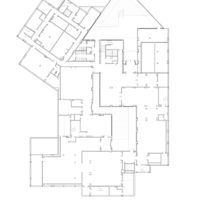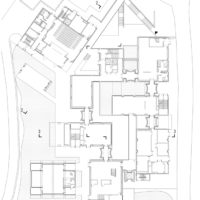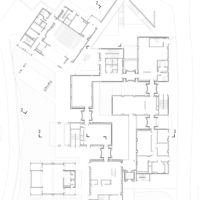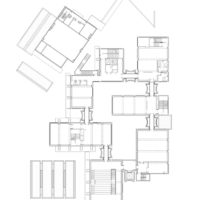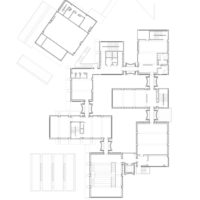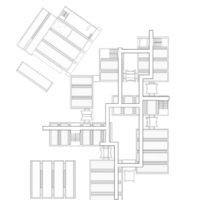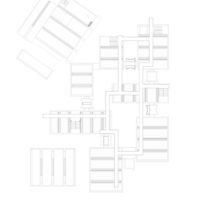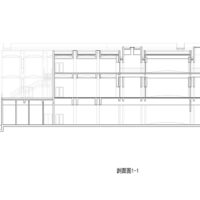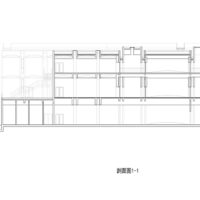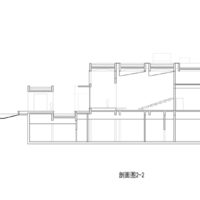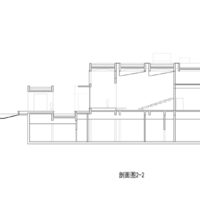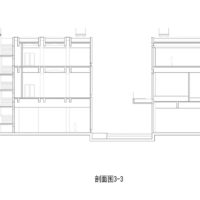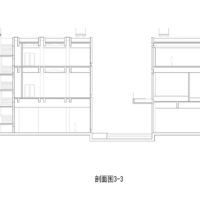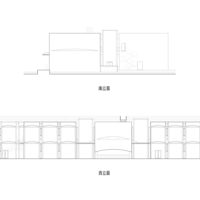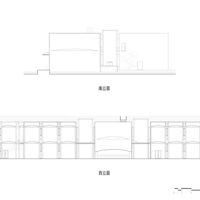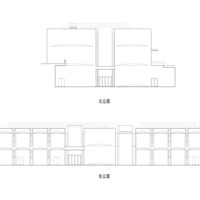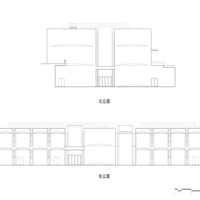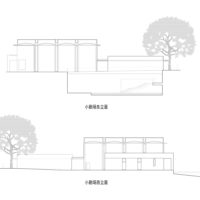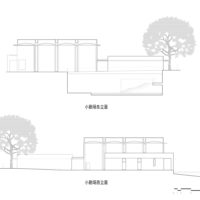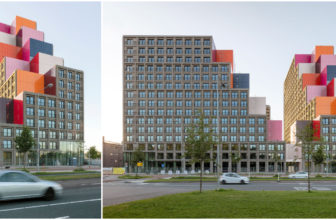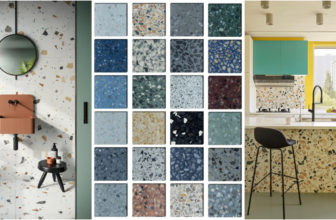The ChunYangTai Cultural Center finds its home in the historic Langtou village, nestled in the northern outskirts of Guangzhou. Langtou, renowned for its legacy as an “accomplished scholars village,” boasts a treasure trove of well-preserved ancient structures like classical academies, ancestral shrines, vernacular dwellings, and quaint streets and alleys. The name “Lang” originally referred to marshlands bordering the river, encompassing lakes and ponds. An array of ponds, including lotus ponds, fish ponds, and Feng Shui ponds, envelop this charming village. When the breeze ripples the lotus leaves, Lingnan’s water landscape mesmerizes.
ChunYangTai Cultural Center’s Design Concept
ChunYangTai, a masterpiece the design team meticulously planned, gracefully graces a lotus pond just beyond the village’s boundaries. In homage to the village’s historical grandeur, the team thoughtfully woven its contemporary program into its fabric, dispersing exhibition spaces, libraries, theaters, research studios, and cafes into ten discreet yet interconnected small building units. These units are linked by elegant “towers” adorned with curved brick walls, forming charming alleys and cozy courtyards.
The ChunYangTai Cultural Center’s design also harmonizes with the landscape, as nearly 30 clusters of lushly planted water ponds adorn the building’s rooftops. These ponds, primarily adorned with waterlilies, not only add to the natural beauty but also enhance the buildings’ energy efficiency. Elevated walkways connect the roof ponds, creating a delightful “multi-level lotus pond system” that seamlessly blends with the environment.
In respecting the local culture, the architects chose materials, such as local red tiles and traditional grey bricks, complemented by exposed concrete, to build a cultural facility deeply rooted in Langtou’s heritage.
Drawing inspiration from Lingnan architectural elements like “Dragon boat ridge” and “Moonbeam,” the crescent windows cast a gentle, ambient light into the interiors while framing the surroundings with an elegant arc. These crescent windows have evolved into the iconic symbol of ChunYangTai, a testament to the rich tapestry of history and innovation woven into this remarkable cultural center.
Project Info:
- Architects: Atelier FCJZ
- Area: 8602 m²
- Year: 2023
- Photographs: Fangfang Tian
- Landscape Design: GVL Group
- Lighting Design: Toryo International Lighting Design Center
- Principal Architects: Yung Ho Chang, Lijia Lu
- Project Team: Cheng Yishi, Liang Xiaoning, Ye Dongqing
- Collaboration: Architectural Design & Research Institute of SCUT
- Interior & Permanent Exhibition Design: Lu+Architects, XL Studio, Cheng Studio, Beijing Fangluo Studio
- Client: Guangdong Vipshop Philanthropic Foundation
- Site Area: 7217 m2
- Building Height: 12 m
- Design Period: 2021
- City: Guangzhou
- Country: China
- © Fangfang Tian
- © Fangfang Tian
- © Fangfang Tian
- © Fangfang Tian
- © Fangfang Tian
- © Fangfang Tian
- © Fangfang Tian
- © Fangfang Tian
- © Fangfang Tian
- © Fangfang Tian
- © Fangfang Tian
- © Fangfang Tian
- © Fangfang Tian
- © Fangfang Tian
- © Fangfang Tian
- © Fangfang Tian
- © Fangfang Tian
- © Fangfang Tian
- © Fangfang Tian
- © Fangfang Tian
- © Fangfang Tian
- © Fangfang Tian
- © Fangfang Tian
- © Fangfang Tian
- © Fangfang Tian
- © Fangfang Tian
- © Fangfang Tian
- © Fangfang Tian
- © Fangfang Tian
- © Fangfang Tian
- © Fangfang Tian
- © Fangfang Tian
- © Fangfang Tian
- © Fangfang Tian
- © Fangfang Tian
- © Fangfang Tian
- © Fangfang Tian
- © Fangfang Tian
- © Fangfang Tian
- © Fangfang Tian
- © Fangfang Tian
- © Fangfang Tian
- © Fangfang Tian
- Plan – Site 1:1000. © Atelier FCJZ
- Plan – Site. © Atelier FCJZ
- Plan – Basement floor. © Atelier FCJZ
- Plan – Ground floor 1:300. © Atelier FCJZ
- Plan – 1st floor. © Atelier FCJZ
- Plan – 1st floor 1:300. © Atelier FCJZ
- Plan – 2nd floor. © Atelier FCJZ
- Plan – 2nd floor 1:300. © Atelier FCJZ
- Plan – Roof plan. © Atelier FCJZ
- Plan – Roof plan 1:300. © Atelier FCJZ
- Section 1-1. © Atelier FCJZ
- Section 1-1 1:200. © Atelier FCJZ
- Section 2-2. © Atelier FCJZ
- Section 2-2 1:200. © Atelier FCJZ
- Section 3-3. © Atelier FCJZ
- Section 3-3 1:200. © Atelier FCJZ
- South elevation + West elevation. © Atelier FCJZ
- South elevation + West elevation 1:200. © Atelier FCJZ
- North elevation + East elevation. © Atelier FCJZ
- North elevation + East elevation 1:200. © Atelier FCJZ
- Small theater east elevation + west elevation. © Atelier FCJZ
- Small theater east elevation + west elevation 1:200. © Atelier FCJZ


