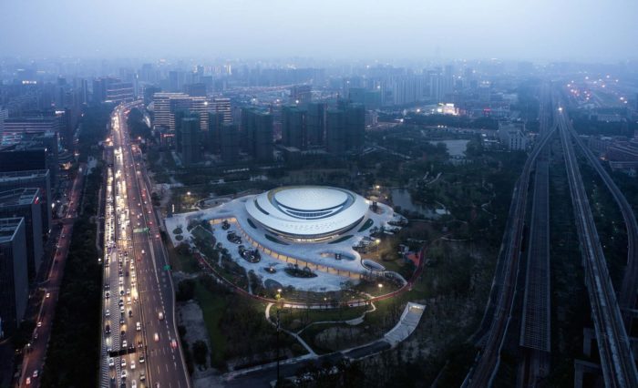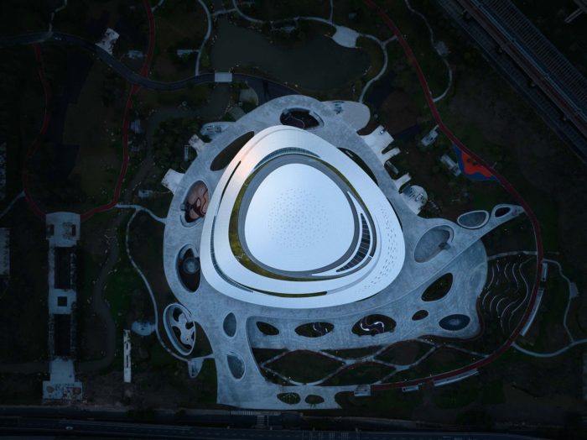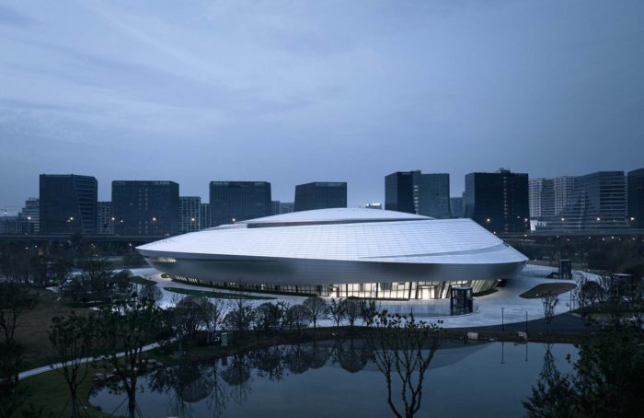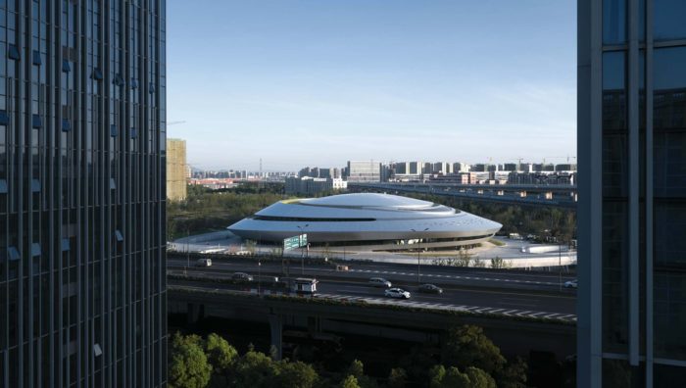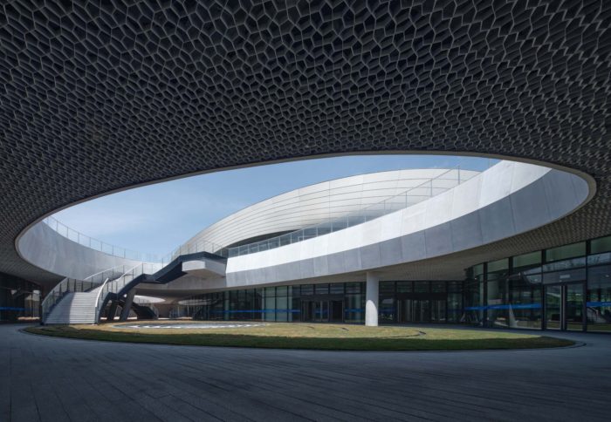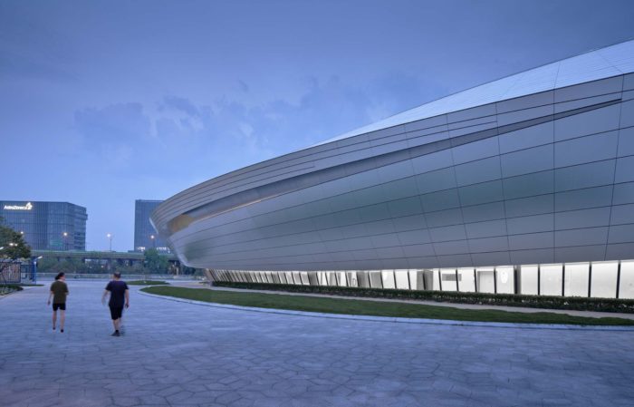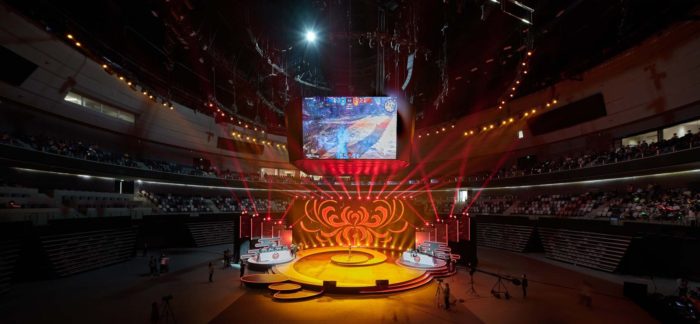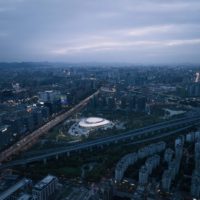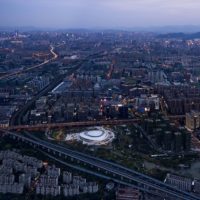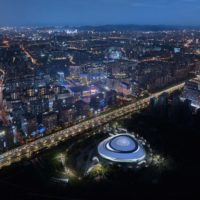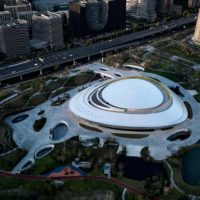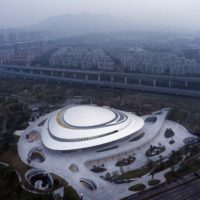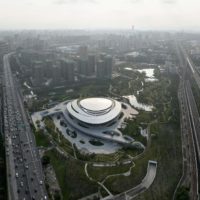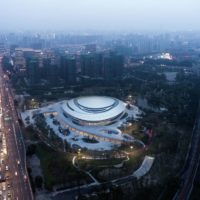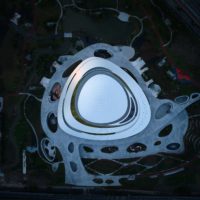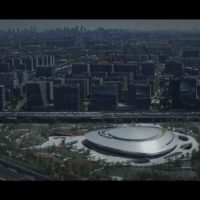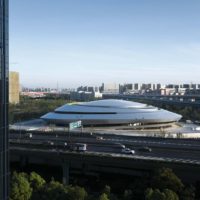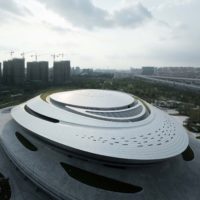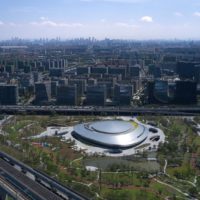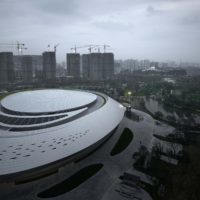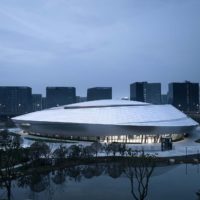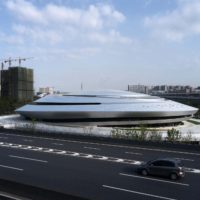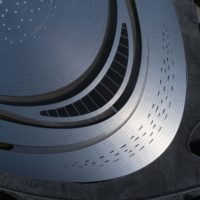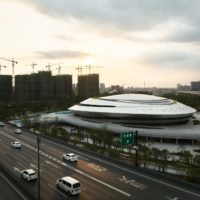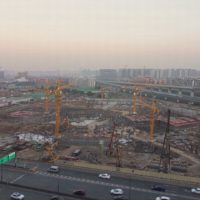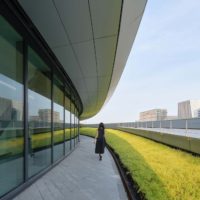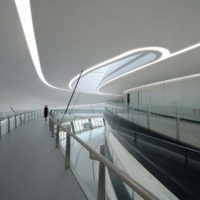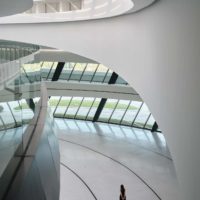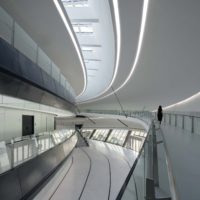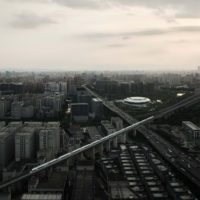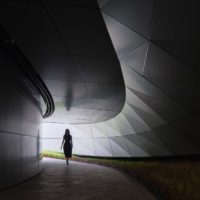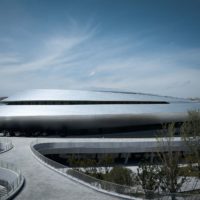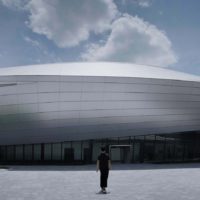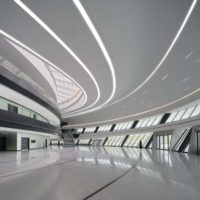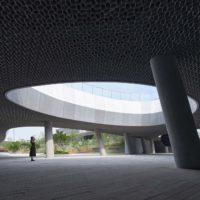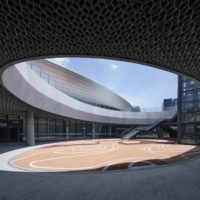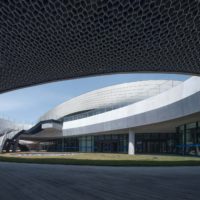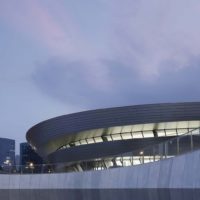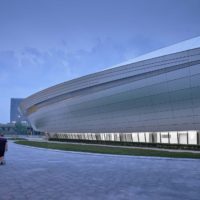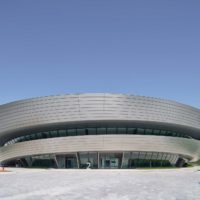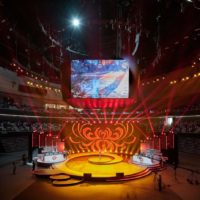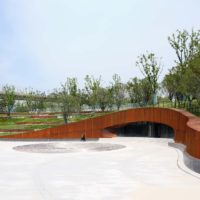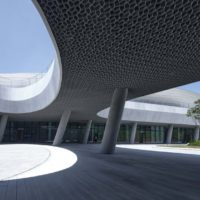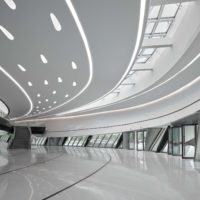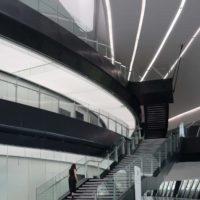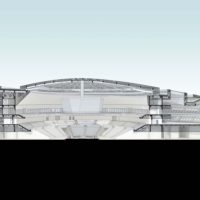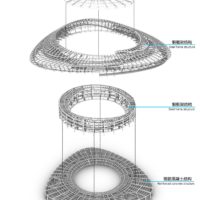Hangzhou E-sports Center’s Project Background
Situated within Beijingyuan Ecological Park at the southern base of Gaoting Mountain in Hangzhou, China, the Hangzhou E-sports Center is the inaugural standard stadium designated for Asian Games E-sports competitions in China. This designation follows E-sports being officially recognized as a competitive event for the 2022 Hangzhou Asian Games.
Living in Harmony – This site combines a sports facility with an ecological park. The submerged open areas and inner courtyards encircling the structure usher in natural light and fresh air to the underground areas, establishing an inviting setting for outdoor exhibitions and fostering opportunities for people to interact and relax.
Transcending Conventional Constraints – The primary structure of the Hangzhou E-sports Center employs a subterranean approach, submerging a significant portion of the Hangzhou E-sports Center within the ground to reduce its visible footprint. Simultaneously, it prioritizes a car-free surface, enabling individuals and vehicles to access the facility through an intricate underground network. This innovative design effectively liberates the space from the constraints of complicated surrounding traffic conditions.
The Elegance of Motion – CSADI focuses on capturing the captivating and intricate trajectory resembling an “interstellar vortex,” akin to the mesmerizing paths that celestial bodies trace through the vast galaxy, responding to the gravitational forces that guide their movement. This intriguing cosmic dance is the central theme woven into the Hangzhou E-sports Center’s architectural design, seamlessly integrating with the carefully curated landscape surroundings.
Elevated Pathway – The architectural structure was intersected by an aerial walkway, winding its way among the building blocks. The meandering walk connecting the rooms gradually guides individuals to the rooftop sky garden.
Architectural Facade – The surface of the Hangzhou E-sports Center is clad in an anodized honeycomb aluminum panel with a hyperboloid design. When viewed against the backdrop of the sky, the exterior subtly mirrors its surroundings. As the curved surfaces change angles and viewers move about, the buildings’ perceived “mass” gradually diminishes.
Structural Organization – While the main stadium’s appearance may evoke thoughts of extraterrestrial visitors and push the boundaries of technical aesthetics, its internal structural design is firmly rooted in the laws of nature, defying initial expectations.
Dynamic Layout – The audience hall encircles the central circular competition arena, seamlessly uniting various levels into a vast and fluid space where the architectural structure harmoniously integrates with the overall spatial design. Skylights of different sizes grace the roof, resembling stars orbiting the center of a nebula, allowing natural light to illuminate the interior of the audience hall gracefully.
Eco-Friendly Approach – The primary arena in Hangzhou E-sports Center is designed to suit the local climate with an extensive overhanging eave, relying on the structure’s natural shading properties and an adaptable external shading system. The roof features electrochromic glass skylights that automatically regulate heat radiation entering the design based on outdoor temperature, ensuring a pleasant indoor atmosphere for spectators.
Project Info:
Architects: CSADI
Area: 797900 m²
Year: 2022
Photographs: AOGVISION
Chief Architect: Li Wang
Design Guide: Chunfang Li
Design Team: Wan Zhu, Huafang Hu, Jiaming Zhang, Yujiao Shi, Yihan Chen, Bojian Shen, Yang Xu
Structure: Sen Xiong, Wei Zhang, Jun Luo, Xiaobin Feng, Xiaoqing Zheng, Wei Lu, Shaonan Han, An Wu, Ke Ling
Water Supply And Drainage Design: Manrong Yu, Shuai Dong, Hongxi Su
Electrical Design Team: Xingming Feng, Liang Li, Cheng Zeng
Hvac Design: Huabin Liu, Yanyan Lin, Silun Liu
Landscape: Xiaoyu Liang, Xueying Li, Qin Zhang
Owner: Hangzhou Gongshu District Urban Construction Group
City: Hangzhou
Country: China
- ©Aogvision
- ©Aogvision
- ©Aogvision
- ©Aogvision
- ©Aogvision
- ©Aogvision
- ©Aogvision
- ©Aogvision
- ©Aogvision
- ©Aogvision
- ©Aogvision
- ©Aogvision
- ©Aogvision
- ©Aogvision
- ©Aogvision
- ©Aogvision
- ©Aogvision
- ©Aogvision
- ©Aogvision
- ©Aogvision
- ©Aogvision
- ©Aogvision
- ©Aogvision
- ©Aogvision
- ©Aogvision
- ©Aogvision
- ©Aogvision
- ©Aogvision
- ©Aogvision
- ©Aogvision
- ©Aogvision
- ©Aogvision
- ©Aogvision
- ©Aogvision
- ©Aogvision
- ©Aogvision
- ©Aogvision
- ©Aogvision
- ©Aogvision
- ©Aogvision
- Perspective Section
- Exploded Diagram


