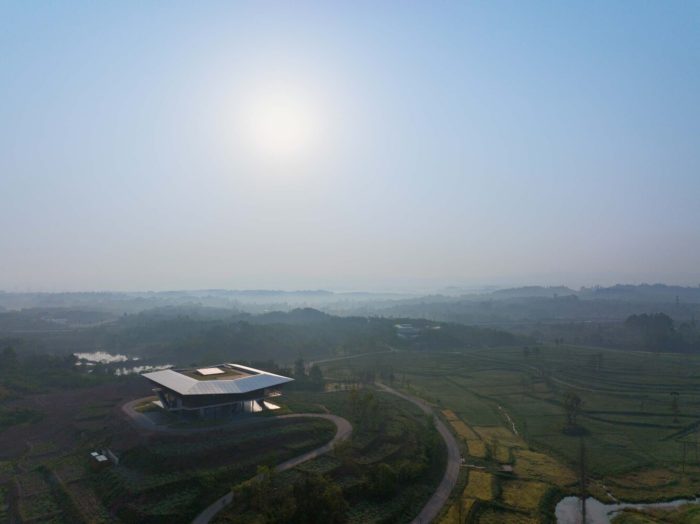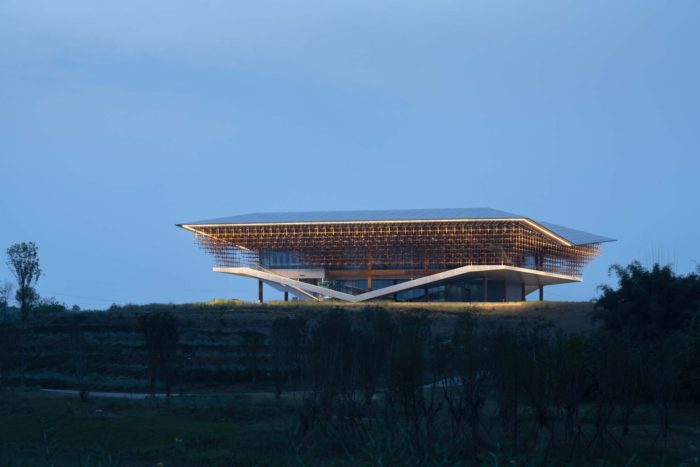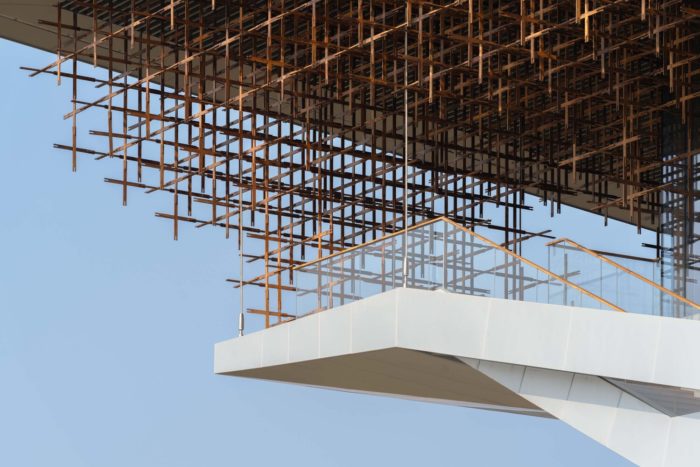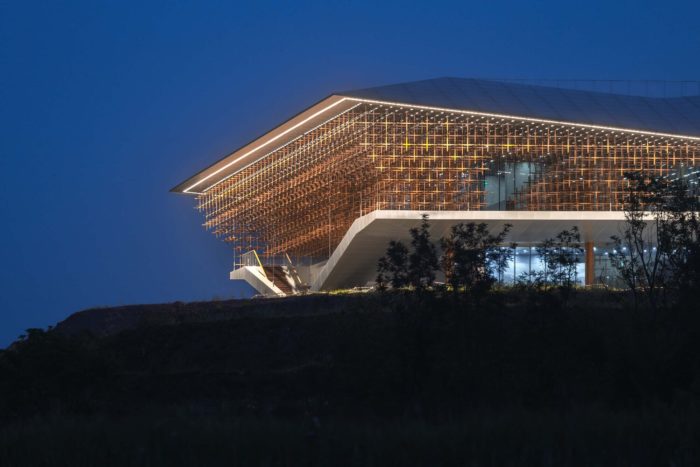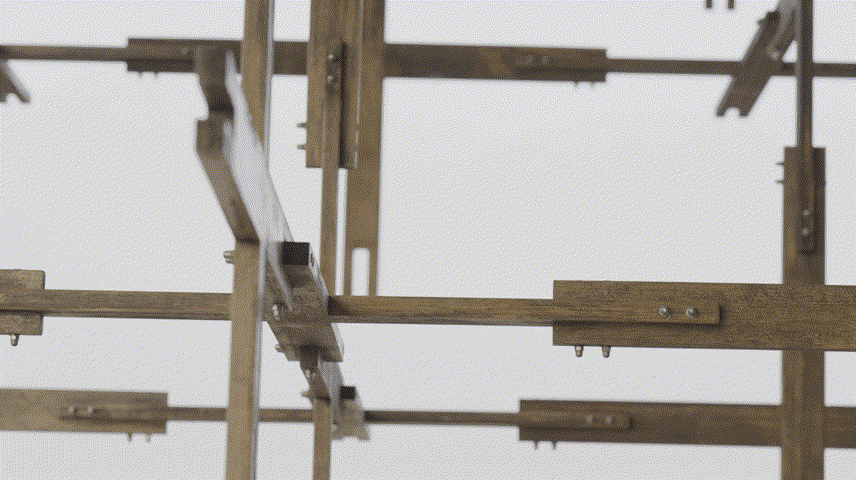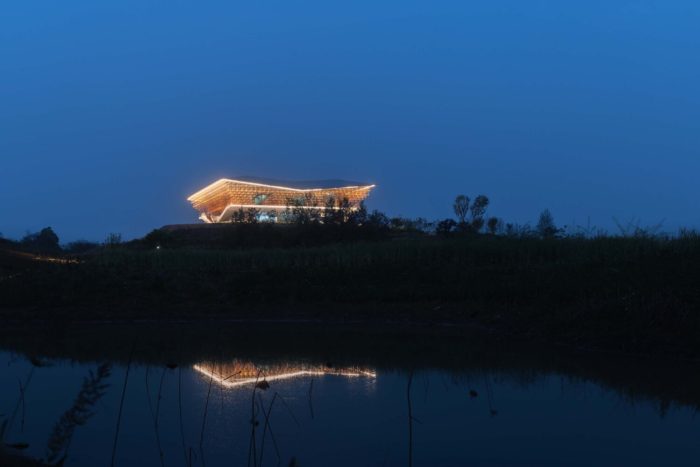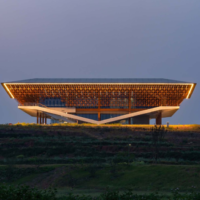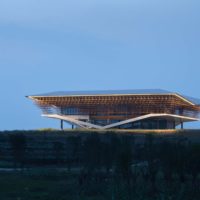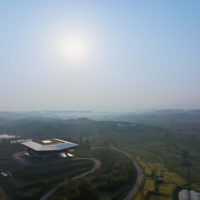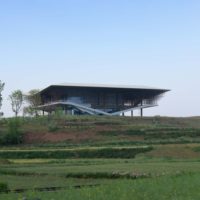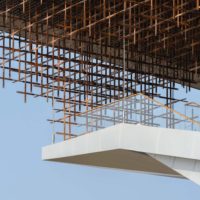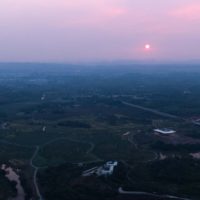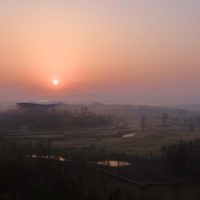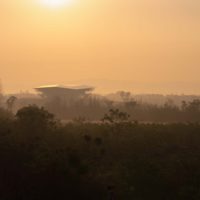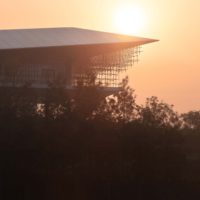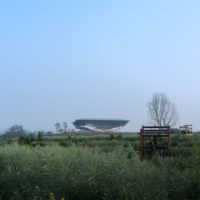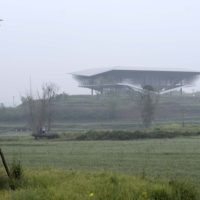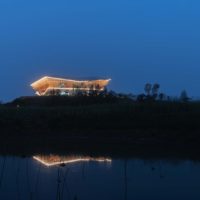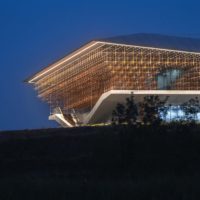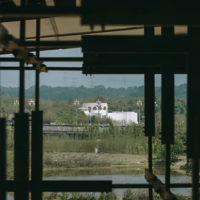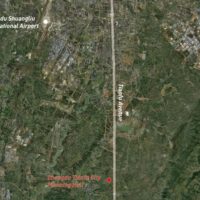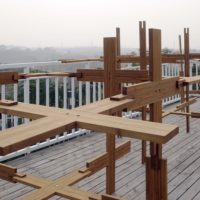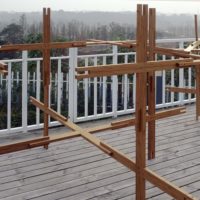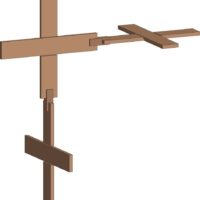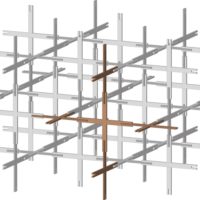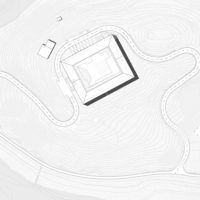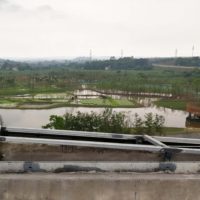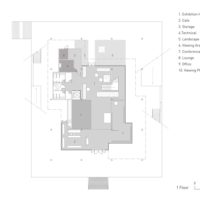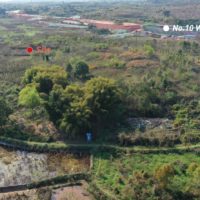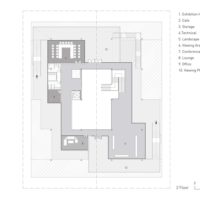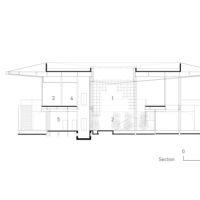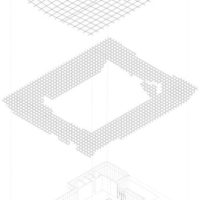Nestled amidst lush wetlands and verdant forests, the Tianfu New Area graces the southern stretch of Chengdu’s central axis, Tianfu Avenue. Standing in perfect harmony with the surrounding fields, gentle hills, woodlands, and meandering rivers, the Chengdu Tianfu City Planning Hall perches gracefully atop a wetland hill, seamlessly blending with the natural landscape. It’s poised to become the defining symbol of the Tianfu New Area.
Chengdu Tianfu City Planning Hall’s Design Concept
At the heart of Chengdu Tianfu City Planning Hall’s design lies the concept of a wild goose in flight, descending to rest upon the hill. Lead architect Wang Ning elucidated this vision, emphasizing the need to transcend the limitations of a mere glass box. He envisioned an organic structure akin to the feathers of a bird, allowing the passage of sunlight and vistas, creating a presence that transcends its physical boundaries.
The Chengdu Tianfu City Planning Hall is a testament to the fusion of architecture and nature. Elevated ground floors feature inviting colonnades, while expansive hidden-frame glass ribbed curtain walls bring the outdoors in, dissolving the boundary between inside and outside. The atrium introduces natural light, and a bamboo landscape on the ground floor immerses occupants in nature.
The rooftop, with its partial accessibility, offers panoramic views of the Tianfu Cultural and Creative City’s core. At the same time, the curved roof blends seamlessly with the wetland backdrop, reminiscent of a wild goose’s feather.
A sustainable construction approach was adopted, with the roof’s ceiling adorned in bamboo, a traditional material of Sichuan. Innovative processes transformed it into wooden bamboo, creating a multi-layered, timber-framed space. This sustainable approach reflects the essence of Sichuan culture.
In the plains of western Sichuan, a new era of lightweight construction was born, echoing the relaxed, colorful, and local spirit of Chengdu life. The Chengdu Tianfu City Planning Hall emerges as an architectural masterpiece, a tribute to nature and culture, seamlessly integrated into Chengdu’s vibrant tapestry.
Project Info:
-
Architects: AND Studio
- Area: 1190 m²
- Year: 2022
-
Photographs: Arch-Exist Photography, Tianfu Cultural and Creative City
-
Lead Architect: Ning Wang
-
Design Team: Qinyi Li, Tien, Yutong Ma, Xin Sui
-
Engineering: CSCEC AECOM Consultants Co., Ltd
-
Consultants: CSCEC AECOM Consultants Co., Ltd
-
Collaborators: CSCEC AECOM Consultants Co., Ltd
-
Contractor: Chengdu Construction Engineering Group Co., Ltd
-
Client: Tianfu Investment Group Co., LTD
-
City: Chengdu
-
Country: China
- © Arch-Exist Photography
- © Arch-Exist Photography
- © Arch-Exist Photography
- © Arch-Exist Photography
- © Arch-Exist Photography
- © Arch-Exist Photography
- © Arch-Exist Photography
- © Arch-Exist Photography
- © Arch-Exist Photography
- © Arch-Exist Photography
- © Arch-Exist Photography
- © Arch-Exist Photography
- © Arch-Exist Photography
- © Tianfu Cultural and Creative City
- Location. © AND Studio
- Node Connection. © AND Studio
- Node Connection. © AND Studio
- Node Connection. © AND Studio
- Link method. © AND Studio
- Site Plan. © AND Studio
- Under Construction. © AND Studio
- 1F plan. © AND Studio
- Location. © AND Studio
- 2F plan. © AND Studio
- Section. © AND Studio
- Axonometric. © AND Studio


