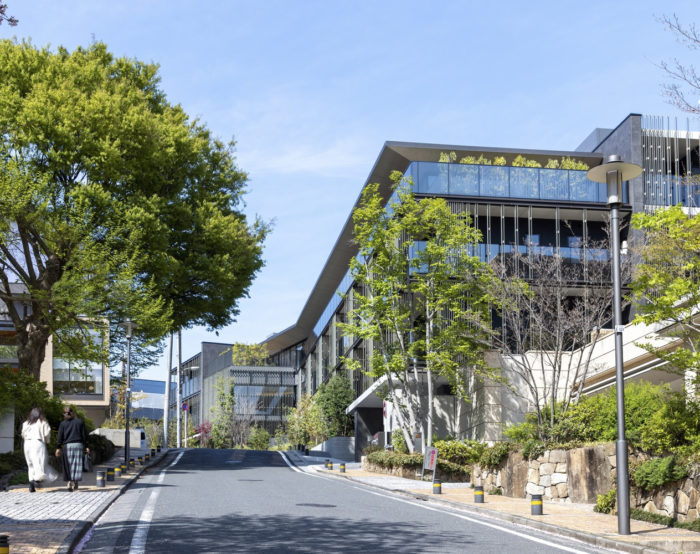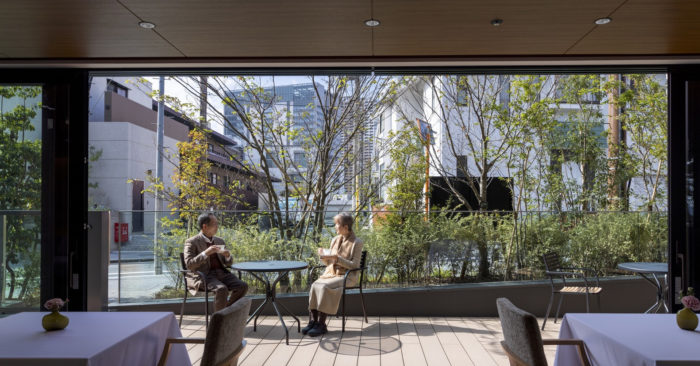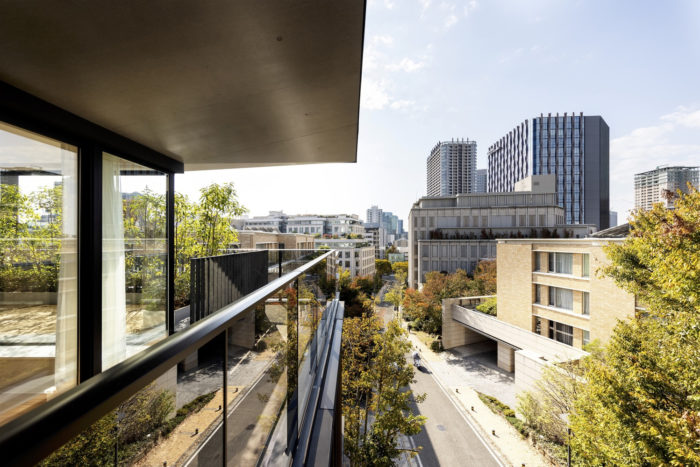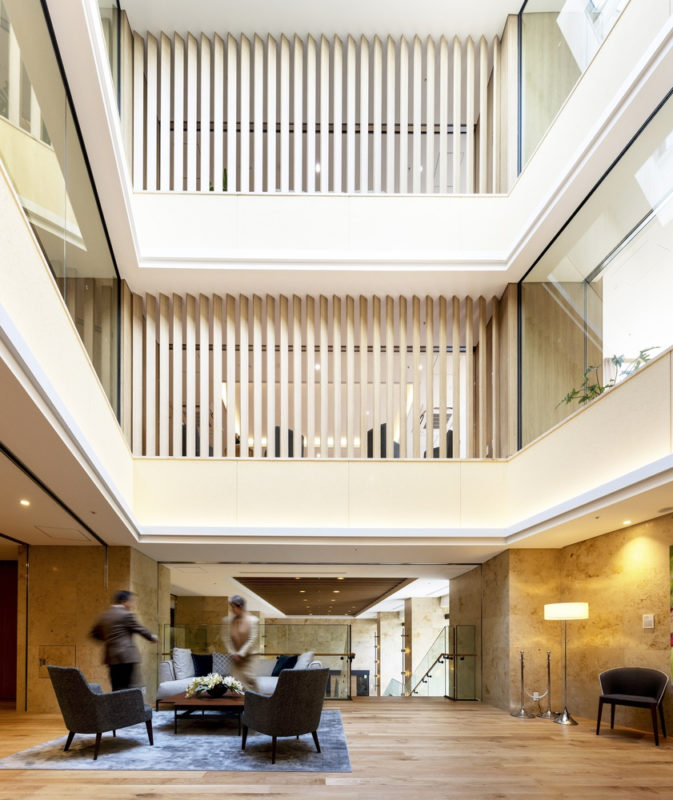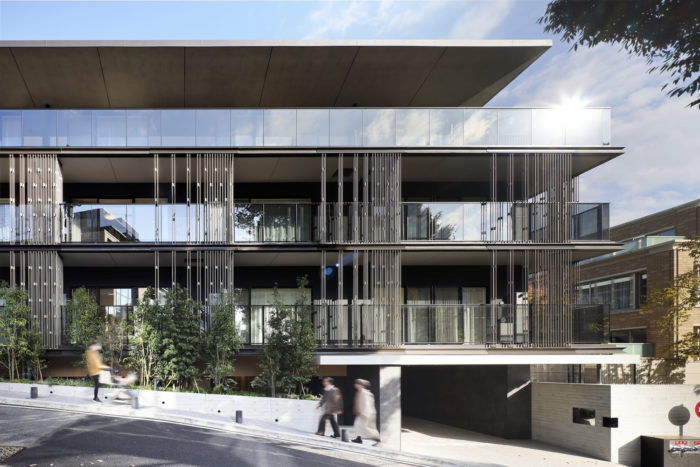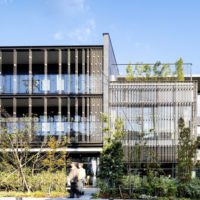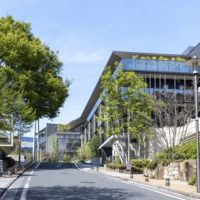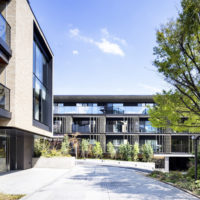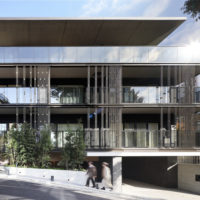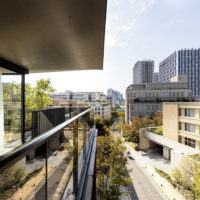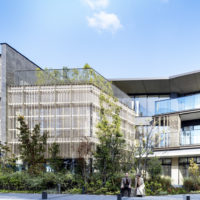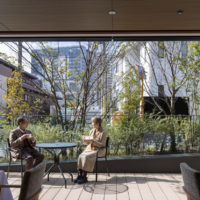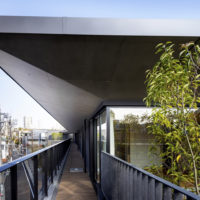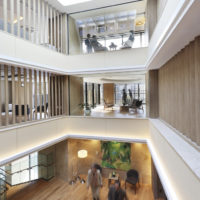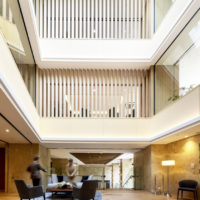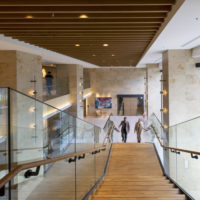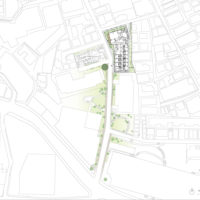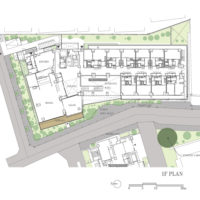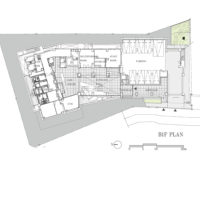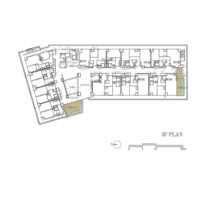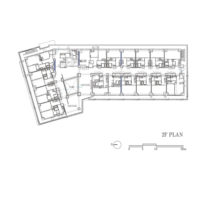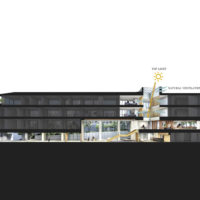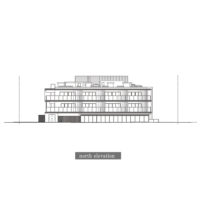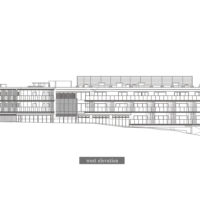About Charm Premier Grand Gotenyama Nursing Home
Charm Premier Grand Gotenyama Nursing Home Located on a quiet green street in central Tokyo, the nibankan (Section 2 housing) represents a departure from traditional nursing homes. Instead of isolating the elderly from urban elements surroundings, we offer a new nursing home that allows them to embrace city living while maintaining dignity and comfort. Given that older Japanese are facing challenges of isolation and lack of caregivers, our approach focuses on preserving the well-being and independence of older citizens through community by combining them.
Charm Premier Grand Gotenyama Nursing Home has been carefully designed to blend seamlessly into the community; its spaces are strategically placed away from the neighborhood, which allows residents to decide how to integrate into the community, and it creates a sense of control. Notably, the layout incorporates a dining room, saloon, and dining room that opens and faces the street, making informal connections with neighbors. The shared kitchen serves as a platform for communal public events, bridging the generation gap and enriching the lives of local people. Nibankan Part II shows the courage to approach a dignified and connected official living in the bustling city of Tokyo.
Faced with steep downhill obstacles, we carefully planned spaces for people and vehicles and improved the interior of the building. The building at the bottom of the slope has a wonderful two-story glass-walled door seamlessly connected to the elegant three-story building that shines from above. The deliberate merging of exterior and interior positions establishes an impressive sense of spaciousness and harmony in all areas, creating a fluid spatial experience throughout the building.
Coupled with a sophisticated ventilation system, the building is equipped with a sophisticated system that responds strongly to air pressure differences through windows and overhead lights on three levels of balconies. The exterior has carefully designed aluminum doors arranged in four modules. Louvers not only enhance the overall beauty of a building but also provide privacy, reduce sunlight, and discreetly conceal external air conditioning.
Inside Charm Premier Grand Gotenyama Nursing Home
Residents will find many welcoming common areas. A double-height glass-walled entrance reveals a grand staircase leading to a spacious three-story loft. This design element creates an interior environment reminiscent of the outdoors, allowing occupants to relax in the gentle sunlight streaming through generous skylights.
Gravity ensures natural gas fills local areas such as barns, restaurants, and roads. These well-lit and airy spaces erase the boundaries between interior and exterior, promote environmental sustainability, and establish seamless connections with the outside world. We have carefully designed 23 different apartment plans to meet your needs, ranging from 35 to 80 square meters. Our goal is to provide residents with various options, allowing them to have a unit that transitions from their previous residence easily. The building and individual rooms have been conceived to prioritize wheelchair access and nursing excellence, improving circulation and overall quality of life.
Project Info:
Architects: Nikken Housing System Ltd
Area: 4397 m²
Year: 2022
Photographs: Harunori Noda, Gankohsha
Manufacturers: FIGLA Co., Ltd., KIKUKAWA KOGYO CO., LTD. , SK Kaken Co., Ltd., Sankyo Tateyama, Inc.
Lead Architects: Nikken Housing System
Exective Officer, Principal, Architectural Design Group: Mitsuharu Tsuruoka
Architect,General Manager, Design Section: Masahiro Suzaki
Architect, Design Section: Naoki Takamoto, Tomomi Miyashita
City: Shinagawa-ku
Country: Japan
- © Harunori Noda, Gankohsha
- © Harunori Noda, Gankohsha
- © Harunori Noda, Gankohsha
- © Harunori Noda, Gankohsha
- © Harunori Noda, Gankohsha
- © Harunori Noda, Gankohsha
- © Harunori Noda, Gankohsha
- © Harunori Noda, Gankohsha
- © Harunori Noda, Gankohsha
- © Harunori Noda, Gankohsha
- © Harunori Noda, Gankohsha
- Site Plan
- Floor Plan
- Floor Plan
- Floor Plan
- Floor Plan
- Section
- North Elevation
- West Elevation


