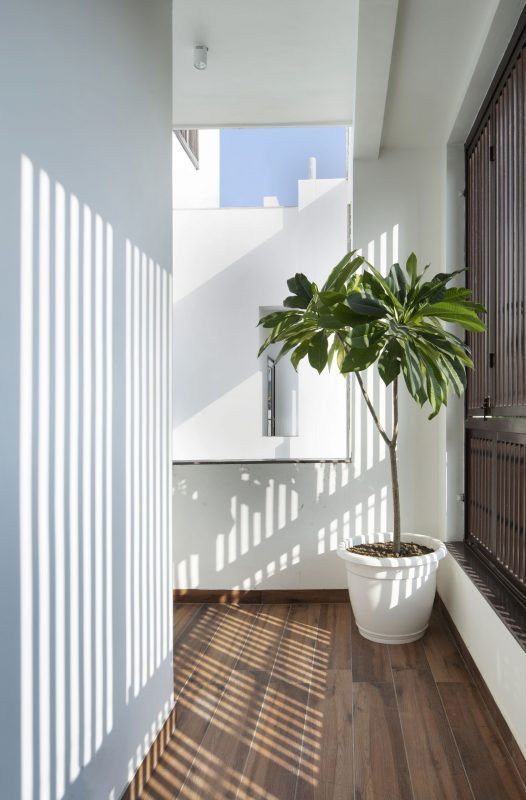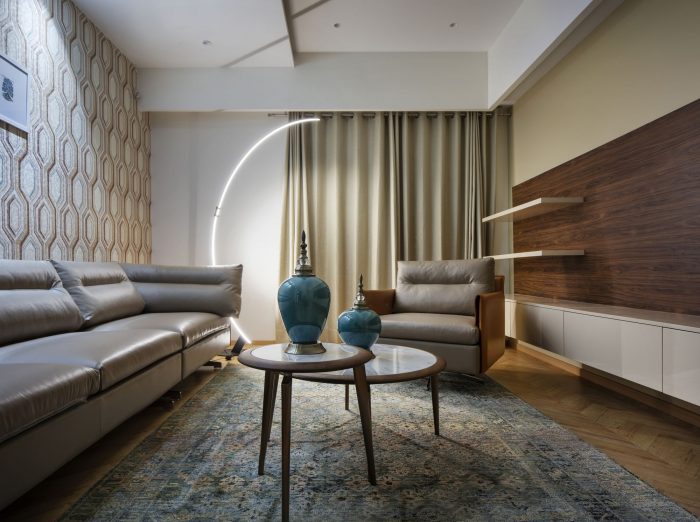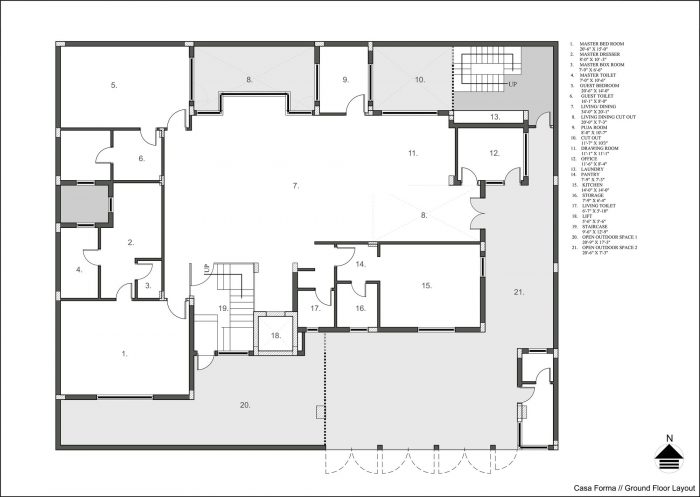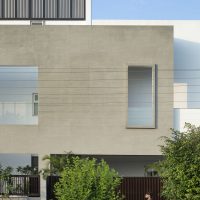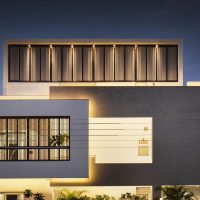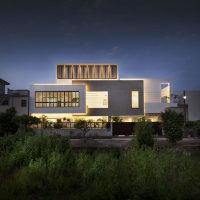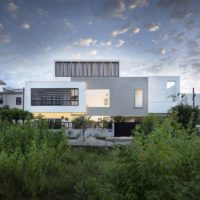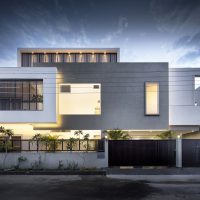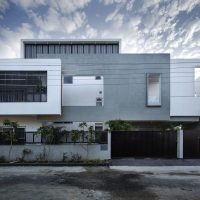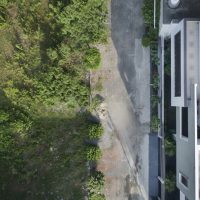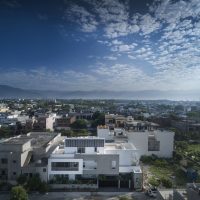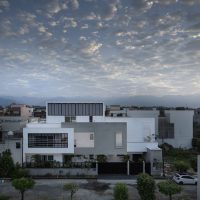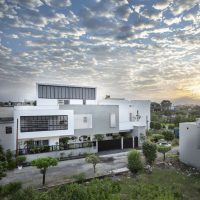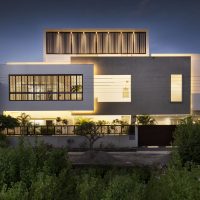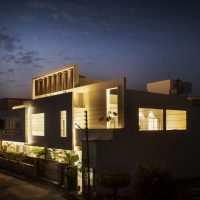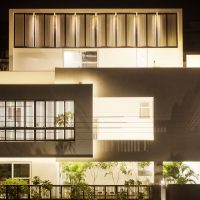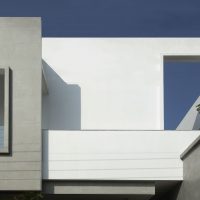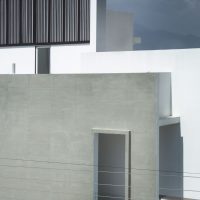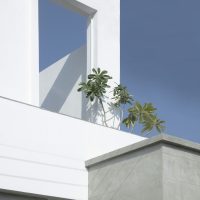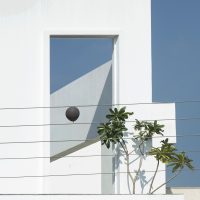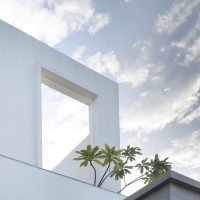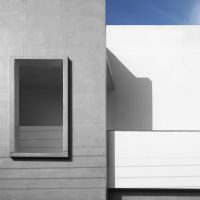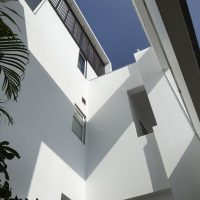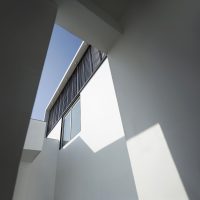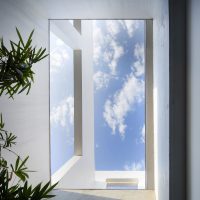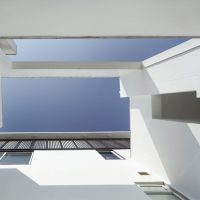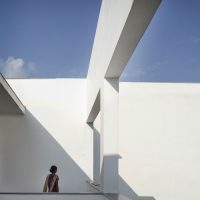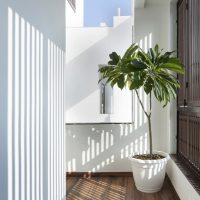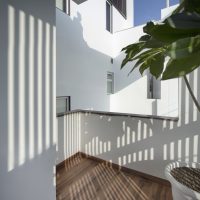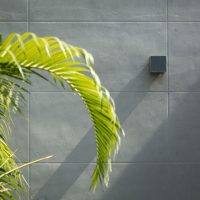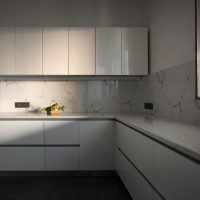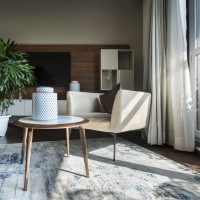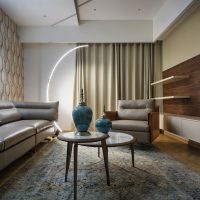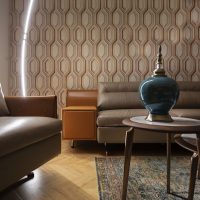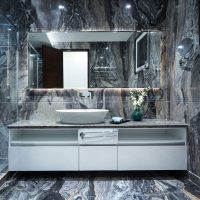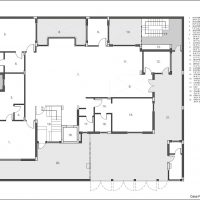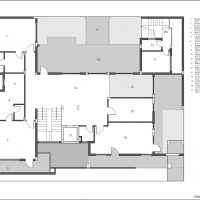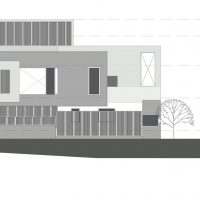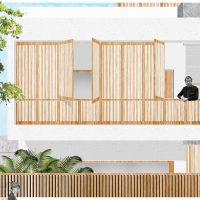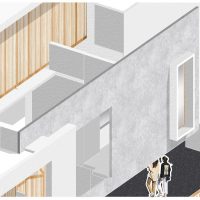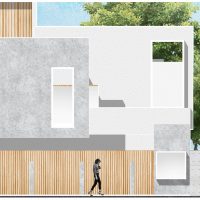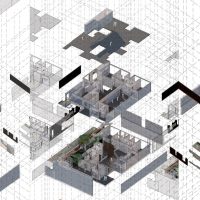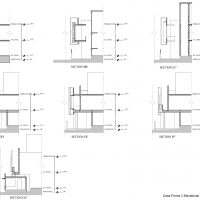Casa Forma designed by Renesa Architecture Design Interiors Studio, moments that elevate the notion of ‘home’. Providing unobstructed views through perforated volumes that layer up to form the front façade, Casa Forma is an open land-based structure on the downward slope terrain with the south facing facade view.
Casa Forma derives its name from the Italian word “Forma” meaning the form of the existing surroundings, which in this case being the Himalayan range helped the architects replicate the layering of the existing mountain typography through its volume and extensive horizontal line play in its Facade design ideology. The Floating Elevational walls create an immediate impact through its monumentality and isolation from the main volume of the structure to provide transparency and protection as well as add to the aesthetical value of this residence.
The House is a radical exercise of horizontal architectural line play against the natural vertical peak ranges set as a wallpaper to this site. The emptiness between the volumes and the slabs creates a beautiful design rhythm and improved lighting and ventilation throughout the day. Under the layout, the house has been made with two programmatic boxes , the ground being the public interface zone with a 2 room suite for the owners and the top floor plate being for the services, gym, tv, playrooms and another 2 suites located at the extremities to provide flexibility in terms of natural light and air to the rooms.
The Interiors are made of low and solid wood furniture and the layout of the spaces leaves enough space for free circulation between the furniture and the panels and allows for an individualized reading of the space along with its pieces.
Casa Forma’s layered assembly provides an architectural understanding to make way for green pockets and air corridors that capitalize on the rich environment of the existing foothills. Through a new typology of residential architecture, Casa Forma hopes to become an example in the understanding of growing cityscapes in the foothills.
Project Info:
Architects: Manav Dang, Pranat Singh, Mayank Goyal, Akarsh Varma
Location: Haldwani, Uttarakhand 263139, India
Founder| Principal Architect: Sanjay Arora, Sanchit Arora
Architecture Interns: Jagdish Bhandari, Aayush Misra, Sumit Singhania
Area: 7200.0 ft2
Project Year: 2018
Photographs: Niveditaa Gupta
Manufacturers: Dorma, Flos, Kohler, Saint Gobain, Hettich
Project Name: Casa Forma
- photography by © Niveditaa Gupta
- photography by © Niveditaa Gupta
- photography by © Niveditaa Gupta
- photography by © Niveditaa Gupta
- photography by © Niveditaa Gupta
- photography by © Niveditaa Gupta
- photography by © Niveditaa Gupta
- photography by © Niveditaa Gupta
- photography by © Niveditaa Gupta
- photography by © Niveditaa Gupta
- photography by © Niveditaa Gupta
- photography by © Niveditaa Gupta
- photography by © Niveditaa Gupta
- photography by © Niveditaa Gupta
- photography by © Niveditaa Gupta
- photography by © Niveditaa Gupta
- photography by © Niveditaa Gupta
- photography by © Niveditaa Gupta
- photography by © Niveditaa Gupta
- photography by © Niveditaa Gupta
- photography by © Niveditaa Gupta
- photography by © Niveditaa Gupta
- photography by © Niveditaa Gupta
- photography by © Niveditaa Gupta
- photography by © Niveditaa Gupta
- photography by © Niveditaa Gupta
- photography by © Niveditaa Gupta
- photography by © Niveditaa Gupta
- photography by © Niveditaa Gupta
- photography by © Niveditaa Gupta
- photography by © Niveditaa Gupta
- photography by © Niveditaa Gupta
- Ground floor plan
- First floor plan
- Elevation
- Concept 01
- Concept 02
- Concept 03
- Concept 04
- Details


